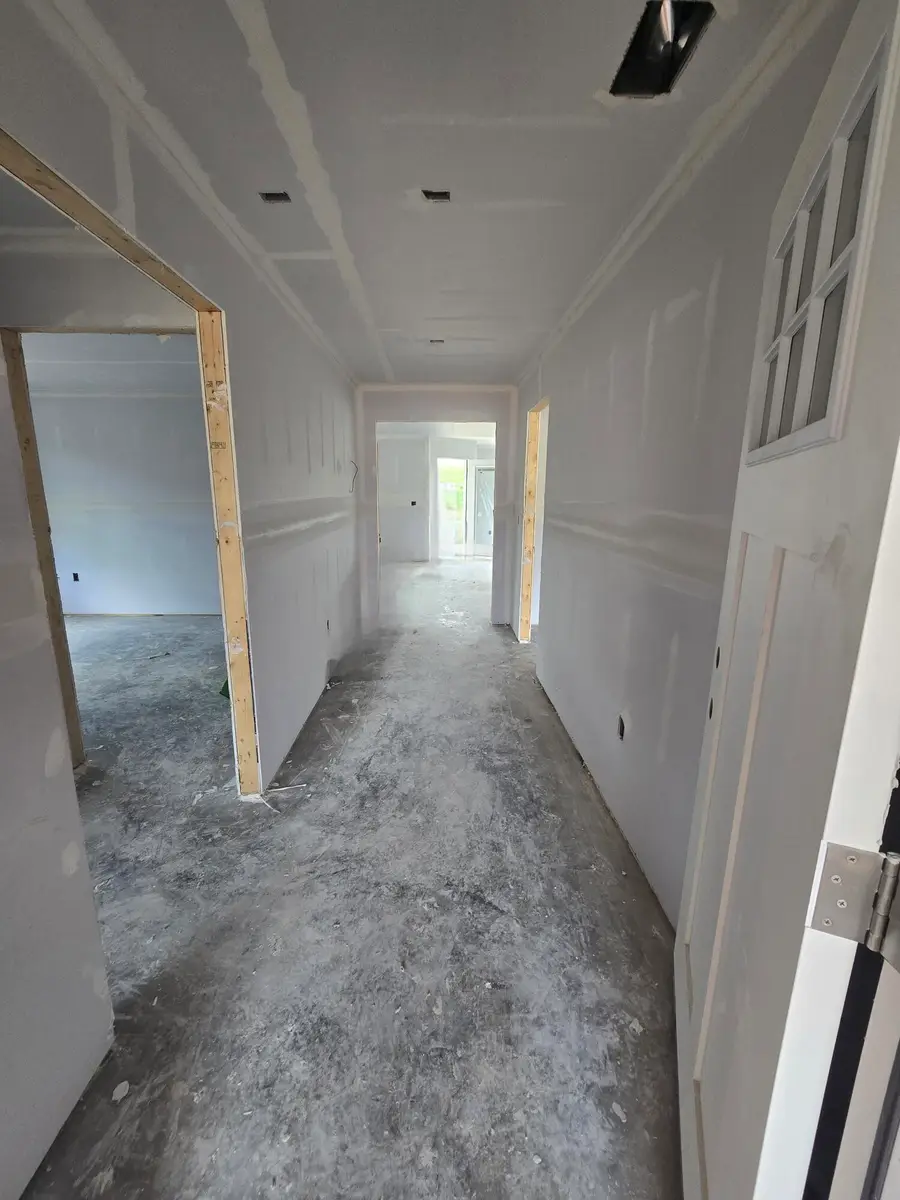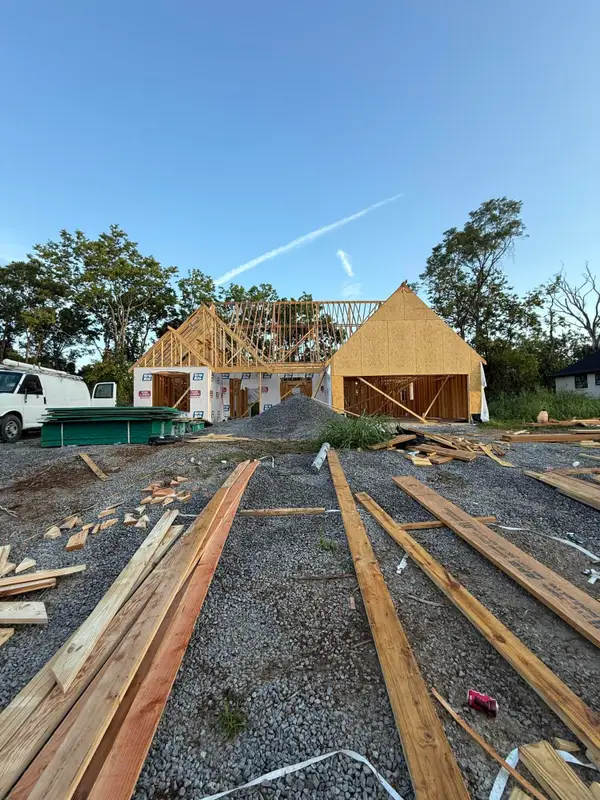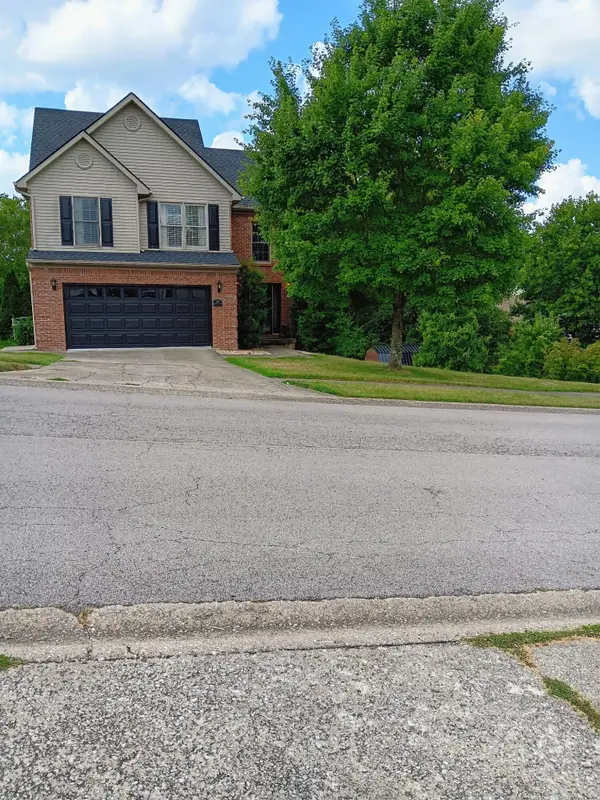421 Yosemite Lane, Richmond, KY 40475
Local realty services provided by:ERA Team Realtors



421 Yosemite Lane,Richmond, KY 40475
$299,900
- 3 Beds
- 2 Baths
- 1,484 sq. ft.
- Single family
- Active
Listed by:dawn m anglin
Office:the real estate co.
MLS#:25013578
Source:KY_LBAR
Price summary
- Price:$299,900
- Price per sq. ft.:$202.09
About this home
Welcome to Parkview at Hanger Farm, one of Richmond's newest subdivisions! This stunning home offers an open floor plan with vaulted ceilings running through the living room and kitchen. The kitchen features granite countertops, a large island with sink, and a full stainless-steel appliance package. The dining area is filled with natural light and opens to a spacious back deck, perfect for outdoor entertaining. Off the entry hallway, you'll find a split-bedroom layout with two bedrooms and a full bath on one side. On the other, a mudroom leads to the garage and utility room, complete with a brand-new front-load washer and dryer. The primary suite includes a tray ceiling, dual-sink granite vanity, custom tile shower with glass door, and a large walk-in closet. Enjoy the welcoming front porch, stylish finishes, and modern conveniences throughout. Located just minutes from I-75, shopping, and local restaurants, this home blends comfort, design, and convenience in a prime location.
Contact an agent
Home facts
- Year built:2025
- Listing Id #:25013578
- Added:51 day(s) ago
- Updated:August 15, 2025 at 03:38 PM
Rooms and interior
- Bedrooms:3
- Total bathrooms:2
- Full bathrooms:2
- Living area:1,484 sq. ft.
Heating and cooling
- Cooling:Heat Pump
- Heating:Electric, Heat Pump
Structure and exterior
- Year built:2025
- Building area:1,484 sq. ft.
- Lot area:0.2 Acres
Schools
- High school:Madison Central
- Middle school:Madison Mid
- Elementary school:White Hall
Utilities
- Water:Public
- Sewer:Public Sewer
Finances and disclosures
- Price:$299,900
- Price per sq. ft.:$202.09
New listings near 421 Yosemite Lane
- New
 $499,900Active4 beds 2 baths1,800 sq. ft.
$499,900Active4 beds 2 baths1,800 sq. ft.1036 Morris Drive, Richmond, KY 40475
MLS# 25018059Listed by: PREMIER PROPERTY CONSULTANTS - New
 $424,900Active3 beds 4 baths2,631 sq. ft.
$424,900Active3 beds 4 baths2,631 sq. ft.925 Medley Drive, Richmond, KY 40475
MLS# 25018061Listed by: HERALD REAL ESTATE - New
 $549,900Active4 beds 2 baths2,189 sq. ft.
$549,900Active4 beds 2 baths2,189 sq. ft.1034 Morris Drive, Richmond, KY 40475
MLS# 25018055Listed by: PREMIER PROPERTY CONSULTANTS - New
 $689,900Active4 beds 4 baths2,811 sq. ft.
$689,900Active4 beds 4 baths2,811 sq. ft.1038 Morris Drive, Richmond, KY 40475
MLS# 25018057Listed by: PREMIER PROPERTY CONSULTANTS - New
 $399,000Active4 beds 3 baths3,400 sq. ft.
$399,000Active4 beds 3 baths3,400 sq. ft.140 Frankie Drive, Richmond, KY 40475
MLS# 25018030Listed by: CENTURY 21 PINNACLE - New
 $450,000Active0.75 Acres
$450,000Active0.75 Acres344 Lancaster Avenue, Richmond, KY 40475
MLS# 25018007Listed by: CHRISTIES INTERNATIONAL REAL ESTATE BLUEGRASS - Open Sun, 2 to 4pmNew
 $325,000Active3 beds 2 baths1,553 sq. ft.
$325,000Active3 beds 2 baths1,553 sq. ft.640 Fairfax Lane, Richmond, KY 40475
MLS# 25017971Listed by: BLOCK + LOT REAL ESTATE - New
 $479,900Active3 beds 3 baths2,419 sq. ft.
$479,900Active3 beds 3 baths2,419 sq. ft.1410 Poosey Ridge Road, Richmond, KY 40475
MLS# 25017965Listed by: CENTURY 21 PINNACLE - Open Sat, 1 to 3pmNew
 $262,900Active3 beds 2 baths1,477 sq. ft.
$262,900Active3 beds 2 baths1,477 sq. ft.144 Dallas Drive, Richmond, KY 40475
MLS# 25017748Listed by: CENTURY 21 ADVANTAGE REALTY - New
 $525,000Active3 beds 3 baths2,186 sq. ft.
$525,000Active3 beds 3 baths2,186 sq. ft.530 Breezewood Circle, Richmond, KY 40475
MLS# 25017927Listed by: RE/MAX ELITE REALTY
