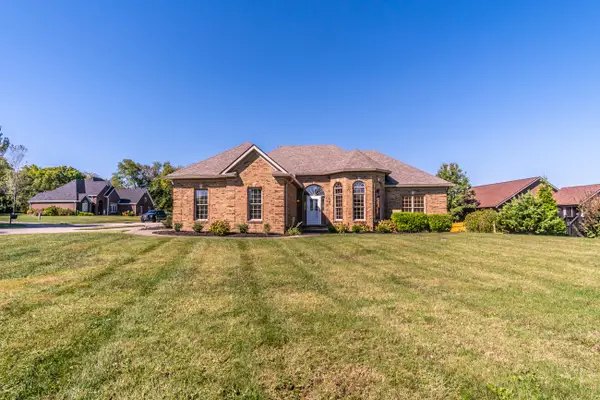547 Chickasaw Drive, Richmond, KY 40475
Local realty services provided by:ERA Select Real Estate
547 Chickasaw Drive,Richmond, KY 40475
$299,000
- 3 Beds
- 2 Baths
- 1,548 sq. ft.
- Single family
- Active
Listed by:shawna wever
Office:wever realty llc.
MLS#:25017549
Source:KY_LBAR
Price summary
- Price:$299,000
- Price per sq. ft.:$193.15
About this home
Welcome to 347 Chickasaw Drive, located in the sought-after Firebrook Subdivision. This 3-bedroom, 2-bath home offers 1,548 sq. ft. of thoughtfully designed living space with a split-bedroom, open floor plan that perfectly balances privacy and connection.
The spacious living room features 10-foot ceilings for an airy, welcoming feel. The master suite is a private retreat, complete with tray ceilings, a walk-in closet, and a luxurious bath featuring a double vanity, tile shower, and granite countertops.
In the kitchen, you'll find granite countertops that match seamlessly with the bathrooms and even the laundry room, adding both beauty and durability. A 560 sq ft attached garage. Step outside to a fully fenced backyard, perfect for outdoor gatherings, pets, or simply relaxing in your own private space. This home combines quality finishes with an ideal location — close to everything Richmond has to offer.
Contact an agent
Home facts
- Year built:2024
- Listing ID #:25017549
- Added:55 day(s) ago
- Updated:October 03, 2025 at 03:40 PM
Rooms and interior
- Bedrooms:3
- Total bathrooms:2
- Full bathrooms:2
- Living area:1,548 sq. ft.
Heating and cooling
- Cooling:Electric
- Heating:Electric
Structure and exterior
- Year built:2024
- Building area:1,548 sq. ft.
- Lot area:0.21 Acres
Schools
- High school:Madison Central
- Middle school:Clark-Moores
- Elementary school:Waco
Utilities
- Water:Public
- Sewer:Public Sewer
Finances and disclosures
- Price:$299,000
- Price per sq. ft.:$193.15
New listings near 547 Chickasaw Drive
- New
 $1,182,000Active4 beds 4 baths4,611 sq. ft.
$1,182,000Active4 beds 4 baths4,611 sq. ft.964 Shenandoah Drive, Richmond, KY 40475
MLS# 25502856Listed by: KELLER WILLIAMS LEGACY GROUP - New
 $279,500Active3 beds 2 baths1,388 sq. ft.
$279,500Active3 beds 2 baths1,388 sq. ft.9029 Beginnings Way, Richmond, KY 40475
MLS# 25502859Listed by: KELLER WILLIAMS LEGACY GROUP - Open Sun, 1 to 3pmNew
 $679,500Active4 beds 3 baths3,388 sq. ft.
$679,500Active4 beds 3 baths3,388 sq. ft.203 Cardinal Drive, Richmond, KY 40475
MLS# 25502622Listed by: CENTURY 21 ADVANTAGE REALTY - Open Sun, 1 to 3pmNew
 $679,500Active4 beds 3 baths3,388 sq. ft.
$679,500Active4 beds 3 baths3,388 sq. ft.203 Cardinal Drive, Richmond, KY 40475
MLS# 25502628Listed by: CENTURY 21 ADVANTAGE REALTY - New
 $239,900Active4 beds 2 baths1,500 sq. ft.
$239,900Active4 beds 2 baths1,500 sq. ft.205 Langford Court, Richmond, KY 40475
MLS# 25502832Listed by: HIGH POINT REALTY & AUCTION  $62,000Pending0.21 Acres
$62,000Pending0.21 Acres143 Mohegan, Richmond, KY 40475
MLS# 25502798Listed by: CENTURY 21 ADVANTAGE REALTY- New
 $315,000Active4 beds 2 baths2,190 sq. ft.
$315,000Active4 beds 2 baths2,190 sq. ft.128 Frankie Drive, Richmond, KY 40475
MLS# 25502773Listed by: EXP REALTY, LLC - New
 $229,000Active4 beds 2 baths1,792 sq. ft.
$229,000Active4 beds 2 baths1,792 sq. ft.835 Charlie Norris Road, Richmond, KY 40475
MLS# 25502769Listed by: THE REAL ESTATE CO. - New
 $179,900Active4 beds 1 baths1,581 sq. ft.
$179,900Active4 beds 1 baths1,581 sq. ft.326 Hill Street, Richmond, KY 40475
MLS# 25502736Listed by: KY REAL ESTATE PROFESSIONALS, LLC - Open Sun, 2 to 4pmNew
 $495,000Active4 beds 4 baths3,357 sq. ft.
$495,000Active4 beds 4 baths3,357 sq. ft.100 Mallard Drive, Richmond, KY 40475
MLS# 25502757Listed by: KELLER WILLIAMS COMMONWEALTH
