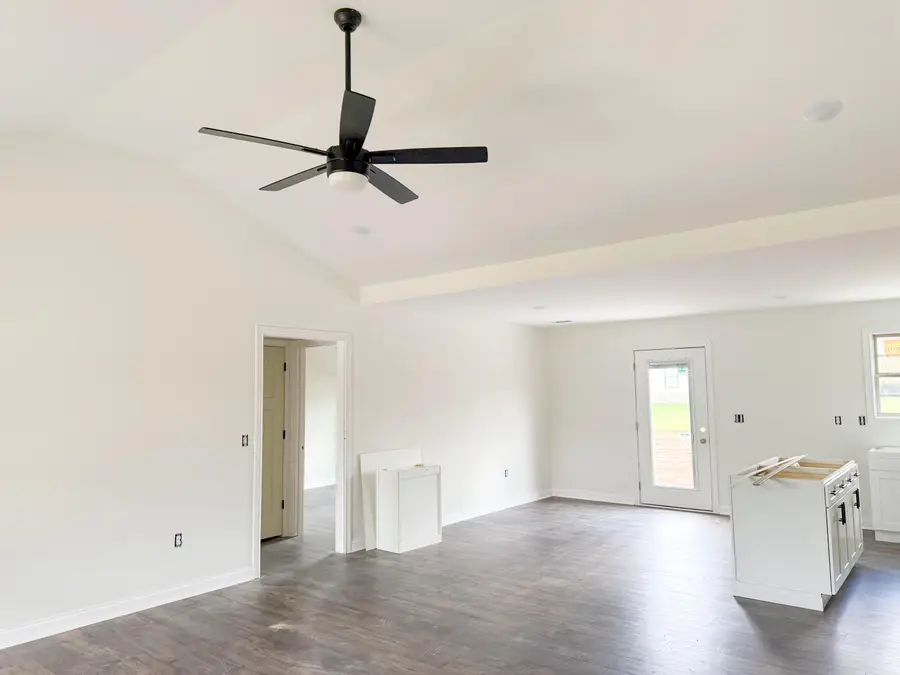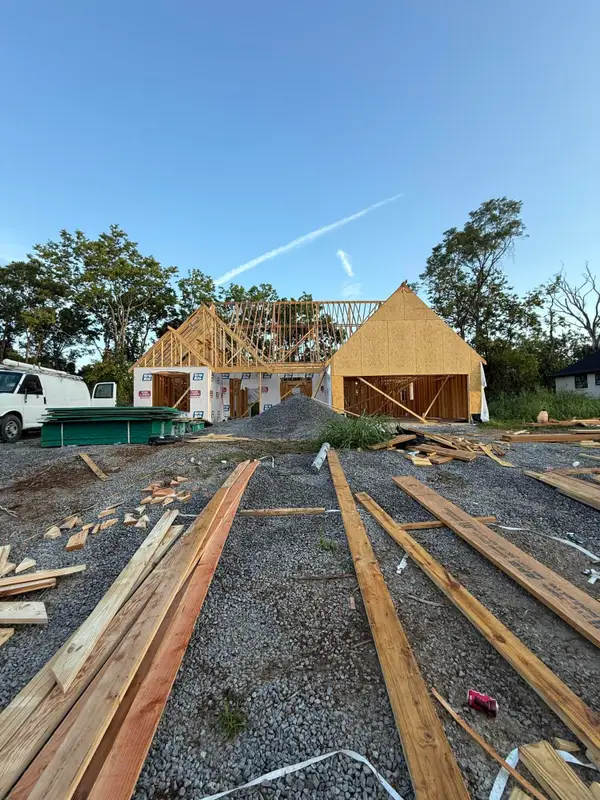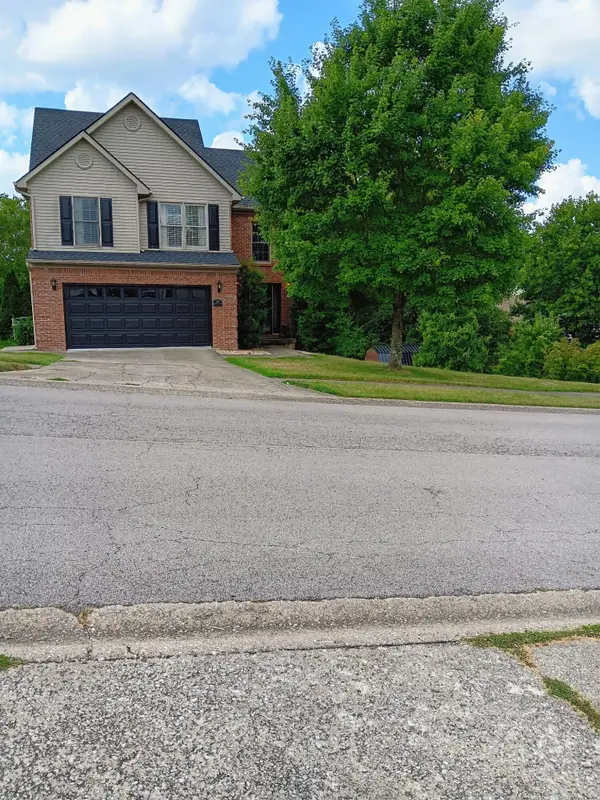776 Yellowstone Trail, Richmond, KY 40475
Local realty services provided by:ERA Select Real Estate



776 Yellowstone Trail,Richmond, KY 40475
$299,900
- 3 Beds
- 2 Baths
- 1,416 sq. ft.
- Single family
- Active
Upcoming open houses
- Sat, Aug 1601:00 pm - 03:00 pm
Listed by:robin s jones
Office:keller williams legacy group
MLS#:25011274
Source:KY_LBAR
Price summary
- Price:$299,900
- Price per sq. ft.:$211.79
About this home
Fall in love with this beautifully crafted 3BR/2BA new construction home, thoughtfully designed w/luxury vinyl plank and tile flooring throughout—completely carpet-free! The open concept plan welcomes you with vaulted ceilings & a spacious great room featuring a ceiling fan & seamless flow into the stunning kitchen. The kitchen is a showstopper w/its large island, white shaker-style cabinetry, granite counters, stainless steel appliances, & a generous breakfast area perfect for casual dining or entertaining. Enjoy a split BR layout that offers privacy for the primary suite, complete w:a walk-in closet, dual sinks, & a beautifully tiled shower. 2 additional well-sized BR's and a 2nd full BA provide plenty of space for family or guests. From the 2-car garage, step into a large mudroom that keeps everything organized, and an oversized utility room w/gorgeous tile floors and abundant cabinetry. Step outside to a level backyard w/patio, ideal for outdoor gatherings. This thoughtfully designed home is packed w/stylish finishes, smart functionality & low-maintenance living—all in a carpet-free package
Contact an agent
Home facts
- Year built:2025
- Listing Id #:25011274
- Added:77 day(s) ago
- Updated:August 15, 2025 at 03:38 PM
Rooms and interior
- Bedrooms:3
- Total bathrooms:2
- Full bathrooms:2
- Living area:1,416 sq. ft.
Heating and cooling
- Cooling:Heat Pump
- Heating:Heat Pump
Structure and exterior
- Year built:2025
- Building area:1,416 sq. ft.
- Lot area:0.21 Acres
Schools
- High school:Madison Central
- Middle school:Madison Mid
- Elementary school:White Hall
Utilities
- Water:Public
- Sewer:Public Sewer
Finances and disclosures
- Price:$299,900
- Price per sq. ft.:$211.79
New listings near 776 Yellowstone Trail
- New
 $499,900Active4 beds 2 baths1,800 sq. ft.
$499,900Active4 beds 2 baths1,800 sq. ft.1036 Morris Drive, Richmond, KY 40475
MLS# 25018059Listed by: PREMIER PROPERTY CONSULTANTS - New
 $424,900Active3 beds 4 baths2,631 sq. ft.
$424,900Active3 beds 4 baths2,631 sq. ft.925 Medley Drive, Richmond, KY 40475
MLS# 25018061Listed by: HERALD REAL ESTATE - New
 $549,900Active4 beds 2 baths2,189 sq. ft.
$549,900Active4 beds 2 baths2,189 sq. ft.1034 Morris Drive, Richmond, KY 40475
MLS# 25018055Listed by: PREMIER PROPERTY CONSULTANTS - New
 $689,900Active4 beds 4 baths2,811 sq. ft.
$689,900Active4 beds 4 baths2,811 sq. ft.1038 Morris Drive, Richmond, KY 40475
MLS# 25018057Listed by: PREMIER PROPERTY CONSULTANTS - New
 $399,000Active4 beds 3 baths3,400 sq. ft.
$399,000Active4 beds 3 baths3,400 sq. ft.140 Frankie Drive, Richmond, KY 40475
MLS# 25018030Listed by: CENTURY 21 PINNACLE - New
 $450,000Active0.75 Acres
$450,000Active0.75 Acres344 Lancaster Avenue, Richmond, KY 40475
MLS# 25018007Listed by: CHRISTIES INTERNATIONAL REAL ESTATE BLUEGRASS - Open Sun, 2 to 4pmNew
 $325,000Active3 beds 2 baths1,553 sq. ft.
$325,000Active3 beds 2 baths1,553 sq. ft.640 Fairfax Lane, Richmond, KY 40475
MLS# 25017971Listed by: BLOCK + LOT REAL ESTATE - New
 $479,900Active3 beds 3 baths2,419 sq. ft.
$479,900Active3 beds 3 baths2,419 sq. ft.1410 Poosey Ridge Road, Richmond, KY 40475
MLS# 25017965Listed by: CENTURY 21 PINNACLE - Open Sat, 1 to 3pmNew
 $262,900Active3 beds 2 baths1,477 sq. ft.
$262,900Active3 beds 2 baths1,477 sq. ft.144 Dallas Drive, Richmond, KY 40475
MLS# 25017748Listed by: CENTURY 21 ADVANTAGE REALTY - New
 $525,000Active3 beds 3 baths2,186 sq. ft.
$525,000Active3 beds 3 baths2,186 sq. ft.530 Breezewood Circle, Richmond, KY 40475
MLS# 25017927Listed by: RE/MAX ELITE REALTY
