813 Wimbledon Terrace Terrace, Richmond, KY 40475
Local realty services provided by:ERA Team Realtors
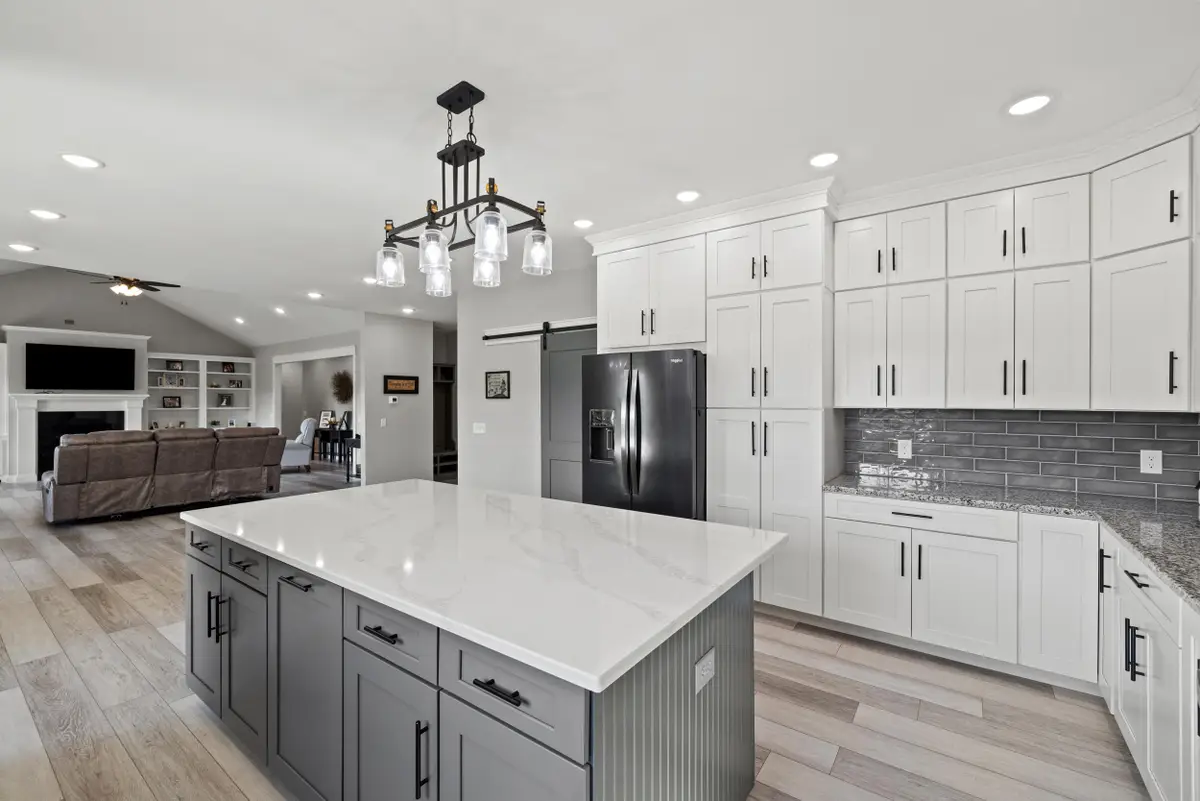
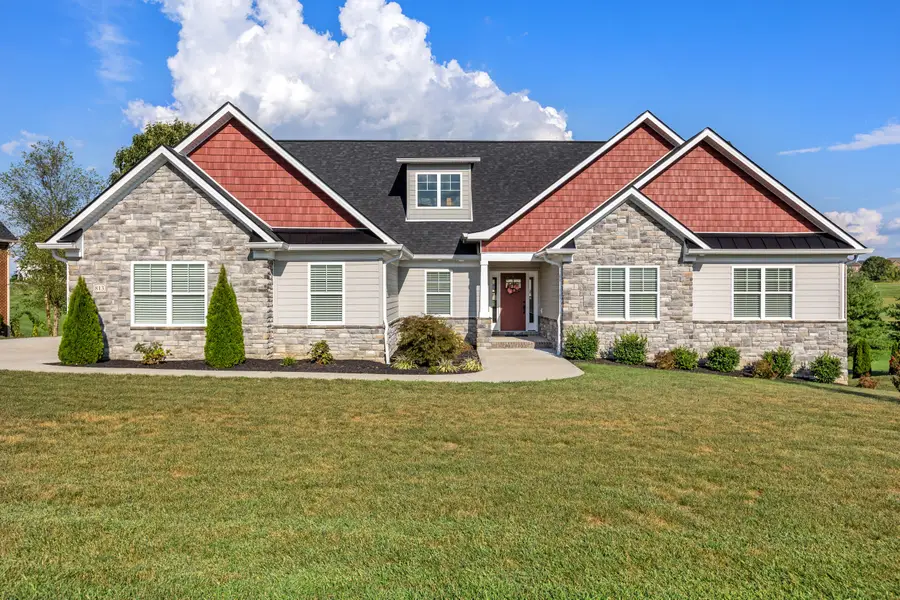
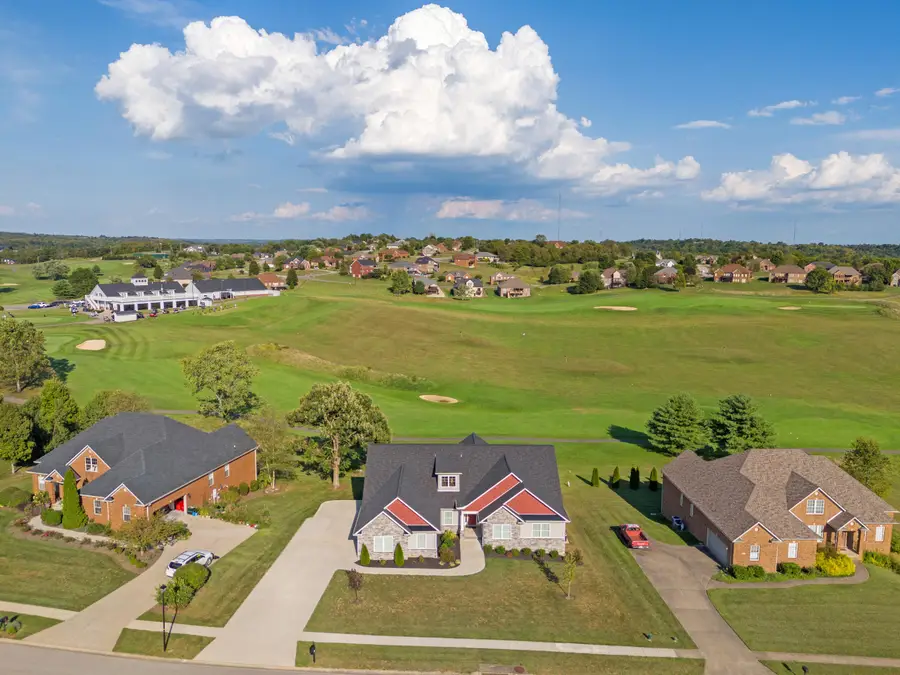
813 Wimbledon Terrace Terrace,Richmond, KY 40475
$835,000
- 5 Beds
- 4 Baths
- 4,894 sq. ft.
- Single family
- Active
Upcoming open houses
- Sat, Aug 1601:00 pm - 03:00 pm
Listed by:brett franklin
Office:exp realty, llc.
MLS#:24019698
Source:KY_LBAR
Price summary
- Price:$835,000
- Price per sq. ft.:$170.62
About this home
Nestled in the heart of one of Kentucky's top golf communities, this luxurious residence offers the perfect blend of elegance, comfort, and breathtaking views, promising an unparalleled living experience, with easy access to Central Kentucky's most desirable locations. Kentucky's Bourbon Trail, Thoroughbred horse farms, Keeneland Racetrack and Red River Gorge are all an easy drive away. Lexington's finest dining is just 20-30 minutes down the road. The gated entrance insures a quiet living experience.
The home boasts high ceilings, open-concept living spaces, and exquisite finishes throughout. Custom cabinetry, and premium quartz countertops create a sophisticated yet warm atmosphere. Large windows frame a sweeping 7th Fairway view. Watch the sunrise paint the skies from your patio, balcony or living, dining and kitchen areas.
**Gourmet Kitchen:** Designed for both the chef and entertainer, this kitchen features top-of-the-line appliances, an expansive island, and ample storage. Seamlessly connect with the dining area for intimate dinners or lively gatherings. **Luxurious Master Suite:** The grand master suite is a sanctuary of relaxation, equipped with a spacious walk-in closet and an opulent en-suite bathroom.
**Finished Basement:** The below ground living area offers room for recreation, guests or a multi-generational possibility.
This is more than just a house; it's a lifestyle. Don't miss the opportunity to make this luxury home on the golf course your own. Come see why this unique home is perfect for your family's plans.
Contact an agent
Home facts
- Year built:2022
- Listing Id #:24019698
- Added:332 day(s) ago
- Updated:August 15, 2025 at 03:38 PM
Rooms and interior
- Bedrooms:5
- Total bathrooms:4
- Full bathrooms:3
- Half bathrooms:1
- Living area:4,894 sq. ft.
Heating and cooling
- Cooling:Electric, Zoned
- Heating:Forced Air, Natural Gas, Zoned
Structure and exterior
- Year built:2022
- Building area:4,894 sq. ft.
- Lot area:0.39 Acres
Schools
- High school:Madison Central
- Middle school:Michael Caudill
- Elementary school:Boonesboro
Utilities
- Water:Public
- Sewer:Public Sewer
Finances and disclosures
- Price:$835,000
- Price per sq. ft.:$170.62
New listings near 813 Wimbledon Terrace Terrace
- New
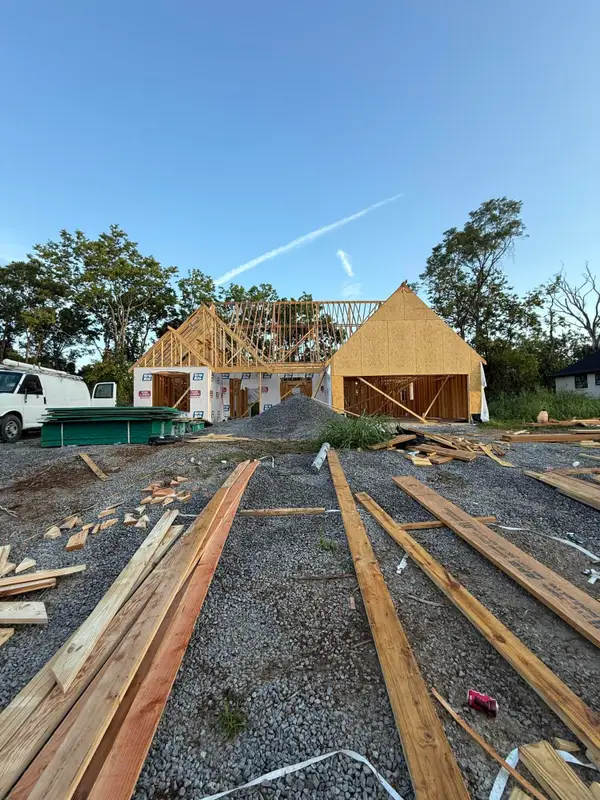 $499,900Active4 beds 2 baths1,800 sq. ft.
$499,900Active4 beds 2 baths1,800 sq. ft.1036 Morris Drive, Richmond, KY 40475
MLS# 25018059Listed by: PREMIER PROPERTY CONSULTANTS - New
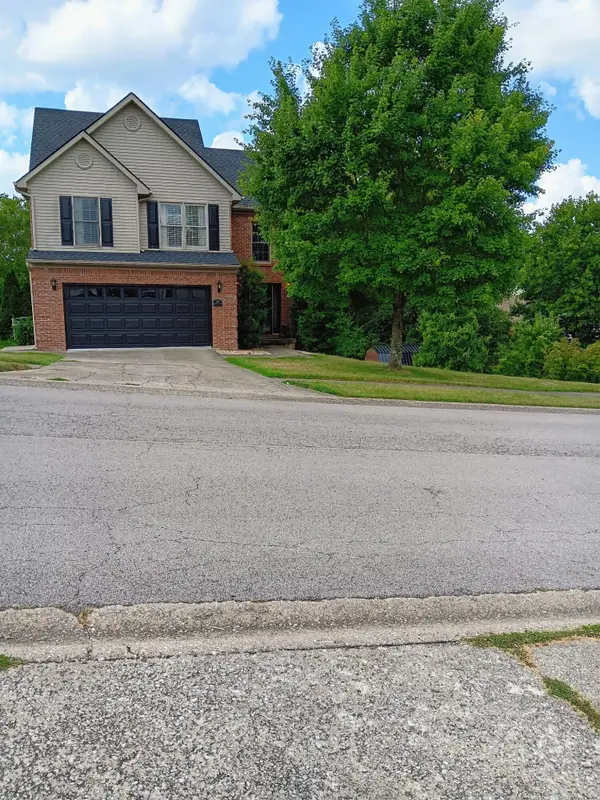 $424,900Active3 beds 4 baths2,631 sq. ft.
$424,900Active3 beds 4 baths2,631 sq. ft.925 Medley Drive, Richmond, KY 40475
MLS# 25018061Listed by: HERALD REAL ESTATE - New
 $549,900Active4 beds 2 baths2,189 sq. ft.
$549,900Active4 beds 2 baths2,189 sq. ft.1034 Morris Drive, Richmond, KY 40475
MLS# 25018055Listed by: PREMIER PROPERTY CONSULTANTS - New
 $689,900Active4 beds 4 baths2,811 sq. ft.
$689,900Active4 beds 4 baths2,811 sq. ft.1038 Morris Drive, Richmond, KY 40475
MLS# 25018057Listed by: PREMIER PROPERTY CONSULTANTS - New
 $399,000Active4 beds 3 baths3,400 sq. ft.
$399,000Active4 beds 3 baths3,400 sq. ft.140 Frankie Drive, Richmond, KY 40475
MLS# 25018030Listed by: CENTURY 21 PINNACLE - New
 $450,000Active0.75 Acres
$450,000Active0.75 Acres344 Lancaster Avenue, Richmond, KY 40475
MLS# 25018007Listed by: CHRISTIES INTERNATIONAL REAL ESTATE BLUEGRASS - Open Sun, 2 to 4pmNew
 $325,000Active3 beds 2 baths1,553 sq. ft.
$325,000Active3 beds 2 baths1,553 sq. ft.640 Fairfax Lane, Richmond, KY 40475
MLS# 25017971Listed by: BLOCK + LOT REAL ESTATE - New
 $479,900Active3 beds 3 baths2,419 sq. ft.
$479,900Active3 beds 3 baths2,419 sq. ft.1410 Poosey Ridge Road, Richmond, KY 40475
MLS# 25017965Listed by: CENTURY 21 PINNACLE - Open Sat, 1 to 3pmNew
 $262,900Active3 beds 2 baths1,477 sq. ft.
$262,900Active3 beds 2 baths1,477 sq. ft.144 Dallas Drive, Richmond, KY 40475
MLS# 25017748Listed by: CENTURY 21 ADVANTAGE REALTY - New
 $525,000Active3 beds 3 baths2,186 sq. ft.
$525,000Active3 beds 3 baths2,186 sq. ft.530 Breezewood Circle, Richmond, KY 40475
MLS# 25017927Listed by: RE/MAX ELITE REALTY
