911 Cobble Drive, Richmond, KY 40475
Local realty services provided by:ERA Select Real Estate
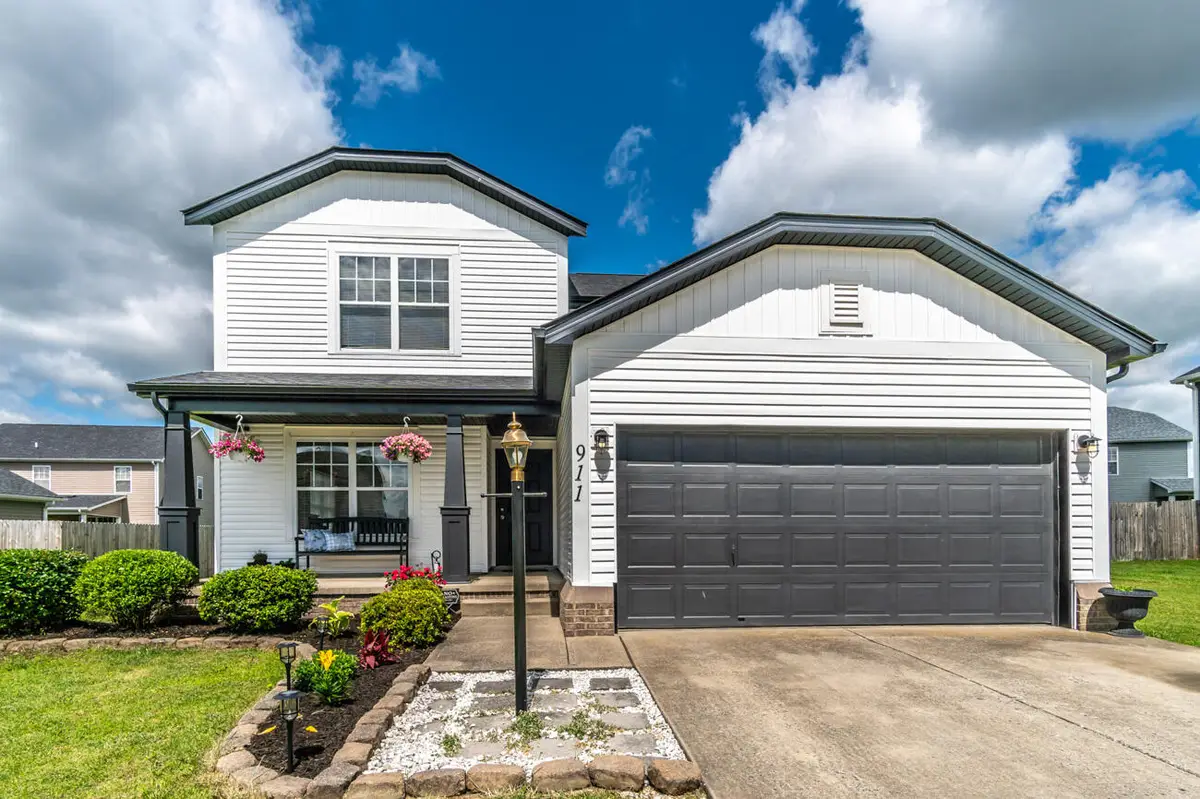
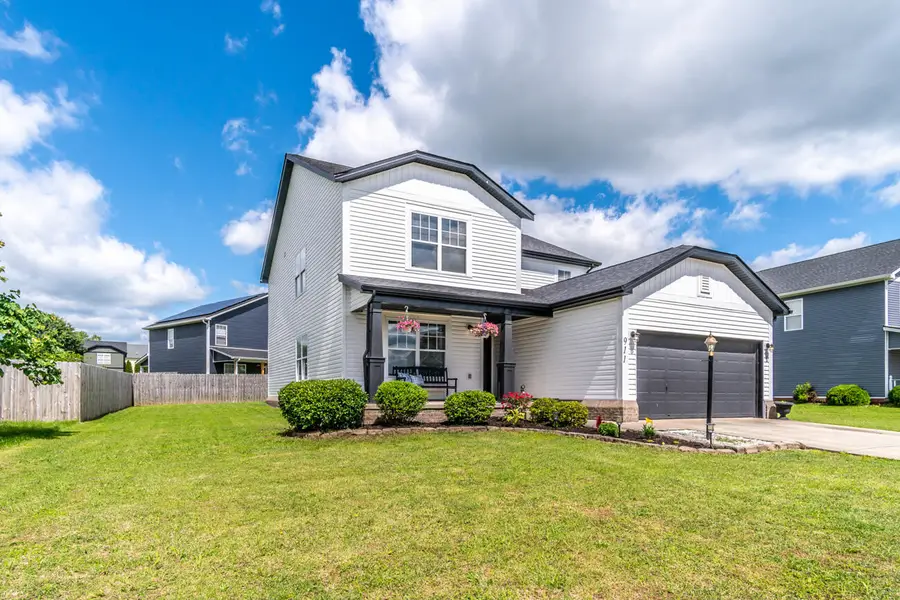
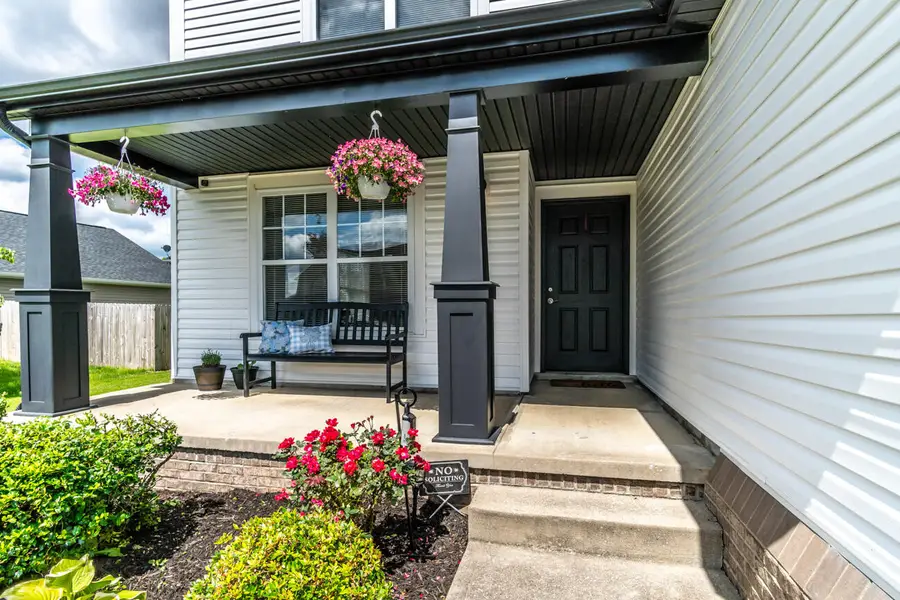
911 Cobble Drive,Richmond, KY 40475
$344,900
- 4 Beds
- 3 Baths
- 2,544 sq. ft.
- Single family
- Active
Listed by:cathie witt-pyle
Office:keller williams commonwealth
MLS#:25010810
Source:KY_LBAR
Price summary
- Price:$344,900
- Price per sq. ft.:$135.57
About this home
FABULOUS!! Welcome to a spacious and inviting 4-bedroom, 3-bathroom home designed for comfort and convenience. Offering a thoughtful layout with ample room for daily life and entertaining, this two-story property provides a harmonious balance of shared spaces and private retreats. Step inside and find multiple living areas, ideal for both lively gatherings and quiet evenings.The kitchen is ready for your culinary adventures, while the open dining space ensures no one misses out on the conversation. Natural light filters through generously sized windows, creating a warm and welcoming atmosphere throughout.The huge primary bedroom features a private en-suite bath, ensuring a serene escape at the end of the day. Three additional bedrooms and two more full bathrooms offer flexible options for guests, home offices, or growing families. Outdoors, there's plenty of potential—whether you're dreaming of summer barbecues, a garden, or a safe place for kids and pets to play. Call now this is a must see!
Contact an agent
Home facts
- Year built:2005
- Listing Id #:25010810
- Added:392 day(s) ago
- Updated:August 15, 2025 at 03:38 PM
Rooms and interior
- Bedrooms:4
- Total bathrooms:3
- Full bathrooms:3
- Living area:2,544 sq. ft.
Heating and cooling
- Cooling:Electric, Heat Pump
- Heating:Electric, Heat Pump
Structure and exterior
- Year built:2005
- Building area:2,544 sq. ft.
- Lot area:0.2 Acres
Schools
- High school:Madison Central
- Middle school:Clark-Moores
- Elementary school:Daniel Boone
Utilities
- Water:Public
- Sewer:Public Sewer
Finances and disclosures
- Price:$344,900
- Price per sq. ft.:$135.57
New listings near 911 Cobble Drive
- New
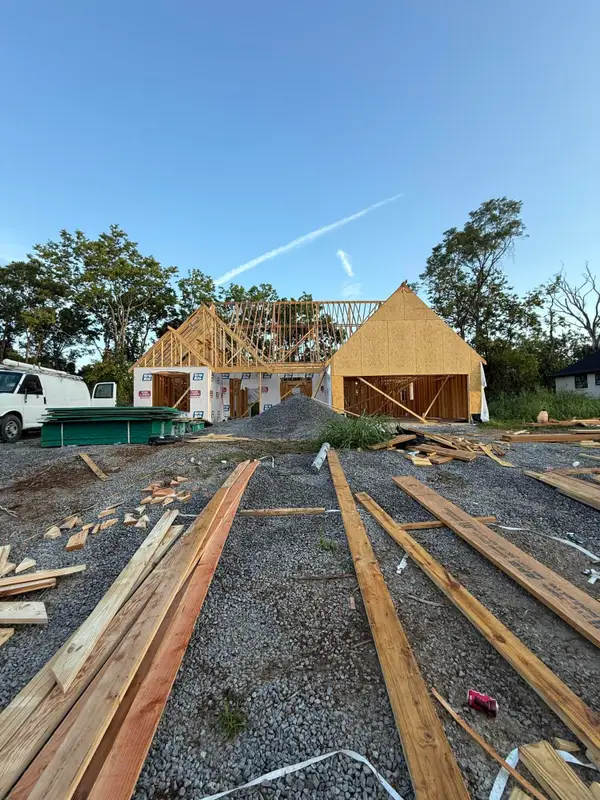 $499,900Active4 beds 2 baths1,800 sq. ft.
$499,900Active4 beds 2 baths1,800 sq. ft.1036 Morris Drive, Richmond, KY 40475
MLS# 25018059Listed by: PREMIER PROPERTY CONSULTANTS - New
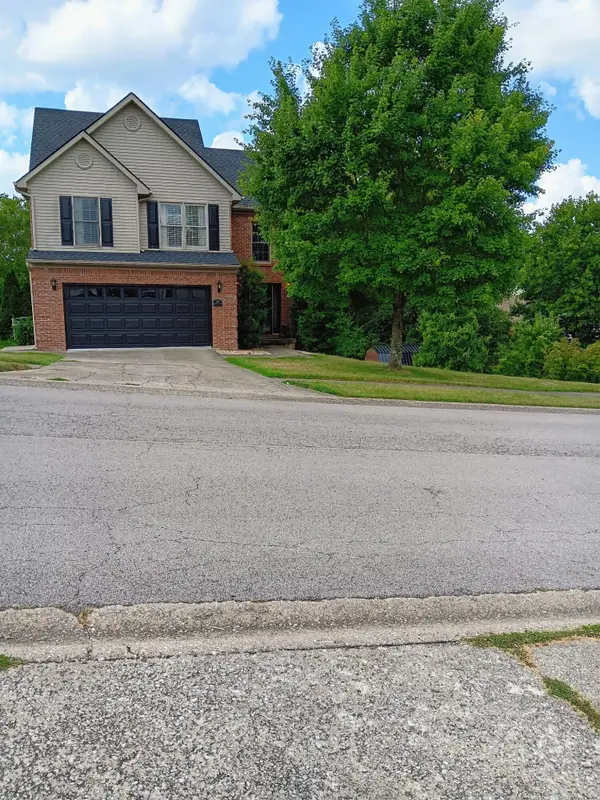 $424,900Active3 beds 4 baths2,631 sq. ft.
$424,900Active3 beds 4 baths2,631 sq. ft.925 Medley Drive, Richmond, KY 40475
MLS# 25018061Listed by: HERALD REAL ESTATE - New
 $549,900Active4 beds 2 baths2,189 sq. ft.
$549,900Active4 beds 2 baths2,189 sq. ft.1034 Morris Drive, Richmond, KY 40475
MLS# 25018055Listed by: PREMIER PROPERTY CONSULTANTS - New
 $689,900Active4 beds 4 baths2,811 sq. ft.
$689,900Active4 beds 4 baths2,811 sq. ft.1038 Morris Drive, Richmond, KY 40475
MLS# 25018057Listed by: PREMIER PROPERTY CONSULTANTS - New
 $399,000Active4 beds 3 baths3,400 sq. ft.
$399,000Active4 beds 3 baths3,400 sq. ft.140 Frankie Drive, Richmond, KY 40475
MLS# 25018030Listed by: CENTURY 21 PINNACLE - New
 $450,000Active0.75 Acres
$450,000Active0.75 Acres344 Lancaster Avenue, Richmond, KY 40475
MLS# 25018007Listed by: CHRISTIES INTERNATIONAL REAL ESTATE BLUEGRASS - Open Sun, 2 to 4pmNew
 $325,000Active3 beds 2 baths1,553 sq. ft.
$325,000Active3 beds 2 baths1,553 sq. ft.640 Fairfax Lane, Richmond, KY 40475
MLS# 25017971Listed by: BLOCK + LOT REAL ESTATE - New
 $479,900Active3 beds 3 baths2,419 sq. ft.
$479,900Active3 beds 3 baths2,419 sq. ft.1410 Poosey Ridge Road, Richmond, KY 40475
MLS# 25017965Listed by: CENTURY 21 PINNACLE - Open Sat, 1 to 3pmNew
 $262,900Active3 beds 2 baths1,477 sq. ft.
$262,900Active3 beds 2 baths1,477 sq. ft.144 Dallas Drive, Richmond, KY 40475
MLS# 25017748Listed by: CENTURY 21 ADVANTAGE REALTY - New
 $525,000Active3 beds 3 baths2,186 sq. ft.
$525,000Active3 beds 3 baths2,186 sq. ft.530 Breezewood Circle, Richmond, KY 40475
MLS# 25017927Listed by: RE/MAX ELITE REALTY
