1016 Cedar Ridge Lane, Versailles, KY 40383
Local realty services provided by:ERA Select Real Estate



1016 Cedar Ridge Lane,Versailles, KY 40383
$584,000
- 5 Beds
- 5 Baths
- 4,589 sq. ft.
- Single family
- Active
Listed by:emidio figueroa
Office:rector hayden realtors
MLS#:25013878
Source:KY_LBAR
Price summary
- Price:$584,000
- Price per sq. ft.:$127.26
About this home
This 4,589 sq ft home is perfect for large or multi-generational families, with two full living spaces. Each featuring kitchens, living rooms, bedrooms, and baths. The main floor offers 3 bedrooms, 2.5 baths, including a spacious primary suite with walk-in closet and double vanity. The kitchen has newer stainless appliances, a new backsplash, and vent hood. The walkout basement includes 2 bedrooms, 2 full baths, a full kitchen, and a large living area. Additional features include two driveways, all-new flooring (no carpet), new ceiling fans, ample storage, two hot water heaters, 400 amps of power, a newer furnace, and new exterior A/C. Security and smart tech include ADT and MyQ garage opener. Outside features a fully fenced yard, upper deck, and lower patio. Seller will repair part of the deck railing and a small hole in the ceiling in the basement. An $80,000 solar panel system, one of Kentucky's largest residential installs, has cut bills by over half! It's a perfect setup for families who value space, privacy, and the ability to live together without sacrificing independence. Homes like this are incredibly hard to find! Don't miss your chance.
Contact an agent
Home facts
- Year built:2004
- Listing Id #:25013878
- Added:508 day(s) ago
- Updated:July 27, 2025 at 02:44 PM
Rooms and interior
- Bedrooms:5
- Total bathrooms:5
- Full bathrooms:4
- Half bathrooms:1
- Living area:4,589 sq. ft.
Heating and cooling
- Cooling:Heat Pump
- Heating:Heat Pump
Structure and exterior
- Year built:2004
- Building area:4,589 sq. ft.
- Lot area:0.39 Acres
Schools
- High school:Woodford Co
- Middle school:Woodford Co
- Elementary school:Southside
Utilities
- Water:Public
Finances and disclosures
- Price:$584,000
- Price per sq. ft.:$127.26
New listings near 1016 Cedar Ridge Lane
- Open Sun, 2 to 4pmNew
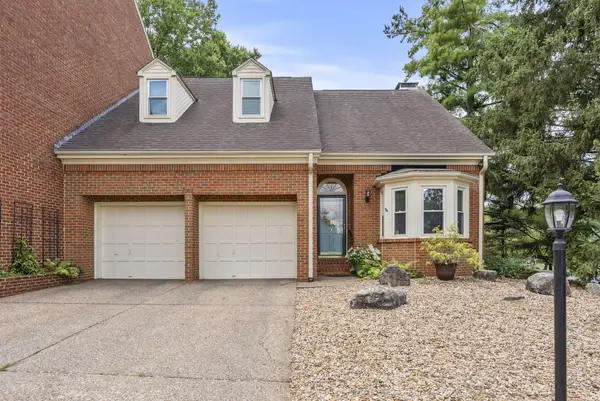 $380,000Active3 beds 3 baths2,251 sq. ft.
$380,000Active3 beds 3 baths2,251 sq. ft.204 Breckinridge Drive, Versailles, KY 40383
MLS# 25017921Listed by: KENTUCKY LAND AND HOME  $660,000Pending3 beds 2 baths2,523 sq. ft.
$660,000Pending3 beds 2 baths2,523 sq. ft.3047 Rosewood Drive, Versailles, KY 40383
MLS# 25017536Listed by: THE AGENCY- Open Sun, 1 to 3pmNew
 $429,000Active4 beds 3 baths2,180 sq. ft.
$429,000Active4 beds 3 baths2,180 sq. ft.204 Locust Grove Way, Versailles, KY 40383
MLS# 25017629Listed by: RECTOR HAYDEN REALTORS - New
 $154,900Active4 beds 2 baths2,042 sq. ft.
$154,900Active4 beds 2 baths2,042 sq. ft.230 High Street, Versailles, KY 40383
MLS# 25017571Listed by: ROOKARD REAL ESTATE CONSULTANTS  $429,500Pending3 beds 3 baths2,016 sq. ft.
$429,500Pending3 beds 3 baths2,016 sq. ft.114 Brampton Place, Versailles, KY 40383
MLS# 25017550Listed by: RECTOR HAYDEN REALTORS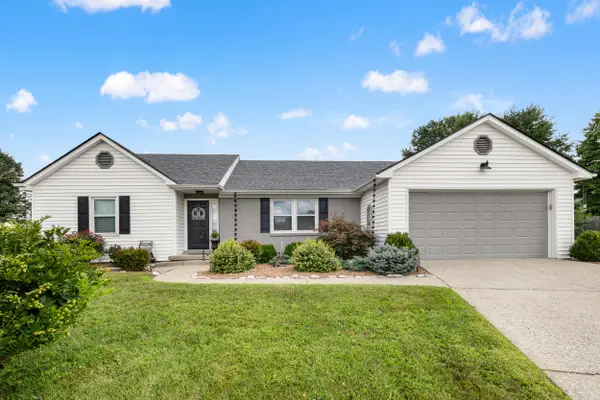 $295,000Pending3 beds 2 baths1,568 sq. ft.
$295,000Pending3 beds 2 baths1,568 sq. ft.600 Turret Drive, Versailles, KY 40383
MLS# 25017349Listed by: THE BROKERAGE $439,900Pending4 beds 3 baths2,736 sq. ft.
$439,900Pending4 beds 3 baths2,736 sq. ft.501 Abingdon Avenue, Versailles, KY 40383
MLS# 25017186Listed by: KELLER WILLIAMS COMMONWEALTH- New
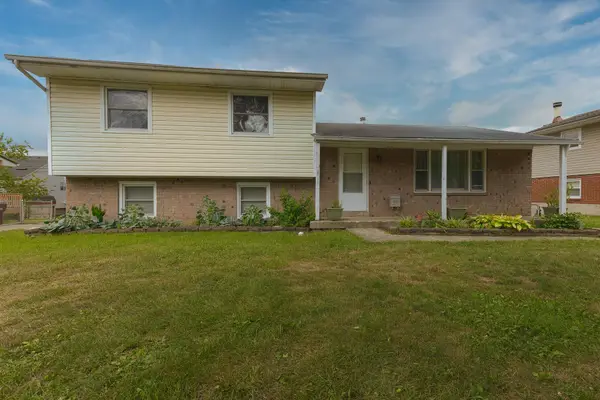 $275,000Active3 beds 2 baths1,631 sq. ft.
$275,000Active3 beds 2 baths1,631 sq. ft.224 Paddock Drive, Versailles, KY 40383
MLS# 25017223Listed by: THE REAL ESTATE GROUP 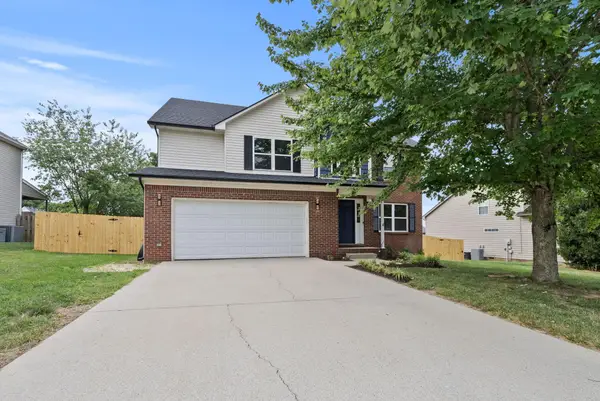 $439,000Pending4 beds 3 baths2,490 sq. ft.
$439,000Pending4 beds 3 baths2,490 sq. ft.608 Oxford Road, Versailles, KY 40383
MLS# 25017202Listed by: ROCK N' REALTY LLC- Open Sun, 1 to 3pmNew
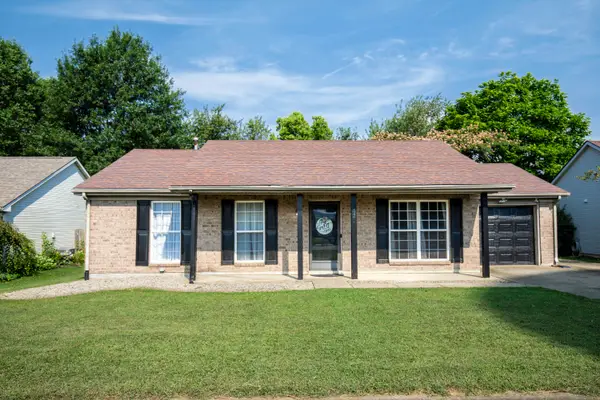 $289,000Active3 beds 2 baths1,182 sq. ft.
$289,000Active3 beds 2 baths1,182 sq. ft.321 Dogwood Court, Versailles, KY 40383
MLS# 25017056Listed by: RECTOR HAYDEN REALTORS
