103 Bayberry Road, Versailles, KY 40383
Local realty services provided by:ERA Team Realtors

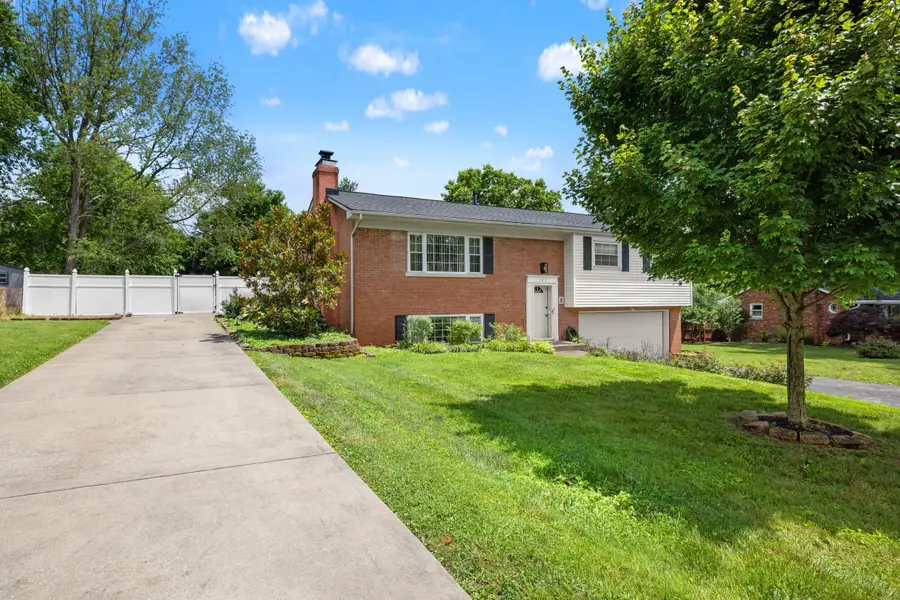
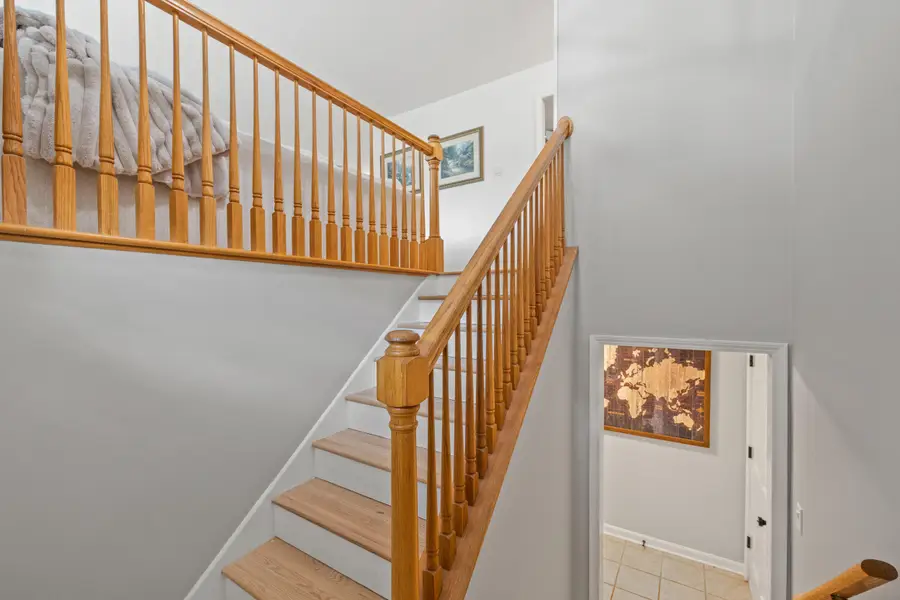
103 Bayberry Road,Versailles, KY 40383
$369,500
- 3 Beds
- 3 Baths
- 2,150 sq. ft.
- Single family
- Pending
Listed by:jarran thomas
Office:the agency
MLS#:25014228
Source:KY_LBAR
Price summary
- Price:$369,500
- Price per sq. ft.:$171.86
About this home
Welcome to charming Sycamore Estates! This move-in ready home is located on a tree-lined street on one of the largest lots in the neighborhood. Beautifully refinished hardwoods, large windows, and character throughout! A spacious living room with gas fireplace flows seamlessly to the dining room and kitchen, which features granite countertops, tile backsplash, and a breakfast bar. A bright sunroom with shiplap sits conveniently just off the kitchen and provides easy access to the backyard. The main floor continues with a full guest bath and two huge bedrooms, including a primary with ensuite. The basement offers a den with fireplace and built-in's, plus a third bedroom and attached full bathroom. The oversized two car garage is temperature-controlled with utility area and great storage. Lush landscaping, new composite wood deck, storage shed, built-in Generac, TWO driveways, and more! The huge backyard includes mature trees and a large patio area. Roof is less than 3 years old. All of this just steps away from a park and 10 miles to downtown Lexington. Schedule your showing today!
Contact an agent
Home facts
- Year built:1971
- Listing Id #:25014228
- Added:43 day(s) ago
- Updated:July 07, 2025 at 11:41 PM
Rooms and interior
- Bedrooms:3
- Total bathrooms:3
- Full bathrooms:3
- Living area:2,150 sq. ft.
Heating and cooling
- Cooling:Electric, Heat Pump
- Heating:Forced Air, Natural Gas
Structure and exterior
- Year built:1971
- Building area:2,150 sq. ft.
- Lot area:0.45 Acres
Schools
- High school:Woodford Co
- Middle school:Woodford Co
- Elementary school:Huntertown
Utilities
- Water:Public
Finances and disclosures
- Price:$369,500
- Price per sq. ft.:$171.86
New listings near 103 Bayberry Road
- Open Sun, 2 to 4pmNew
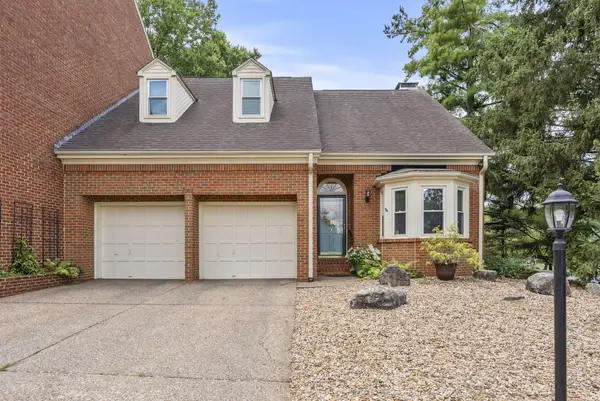 $380,000Active3 beds 3 baths2,251 sq. ft.
$380,000Active3 beds 3 baths2,251 sq. ft.204 Breckinridge Drive, Versailles, KY 40383
MLS# 25017921Listed by: KENTUCKY LAND AND HOME  $660,000Pending3 beds 2 baths2,523 sq. ft.
$660,000Pending3 beds 2 baths2,523 sq. ft.3047 Rosewood Drive, Versailles, KY 40383
MLS# 25017536Listed by: THE AGENCY- Open Sun, 1 to 3pmNew
 $429,000Active4 beds 3 baths2,180 sq. ft.
$429,000Active4 beds 3 baths2,180 sq. ft.204 Locust Grove Way, Versailles, KY 40383
MLS# 25017629Listed by: RECTOR HAYDEN REALTORS - New
 $154,900Active4 beds 2 baths2,042 sq. ft.
$154,900Active4 beds 2 baths2,042 sq. ft.230 High Street, Versailles, KY 40383
MLS# 25017571Listed by: ROOKARD REAL ESTATE CONSULTANTS  $429,500Pending3 beds 3 baths2,016 sq. ft.
$429,500Pending3 beds 3 baths2,016 sq. ft.114 Brampton Place, Versailles, KY 40383
MLS# 25017550Listed by: RECTOR HAYDEN REALTORS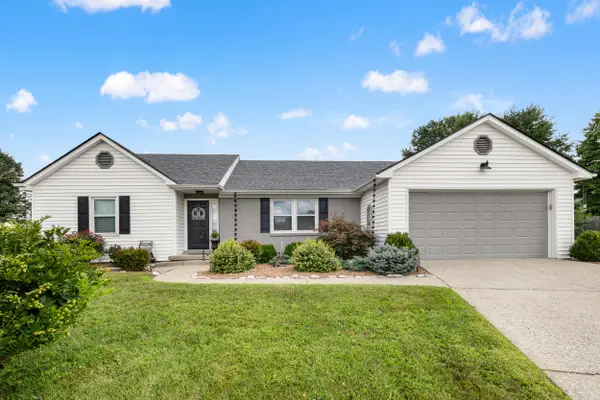 $295,000Pending3 beds 2 baths1,568 sq. ft.
$295,000Pending3 beds 2 baths1,568 sq. ft.600 Turret Drive, Versailles, KY 40383
MLS# 25017349Listed by: THE BROKERAGE $439,900Pending4 beds 3 baths2,736 sq. ft.
$439,900Pending4 beds 3 baths2,736 sq. ft.501 Abingdon Avenue, Versailles, KY 40383
MLS# 25017186Listed by: KELLER WILLIAMS COMMONWEALTH- New
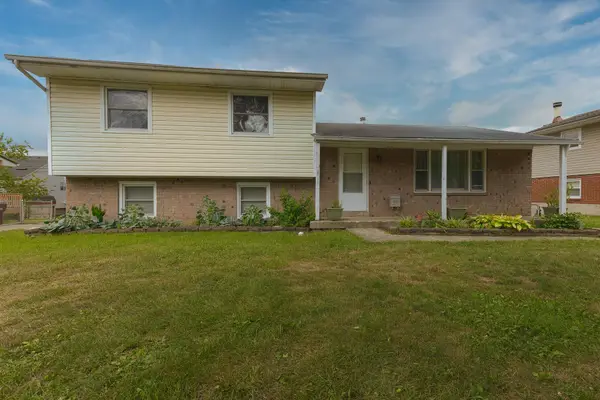 $275,000Active3 beds 2 baths1,631 sq. ft.
$275,000Active3 beds 2 baths1,631 sq. ft.224 Paddock Drive, Versailles, KY 40383
MLS# 25017223Listed by: THE REAL ESTATE GROUP 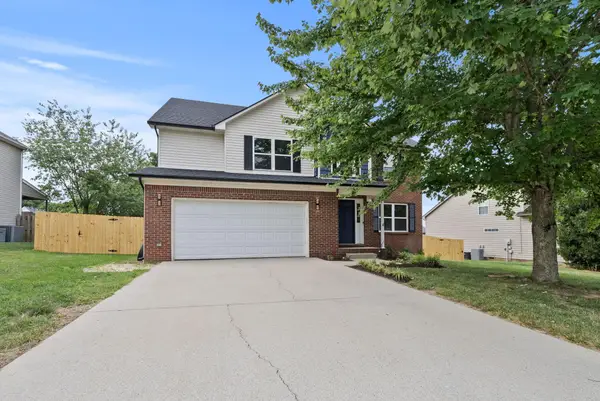 $439,000Pending4 beds 3 baths2,490 sq. ft.
$439,000Pending4 beds 3 baths2,490 sq. ft.608 Oxford Road, Versailles, KY 40383
MLS# 25017202Listed by: ROCK N' REALTY LLC- Open Sun, 1 to 3pmNew
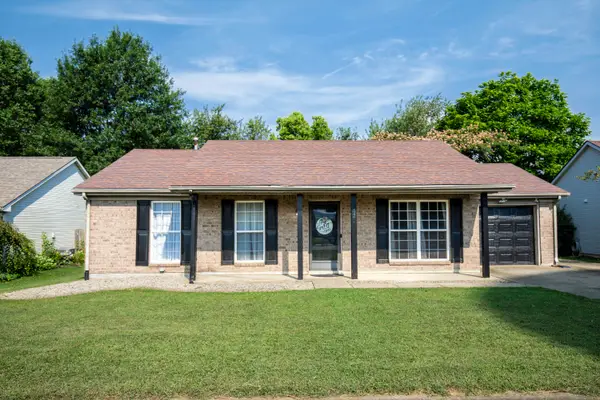 $289,000Active3 beds 2 baths1,182 sq. ft.
$289,000Active3 beds 2 baths1,182 sq. ft.321 Dogwood Court, Versailles, KY 40383
MLS# 25017056Listed by: RECTOR HAYDEN REALTORS
