1030 Wil Rose Lane, Versailles, KY 40383
Local realty services provided by:ERA Select Real Estate
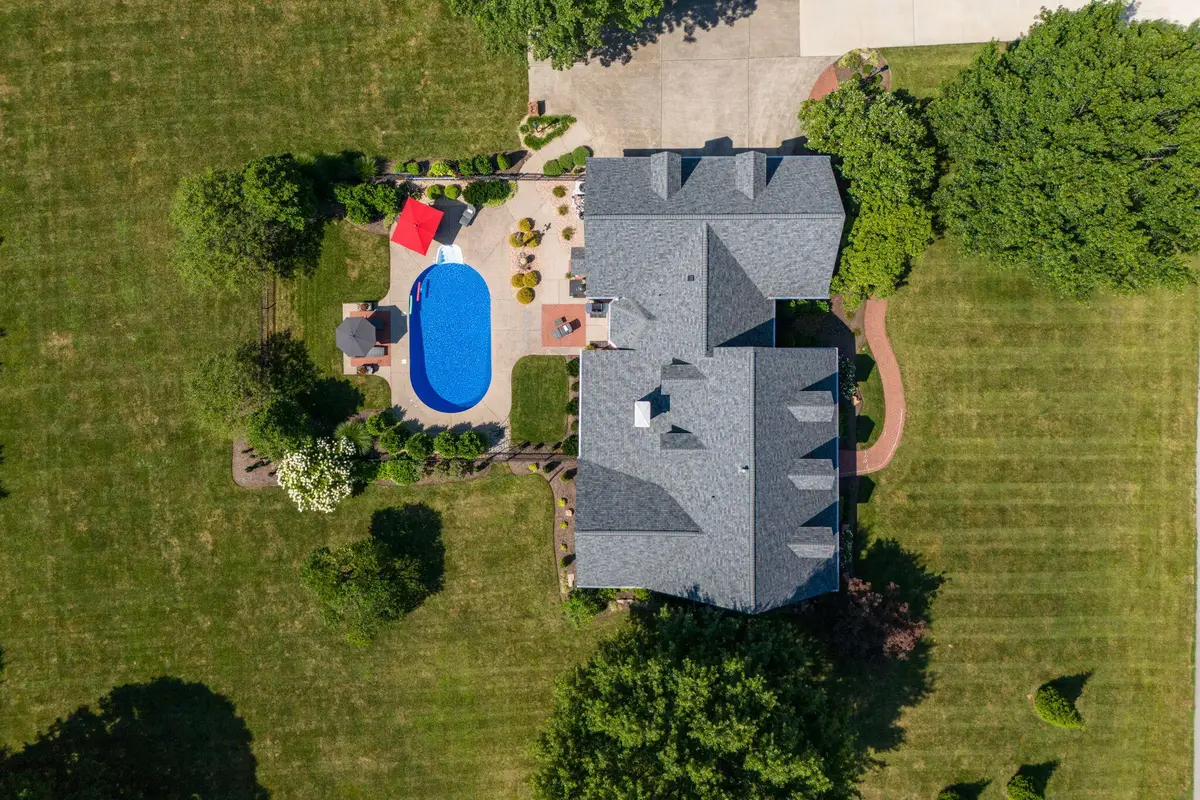
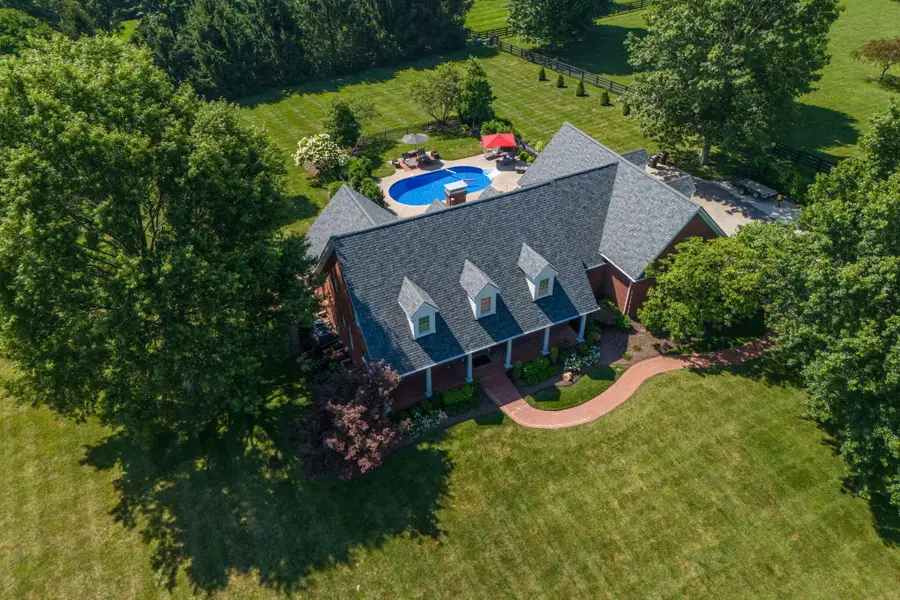
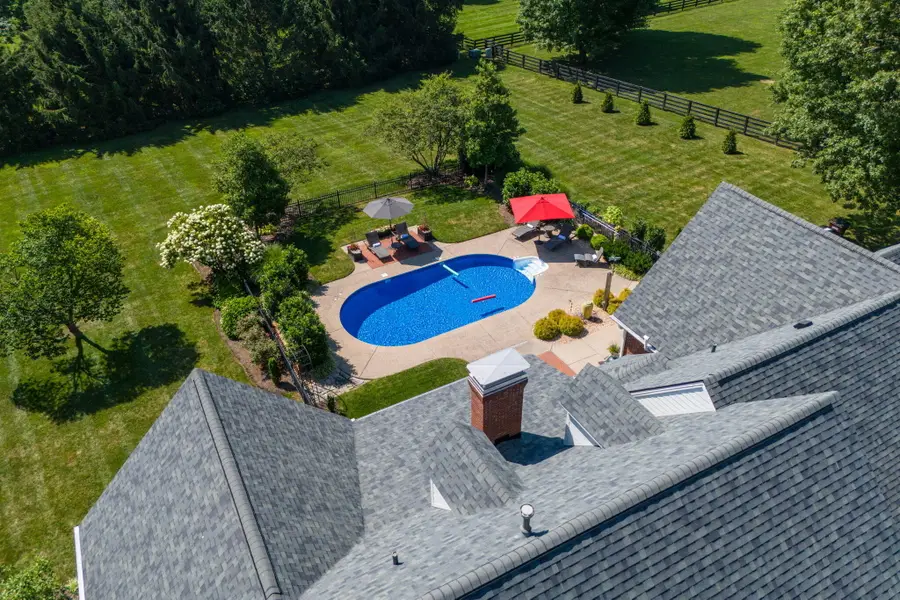
1030 Wil Rose Lane,Versailles, KY 40383
$1,125,000
- 4 Beds
- 4 Baths
- 4,335 sq. ft.
- Single family
- Pending
Listed by:eric c bumm
Office:the brokerage
MLS#:25016466
Source:KY_LBAR
Price summary
- Price:$1,125,000
- Price per sq. ft.:$259.52
About this home
The Heat is On this Summer! This charming 1.5 story home with amazing outdoor living spaces & pool is the answer to any summertime blues. Completely transformed over the past 3 years, this entire property has been meticulously updated & is now a true stunner. Exterior improvements include a beautiful landscaping redesign by Redmond's Garden Center, new roof & gutters, new & widened driveway plus several updates to the inviting in-ground pool: new liner, pump & filtration system have been installed. The interior was blessed w/ a major remodel as well. A complete kitchen overhaul features custom cabinetry, new appliances including a Wolf Range & quartz countertops. The primary bathroom remodel is equally stylish w/ a new floor to ceiling custom shower, large sliding glass door, custom dual vanity & linen cabinet w/ beautiful quartz countertops. New flooring, new light fixtures & the list goes on & on. A detailed list of Updates & Improvements is available. Even the unfinished spaces of the home are very impressive. The basement area is as clean & tidy as humanly possible. A massive walk-in space above the garage has huge potential. Speaking of...WOW the 3.5 garage has over 880 sqft.
Contact an agent
Home facts
- Year built:2000
- Listing Id #:25016466
- Added:13 day(s) ago
- Updated:August 10, 2025 at 09:40 PM
Rooms and interior
- Bedrooms:4
- Total bathrooms:4
- Full bathrooms:3
- Half bathrooms:1
- Living area:4,335 sq. ft.
Heating and cooling
- Cooling:Electric, Zoned
- Heating:Forced Air, Natural Gas, Zoned
Structure and exterior
- Year built:2000
- Building area:4,335 sq. ft.
- Lot area:1.64 Acres
Schools
- High school:Woodford Co
- Middle school:Woodford Co
- Elementary school:Huntertown
Utilities
- Water:Public
Finances and disclosures
- Price:$1,125,000
- Price per sq. ft.:$259.52
New listings near 1030 Wil Rose Lane
- Open Sun, 2 to 4pmNew
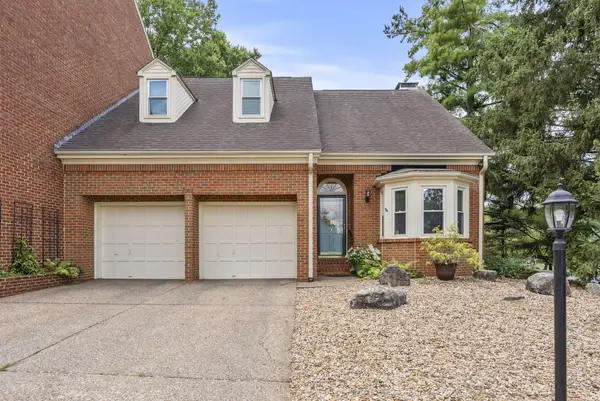 $380,000Active3 beds 3 baths2,251 sq. ft.
$380,000Active3 beds 3 baths2,251 sq. ft.204 Breckinridge Drive, Versailles, KY 40383
MLS# 25017921Listed by: KENTUCKY LAND AND HOME  $660,000Pending3 beds 2 baths2,523 sq. ft.
$660,000Pending3 beds 2 baths2,523 sq. ft.3047 Rosewood Drive, Versailles, KY 40383
MLS# 25017536Listed by: THE AGENCY- Open Sun, 1 to 3pmNew
 $429,000Active4 beds 3 baths2,180 sq. ft.
$429,000Active4 beds 3 baths2,180 sq. ft.204 Locust Grove Way, Versailles, KY 40383
MLS# 25017629Listed by: RECTOR HAYDEN REALTORS - New
 $154,900Active4 beds 2 baths2,042 sq. ft.
$154,900Active4 beds 2 baths2,042 sq. ft.230 High Street, Versailles, KY 40383
MLS# 25017571Listed by: ROOKARD REAL ESTATE CONSULTANTS  $429,500Pending3 beds 3 baths2,016 sq. ft.
$429,500Pending3 beds 3 baths2,016 sq. ft.114 Brampton Place, Versailles, KY 40383
MLS# 25017550Listed by: RECTOR HAYDEN REALTORS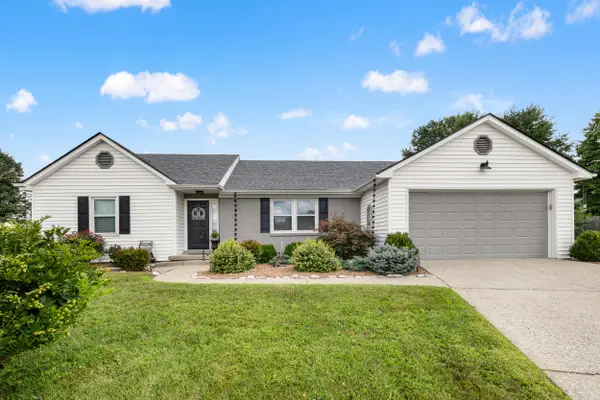 $295,000Pending3 beds 2 baths1,568 sq. ft.
$295,000Pending3 beds 2 baths1,568 sq. ft.600 Turret Drive, Versailles, KY 40383
MLS# 25017349Listed by: THE BROKERAGE $439,900Pending4 beds 3 baths2,736 sq. ft.
$439,900Pending4 beds 3 baths2,736 sq. ft.501 Abingdon Avenue, Versailles, KY 40383
MLS# 25017186Listed by: KELLER WILLIAMS COMMONWEALTH- New
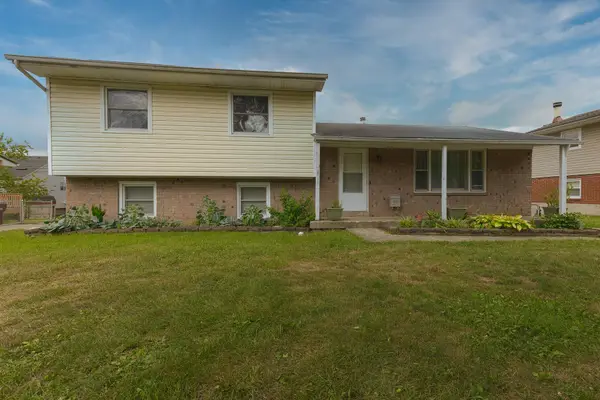 $275,000Active3 beds 2 baths1,631 sq. ft.
$275,000Active3 beds 2 baths1,631 sq. ft.224 Paddock Drive, Versailles, KY 40383
MLS# 25017223Listed by: THE REAL ESTATE GROUP 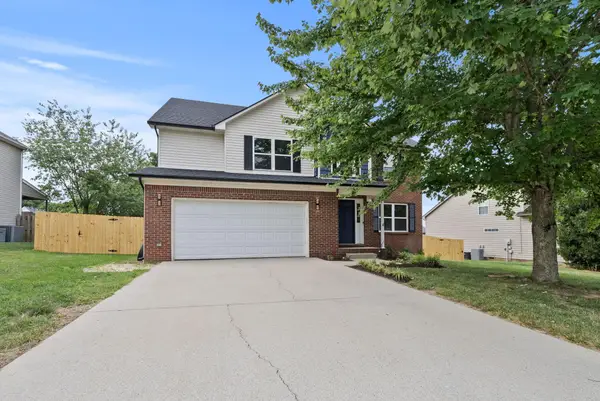 $439,000Pending4 beds 3 baths2,490 sq. ft.
$439,000Pending4 beds 3 baths2,490 sq. ft.608 Oxford Road, Versailles, KY 40383
MLS# 25017202Listed by: ROCK N' REALTY LLC- Open Sun, 1 to 3pmNew
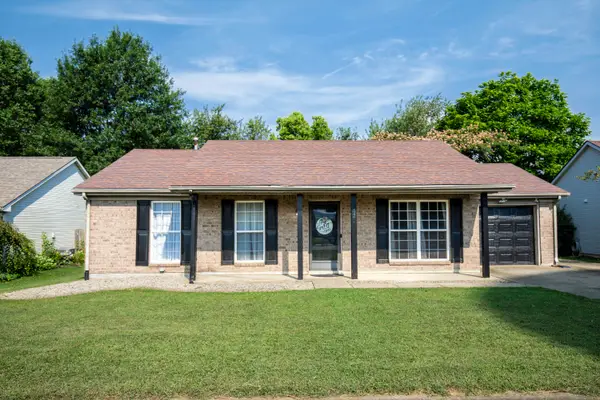 $289,000Active3 beds 2 baths1,182 sq. ft.
$289,000Active3 beds 2 baths1,182 sq. ft.321 Dogwood Court, Versailles, KY 40383
MLS# 25017056Listed by: RECTOR HAYDEN REALTORS
