1047 Wil Rose Lane, Versailles, KY 40383
Local realty services provided by:ERA Select Real Estate

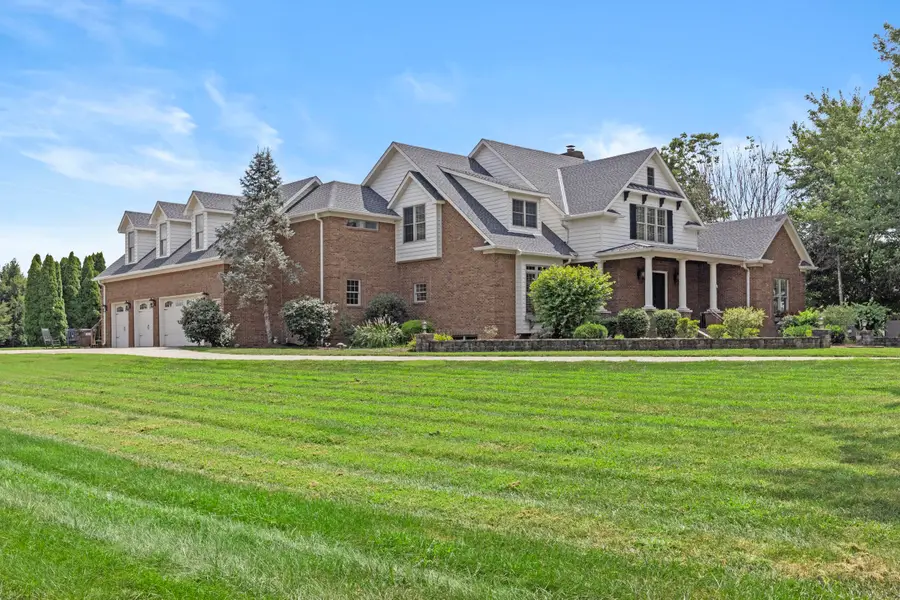
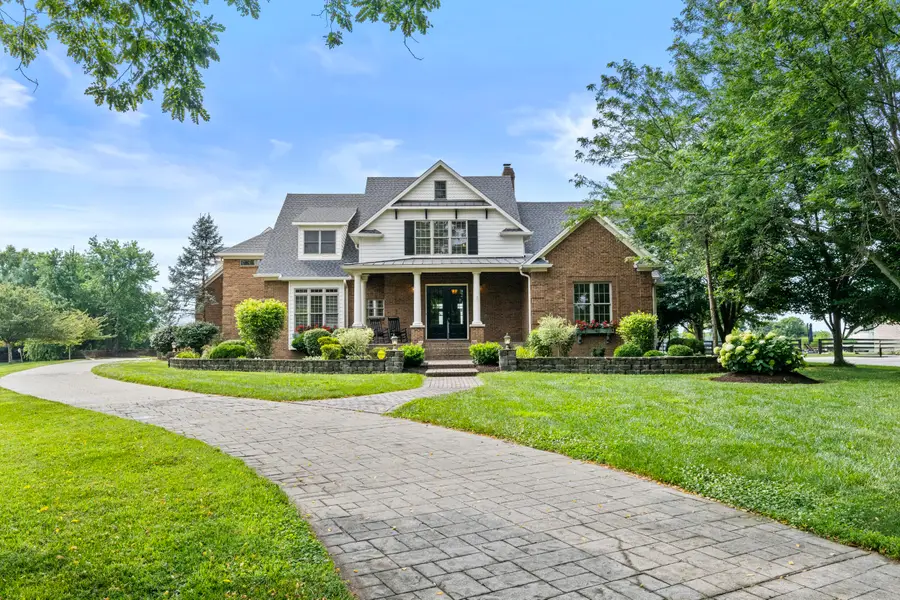
1047 Wil Rose Lane,Versailles, KY 40383
$1,299,000
- 5 Beds
- 6 Baths
- 7,641 sq. ft.
- Single family
- Active
Listed by:donna mink
Office:mink realty
MLS#:25014957
Source:KY_LBAR
Price summary
- Price:$1,299,000
- Price per sq. ft.:$170
About this home
One of a kind executive custom built home! This amazing home is conveniently located just a short 15-minute drive from downtown. The home is situated on a 1.288 acre lot with the beauty of horse farms as your drive into the neighborhood via a private drive. Entertain friends on the back patio or enjoy the lovely setting you will find just beyond your all glass back doors. The high-end amenities and beautiful features of this home include granite countertops throughout, hardwood flooring, new paint and carpet, stunning crown molding with 10 foot ceilings, two stone fireplaces, gourmet kitchen and a superbly finished basement with bar. The stone fireplace in the kitchen create a perfect space for your members. The one bedroom apartment above the garage with a kitchenette and own exterior entrance is perfect for guests, in-laws or a college student. This property is a must see!
Contact an agent
Home facts
- Year built:2006
- Listing Id #:25014957
- Added:35 day(s) ago
- Updated:August 05, 2025 at 10:09 AM
Rooms and interior
- Bedrooms:5
- Total bathrooms:6
- Full bathrooms:5
- Half bathrooms:1
- Living area:7,641 sq. ft.
Heating and cooling
- Cooling:Electric, Zoned
- Heating:Heat Pump
Structure and exterior
- Year built:2006
- Building area:7,641 sq. ft.
- Lot area:1.29 Acres
Schools
- High school:Woodford Co
- Middle school:Woodford Co
- Elementary school:Huntertown
Utilities
- Water:Public
Finances and disclosures
- Price:$1,299,000
- Price per sq. ft.:$170
New listings near 1047 Wil Rose Lane
- Open Sun, 2 to 4pmNew
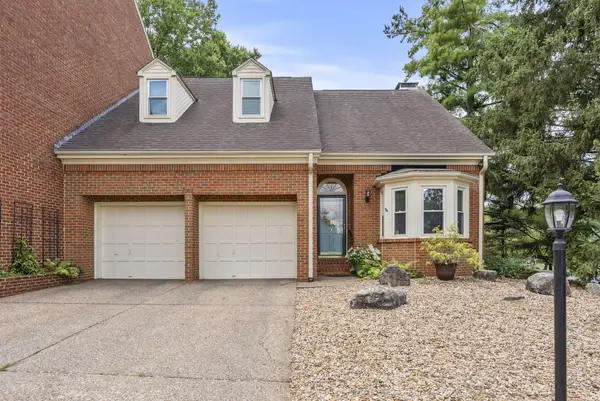 $380,000Active3 beds 3 baths2,251 sq. ft.
$380,000Active3 beds 3 baths2,251 sq. ft.204 Breckinridge Drive, Versailles, KY 40383
MLS# 25017921Listed by: KENTUCKY LAND AND HOME  $660,000Pending3 beds 2 baths2,523 sq. ft.
$660,000Pending3 beds 2 baths2,523 sq. ft.3047 Rosewood Drive, Versailles, KY 40383
MLS# 25017536Listed by: THE AGENCY- Open Sun, 1 to 3pmNew
 $429,000Active4 beds 3 baths2,180 sq. ft.
$429,000Active4 beds 3 baths2,180 sq. ft.204 Locust Grove Way, Versailles, KY 40383
MLS# 25017629Listed by: RECTOR HAYDEN REALTORS - New
 $154,900Active4 beds 2 baths2,042 sq. ft.
$154,900Active4 beds 2 baths2,042 sq. ft.230 High Street, Versailles, KY 40383
MLS# 25017571Listed by: ROOKARD REAL ESTATE CONSULTANTS  $429,500Pending3 beds 3 baths2,016 sq. ft.
$429,500Pending3 beds 3 baths2,016 sq. ft.114 Brampton Place, Versailles, KY 40383
MLS# 25017550Listed by: RECTOR HAYDEN REALTORS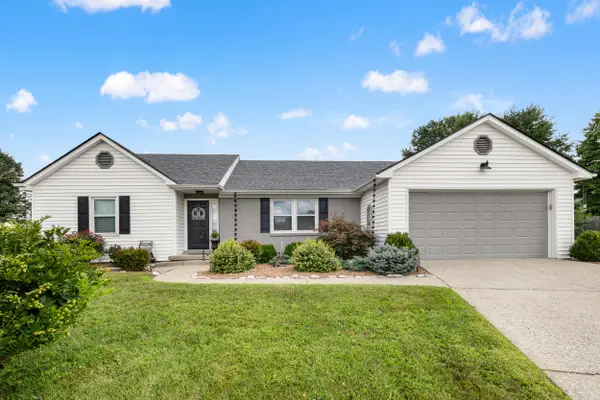 $295,000Pending3 beds 2 baths1,568 sq. ft.
$295,000Pending3 beds 2 baths1,568 sq. ft.600 Turret Drive, Versailles, KY 40383
MLS# 25017349Listed by: THE BROKERAGE $439,900Pending4 beds 3 baths2,736 sq. ft.
$439,900Pending4 beds 3 baths2,736 sq. ft.501 Abingdon Avenue, Versailles, KY 40383
MLS# 25017186Listed by: KELLER WILLIAMS COMMONWEALTH- New
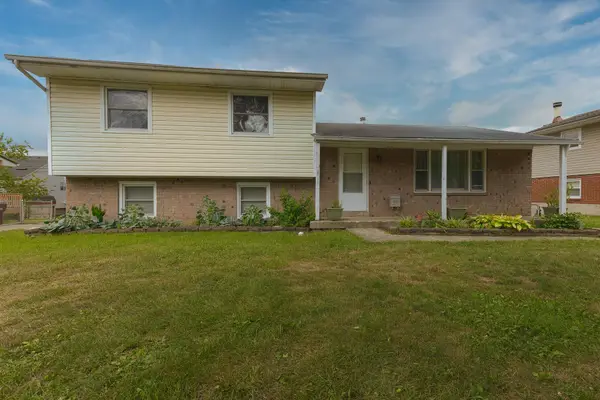 $275,000Active3 beds 2 baths1,631 sq. ft.
$275,000Active3 beds 2 baths1,631 sq. ft.224 Paddock Drive, Versailles, KY 40383
MLS# 25017223Listed by: THE REAL ESTATE GROUP 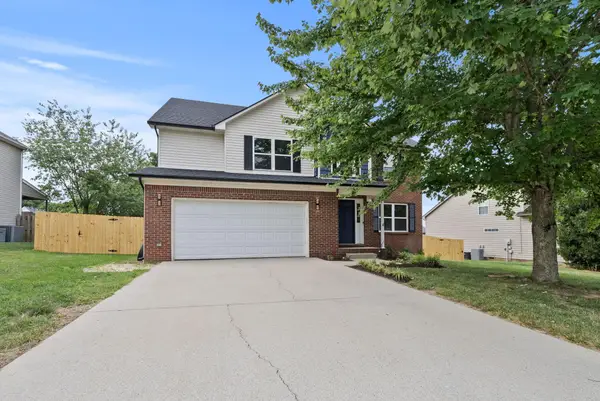 $439,000Pending4 beds 3 baths2,490 sq. ft.
$439,000Pending4 beds 3 baths2,490 sq. ft.608 Oxford Road, Versailles, KY 40383
MLS# 25017202Listed by: ROCK N' REALTY LLC- Open Sun, 1 to 3pmNew
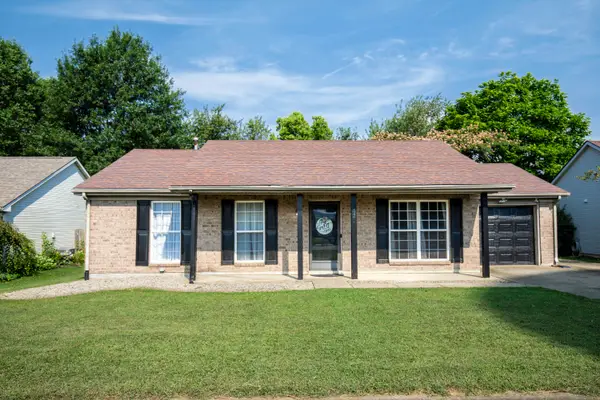 $289,000Active3 beds 2 baths1,182 sq. ft.
$289,000Active3 beds 2 baths1,182 sq. ft.321 Dogwood Court, Versailles, KY 40383
MLS# 25017056Listed by: RECTOR HAYDEN REALTORS
