111 Colonial Drive, Versailles, KY 40383
Local realty services provided by:ERA Select Real Estate
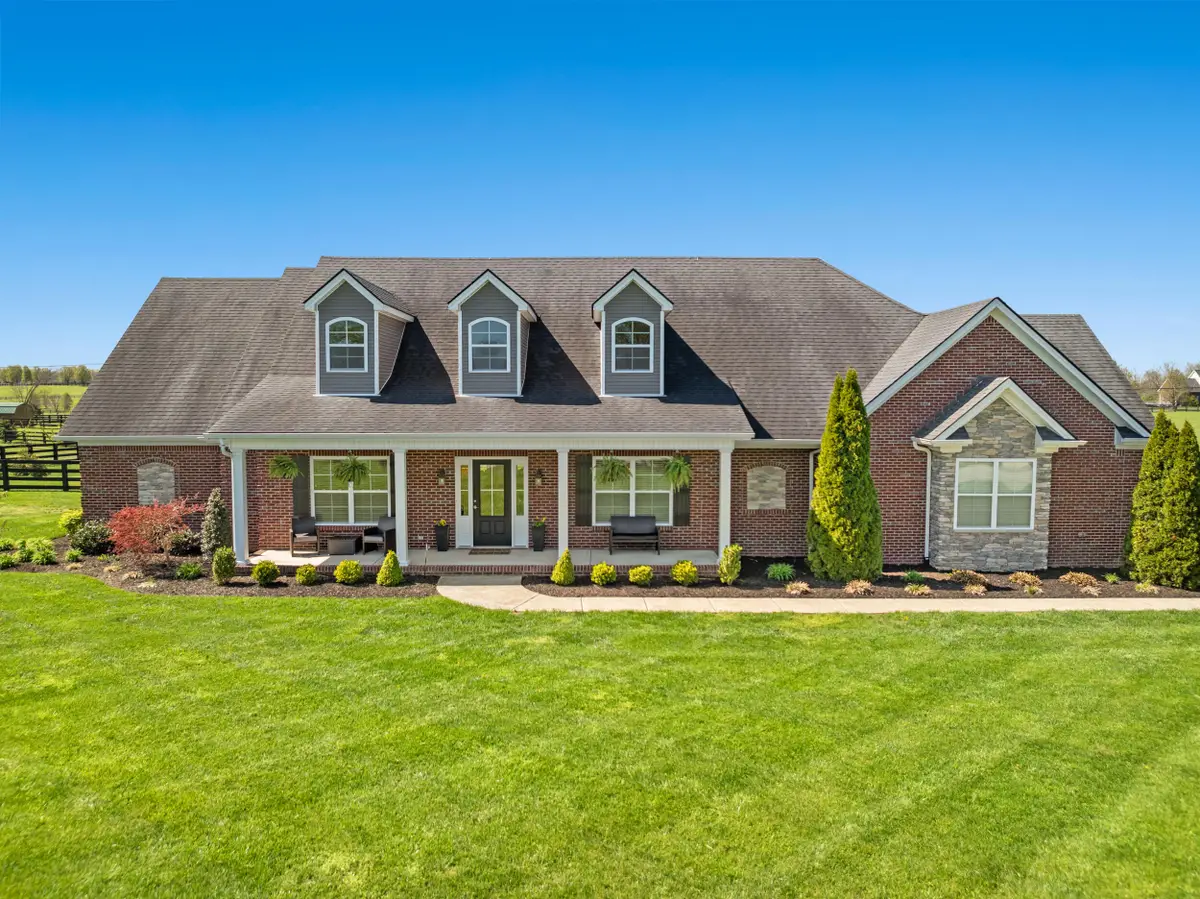


111 Colonial Drive,Versailles, KY 40383
$763,900
- 5 Beds
- 4 Baths
- 4,637 sq. ft.
- Single family
- Active
Listed by:cynthia trgo
Office:diamond real estate group, inc
MLS#:25014012
Source:KY_LBAR
Price summary
- Price:$763,900
- Price per sq. ft.:$164.74
About this home
Welcome to this beautifully designed home nestled on a spacious 1-acre lot in the desirable Colonial Estates subdivision. This home features a spacious kitchen with new granite countertops, an abundance of custom cabinetry, and plenty of room to entertain. The open-concept layout flows seamlessly into the covered back porch—perfect for relaxing while enjoying the privacy of your serene backyard.
The primary suite is a true retreat with a generous walk-in closet and a spa-like bathroom complete with a gorgeous tiled shower. Upstairs, you'll find large bonus rooms offering endless possibilities for a home office, playroom, or guest space. An oversized side-entry 2-car garage adds both functionality and curb appeal.
Don't miss your chance to own this exceptional home in a peaceful and sought-after neighborhood!
Contact an agent
Home facts
- Year built:2015
- Listing Id #:25014012
- Added:120 day(s) ago
- Updated:August 15, 2025 at 03:38 PM
Rooms and interior
- Bedrooms:5
- Total bathrooms:4
- Full bathrooms:4
- Living area:4,637 sq. ft.
Heating and cooling
- Cooling:Heat Pump
- Heating:Heat Pump
Structure and exterior
- Year built:2015
- Building area:4,637 sq. ft.
- Lot area:1 Acres
Schools
- High school:West Jess HS
- Middle school:West Jessamine Middle School
- Elementary school:Wilmore
Utilities
- Water:Public
- Sewer:Septic Tank
Finances and disclosures
- Price:$763,900
- Price per sq. ft.:$164.74
New listings near 111 Colonial Drive
- Open Sun, 2 to 4pmNew
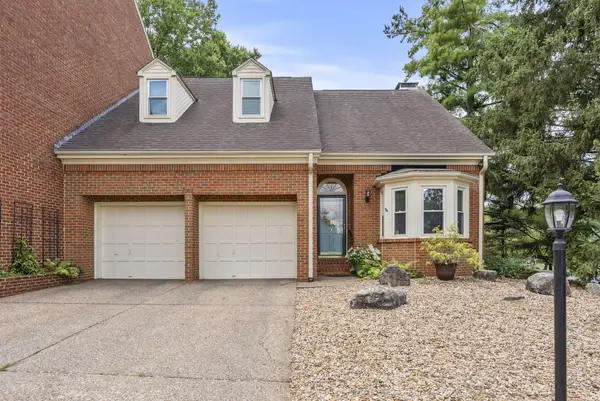 $380,000Active3 beds 3 baths2,251 sq. ft.
$380,000Active3 beds 3 baths2,251 sq. ft.204 Breckinridge Drive, Versailles, KY 40383
MLS# 25017921Listed by: KENTUCKY LAND AND HOME  $660,000Pending3 beds 2 baths2,523 sq. ft.
$660,000Pending3 beds 2 baths2,523 sq. ft.3047 Rosewood Drive, Versailles, KY 40383
MLS# 25017536Listed by: THE AGENCY- Open Sun, 1 to 3pmNew
 $429,000Active4 beds 3 baths2,180 sq. ft.
$429,000Active4 beds 3 baths2,180 sq. ft.204 Locust Grove Way, Versailles, KY 40383
MLS# 25017629Listed by: RECTOR HAYDEN REALTORS - New
 $154,900Active4 beds 2 baths2,042 sq. ft.
$154,900Active4 beds 2 baths2,042 sq. ft.230 High Street, Versailles, KY 40383
MLS# 25017571Listed by: ROOKARD REAL ESTATE CONSULTANTS  $429,500Pending3 beds 3 baths2,016 sq. ft.
$429,500Pending3 beds 3 baths2,016 sq. ft.114 Brampton Place, Versailles, KY 40383
MLS# 25017550Listed by: RECTOR HAYDEN REALTORS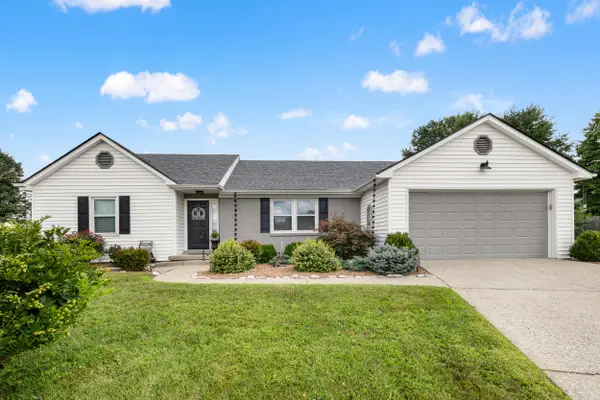 $295,000Pending3 beds 2 baths1,568 sq. ft.
$295,000Pending3 beds 2 baths1,568 sq. ft.600 Turret Drive, Versailles, KY 40383
MLS# 25017349Listed by: THE BROKERAGE $439,900Pending4 beds 3 baths2,736 sq. ft.
$439,900Pending4 beds 3 baths2,736 sq. ft.501 Abingdon Avenue, Versailles, KY 40383
MLS# 25017186Listed by: KELLER WILLIAMS COMMONWEALTH- New
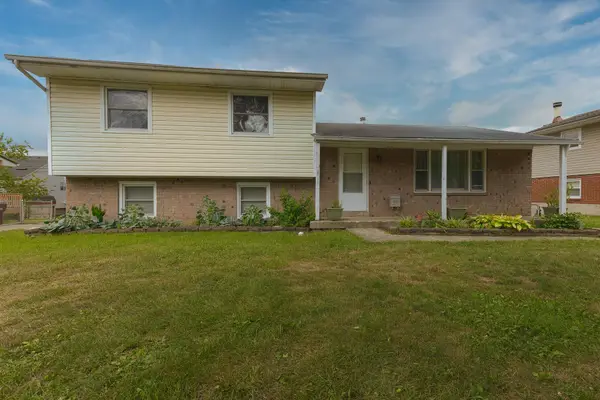 $275,000Active3 beds 2 baths1,631 sq. ft.
$275,000Active3 beds 2 baths1,631 sq. ft.224 Paddock Drive, Versailles, KY 40383
MLS# 25017223Listed by: THE REAL ESTATE GROUP 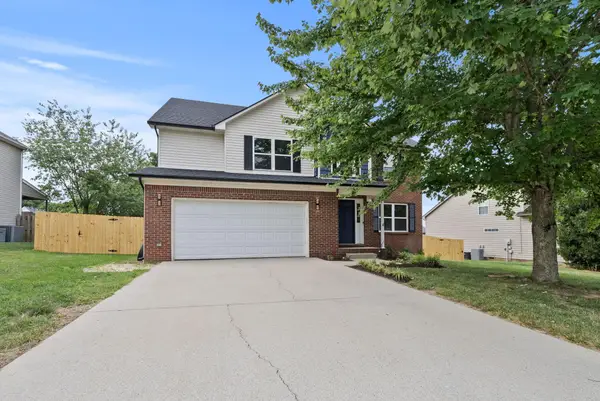 $439,000Pending4 beds 3 baths2,490 sq. ft.
$439,000Pending4 beds 3 baths2,490 sq. ft.608 Oxford Road, Versailles, KY 40383
MLS# 25017202Listed by: ROCK N' REALTY LLC- Open Sun, 1 to 3pm
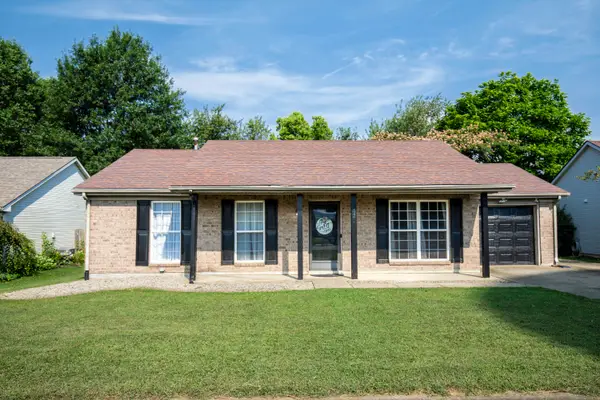 $289,000Active3 beds 2 baths1,182 sq. ft.
$289,000Active3 beds 2 baths1,182 sq. ft.321 Dogwood Court, Versailles, KY 40383
MLS# 25017056Listed by: RECTOR HAYDEN REALTORS
