122 Locust Grove Lane, Versailles, KY 40383
Local realty services provided by:ERA Team Realtors
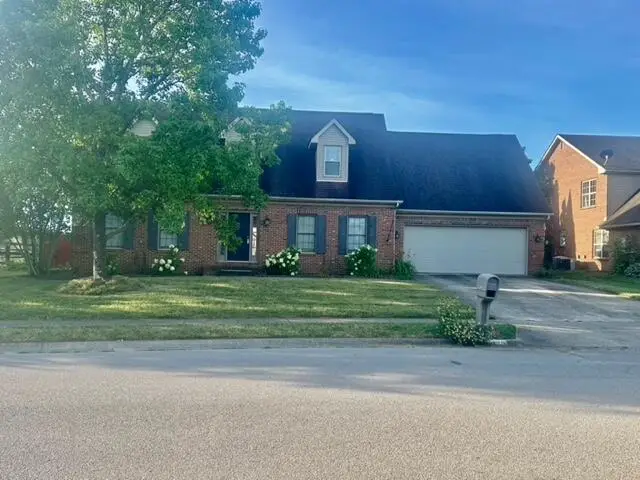

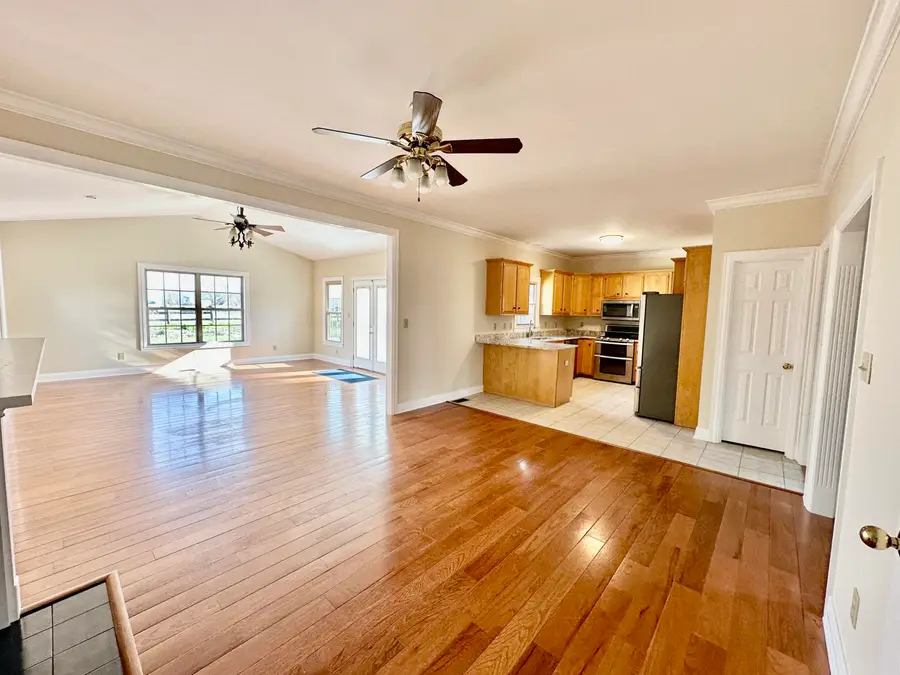
122 Locust Grove Lane,Versailles, KY 40383
$474,800
- 4 Beds
- 3 Baths
- 3,520 sq. ft.
- Single family
- Pending
Listed by:carolyn h mcdonald
Office:rector hayden realtors
MLS#:24013614
Source:KY_LBAR
Price summary
- Price:$474,800
- Price per sq. ft.:$134.89
About this home
Attractive and inviting home in a quiet and established neighborhood in Woodford County. This primary bedroom is located on the main level and 3 additional bedrooms upstairs. Multi-purpose rooms on the main level can be used for a home office, dining room, great room or play room. Updated granite installed in kitchen and bathrooms. The basement has an additional family room with built in cabinets, space for a personal gym/office and a large storage closet. Enjoy coffee on the patio overlooking the beautiful landscaping in the fenced backyard full of various perennials and a working horse farm.
Plenty of room for playing, relaxing or entertaining in this backyard which also includes a paved patio with fire pit, hammock and pergola over the patio. This home is awaiting your personal touches. Ideally located only 10 minutes from the Bluegrass Airport and 15 minutes to I-64. Sellers are offering a 1 year home warranty.
Contact an agent
Home facts
- Year built:2000
- Listing Id #:24013614
- Added:408 day(s) ago
- Updated:August 04, 2025 at 04:40 PM
Rooms and interior
- Bedrooms:4
- Total bathrooms:3
- Full bathrooms:2
- Half bathrooms:1
- Living area:3,520 sq. ft.
Heating and cooling
- Cooling:Zoned
- Heating:Forced Air, Natural Gas
Structure and exterior
- Year built:2000
- Building area:3,520 sq. ft.
- Lot area:0.28 Acres
Schools
- High school:Woodford Co
- Middle school:Woodford Co
- Elementary school:Huntertown
Utilities
- Water:Public
Finances and disclosures
- Price:$474,800
- Price per sq. ft.:$134.89
New listings near 122 Locust Grove Lane
- Open Sun, 2 to 4pmNew
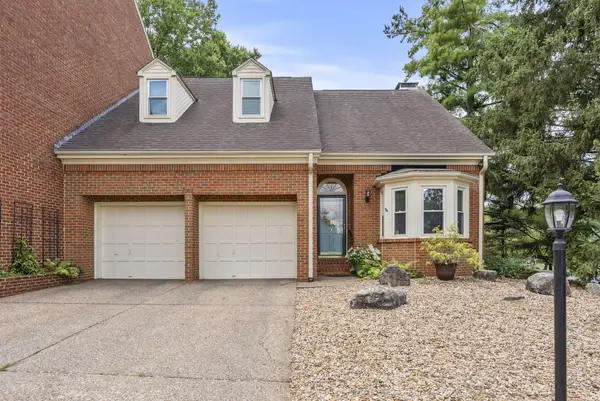 $380,000Active3 beds 3 baths2,251 sq. ft.
$380,000Active3 beds 3 baths2,251 sq. ft.204 Breckinridge Drive, Versailles, KY 40383
MLS# 25017921Listed by: KENTUCKY LAND AND HOME  $660,000Pending3 beds 2 baths2,523 sq. ft.
$660,000Pending3 beds 2 baths2,523 sq. ft.3047 Rosewood Drive, Versailles, KY 40383
MLS# 25017536Listed by: THE AGENCY- Open Sun, 1 to 3pmNew
 $429,000Active4 beds 3 baths2,180 sq. ft.
$429,000Active4 beds 3 baths2,180 sq. ft.204 Locust Grove Way, Versailles, KY 40383
MLS# 25017629Listed by: RECTOR HAYDEN REALTORS - New
 $154,900Active4 beds 2 baths2,042 sq. ft.
$154,900Active4 beds 2 baths2,042 sq. ft.230 High Street, Versailles, KY 40383
MLS# 25017571Listed by: ROOKARD REAL ESTATE CONSULTANTS  $429,500Pending3 beds 3 baths2,016 sq. ft.
$429,500Pending3 beds 3 baths2,016 sq. ft.114 Brampton Place, Versailles, KY 40383
MLS# 25017550Listed by: RECTOR HAYDEN REALTORS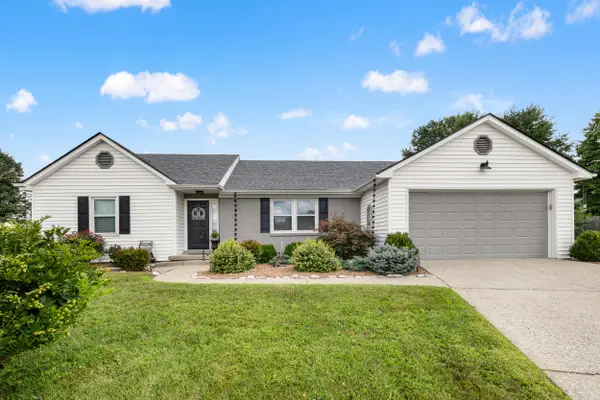 $295,000Pending3 beds 2 baths1,568 sq. ft.
$295,000Pending3 beds 2 baths1,568 sq. ft.600 Turret Drive, Versailles, KY 40383
MLS# 25017349Listed by: THE BROKERAGE $439,900Pending4 beds 3 baths2,736 sq. ft.
$439,900Pending4 beds 3 baths2,736 sq. ft.501 Abingdon Avenue, Versailles, KY 40383
MLS# 25017186Listed by: KELLER WILLIAMS COMMONWEALTH- New
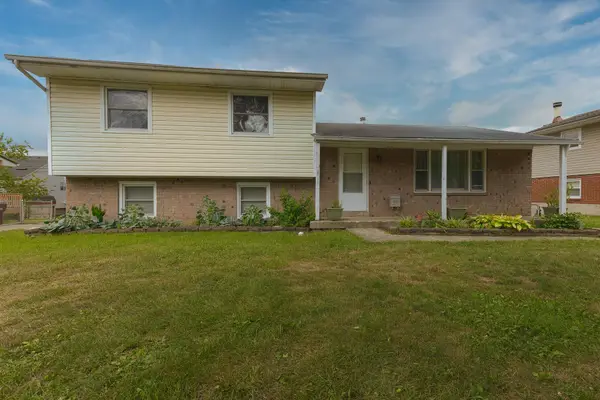 $275,000Active3 beds 2 baths1,631 sq. ft.
$275,000Active3 beds 2 baths1,631 sq. ft.224 Paddock Drive, Versailles, KY 40383
MLS# 25017223Listed by: THE REAL ESTATE GROUP 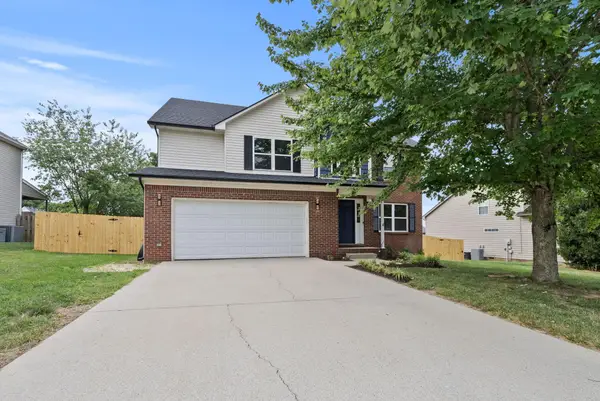 $439,000Pending4 beds 3 baths2,490 sq. ft.
$439,000Pending4 beds 3 baths2,490 sq. ft.608 Oxford Road, Versailles, KY 40383
MLS# 25017202Listed by: ROCK N' REALTY LLC- Open Sun, 1 to 3pmNew
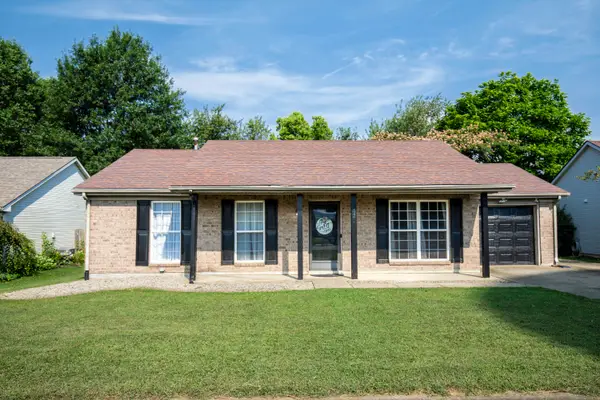 $289,000Active3 beds 2 baths1,182 sq. ft.
$289,000Active3 beds 2 baths1,182 sq. ft.321 Dogwood Court, Versailles, KY 40383
MLS# 25017056Listed by: RECTOR HAYDEN REALTORS
