1380 Gastineau Lane, Versailles, KY 40383
Local realty services provided by:ERA Select Real Estate
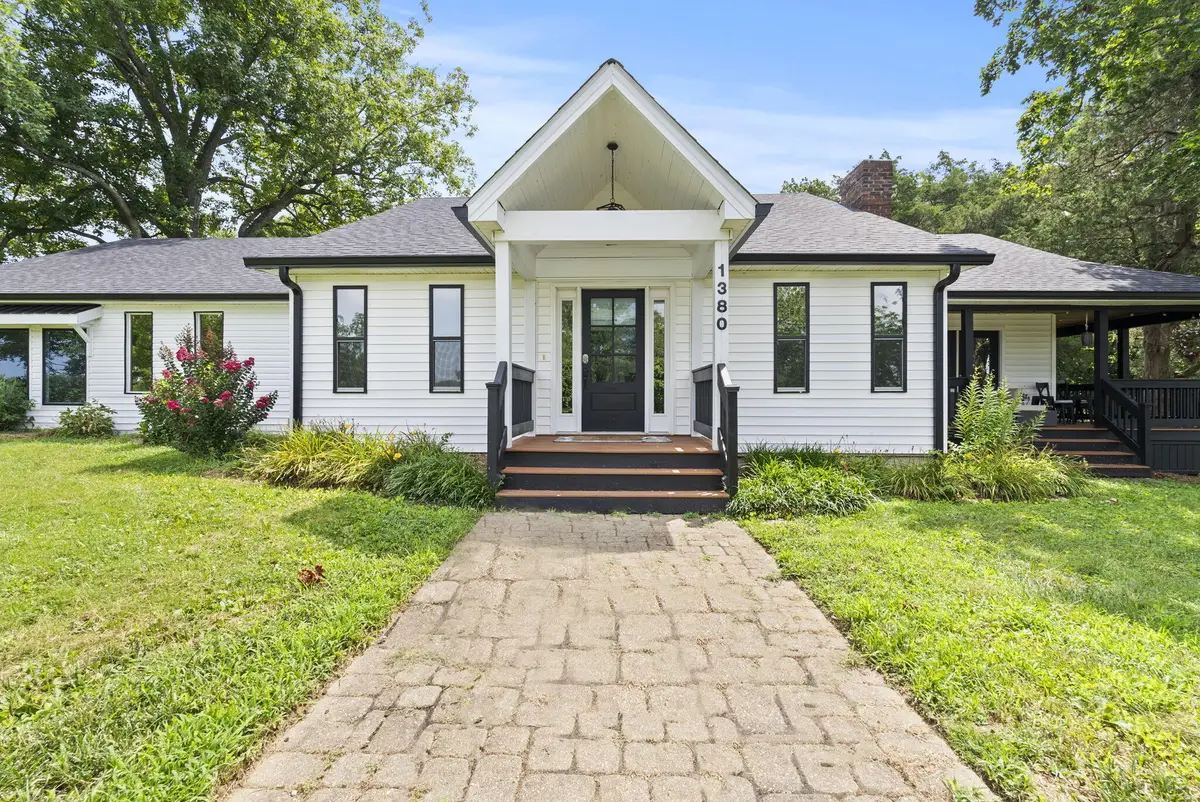

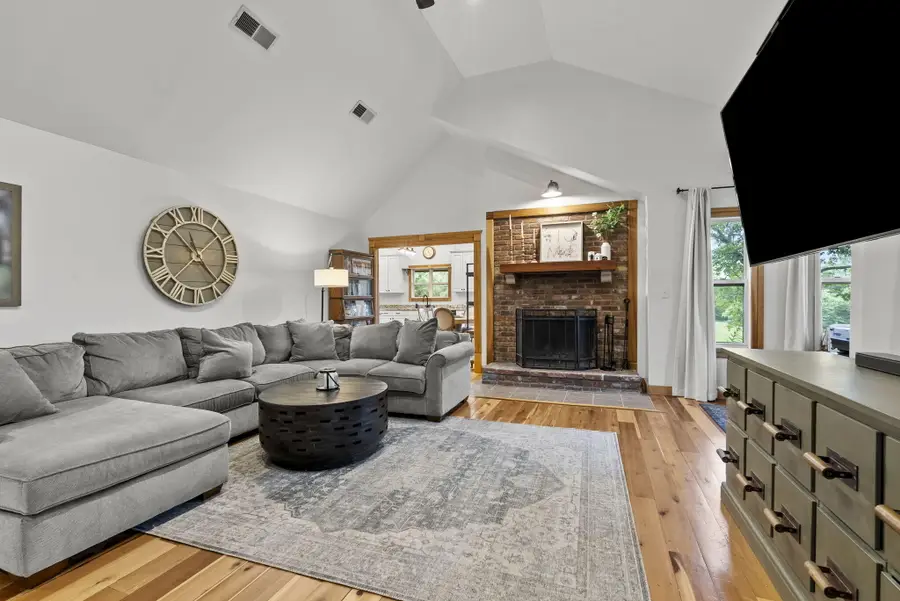
1380 Gastineau Lane,Versailles, KY 40383
$679,900
- 4 Beds
- 3 Baths
- 2,526 sq. ft.
- Single family
- Pending
Listed by:deborah s gash
Office:century 21 commonwealth real estate
MLS#:25016459
Source:KY_LBAR
Price summary
- Price:$679,900
- Price per sq. ft.:$269.16
About this home
Nestled on 1.84 acres of scenic countryside overlooking another farm, this property showcases a stunning interior with poplar and hickory wood flooring. Tall ceilings and vaulted areas. The 4-bedrooms, 3 full baths, 1 flex space residence offers a spacious kitchen with white cabinetry and elegant stone countertops, ideal for meal prep and entertainment. The main great room features a masonry wood-burning fireplace, while a cozy den boasts a rock-faced propane gas log fireplace. Additional features include a well-appointed laundry room with generous cabinet storage, 2 water heaters, and 2 hvac units. You could easily have a mother-in-law area or a big family home. The property's exterior is completed by a wraparound covered porch with wood ceilings. There is a 2-car-attached garage and a 30x40 metal building with concrete floors and a 10' shed porch to one side. Many trees for shade while having a cool sip of sweet tea. 2 pergolas. A chicken coop, too. A pool to cool down and entertain at. So much to tell you should schedule an appointment with the listing agent to view this very special property.
Contact an agent
Home facts
- Year built:2000
- Listing Id #:25016459
- Added:17 day(s) ago
- Updated:July 30, 2025 at 04:38 PM
Rooms and interior
- Bedrooms:4
- Total bathrooms:3
- Full bathrooms:3
- Living area:2,526 sq. ft.
Heating and cooling
- Cooling:Electric, Heat Pump
- Heating:Electric, Heat Pump
Structure and exterior
- Year built:2000
- Building area:2,526 sq. ft.
- Lot area:1.8 Acres
Schools
- High school:Woodford Co
- Middle school:Woodford Co
- Elementary school:Southside
Utilities
- Water:Public
Finances and disclosures
- Price:$679,900
- Price per sq. ft.:$269.16
New listings near 1380 Gastineau Lane
- Open Sun, 2 to 4pmNew
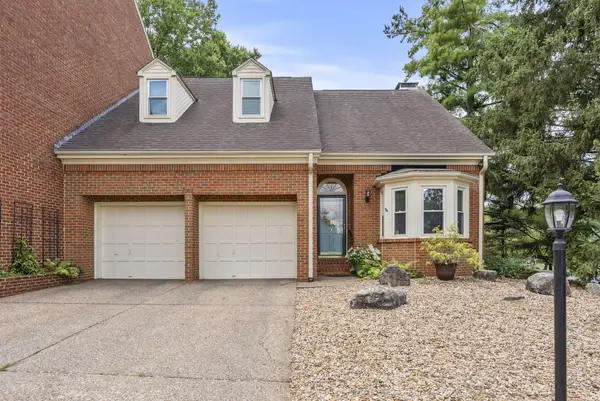 $380,000Active3 beds 3 baths2,251 sq. ft.
$380,000Active3 beds 3 baths2,251 sq. ft.204 Breckinridge Drive, Versailles, KY 40383
MLS# 25017921Listed by: KENTUCKY LAND AND HOME  $660,000Pending3 beds 2 baths2,523 sq. ft.
$660,000Pending3 beds 2 baths2,523 sq. ft.3047 Rosewood Drive, Versailles, KY 40383
MLS# 25017536Listed by: THE AGENCY- Open Sun, 1 to 3pmNew
 $429,000Active4 beds 3 baths2,180 sq. ft.
$429,000Active4 beds 3 baths2,180 sq. ft.204 Locust Grove Way, Versailles, KY 40383
MLS# 25017629Listed by: RECTOR HAYDEN REALTORS - New
 $154,900Active4 beds 2 baths2,042 sq. ft.
$154,900Active4 beds 2 baths2,042 sq. ft.230 High Street, Versailles, KY 40383
MLS# 25017571Listed by: ROOKARD REAL ESTATE CONSULTANTS  $429,500Pending3 beds 3 baths2,016 sq. ft.
$429,500Pending3 beds 3 baths2,016 sq. ft.114 Brampton Place, Versailles, KY 40383
MLS# 25017550Listed by: RECTOR HAYDEN REALTORS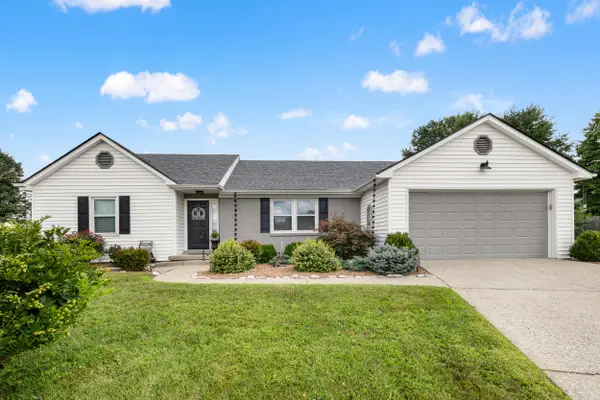 $295,000Pending3 beds 2 baths1,568 sq. ft.
$295,000Pending3 beds 2 baths1,568 sq. ft.600 Turret Drive, Versailles, KY 40383
MLS# 25017349Listed by: THE BROKERAGE $439,900Pending4 beds 3 baths2,736 sq. ft.
$439,900Pending4 beds 3 baths2,736 sq. ft.501 Abingdon Avenue, Versailles, KY 40383
MLS# 25017186Listed by: KELLER WILLIAMS COMMONWEALTH- New
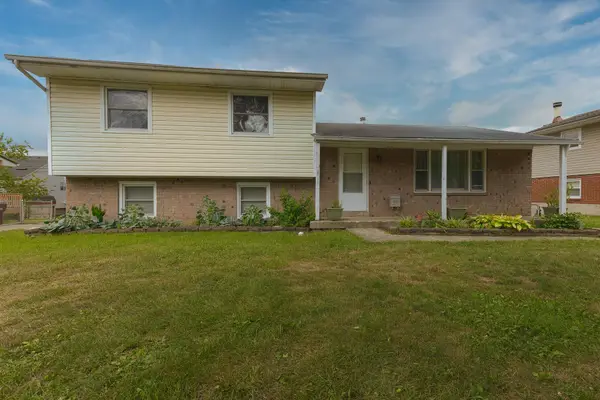 $275,000Active3 beds 2 baths1,631 sq. ft.
$275,000Active3 beds 2 baths1,631 sq. ft.224 Paddock Drive, Versailles, KY 40383
MLS# 25017223Listed by: THE REAL ESTATE GROUP 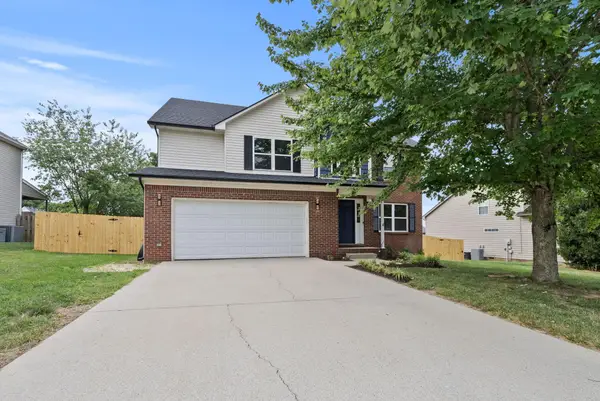 $439,000Pending4 beds 3 baths2,490 sq. ft.
$439,000Pending4 beds 3 baths2,490 sq. ft.608 Oxford Road, Versailles, KY 40383
MLS# 25017202Listed by: ROCK N' REALTY LLC- Open Sun, 1 to 3pmNew
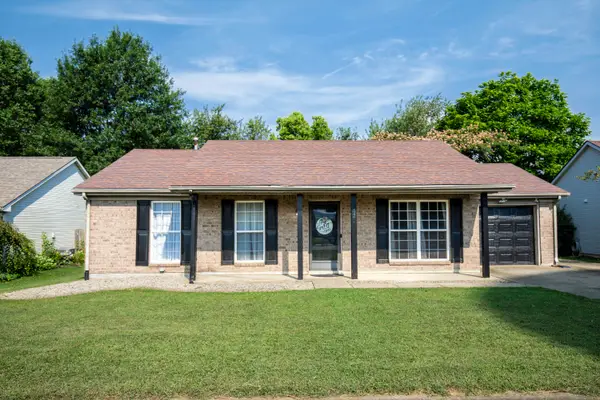 $289,000Active3 beds 2 baths1,182 sq. ft.
$289,000Active3 beds 2 baths1,182 sq. ft.321 Dogwood Court, Versailles, KY 40383
MLS# 25017056Listed by: RECTOR HAYDEN REALTORS
