145 Sugartree Lane, Versailles, KY 40383
Local realty services provided by:ERA Team Realtors
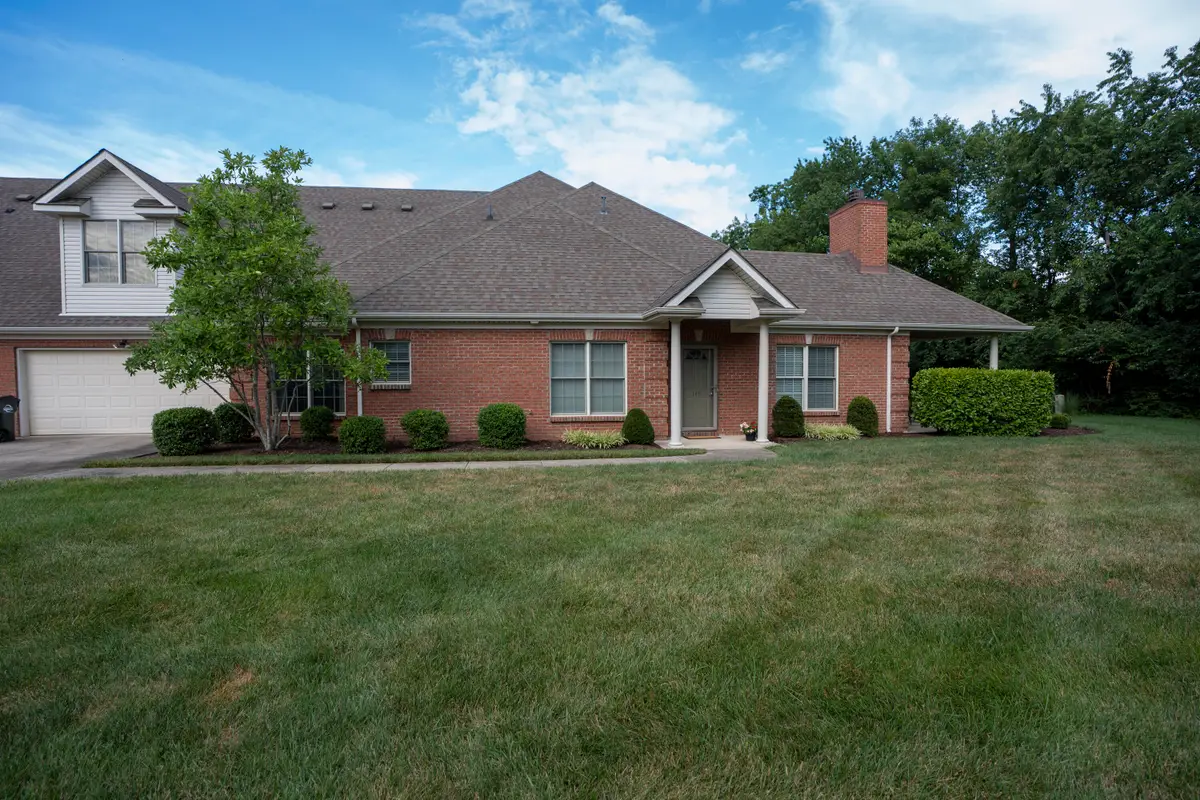
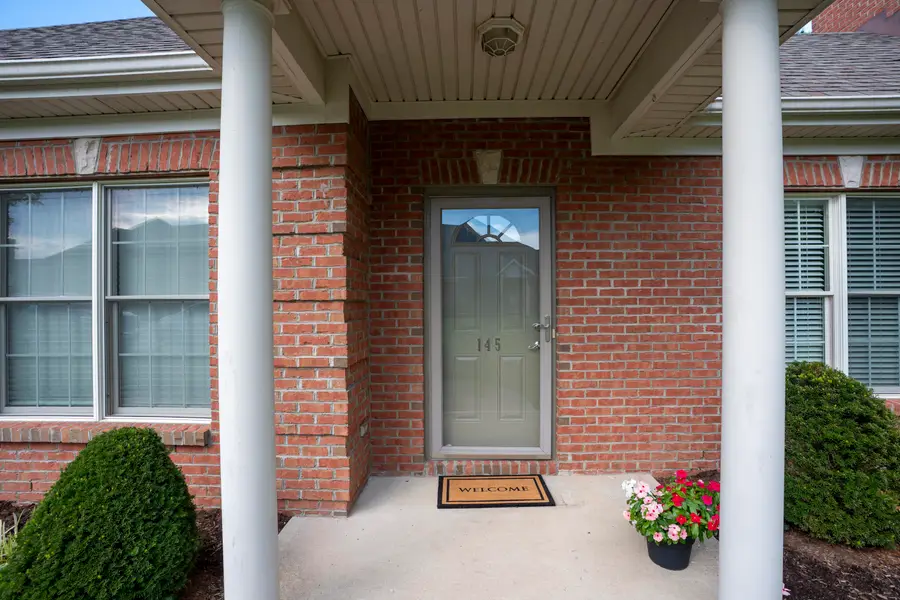
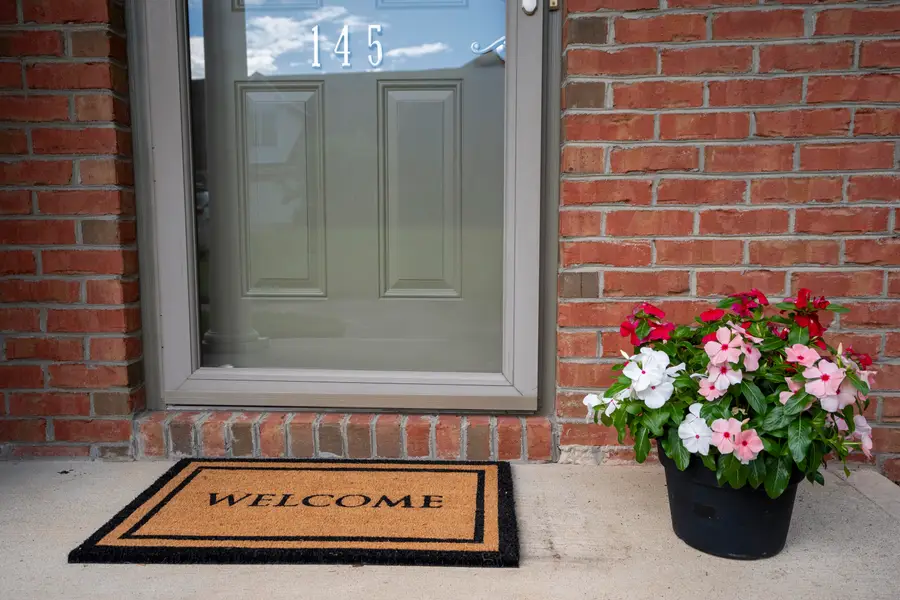
145 Sugartree Lane,Versailles, KY 40383
$429,900
- 3 Beds
- 3 Baths
- 2,027 sq. ft.
- Condominium
- Pending
Listed by:jennifer pullins-seitz
Office:bluegrass sotheby's international realty
MLS#:25016277
Source:KY_LBAR
Price summary
- Price:$429,900
- Price per sq. ft.:$212.09
About this home
Welcome to easy living in the sought-after SugarTree neighborhood in Versailles, KY! This spacious 3-bedroom, 3-full bath condo offers a flexible floor plan with the primary suite and a guest bedroom on the main level, plus a spacious guest suite upstairs complete with a full bath and oversized storage closet - perfect for guests, hobbies, or a home office.
The heart of the home is the open-concept kitchen, dining, and family room, highlighted by vaulted ceilings and abundant natural light. Step outside to a quiet, private back porch overlooking the manicured green space - an ideal spot for morning coffee or evening unwinding.
The primary en-suite is a true retreat, boasting a large walk-in shower, soaking tub, separate water closet, and a custom walk-in closet designed to impress. Additional features include a spacious laundry room on the main level and an attached garage with an epoxy floor and custom built-ins that convey.
Tucked into a quiet setting yet just minutes to downtown Versailles, shopping, dining, and more - this one checks all the boxes for location, layout, and lifestyle!
Contact an agent
Home facts
- Year built:2014
- Listing Id #:25016277
- Added:24 day(s) ago
- Updated:July 28, 2025 at 03:20 PM
Rooms and interior
- Bedrooms:3
- Total bathrooms:3
- Full bathrooms:3
- Living area:2,027 sq. ft.
Heating and cooling
- Cooling:Electric
- Heating:Forced Air, Heat Pump
Structure and exterior
- Year built:2014
- Building area:2,027 sq. ft.
Schools
- High school:Woodford Co
- Middle school:Woodford Co
- Elementary school:Huntertown
Utilities
- Water:Public
Finances and disclosures
- Price:$429,900
- Price per sq. ft.:$212.09
New listings near 145 Sugartree Lane
- New
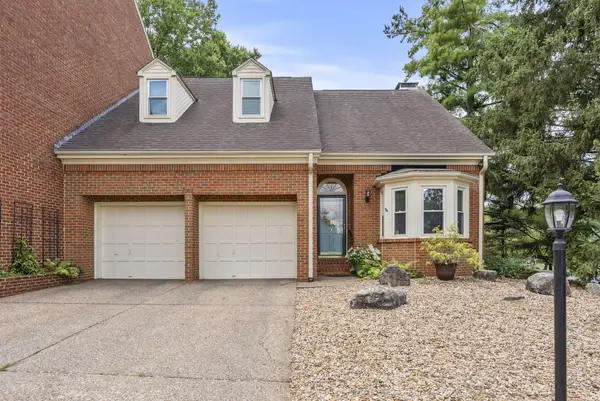 $380,000Active3 beds 3 baths2,251 sq. ft.
$380,000Active3 beds 3 baths2,251 sq. ft.204 Breckinridge Drive, Versailles, KY 40383
MLS# 25017921Listed by: KENTUCKY LAND AND HOME  $660,000Pending3 beds 2 baths2,523 sq. ft.
$660,000Pending3 beds 2 baths2,523 sq. ft.3047 Rosewood Drive, Versailles, KY 40383
MLS# 25017536Listed by: THE AGENCY- New
 $429,000Active4 beds 3 baths2,180 sq. ft.
$429,000Active4 beds 3 baths2,180 sq. ft.204 Locust Grove Way, Versailles, KY 40383
MLS# 25017629Listed by: RECTOR HAYDEN REALTORS - New
 $154,900Active4 beds 2 baths2,042 sq. ft.
$154,900Active4 beds 2 baths2,042 sq. ft.230 High Street, Versailles, KY 40383
MLS# 25017571Listed by: ROOKARD REAL ESTATE CONSULTANTS  $429,500Pending3 beds 3 baths2,016 sq. ft.
$429,500Pending3 beds 3 baths2,016 sq. ft.114 Brampton Place, Versailles, KY 40383
MLS# 25017550Listed by: RECTOR HAYDEN REALTORS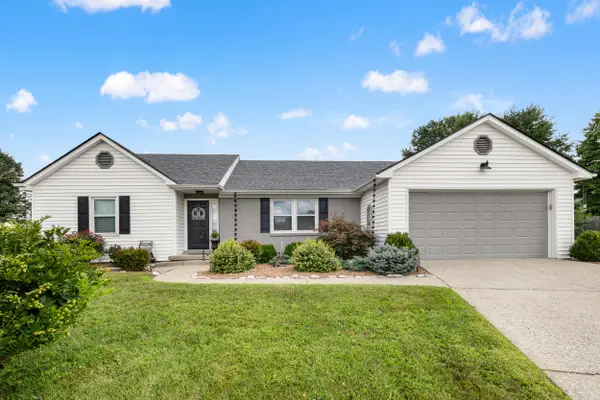 $295,000Pending3 beds 2 baths1,568 sq. ft.
$295,000Pending3 beds 2 baths1,568 sq. ft.600 Turret Drive, Versailles, KY 40383
MLS# 25017349Listed by: THE BROKERAGE $439,900Pending4 beds 3 baths2,736 sq. ft.
$439,900Pending4 beds 3 baths2,736 sq. ft.501 Abingdon Avenue, Versailles, KY 40383
MLS# 25017186Listed by: KELLER WILLIAMS COMMONWEALTH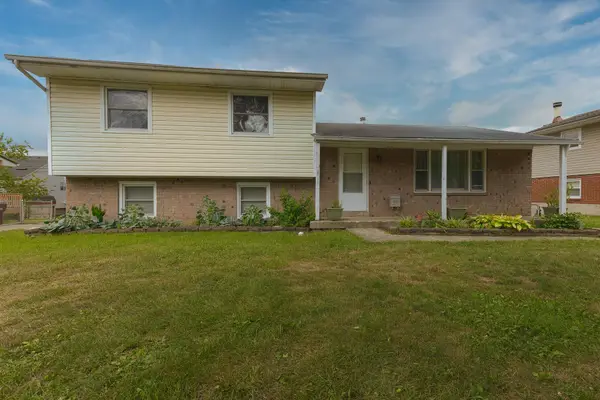 $275,000Active3 beds 2 baths1,631 sq. ft.
$275,000Active3 beds 2 baths1,631 sq. ft.224 Paddock Drive, Versailles, KY 40383
MLS# 25017223Listed by: THE REAL ESTATE GROUP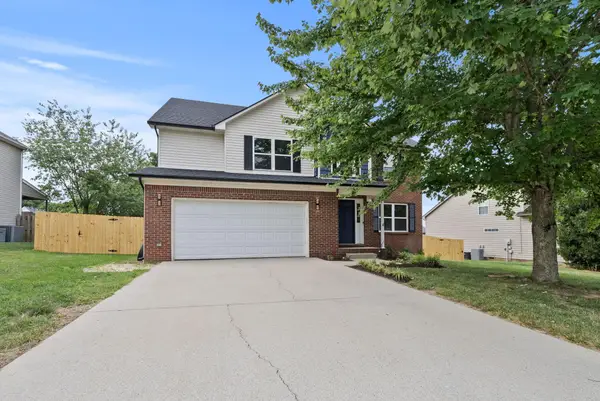 $439,000Pending4 beds 3 baths2,490 sq. ft.
$439,000Pending4 beds 3 baths2,490 sq. ft.608 Oxford Road, Versailles, KY 40383
MLS# 25017202Listed by: ROCK N' REALTY LLC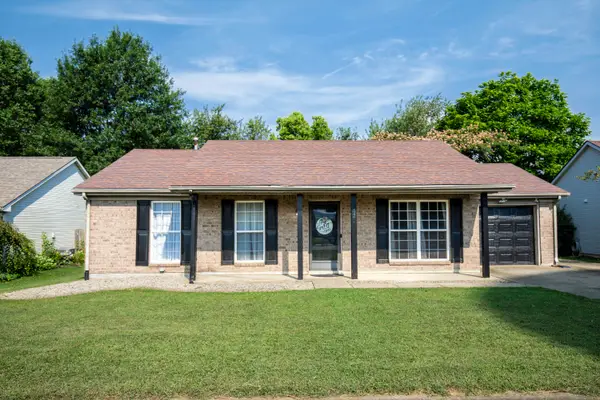 $289,000Active3 beds 2 baths1,182 sq. ft.
$289,000Active3 beds 2 baths1,182 sq. ft.321 Dogwood Court, Versailles, KY 40383
MLS# 25017056Listed by: RECTOR HAYDEN REALTORS
