160 Elm Street, Versailles, KY 40383
Local realty services provided by:ERA Team Realtors
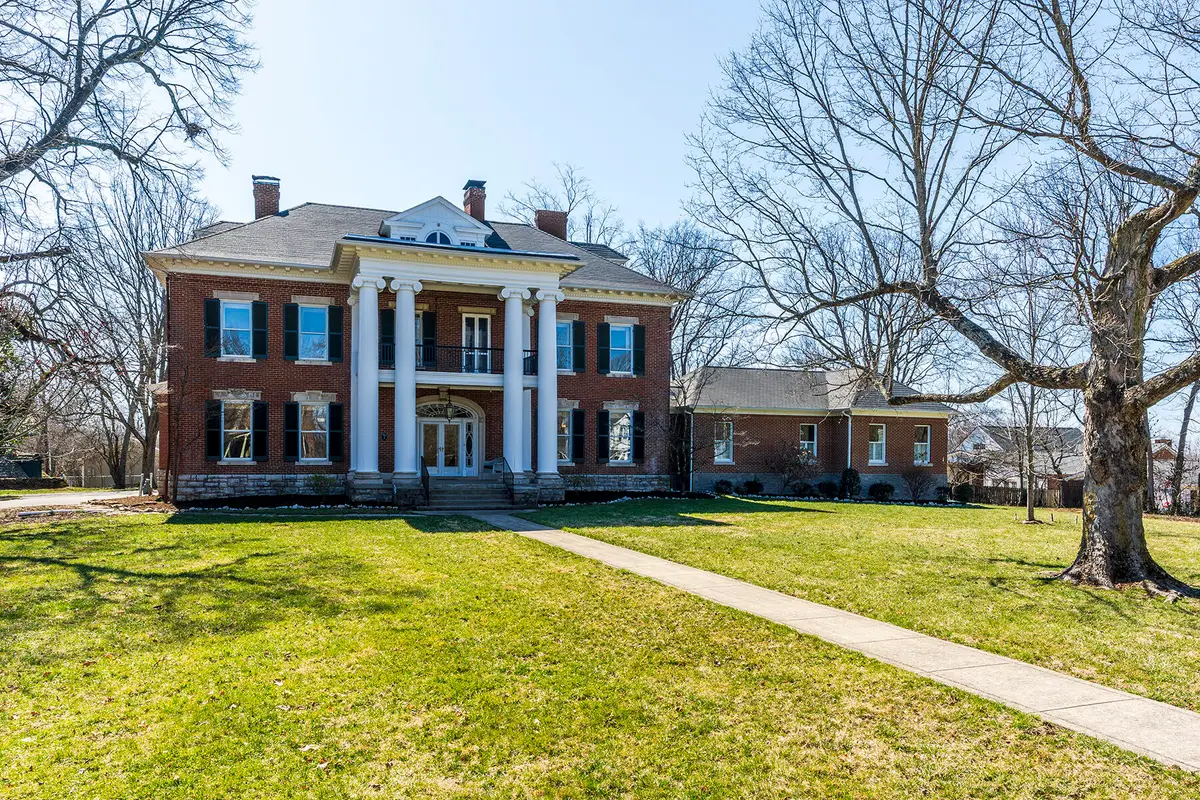


160 Elm Street,Versailles, KY 40383
$2,500,000
- 7 Beds
- 7 Baths
- 8,705 sq. ft.
- Single family
- Active
Listed by:suzanne h elliott
Office:berkshire hathaway de movellan properties
MLS#:25004848
Source:KY_LBAR
Price summary
- Price:$2,500,000
- Price per sq. ft.:$287.19
About this home
Extraordinary opportunity to own this historic estate which is the ''Gem of Downtown Versailles''. The majestic front porch with impressive columns and classic front door with fan light welcomes you into the large Entry Hall with fireplace. The tall ceilings and gleaming hardwood floors are throughout the home plus large windows allowing abundant natural light to stream through the home. The formal Living Room & Dining Room flank the Entry Hall and each have lavish woodwork and inviting fireplaces. The graceful curved front staircase off the Entry Hall is crafted with carved spindles & handrail, plus a grand leaded glass window on the landing. Upstairs, there are 4 Bedrooms, 2 full Baths and one-half bath. A former bedroom off of the second-floor Primary Bedroom has been converted into a large Walk-in Closet. This room opens onto a second story Balcony on the front of the house. A Permanent Staircase leads to the third floor to the finish-able attic. The Back Staircase returns you to the Kitchen and Rear Entry Hall. An inviting Sunroom overlooks the backyard. In the rear of the house you will find a 3 car garage, workshop, Laundry Room, walk in Pantry and second Home Office. Over the garage is a Guest Suite which features a full Kitchen, Bedroom, Living area and full Bath. This 1.32 acre Estate also offers a historic Icehouse, Smoke House and Guest House (650 SF on 1st and 650 SF on 2nd non conforming) which features a Living Room, Kitchen, Bedroom, and full Bath. The property has a Whole House Generator, including Guest House. Property is being sold "As Is."
Contact an agent
Home facts
- Year built:1907
- Listing Id #:25004848
- Added:157 day(s) ago
- Updated:August 15, 2025 at 03:43 PM
Rooms and interior
- Bedrooms:7
- Total bathrooms:7
- Full bathrooms:5
- Half bathrooms:2
- Living area:8,705 sq. ft.
Heating and cooling
- Cooling:Attic Fan, Combination, Heat Pump, Zoned
- Heating:Boiler, Forced Air
Structure and exterior
- Year built:1907
- Building area:8,705 sq. ft.
- Lot area:1.32 Acres
Schools
- High school:Woodford Co
- Middle school:Woodford Co
- Elementary school:Simmons
Utilities
- Water:Public
- Sewer:Public Sewer
Finances and disclosures
- Price:$2,500,000
- Price per sq. ft.:$287.19
New listings near 160 Elm Street
- New
 $150,000Active2 beds 1 baths812 sq. ft.
$150,000Active2 beds 1 baths812 sq. ft.315 Lower Clifton Road, Versailles, KY 40383
MLS# 25018270Listed by: BERKSHIRE HATHAWAY DE MOVELLAN PROPERTIES - New
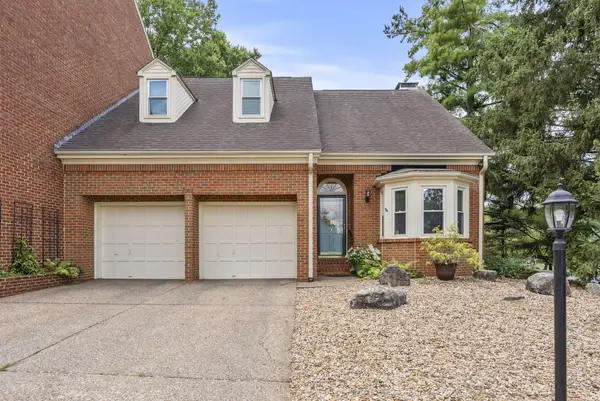 $380,000Active3 beds 3 baths2,251 sq. ft.
$380,000Active3 beds 3 baths2,251 sq. ft.204 Breckinridge Drive, Versailles, KY 40383
MLS# 25017921Listed by: KENTUCKY LAND AND HOME  $660,000Pending3 beds 2 baths2,523 sq. ft.
$660,000Pending3 beds 2 baths2,523 sq. ft.3047 Rosewood Drive, Versailles, KY 40383
MLS# 25017536Listed by: THE AGENCY- New
 $429,000Active4 beds 3 baths2,180 sq. ft.
$429,000Active4 beds 3 baths2,180 sq. ft.204 Locust Grove Way, Versailles, KY 40383
MLS# 25017629Listed by: RECTOR HAYDEN REALTORS - New
 $154,900Active4 beds 2 baths2,042 sq. ft.
$154,900Active4 beds 2 baths2,042 sq. ft.230 High Street, Versailles, KY 40383
MLS# 25017571Listed by: ROOKARD REAL ESTATE CONSULTANTS  $429,500Pending3 beds 3 baths2,016 sq. ft.
$429,500Pending3 beds 3 baths2,016 sq. ft.114 Brampton Place, Versailles, KY 40383
MLS# 25017550Listed by: RECTOR HAYDEN REALTORS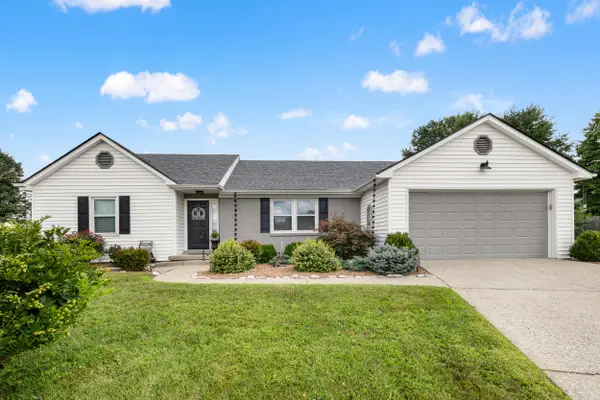 $295,000Pending3 beds 2 baths1,568 sq. ft.
$295,000Pending3 beds 2 baths1,568 sq. ft.600 Turret Drive, Versailles, KY 40383
MLS# 25017349Listed by: THE BROKERAGE $439,900Pending4 beds 3 baths2,736 sq. ft.
$439,900Pending4 beds 3 baths2,736 sq. ft.501 Abingdon Avenue, Versailles, KY 40383
MLS# 25017186Listed by: KELLER WILLIAMS COMMONWEALTH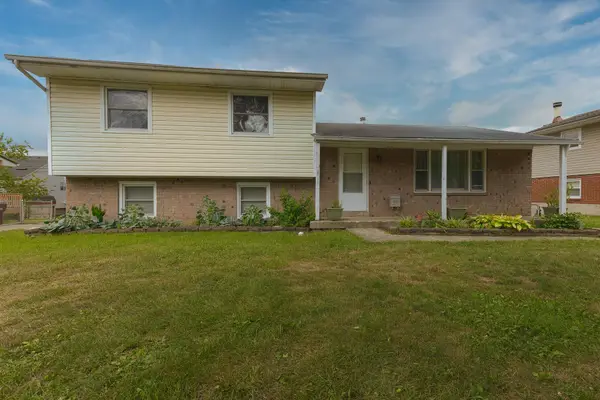 $275,000Active3 beds 2 baths1,631 sq. ft.
$275,000Active3 beds 2 baths1,631 sq. ft.224 Paddock Drive, Versailles, KY 40383
MLS# 25017223Listed by: THE REAL ESTATE GROUP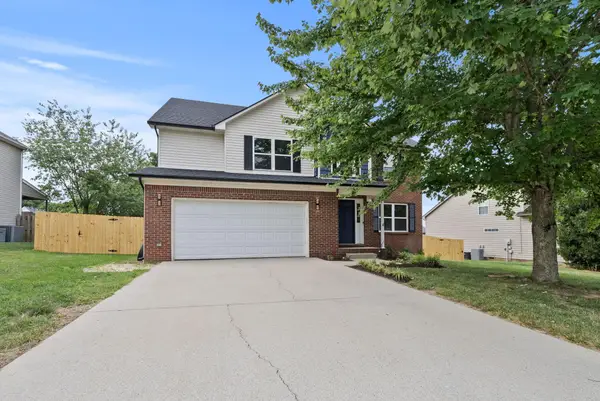 $439,000Pending4 beds 3 baths2,490 sq. ft.
$439,000Pending4 beds 3 baths2,490 sq. ft.608 Oxford Road, Versailles, KY 40383
MLS# 25017202Listed by: ROCK N' REALTY LLC
