216 Sugartree Lane, Versailles, KY 40383
Local realty services provided by:ERA Select Real Estate
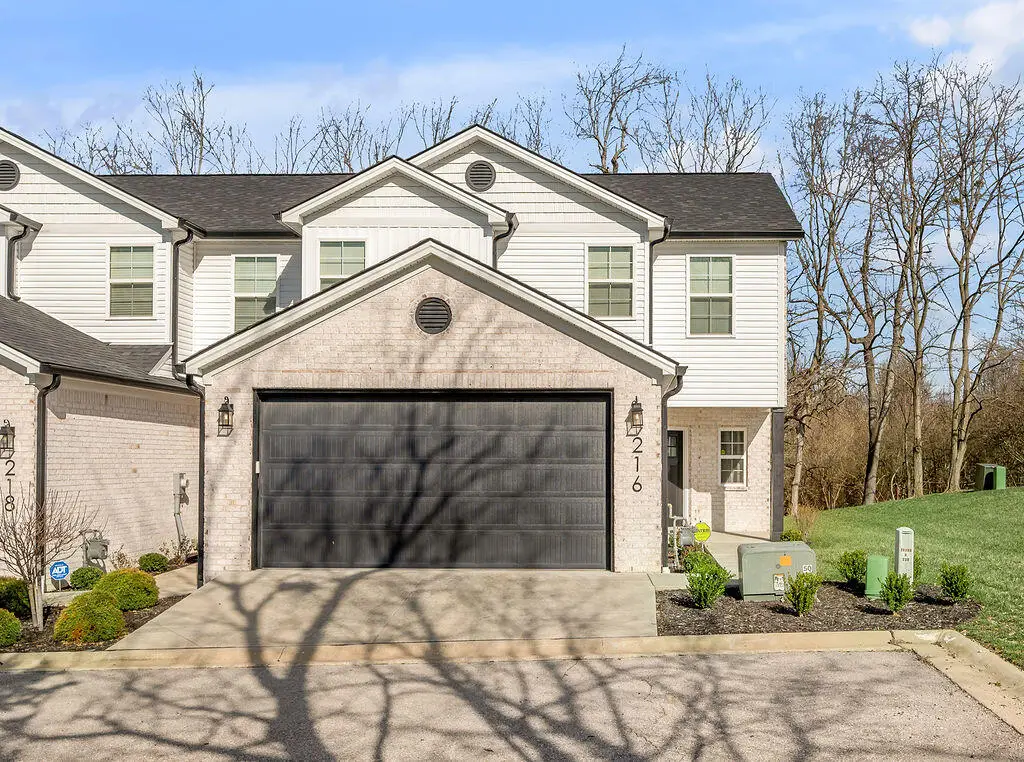
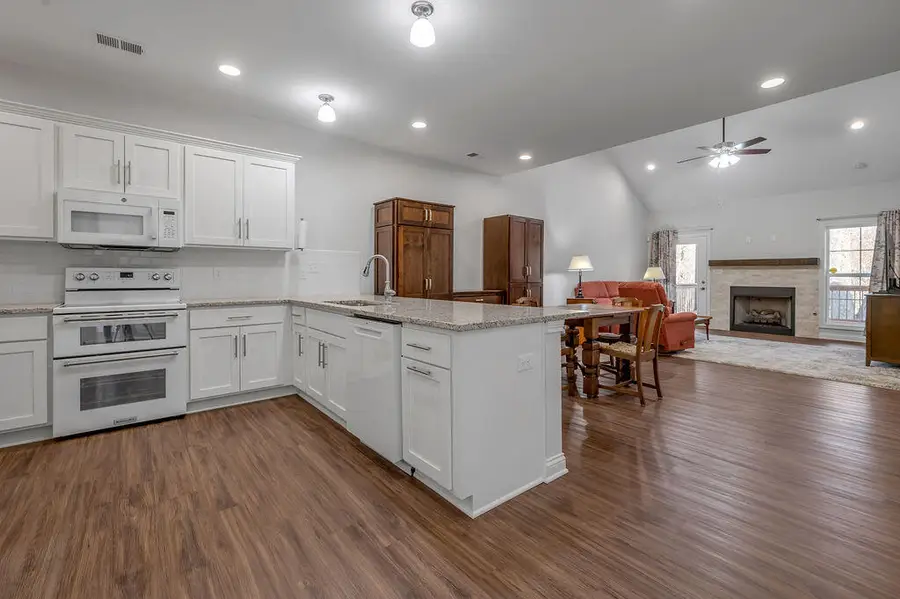

216 Sugartree Lane,Versailles, KY 40383
$419,000
- 3 Beds
- 3 Baths
- 2,146 sq. ft.
- Condominium
- Active
Listed by:melia realty group - melia hord
Office:keller williams bluegrass realty
MLS#:25005351
Source:KY_LBAR
Price summary
- Price:$419,000
- Price per sq. ft.:$195.25
About this home
Open House! Monday, Tuesday, Wednesday 2-4PM 6/23-6/25. Welcome to low-maintenance living in this Two Year young condominium with first floor primary where all major mechanics are less than two years old! This thoughtfully designed home offers an open-concept first floor featuring a spacious kitchen with granite countertops, a double oven, a pantry, and a seamless flow into the dining area and great room—complete with a cozy gas ventless fireplace. The first-floor primary suite is a true retreat, with a walk-in shower, double vanity, and a generous walk-in closet. The second floor offers two additional bedrooms, a full bathroom, extra storage space, and a finished bonus area—perfect for your home office. Step outside from your great room to a fully covered patio with a serene wooded view, ideal for relaxing or entertaining. Additional highlights include zoned HVAC, first-floor laundry, and an attached garage. Forget about exterior upkeep—your HOA covers the roof, windows, exterior maintenance, snow removal, landscaping, and lawn care! Conveniently located in the heart of Versailles, just 10 minutes from the BG Parkway and close to shopping, dining, Keeneland, and more.
Contact an agent
Home facts
- Year built:2023
- Listing Id #:25005351
- Added:147 day(s) ago
- Updated:July 27, 2025 at 02:44 PM
Rooms and interior
- Bedrooms:3
- Total bathrooms:3
- Full bathrooms:2
- Half bathrooms:1
- Living area:2,146 sq. ft.
Heating and cooling
- Cooling:Electric, Zoned
- Heating:Forced Air, Natural Gas, Zoned
Structure and exterior
- Year built:2023
- Building area:2,146 sq. ft.
Schools
- High school:Woodford Co
- Middle school:Woodford Co
- Elementary school:Huntertown
Utilities
- Water:Public
Finances and disclosures
- Price:$419,000
- Price per sq. ft.:$195.25
New listings near 216 Sugartree Lane
- Open Sun, 2 to 4pmNew
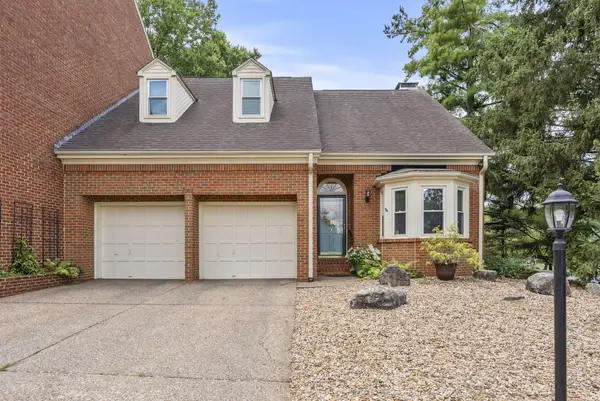 $380,000Active3 beds 3 baths2,251 sq. ft.
$380,000Active3 beds 3 baths2,251 sq. ft.204 Breckinridge Drive, Versailles, KY 40383
MLS# 25017921Listed by: KENTUCKY LAND AND HOME  $660,000Pending3 beds 2 baths2,523 sq. ft.
$660,000Pending3 beds 2 baths2,523 sq. ft.3047 Rosewood Drive, Versailles, KY 40383
MLS# 25017536Listed by: THE AGENCY- Open Sun, 1 to 3pmNew
 $429,000Active4 beds 3 baths2,180 sq. ft.
$429,000Active4 beds 3 baths2,180 sq. ft.204 Locust Grove Way, Versailles, KY 40383
MLS# 25017629Listed by: RECTOR HAYDEN REALTORS - New
 $154,900Active4 beds 2 baths2,042 sq. ft.
$154,900Active4 beds 2 baths2,042 sq. ft.230 High Street, Versailles, KY 40383
MLS# 25017571Listed by: ROOKARD REAL ESTATE CONSULTANTS  $429,500Pending3 beds 3 baths2,016 sq. ft.
$429,500Pending3 beds 3 baths2,016 sq. ft.114 Brampton Place, Versailles, KY 40383
MLS# 25017550Listed by: RECTOR HAYDEN REALTORS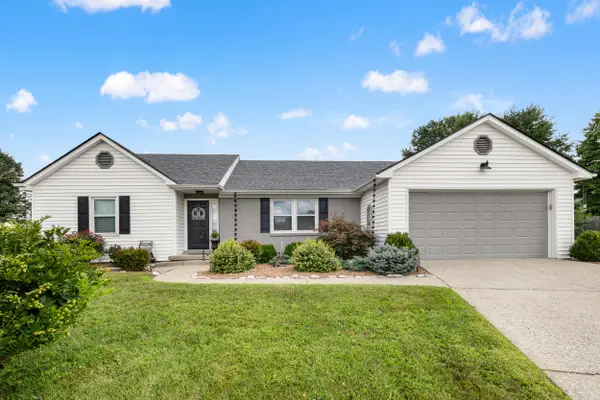 $295,000Pending3 beds 2 baths1,568 sq. ft.
$295,000Pending3 beds 2 baths1,568 sq. ft.600 Turret Drive, Versailles, KY 40383
MLS# 25017349Listed by: THE BROKERAGE $439,900Pending4 beds 3 baths2,736 sq. ft.
$439,900Pending4 beds 3 baths2,736 sq. ft.501 Abingdon Avenue, Versailles, KY 40383
MLS# 25017186Listed by: KELLER WILLIAMS COMMONWEALTH- New
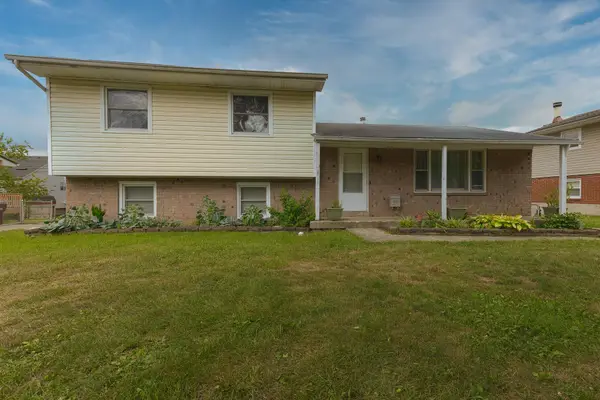 $275,000Active3 beds 2 baths1,631 sq. ft.
$275,000Active3 beds 2 baths1,631 sq. ft.224 Paddock Drive, Versailles, KY 40383
MLS# 25017223Listed by: THE REAL ESTATE GROUP 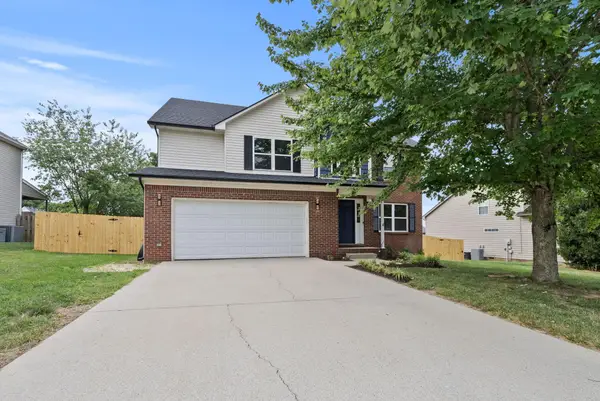 $439,000Pending4 beds 3 baths2,490 sq. ft.
$439,000Pending4 beds 3 baths2,490 sq. ft.608 Oxford Road, Versailles, KY 40383
MLS# 25017202Listed by: ROCK N' REALTY LLC- Open Sun, 1 to 3pmNew
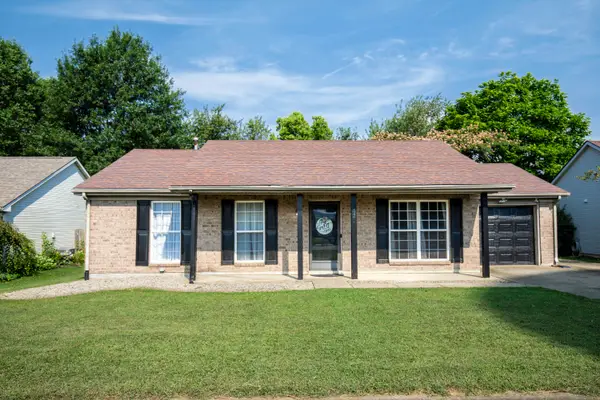 $289,000Active3 beds 2 baths1,182 sq. ft.
$289,000Active3 beds 2 baths1,182 sq. ft.321 Dogwood Court, Versailles, KY 40383
MLS# 25017056Listed by: RECTOR HAYDEN REALTORS
