231 The Oaks Boulevard, Versailles, KY 40383
Local realty services provided by:ERA Select Real Estate
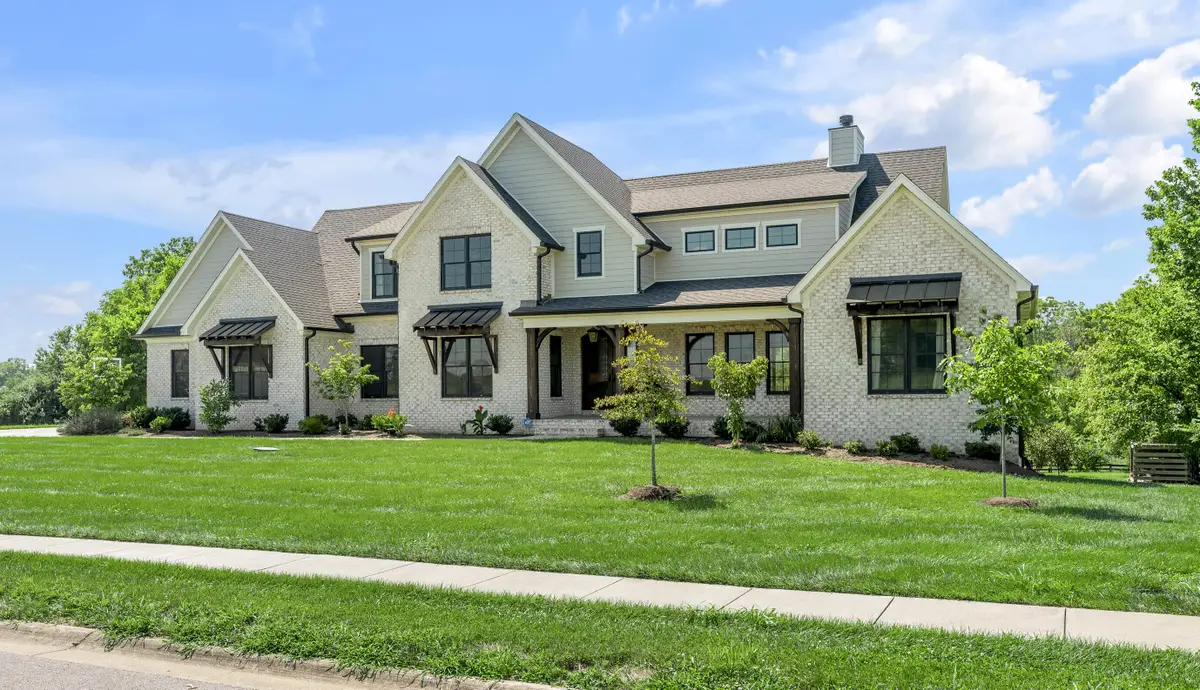
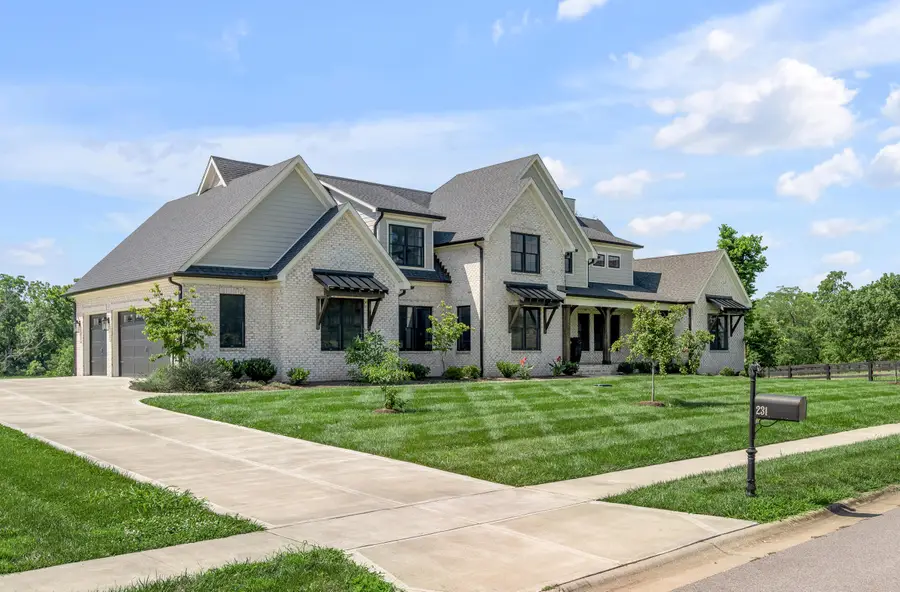
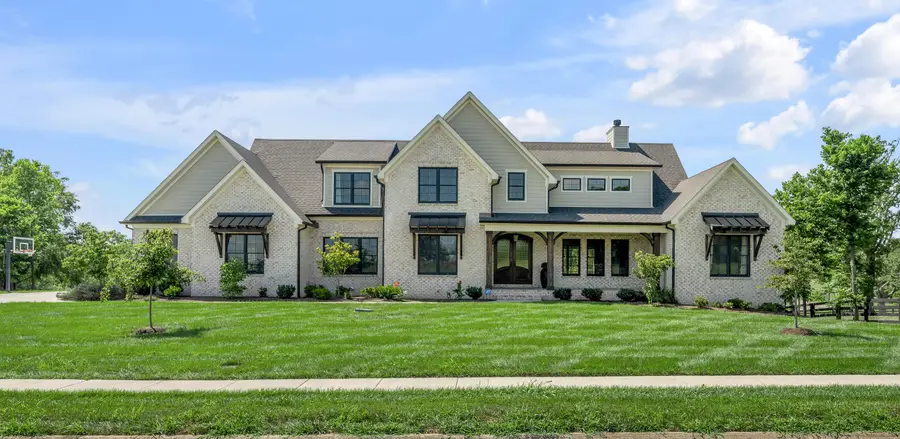
231 The Oaks Boulevard,Versailles, KY 40383
$1,550,000
- 4 Beds
- 4 Baths
- 4,516 sq. ft.
- Single family
- Active
Upcoming open houses
- Sat, Aug 1602:00 pm - 04:00 pm
Listed by:tamara e gagel
Office:napier realtors
MLS#:25016246
Source:KY_LBAR
Price summary
- Price:$1,550,000
- Price per sq. ft.:$343.22
About this home
Welcome to stunning views and quiet living. Located in a prestigious neighborhood in Nicholasville. This beautiful home has 4 Bedrooms and 3.5 baths. It sits on a 1 acre lot backing up to a beautiful private farm.The main level boasts open concept living with a large eat in kitchen, quartz countertops , walk in pantry, and large laundry room. The great room has lovely built in cabinets and shelves , and stunning coffered ceilings, along with a gas fireplace. The first floor primary suite, has a large luxuriuos bathroom with quartz countertops, and a large walk in closet.
The upstairs has 3 large bedrooms all with stunning views, walk in closets. One bedroom has a private bathroom and the other 2 bedrooms share a jack and Jill bathroom. Additionally there are 2 large flex rooms, could be bedrooms, craft rooms, home office, or a kids TV/Game room.
Enjoy the amazing views on the covered, large deck. Whole house is wired for a sound system. The framed basement is ready to complete with your personal choices and will add an additional bedroom, bathroom, theater room and kitchen area. Plans are on site.
Contact an agent
Home facts
- Year built:2022
- Listing Id #:25016246
- Added:20 day(s) ago
- Updated:August 04, 2025 at 03:20 PM
Rooms and interior
- Bedrooms:4
- Total bathrooms:4
- Full bathrooms:3
- Half bathrooms:1
- Living area:4,516 sq. ft.
Heating and cooling
- Cooling:Heat Pump
- Heating:Electric, Heat Pump
Structure and exterior
- Year built:2022
- Building area:4,516 sq. ft.
- Lot area:1 Acres
Schools
- High school:West Jess HS
- Middle school:West Jessamine Middle School
- Elementary school:Wilmore
Utilities
- Water:Public
Finances and disclosures
- Price:$1,550,000
- Price per sq. ft.:$343.22
New listings near 231 The Oaks Boulevard
- Open Sun, 2 to 4pmNew
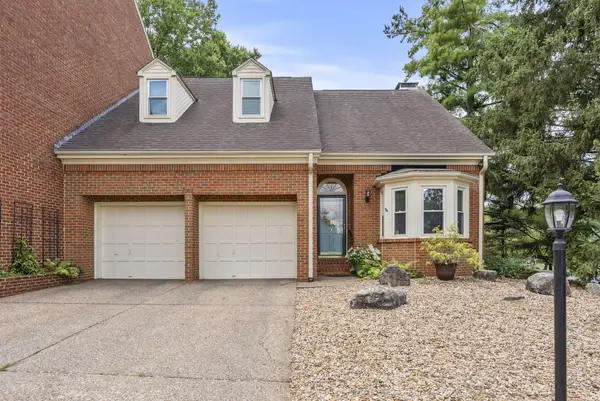 $380,000Active3 beds 3 baths2,251 sq. ft.
$380,000Active3 beds 3 baths2,251 sq. ft.204 Breckinridge Drive, Versailles, KY 40383
MLS# 25017921Listed by: KENTUCKY LAND AND HOME  $660,000Pending3 beds 2 baths2,523 sq. ft.
$660,000Pending3 beds 2 baths2,523 sq. ft.3047 Rosewood Drive, Versailles, KY 40383
MLS# 25017536Listed by: THE AGENCY- Open Sun, 1 to 3pmNew
 $429,000Active4 beds 3 baths2,180 sq. ft.
$429,000Active4 beds 3 baths2,180 sq. ft.204 Locust Grove Way, Versailles, KY 40383
MLS# 25017629Listed by: RECTOR HAYDEN REALTORS - New
 $154,900Active4 beds 2 baths2,042 sq. ft.
$154,900Active4 beds 2 baths2,042 sq. ft.230 High Street, Versailles, KY 40383
MLS# 25017571Listed by: ROOKARD REAL ESTATE CONSULTANTS  $429,500Pending3 beds 3 baths2,016 sq. ft.
$429,500Pending3 beds 3 baths2,016 sq. ft.114 Brampton Place, Versailles, KY 40383
MLS# 25017550Listed by: RECTOR HAYDEN REALTORS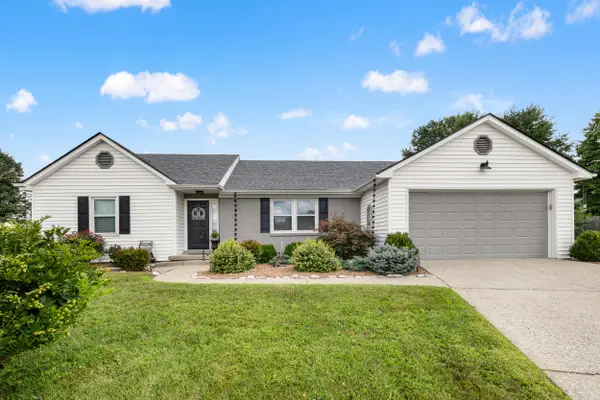 $295,000Pending3 beds 2 baths1,568 sq. ft.
$295,000Pending3 beds 2 baths1,568 sq. ft.600 Turret Drive, Versailles, KY 40383
MLS# 25017349Listed by: THE BROKERAGE $439,900Pending4 beds 3 baths2,736 sq. ft.
$439,900Pending4 beds 3 baths2,736 sq. ft.501 Abingdon Avenue, Versailles, KY 40383
MLS# 25017186Listed by: KELLER WILLIAMS COMMONWEALTH- New
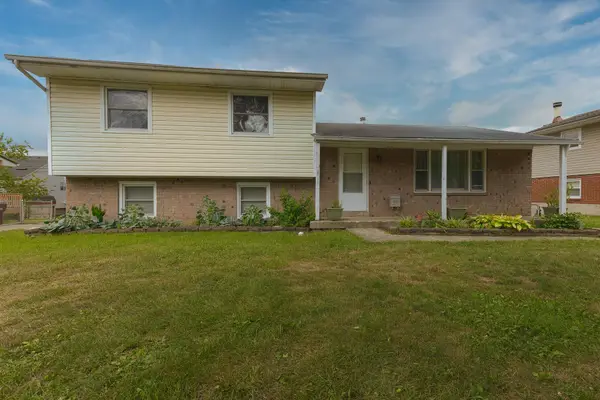 $275,000Active3 beds 2 baths1,631 sq. ft.
$275,000Active3 beds 2 baths1,631 sq. ft.224 Paddock Drive, Versailles, KY 40383
MLS# 25017223Listed by: THE REAL ESTATE GROUP 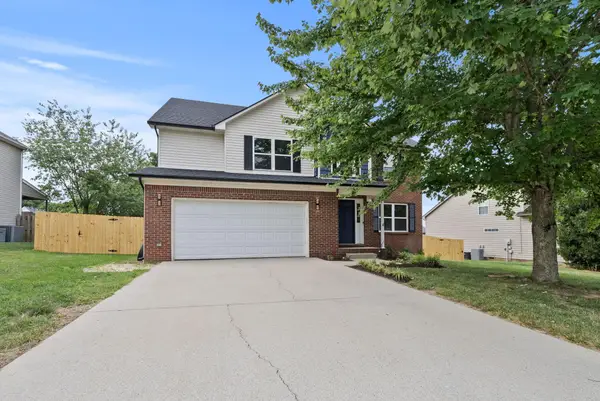 $439,000Pending4 beds 3 baths2,490 sq. ft.
$439,000Pending4 beds 3 baths2,490 sq. ft.608 Oxford Road, Versailles, KY 40383
MLS# 25017202Listed by: ROCK N' REALTY LLC- Open Sun, 1 to 3pmNew
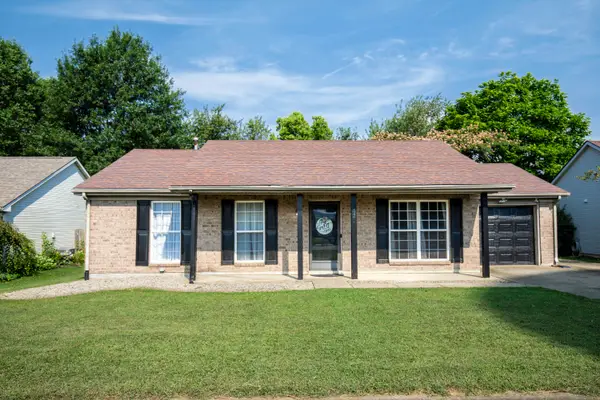 $289,000Active3 beds 2 baths1,182 sq. ft.
$289,000Active3 beds 2 baths1,182 sq. ft.321 Dogwood Court, Versailles, KY 40383
MLS# 25017056Listed by: RECTOR HAYDEN REALTORS
