4065 Greentree Road, Versailles, KY 40383
Local realty services provided by:ERA Select Real Estate
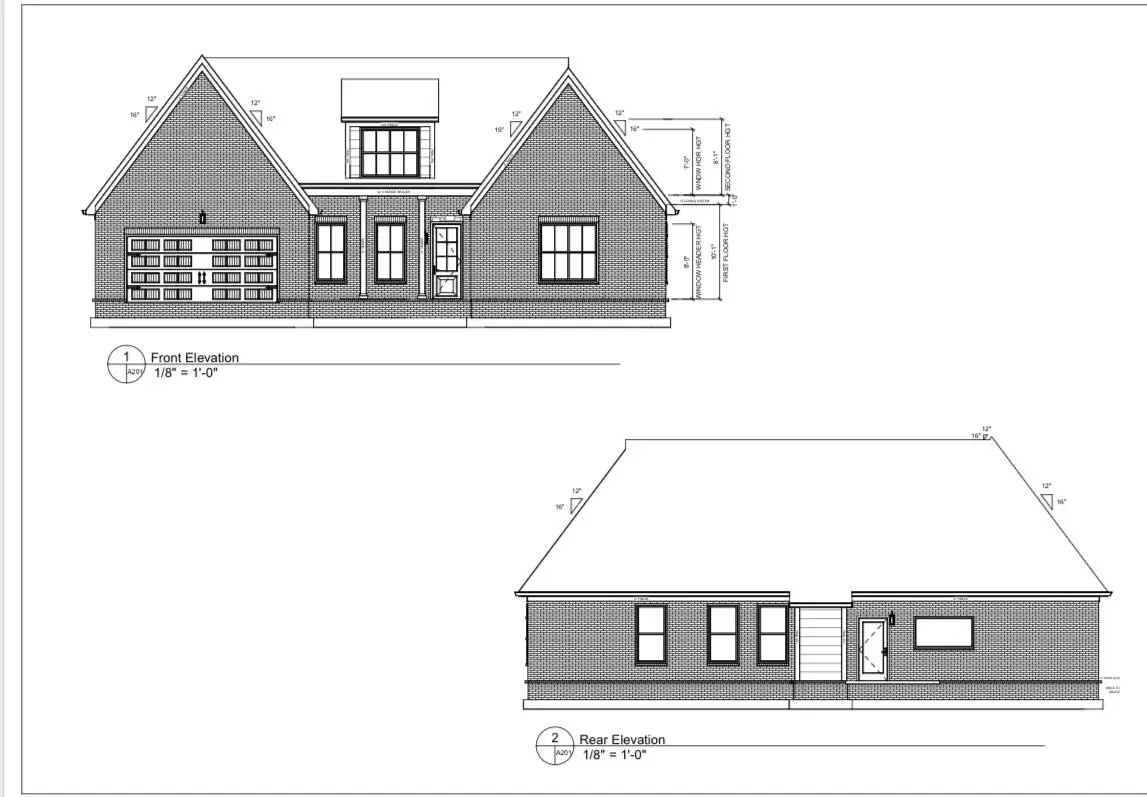
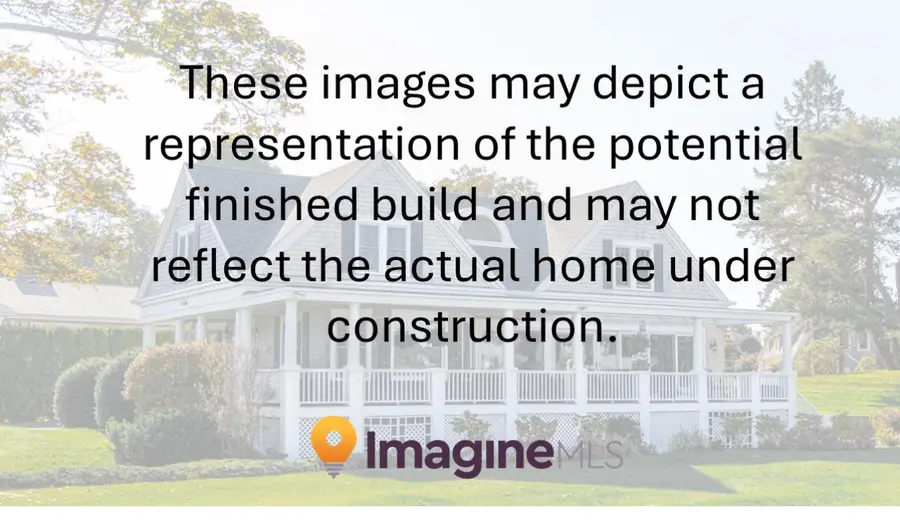
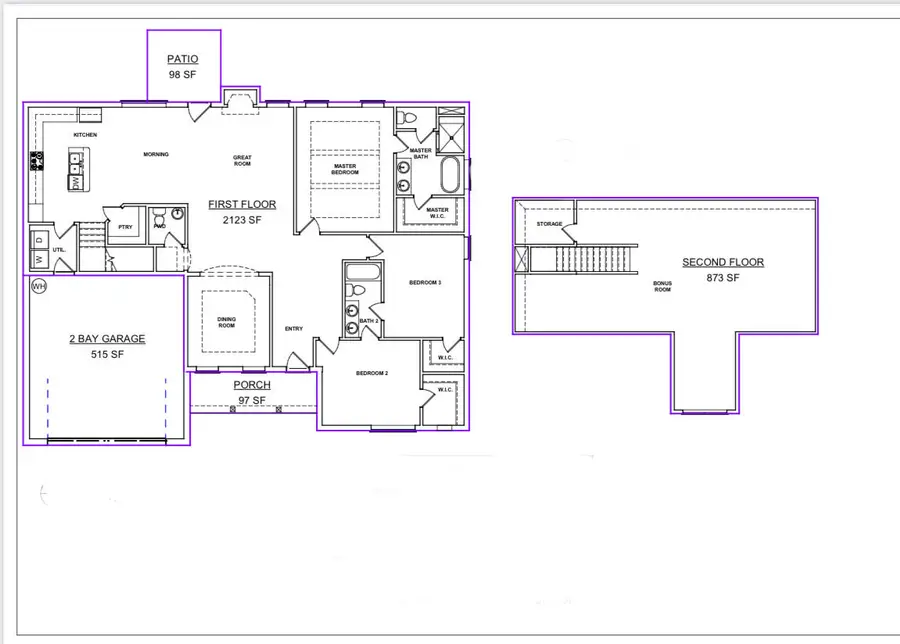
4065 Greentree Road,Versailles, KY 40383
$649,900
- 3 Beds
- 3 Baths
- 2,996 sq. ft.
- Single family
- Active
Listed by:courtney a reed
Office:keller williams bluegrass realty
MLS#:25011718
Source:KY_LBAR
Price summary
- Price:$649,900
- Price per sq. ft.:$216.92
About this home
Welcome to Rose Ridge - Where Comfort Meets Convenience! Dalamar Homes proudly presents the Sea Breeze floor plan. The Sea Breeze is a spacious open concept ranch style home with a bonus room upstairs. Ten foot ceilings, rounded bull nose edges, double beam tray ceiling in the primary and arched doorways are just to name a few of the finishes in this home.
Nestled in the charming and sought-after Rose Ridge community in Versailles, this beautiful home offers the perfect blend of small-town serenity and easy access to everything Central Kentucky has to offer. Located just 20 minutes from Lexington and 30 minutes from Frankfort, commuting is a breeze with quick access to the Bluegrass Parkway and major highways.Enjoy being minutes from local restaurants, boutique shopping, and some of the region's most famous bourbon distilleries. Whether you're exploring the Kentucky Bourbon Trail or enjoying a night out, you're never far from the action. Outdoor enthusiasts will love the nearby community parks and green spaces, perfect for walking, biking, or family picnics.
Rose Ridge is more than a neighborhood—it's a community.
Contact an agent
Home facts
- Year built:2025
- Listing Id #:25011718
- Added:30 day(s) ago
- Updated:July 27, 2025 at 02:44 PM
Rooms and interior
- Bedrooms:3
- Total bathrooms:3
- Full bathrooms:2
- Half bathrooms:1
- Living area:2,996 sq. ft.
Heating and cooling
- Cooling:Electric, Heat Pump
- Heating:Electric, Heat Pump
Structure and exterior
- Year built:2025
- Building area:2,996 sq. ft.
- Lot area:0.28 Acres
Schools
- High school:Woodford Co
- Middle school:Woodford Co
- Elementary school:Southside
Utilities
- Water:Public
Finances and disclosures
- Price:$649,900
- Price per sq. ft.:$216.92
New listings near 4065 Greentree Road
- Open Sun, 2 to 4pmNew
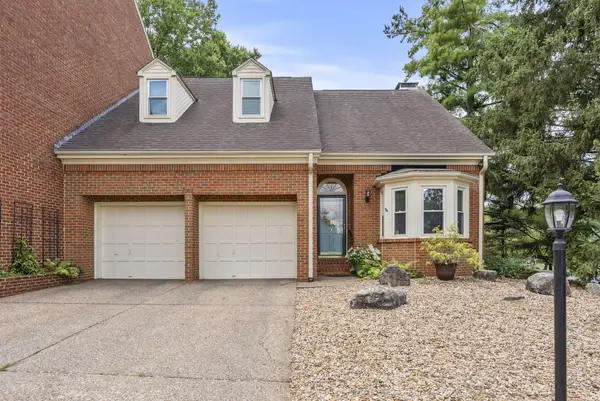 $380,000Active3 beds 3 baths2,251 sq. ft.
$380,000Active3 beds 3 baths2,251 sq. ft.204 Breckinridge Drive, Versailles, KY 40383
MLS# 25017921Listed by: KENTUCKY LAND AND HOME  $660,000Pending3 beds 2 baths2,523 sq. ft.
$660,000Pending3 beds 2 baths2,523 sq. ft.3047 Rosewood Drive, Versailles, KY 40383
MLS# 25017536Listed by: THE AGENCY- Open Sun, 1 to 3pmNew
 $429,000Active4 beds 3 baths2,180 sq. ft.
$429,000Active4 beds 3 baths2,180 sq. ft.204 Locust Grove Way, Versailles, KY 40383
MLS# 25017629Listed by: RECTOR HAYDEN REALTORS - New
 $154,900Active4 beds 2 baths2,042 sq. ft.
$154,900Active4 beds 2 baths2,042 sq. ft.230 High Street, Versailles, KY 40383
MLS# 25017571Listed by: ROOKARD REAL ESTATE CONSULTANTS  $429,500Pending3 beds 3 baths2,016 sq. ft.
$429,500Pending3 beds 3 baths2,016 sq. ft.114 Brampton Place, Versailles, KY 40383
MLS# 25017550Listed by: RECTOR HAYDEN REALTORS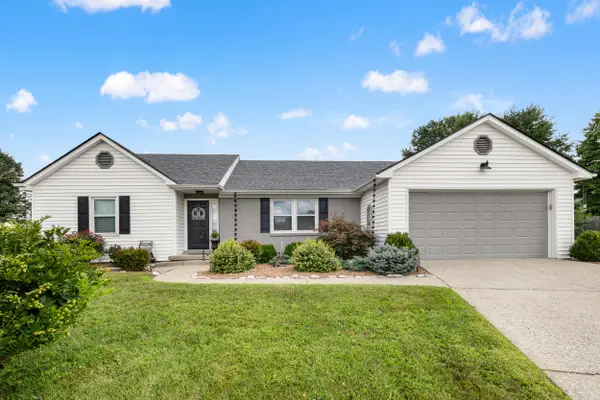 $295,000Pending3 beds 2 baths1,568 sq. ft.
$295,000Pending3 beds 2 baths1,568 sq. ft.600 Turret Drive, Versailles, KY 40383
MLS# 25017349Listed by: THE BROKERAGE $439,900Pending4 beds 3 baths2,736 sq. ft.
$439,900Pending4 beds 3 baths2,736 sq. ft.501 Abingdon Avenue, Versailles, KY 40383
MLS# 25017186Listed by: KELLER WILLIAMS COMMONWEALTH- New
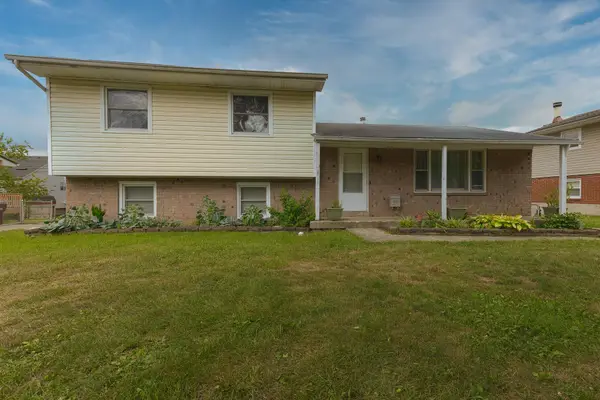 $275,000Active3 beds 2 baths1,631 sq. ft.
$275,000Active3 beds 2 baths1,631 sq. ft.224 Paddock Drive, Versailles, KY 40383
MLS# 25017223Listed by: THE REAL ESTATE GROUP 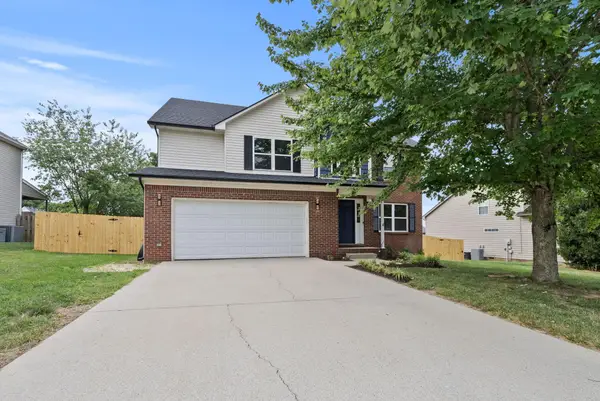 $439,000Pending4 beds 3 baths2,490 sq. ft.
$439,000Pending4 beds 3 baths2,490 sq. ft.608 Oxford Road, Versailles, KY 40383
MLS# 25017202Listed by: ROCK N' REALTY LLC- Open Sun, 1 to 3pmNew
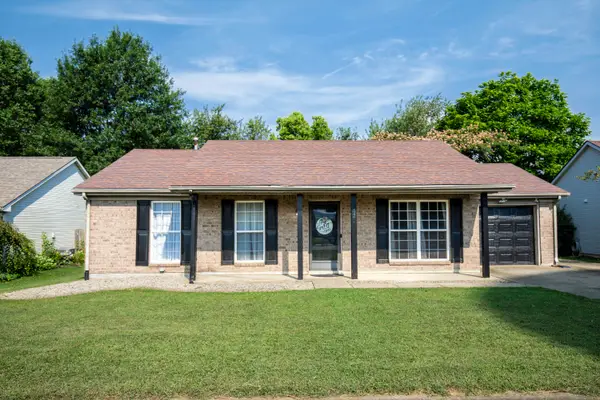 $289,000Active3 beds 2 baths1,182 sq. ft.
$289,000Active3 beds 2 baths1,182 sq. ft.321 Dogwood Court, Versailles, KY 40383
MLS# 25017056Listed by: RECTOR HAYDEN REALTORS
