4250 Troy Pike, Versailles, KY 40383
Local realty services provided by:ERA Team Realtors
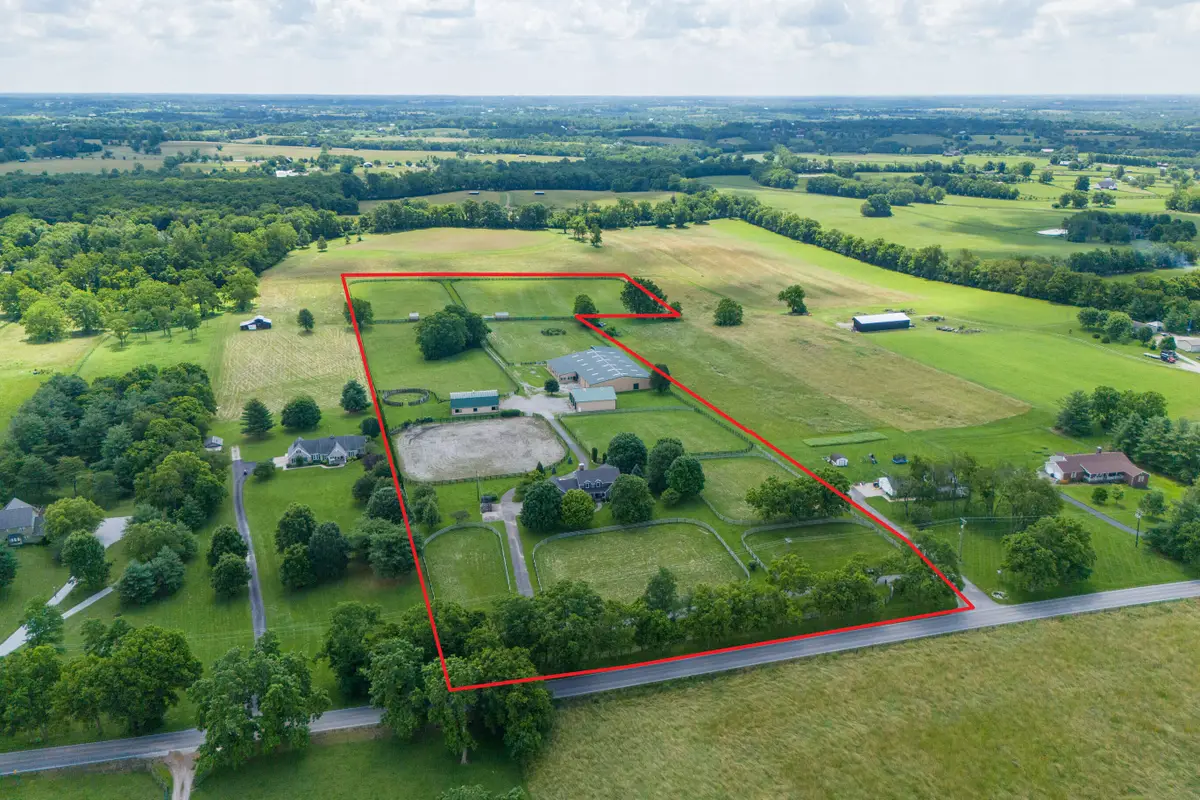
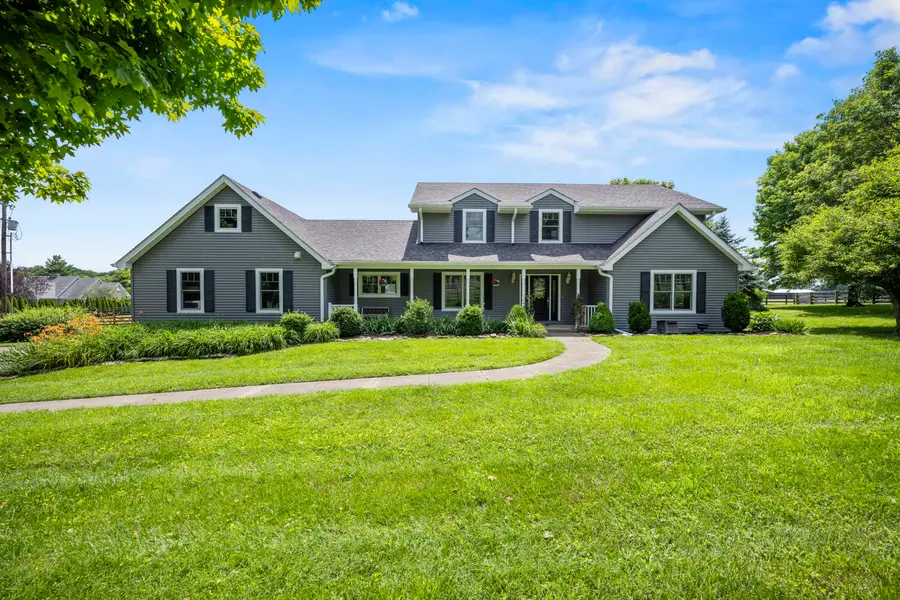
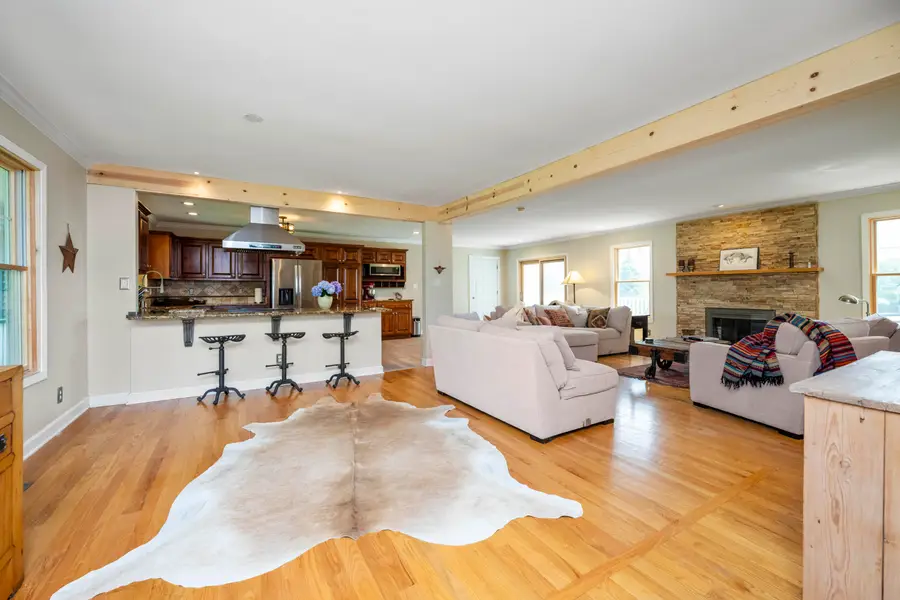
4250 Troy Pike,Versailles, KY 40383
$1,899,900
- 5 Beds
- 4 Baths
- 3,039 sq. ft.
- Farm
- Active
Listed by:f. hill parker
Office:turf town properties
MLS#:25013534
Source:KY_LBAR
Price summary
- Price:$1,899,900
- Price per sq. ft.:$625.17
About this home
This 15-acre sport horse facility located in the heart of Woodford County features a European-style farmhouse residence, horse barn, large Morton barn/workshop, indoor + outdoor riding areas, and 9 pastures with new 4-board fencing across the property. The 5-bedroom home was fully renovated in 2024-2025 with an open floor plan that features hardwood floors and a chef's kitchen with granite, new stainless appliances, and an island that invites you into the great room; all-new Pella Windows, sliding door open to views of the horse pastures. The first-floor master bedroom has a new ensuite bath with walk-in shower, free standing soaking tub. The 7-stall horse barn, also fully renovated, features Lucas swing-out windows, custom Amish-crafted entry doors, a H/C wash stall, heated tack room, a feed room, and a storage loft. 12 x 12 stalls are matted. A 110 x 150 indoor arena with LED lighting makes year-around training possible. The 60 x 60 Morton barn with four 20, and 30 foot roll up doors, stores tractors, RV's, horse trailers, hay, and more. Great location with ease to access highways for regional travel.
Contact an agent
Home facts
- Year built:1989
- Listing Id #:25013534
- Added:52 day(s) ago
- Updated:August 13, 2025 at 02:48 PM
Rooms and interior
- Bedrooms:5
- Total bathrooms:4
- Full bathrooms:3
- Half bathrooms:1
- Living area:3,039 sq. ft.
Heating and cooling
- Heating:Heat Pump, Humidity Control
Structure and exterior
- Year built:1989
- Building area:3,039 sq. ft.
- Lot area:15.05 Acres
Schools
- High school:Woodford Co
- Middle school:Woodford Co
- Elementary school:Southside
Utilities
- Water:Public
Finances and disclosures
- Price:$1,899,900
- Price per sq. ft.:$625.17
New listings near 4250 Troy Pike
- Open Sun, 2 to 4pmNew
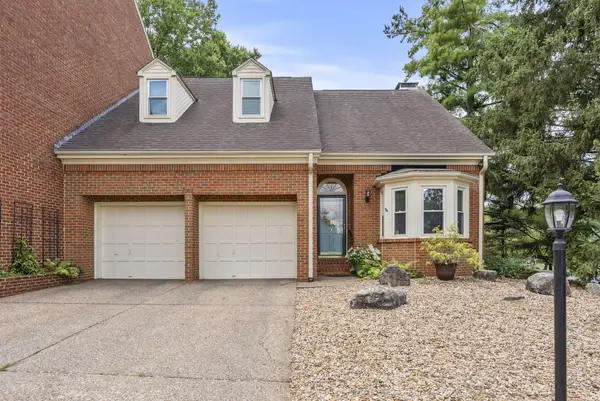 $380,000Active3 beds 3 baths2,251 sq. ft.
$380,000Active3 beds 3 baths2,251 sq. ft.204 Breckinridge Drive, Versailles, KY 40383
MLS# 25017921Listed by: KENTUCKY LAND AND HOME  $660,000Pending3 beds 2 baths2,523 sq. ft.
$660,000Pending3 beds 2 baths2,523 sq. ft.3047 Rosewood Drive, Versailles, KY 40383
MLS# 25017536Listed by: THE AGENCY- Open Sun, 1 to 3pmNew
 $429,000Active4 beds 3 baths2,180 sq. ft.
$429,000Active4 beds 3 baths2,180 sq. ft.204 Locust Grove Way, Versailles, KY 40383
MLS# 25017629Listed by: RECTOR HAYDEN REALTORS - New
 $154,900Active4 beds 2 baths2,042 sq. ft.
$154,900Active4 beds 2 baths2,042 sq. ft.230 High Street, Versailles, KY 40383
MLS# 25017571Listed by: ROOKARD REAL ESTATE CONSULTANTS  $429,500Pending3 beds 3 baths2,016 sq. ft.
$429,500Pending3 beds 3 baths2,016 sq. ft.114 Brampton Place, Versailles, KY 40383
MLS# 25017550Listed by: RECTOR HAYDEN REALTORS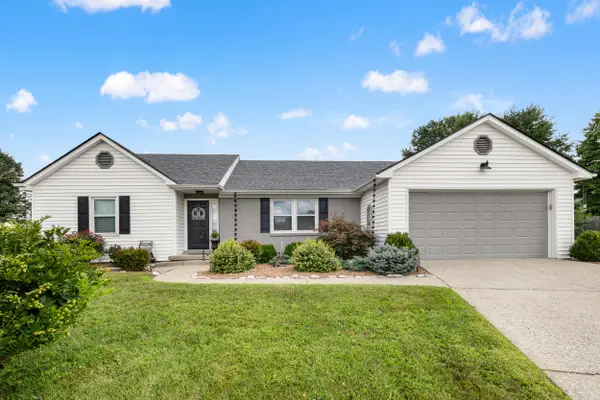 $295,000Pending3 beds 2 baths1,568 sq. ft.
$295,000Pending3 beds 2 baths1,568 sq. ft.600 Turret Drive, Versailles, KY 40383
MLS# 25017349Listed by: THE BROKERAGE $439,900Pending4 beds 3 baths2,736 sq. ft.
$439,900Pending4 beds 3 baths2,736 sq. ft.501 Abingdon Avenue, Versailles, KY 40383
MLS# 25017186Listed by: KELLER WILLIAMS COMMONWEALTH- New
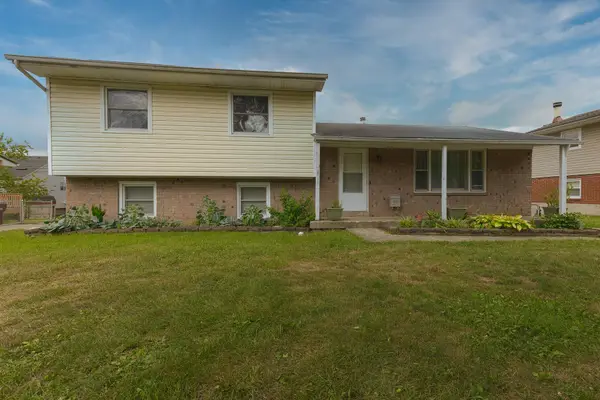 $275,000Active3 beds 2 baths1,631 sq. ft.
$275,000Active3 beds 2 baths1,631 sq. ft.224 Paddock Drive, Versailles, KY 40383
MLS# 25017223Listed by: THE REAL ESTATE GROUP 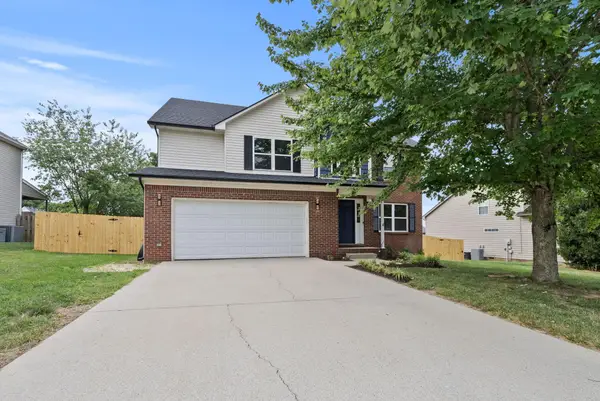 $439,000Pending4 beds 3 baths2,490 sq. ft.
$439,000Pending4 beds 3 baths2,490 sq. ft.608 Oxford Road, Versailles, KY 40383
MLS# 25017202Listed by: ROCK N' REALTY LLC- Open Sun, 1 to 3pmNew
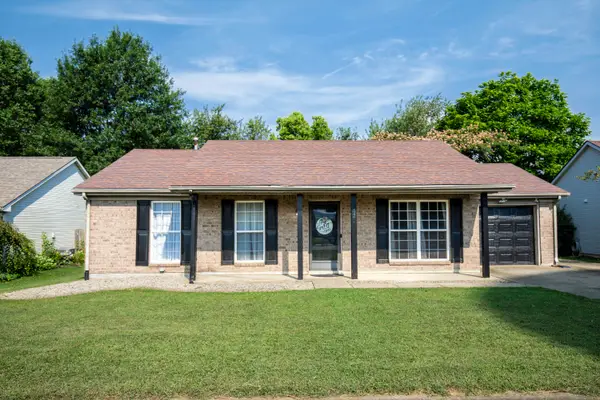 $289,000Active3 beds 2 baths1,182 sq. ft.
$289,000Active3 beds 2 baths1,182 sq. ft.321 Dogwood Court, Versailles, KY 40383
MLS# 25017056Listed by: RECTOR HAYDEN REALTORS
