5007 Lupreese Lane, Versailles, KY 40383
Local realty services provided by:ERA Team Realtors

5007 Lupreese Lane,Versailles, KY 40383
$1,035,000
- 3 Beds
- 3 Baths
- - sq. ft.
- Single family
- Sold
Listed by:hannah emig
Office:kirkpatrick & company
MLS#:25009362
Source:KY_LBAR
Sorry, we are unable to map this address
Price summary
- Price:$1,035,000
About this home
This serene one-owner brick residence is nestled on a private road backing to a horse farm. The attractive façade and columns beckon visitors to the front porch and its charming filigreed door. The home's undeniable charm lies in its warmth, created by the abundant sunlight flowing through its many windows & warm, fine woodwork across the home. Design details reflect a Craftsman style with inlaid hardwood floors and artful stained-glass windows.
The floor plan balances appealing open spaces with distinct rooms for a gracious lifestyle. The primary level includes living and family rooms (each with a fireplace), dining room, den, large eat-in kitchen with two ovens, utility room and half bath. Of special appeal is the inviting sunroom with views of the gardens and manicured yard. Two first-floor primary bedrooms share a spa-like bath. An enclosed breezeway includes a mud room with ample storage leading to the oversized garage. On the second level is a large bedroom, full bath, & a bonus room perfect for a home office.
The verdant +/-1.253 acre lot is enhanced by contemplative, Asian-inspired gardens complete with a pagoda-like mini gazebo perfect for two. Situated in the charming LuPreese neighborhood, this Woodford County gem is convenient to Lexington & Midway. From its desirable location to its impeccable craftmanship, this is a very special opportunity in the heart of the Bluegrass.
Contact an agent
Home facts
- Year built:2002
- Listing Id #:25009362
- Added:87 day(s) ago
- Updated:August 16, 2025 at 06:16 AM
Rooms and interior
- Bedrooms:3
- Total bathrooms:3
- Full bathrooms:2
- Half bathrooms:1
Heating and cooling
- Cooling:Geothermal
- Heating:Geothermal
Structure and exterior
- Year built:2002
Schools
- High school:Woodford Co
- Middle school:Woodford Co
- Elementary school:Huntertown
Utilities
- Water:Public
- Sewer:Septic Tank
Finances and disclosures
- Price:$1,035,000
New listings near 5007 Lupreese Lane
- Open Sun, 2 to 4pmNew
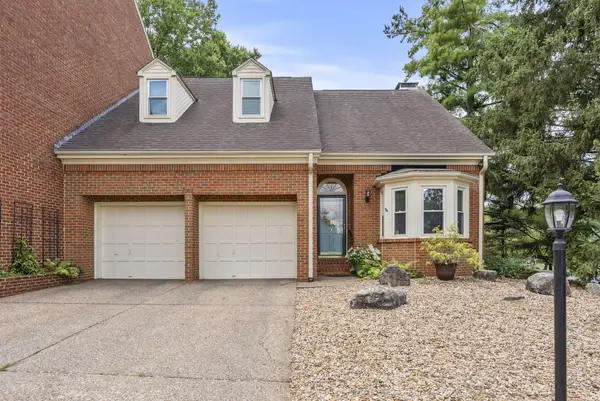 $380,000Active3 beds 3 baths2,251 sq. ft.
$380,000Active3 beds 3 baths2,251 sq. ft.204 Breckinridge Drive, Versailles, KY 40383
MLS# 25017921Listed by: KENTUCKY LAND AND HOME  $660,000Pending3 beds 2 baths2,523 sq. ft.
$660,000Pending3 beds 2 baths2,523 sq. ft.3047 Rosewood Drive, Versailles, KY 40383
MLS# 25017536Listed by: THE AGENCY- Open Sun, 1 to 3pmNew
 $429,000Active4 beds 3 baths2,180 sq. ft.
$429,000Active4 beds 3 baths2,180 sq. ft.204 Locust Grove Way, Versailles, KY 40383
MLS# 25017629Listed by: RECTOR HAYDEN REALTORS - New
 $154,900Active4 beds 2 baths2,042 sq. ft.
$154,900Active4 beds 2 baths2,042 sq. ft.230 High Street, Versailles, KY 40383
MLS# 25017571Listed by: ROOKARD REAL ESTATE CONSULTANTS  $429,500Pending3 beds 3 baths2,016 sq. ft.
$429,500Pending3 beds 3 baths2,016 sq. ft.114 Brampton Place, Versailles, KY 40383
MLS# 25017550Listed by: RECTOR HAYDEN REALTORS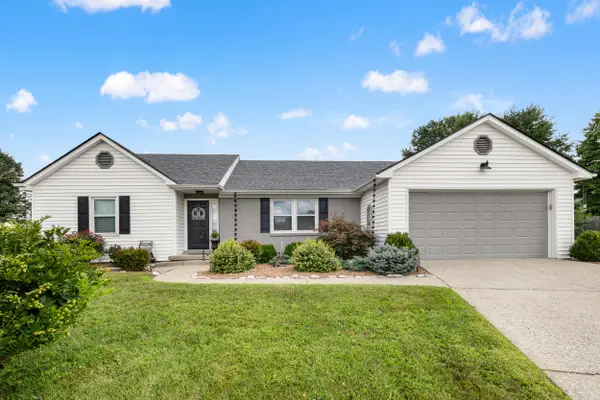 $295,000Pending3 beds 2 baths1,568 sq. ft.
$295,000Pending3 beds 2 baths1,568 sq. ft.600 Turret Drive, Versailles, KY 40383
MLS# 25017349Listed by: THE BROKERAGE $439,900Pending4 beds 3 baths2,736 sq. ft.
$439,900Pending4 beds 3 baths2,736 sq. ft.501 Abingdon Avenue, Versailles, KY 40383
MLS# 25017186Listed by: KELLER WILLIAMS COMMONWEALTH- New
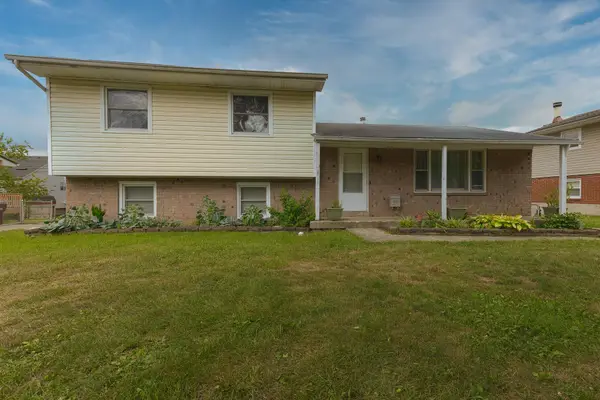 $275,000Active3 beds 2 baths1,631 sq. ft.
$275,000Active3 beds 2 baths1,631 sq. ft.224 Paddock Drive, Versailles, KY 40383
MLS# 25017223Listed by: THE REAL ESTATE GROUP 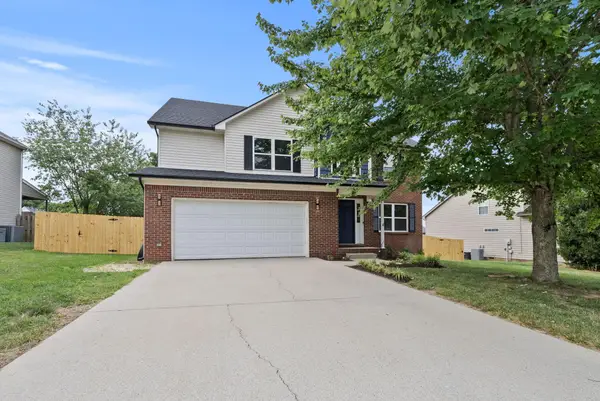 $439,000Pending4 beds 3 baths2,490 sq. ft.
$439,000Pending4 beds 3 baths2,490 sq. ft.608 Oxford Road, Versailles, KY 40383
MLS# 25017202Listed by: ROCK N' REALTY LLC- Open Sun, 1 to 3pm
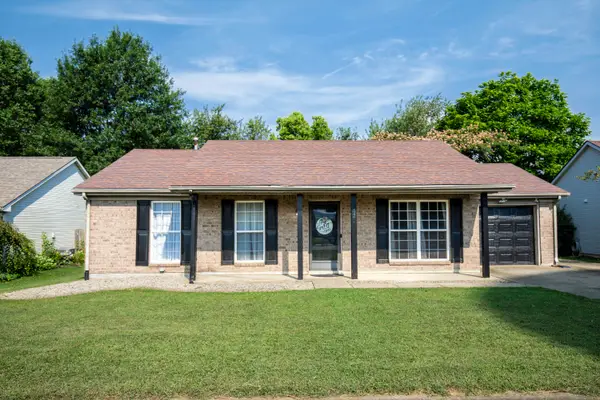 $289,000Active3 beds 2 baths1,182 sq. ft.
$289,000Active3 beds 2 baths1,182 sq. ft.321 Dogwood Court, Versailles, KY 40383
MLS# 25017056Listed by: RECTOR HAYDEN REALTORS
