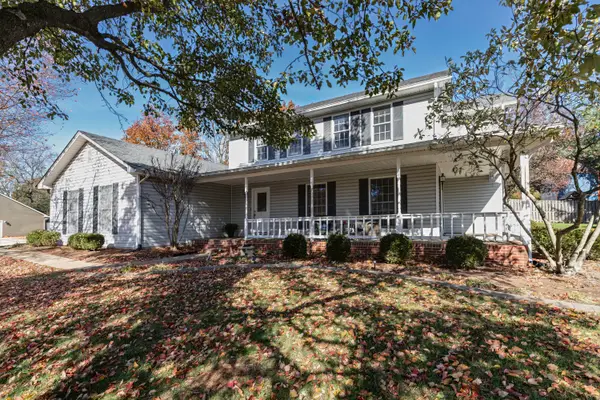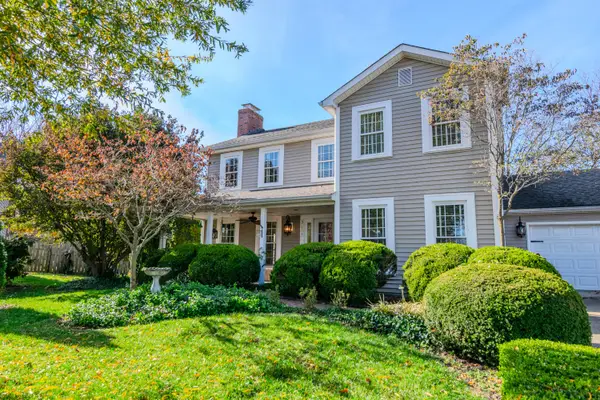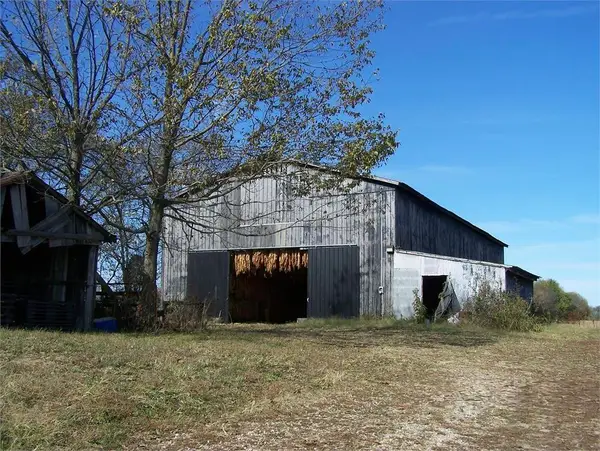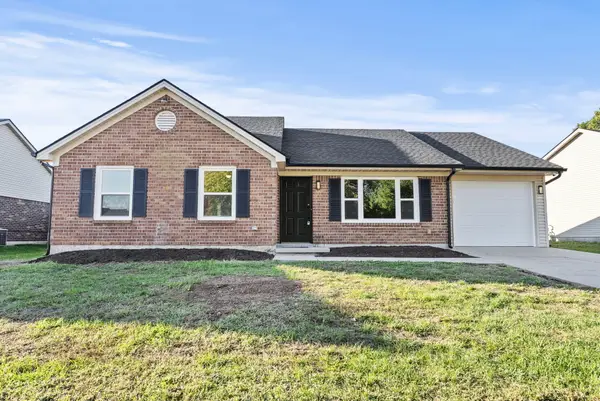826 Kingsway Drive, Versailles, KY 40383
Local realty services provided by:ERA Select Real Estate
826 Kingsway Drive,Versailles, KY 40383
$294,500
- 3 Beds
- 2 Baths
- 1,396 sq. ft.
- Single family
- Active
Listed by: christal browning
Office: four seasons realty
MLS#:25502996
Source:KY_LBAR
Price summary
- Price:$294,500
- Price per sq. ft.:$210.96
About this home
Beautiful, Clean, UPDATED Brick Ranch Home on Corner Lot with large 2-Car Detached Garage and Fenced Yard! This lovely well maintained home features a BRAND NEW Metal Roof and Gutters on both the house and garage only 4 months old (2025) * NEW Insulated Garage Doors and Garage Door Openers (2025) * NEW Front Door and Storm Doors (2025) * Some NEW Vinyl Siding on Garage (2025) * NEWLY Enclosed Porch (2025) * NEW Walk-In Shower with Grab Bars and Seat (2025) * NEW LVP Floors (2024) * NEW Bedroom Carpet (2024) * NEW Appliances (2024) * NEW Granite Countertops, Sink, Faucet & Subway Tile Backsplash (2024) * NEW Light Fixtures and Ceiling Fans (2024) * NEW Paint (2024) * NEW Water Heater (2024) * Heat Pump (2018). You will love this move-in ready home that offers a very functional floor plan, sports all the desired updates and is conveniently located in the Merewood neighborhood. Hurry to schedule your showing today!
Contact an agent
Home facts
- Year built:1986
- Listing ID #:25502996
- Added:41 day(s) ago
- Updated:November 15, 2025 at 05:21 PM
Rooms and interior
- Bedrooms:3
- Total bathrooms:2
- Full bathrooms:1
- Half bathrooms:1
- Living area:1,396 sq. ft.
Heating and cooling
- Cooling:Electric, Heat Pump
- Heating:Heat Pump
Structure and exterior
- Year built:1986
- Building area:1,396 sq. ft.
- Lot area:0.27 Acres
Schools
- High school:Woodford Co
- Middle school:Woodford Co
- Elementary school:Northside
Utilities
- Water:Public
- Sewer:Public Sewer
Finances and disclosures
- Price:$294,500
- Price per sq. ft.:$210.96
New listings near 826 Kingsway Drive
- New
 $350,000Active3 beds 1 baths1,276 sq. ft.
$350,000Active3 beds 1 baths1,276 sq. ft.449 Keene Troy Pike, Versailles, KY 40383
MLS# 25506191Listed by: WELCHOMES REAL ESTATE - New
 $429,000Active3 beds 3 baths2,224 sq. ft.
$429,000Active3 beds 3 baths2,224 sq. ft.477 Kuhlman Drive, Versailles, KY 40383
MLS# 25506154Listed by: RECTOR HAYDEN REALTORS - Open Sun, 1 to 3pmNew
 $425,000Active3 beds 3 baths2,284 sq. ft.
$425,000Active3 beds 3 baths2,284 sq. ft.311 Ashby Court, Versailles, KY 40383
MLS# 25505910Listed by: EXP REALTY, LLC - New
 $200,000Active3 beds 3 baths2,472 sq. ft.
$200,000Active3 beds 3 baths2,472 sq. ft.272 Douglas Avenue, Versailles, KY 40383
MLS# 25505421Listed by: KELLER WILLIAMS BLUEGRASS REALTY - New
 $289,900Active3 beds 2 baths1,426 sq. ft.
$289,900Active3 beds 2 baths1,426 sq. ft.168 Ridge View Road, Versailles, KY 40383
MLS# 25505767Listed by: BLUEGRASS SOTHEBY'S INTERNATIONAL REALTY - Open Sun, 11am to 1pmNew
 $724,999Active4 beds 3 baths2,700 sq. ft.
$724,999Active4 beds 3 baths2,700 sq. ft.742 Azalea Lane, Versailles, KY 40383
MLS# 25505591Listed by: RECTOR HAYDEN REALTORS  $580,000Pending5 beds 3 baths3,410 sq. ft.
$580,000Pending5 beds 3 baths3,410 sq. ft.7054 Arbor Meadow Way, Versailles, KY 40383
MLS# 25505578Listed by: LIFSTYL REAL ESTATE- New
 $449,900Active-- beds -- baths
$449,900Active-- beds -- baths3858 Troy Pike, Versailles, KY 40383
MLS# 25505451Listed by: KASSIE & ASSOCIATES - New
 $750,000Active3 beds 1 baths2,228 sq. ft.
$750,000Active3 beds 1 baths2,228 sq. ft.919 Fords Mill Road, Versailles, KY 40383
MLS# 25505354Listed by: WOODS REALTY GROUP - New
 $310,000Active4 beds 2 baths1,383 sq. ft.
$310,000Active4 beds 2 baths1,383 sq. ft.232 Chestnut Lane, Versailles, KY 40383
MLS# 25505332Listed by: ROCK N' REALTY LLC
