30355 Woodland W Drive, Lacombe, LA 70445
Local realty services provided by:ERA Sarver Real Estate
30355 Woodland W Drive,Lacombe, LA 70445
$425,000
- 3 Beds
- 3 Baths
- 2,300 sq. ft.
- Single family
- Active
Listed by: erica julian
Office: engel & volkers slidell - mandeville
MLS#:2530989
Source:LA_GSREIN
Price summary
- Price:$425,000
- Price per sq. ft.:$128.48
- Monthly HOA dues:$34.58
About this home
Custom-built 3 bedroom, 2.5 bath home loaded with upgrades! The gorgeous kitchen boasts white cabinetry, quartz countertops, a large island with sink, gas cooktop and pot filler, upgraded microwave and dishwasher, and a beautiful tile backsplash. Spacious open living and dining area to the kitchen features crown molding and plantation shutters throughout—NO carpet anywhere!
Floorplan includes a mudroom, laundry room off the garage with convenient staircase to attic storage, and a split-bedroom layout for added privacy. The elegant primary suite offers plantation shutters and a spa like bath with heated floors, double vanity, large linen closet, custom tile shower, and a huge walk-in closet with custom built-ins—with direct access to the mudroom.
Enjoy outdoor living on the covered back patio complete with tile flooring, gas fireplace, sink with ice chest & storage, and gas hook-up for your grill. 2 car garage with storage and sink has Ninja coating floors. Preferred Flood Zone (C).
Too many amenities to list— Please see attachments with a list. This one is truly a MUST SEE! Call today!
Contact an agent
Home facts
- Year built:2019
- Listing ID #:2530989
- Added:1 day(s) ago
- Updated:November 17, 2025 at 08:48 PM
Rooms and interior
- Bedrooms:3
- Total bathrooms:3
- Full bathrooms:2
- Half bathrooms:1
- Living area:2,300 sq. ft.
Heating and cooling
- Cooling:1 Unit, Central Air
- Heating:Central, Heating
Structure and exterior
- Roof:Shingle
- Year built:2019
- Building area:2,300 sq. ft.
Schools
- Elementary school:stpsb.org
Utilities
- Water:Public
- Sewer:Public Sewer
Finances and disclosures
- Price:$425,000
- Price per sq. ft.:$128.48
New listings near 30355 Woodland W Drive
- New
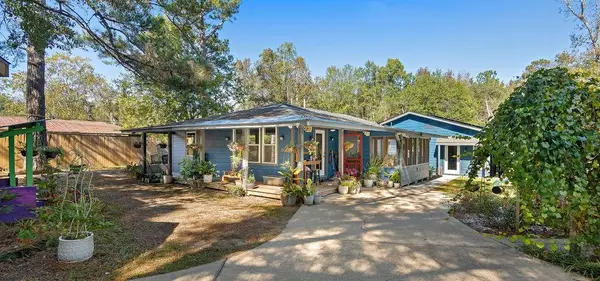 $215,000Active4 beds 3 baths1,922 sq. ft.
$215,000Active4 beds 3 baths1,922 sq. ft.27095 Jackson Street, Lacombe, LA 70445
MLS# 2530213Listed by: MCENERY RESIDENTIAL, LLC - New
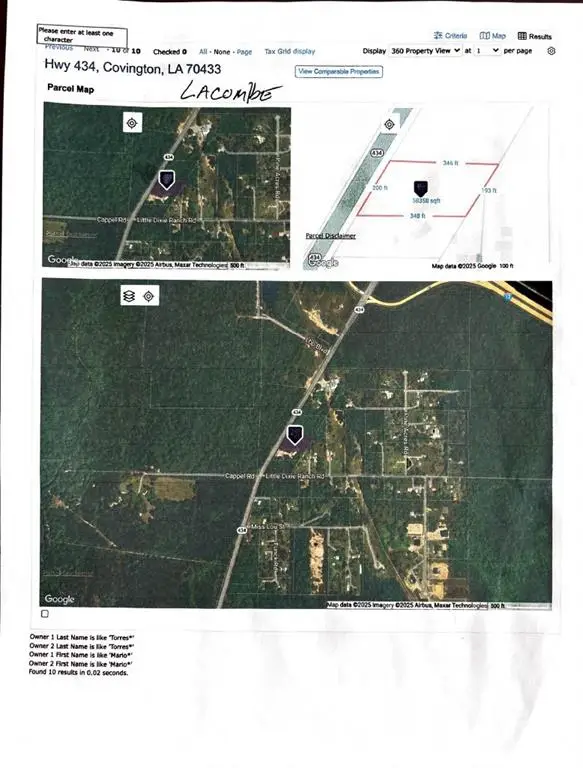 $205,000Active0 Acres
$205,000Active0 Acres63100 Us-434 Highway, Lacombe, LA 70445
MLS# 2530359Listed by: JUDY RUSSO BARRIE - New
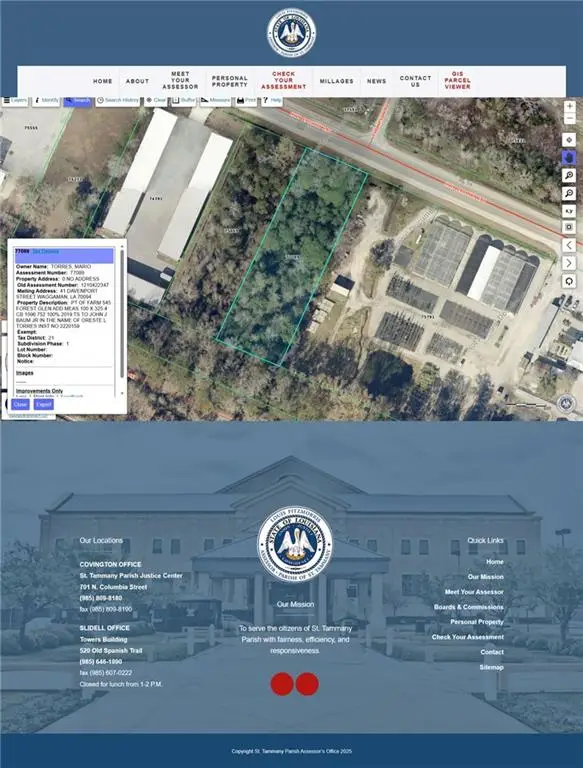 $75,000Active0 Acres
$75,000Active0 Acres26301 E Us-190 Highway, Lacombe, LA 70445
MLS# 2530352Listed by: JUDY RUSSO BARRIE - New
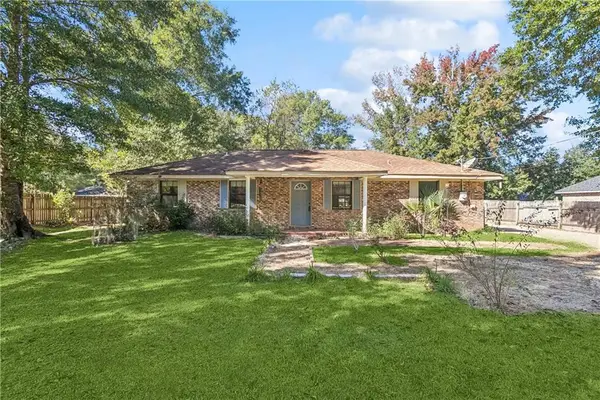 $185,000Active3 beds 2 baths1,358 sq. ft.
$185,000Active3 beds 2 baths1,358 sq. ft.61555 Hwy 434 Highway, Lacombe, LA 70445
MLS# 2529805Listed by: 1 PERCENT LISTS PREMIER - New
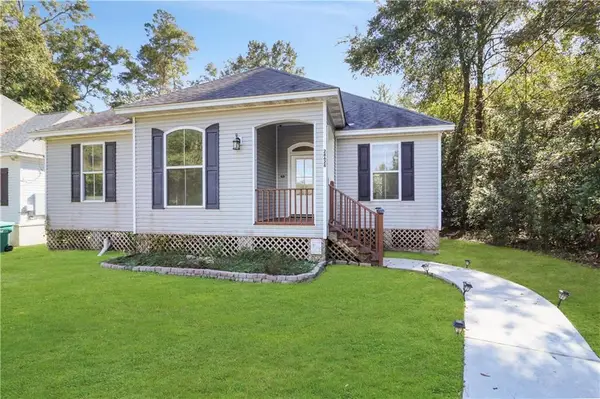 $210,000Active3 beds 2 baths1,430 sq. ft.
$210,000Active3 beds 2 baths1,430 sq. ft.28628 Violet Street, Lacombe, LA 70445
MLS# 2529879Listed by: EXP REALTY, LLC 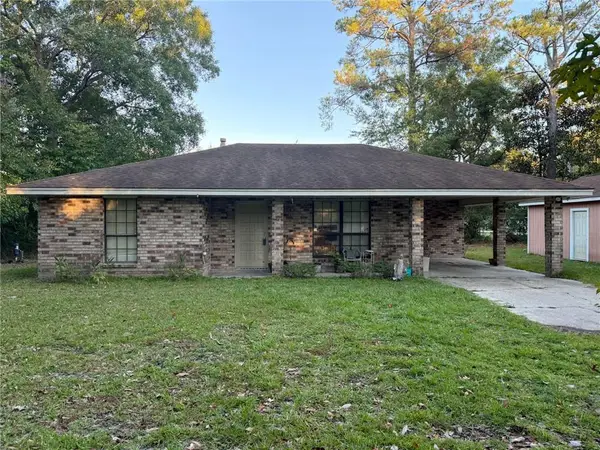 $199,000Active3 beds 2 baths1,163 sq. ft.
$199,000Active3 beds 2 baths1,163 sq. ft.61308 25th Street, Lacombe, LA 70445
MLS# 2529430Listed by: XLV REALTY LLC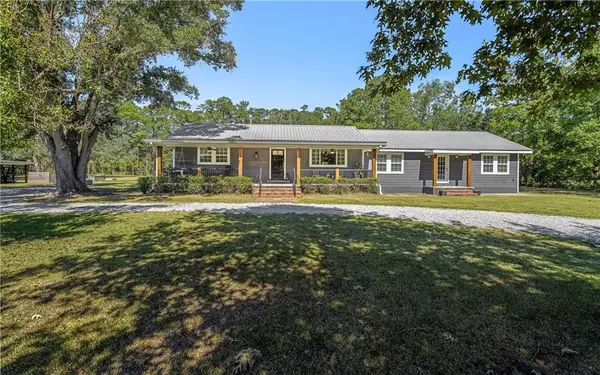 $425,000Pending3 beds 2 baths2,117 sq. ft.
$425,000Pending3 beds 2 baths2,117 sq. ft.24547 Louand Drive, Lacombe, LA 70445
MLS# 2529224Listed by: COMPASS MANDEVILLE (LATT15)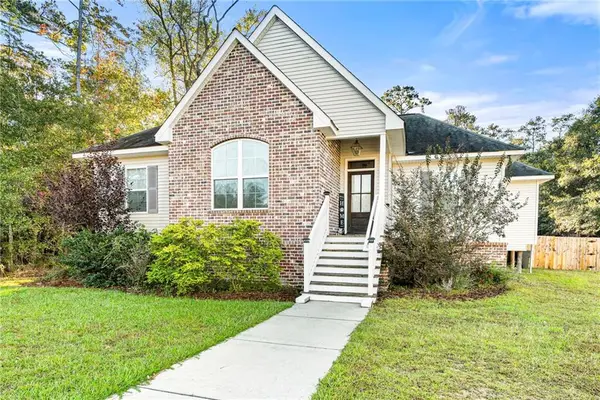 $240,000Active3 beds 2 baths1,556 sq. ft.
$240,000Active3 beds 2 baths1,556 sq. ft.60486 Dresden Drive, Lacombe, LA 70445
MLS# 2528850Listed by: FORTE REALTY, LLC $177,500Pending3 beds 2 baths1,314 sq. ft.
$177,500Pending3 beds 2 baths1,314 sq. ft.60240 William Drive, Lacombe, LA 70445
MLS# 2526210Listed by: COMPASS SLIDELL (LATT14) $385,000Active4 beds 3 baths2,975 sq. ft.
$385,000Active4 beds 3 baths2,975 sq. ft.26500 Lucille Drive, Lacombe, LA 70445
MLS# 2528272Listed by: DAVIS REALTY GROUP, LLC
