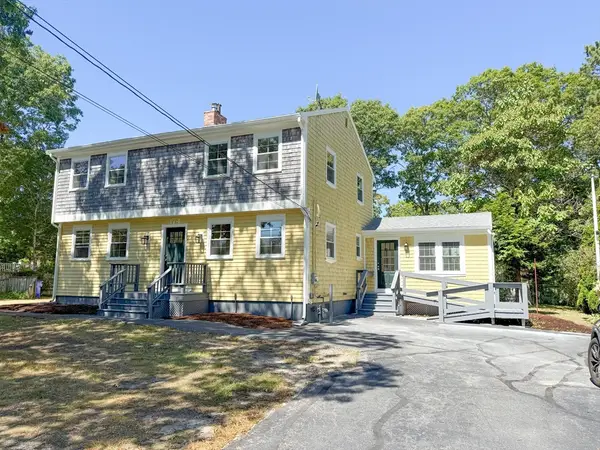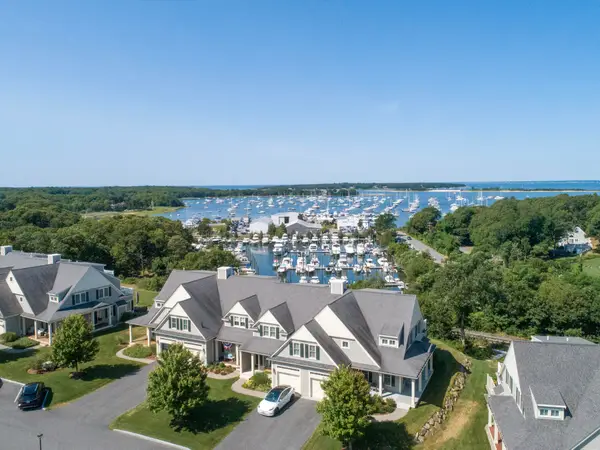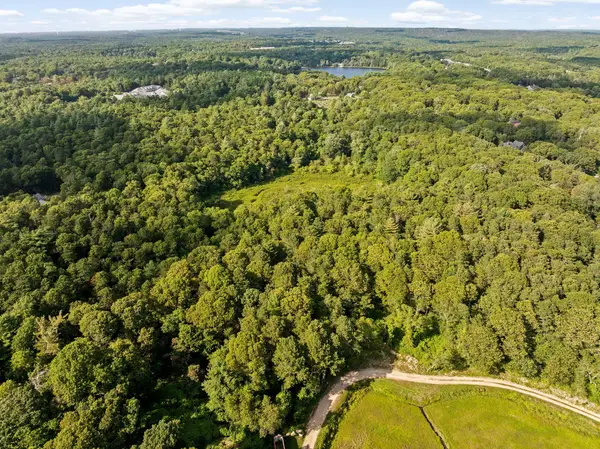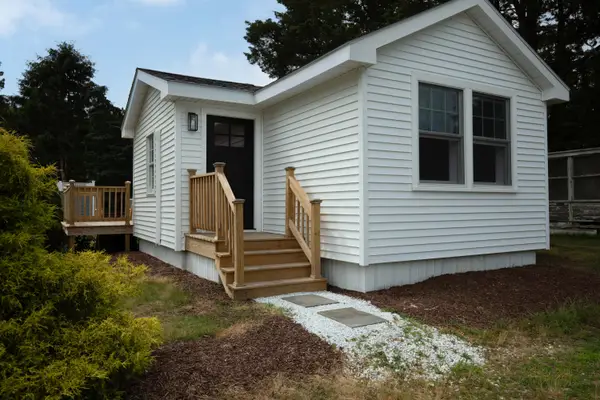27 Avery Rd, Bourne, MA 02559
Local realty services provided by:ERA Hart Sargis-Breen Real Estate
27 Avery Rd,Bourne, MA 02559
$525,000
- 3 Beds
- 1 Baths
- 960 sq. ft.
- Single family
- Active
Listed by:eric dufault
Office:keller williams realty
MLS#:73428039
Source:MLSPIN
Price summary
- Price:$525,000
- Price per sq. ft.:$546.88
About this home
Welcome to 27 Avery Road! Tucked away on a quiet, dead end street you will find this adorable 3 bedroom, 1 bath ranch. This home is fresh, crisp, clean, and ready for new owners. A cozy living room, set up for a wood stove, invites you to make your memories on Cape Cod. Hues of grey and white sooth your senses as you enjoy morning coffee at the dining table while gaze through the slider doors at the wildlife and lush greenery. The kitchen features tile floors for easy maintenance along with quartz counters and stainless appliances. You'll have space for guests and extended family with three generous bedrooms, all with newer, lush carpet. With no HOA and a large driveway, you'll be able to park oversized vehicles, easily accomodate multiple vehicles, or park that boat you've always wanted! Spend the day on your kayak on nearby Picture Lake then savor Fall nights around the firepit with friends. Easy highway access. Get ready to move! This is the one you've been waiting for!
Contact an agent
Home facts
- Year built:1985
- Listing ID #:73428039
- Updated:September 09, 2025 at 05:44 PM
Rooms and interior
- Bedrooms:3
- Total bathrooms:1
- Full bathrooms:1
- Living area:960 sq. ft.
Heating and cooling
- Cooling:Window Unit(s)
- Heating:Baseboard, Oil
Structure and exterior
- Roof:Shingle
- Year built:1985
- Building area:960 sq. ft.
- Lot area:0.28 Acres
Schools
- High school:Bourne Hs
- Middle school:Bourne Middle
- Elementary school:Bourne Inter
Utilities
- Water:Public
- Sewer:Private Sewer
Finances and disclosures
- Price:$525,000
- Price per sq. ft.:$546.88
- Tax amount:$3,133 (2025)
New listings near 27 Avery Rd
- New
 $859,900Active4 beds 2 baths1,666 sq. ft.
$859,900Active4 beds 2 baths1,666 sq. ft.174 Barlows Landing, Bourne, MA 02559
MLS# 73424121Listed by: Weichert, REALTORS® - Donahue Partners  $1,450,000Active2 beds 3 baths2,142 sq. ft.
$1,450,000Active2 beds 3 baths2,142 sq. ft.1090 Shore Road, Pocasset, MA 02559
MLS# 22503879Listed by: COMPASS MASSACHUSETTS, LLC $1,450,000Active2 beds 3 baths2,142 sq. ft.
$1,450,000Active2 beds 3 baths2,142 sq. ft.1090 Shore Road #4, Bourne, MA 02559
MLS# 73416376Listed by: Compass $592,900Active3 beds 1 baths1,098 sq. ft.
$592,900Active3 beds 1 baths1,098 sq. ft.70 Wings Neck Road, Pocasset, MA 02559
MLS# 22503822Listed by: WILLIAM RAVEIS REAL ESTATE & HOME SERVICES $253,000Active2 beds 1 baths784 sq. ft.
$253,000Active2 beds 1 baths784 sq. ft.15 1st Street #15, Bourne, MA 02559
MLS# 73414327Listed by: EXIT Cape Realty $253,000Active2 beds 1 baths784 sq. ft.
$253,000Active2 beds 1 baths784 sq. ft.15 1st Street, Bourne, MA 02532
MLS# 22503781Listed by: EXIT CAPE REALTY $1,650,000Active7.34 Acres
$1,650,000Active7.34 Acres940 County Road, Pocasset, MA 02559
MLS# 22503529Listed by: JACK CONWAY & CO INC $215,000Active2 beds 1 baths650 sq. ft.
$215,000Active2 beds 1 baths650 sq. ft.9 2nd Street, Bourne, MA 02532
MLS# 22503324Listed by: COLDWELL BANKER REALTY $798,000Active4 beds 2 baths2,314 sq. ft.
$798,000Active4 beds 2 baths2,314 sq. ft.34 Kenwood Rd, Bourne, MA 02559
MLS# 73394679Listed by: EXIT Cape Realty $6,750,000Active5 beds 4 baths6,409 sq. ft.
$6,750,000Active5 beds 4 baths6,409 sq. ft.461 Wings Neck Road, Bourne, MA 02559
MLS# 73394591Listed by: Berkshire Hathaway HomeServices Robert Paul Properties
