45 Roundhouse Rd #45, Bourne, MA 02532
Local realty services provided by:ERA Key Realty Services
45 Roundhouse Rd #45,Bourne, MA 02532
$345,000
- 1 Beds
- 2 Baths
- 1,188 sq. ft.
- Condominium
- Active
Listed by:peter kenney
Office:redfin corp.
MLS#:73433005
Source:MLSPIN
Price summary
- Price:$345,000
- Price per sq. ft.:$290.4
- Monthly HOA dues:$397
About this home
OPEN HOUSE SUNDAY 1-3 PM. Tucked away in the serene Sea Watch Village, this 1 bedroom condo with a spacious loft offers a peaceful escape. Surrounded by a tranquil wooded setting, you'll feel right at home the moment you arrive. Living area features a large sliding glass door that leads to a private deck, perfect for enjoying the beautiful forest view. Inside, the kitchen provides ample cabinet space, a new stove & newer appliances. Downstairs, a convenient half-bath and laundry room add to the home's practical layout. A new mini-split system, just a year old, provides efficient central air & heat, keeping you comfortable year-round while helping to save on energy costs. Upstairs, a full bath with a tub & shower serves the large bedroom. The versatile loft at the top of the stairs can be an office, a studio, or a guest room. Storage is plentiful with an attic, deck shed & large closets. Outdoors, enjoy nearby Monument Beach, biking trails & walking paths within the complex.
Contact an agent
Home facts
- Year built:1984
- Listing ID #:73433005
- Updated:September 23, 2025 at 03:52 PM
Rooms and interior
- Bedrooms:1
- Total bathrooms:2
- Full bathrooms:1
- Half bathrooms:1
- Living area:1,188 sq. ft.
Heating and cooling
- Cooling:Central Air, Ductless
- Heating:Central, Ductless
Structure and exterior
- Roof:Shingle
- Year built:1984
- Building area:1,188 sq. ft.
- Lot area:67.17 Acres
Schools
- High school:Bourne High School
- Middle school:Bourne Middle School
- Elementary school:Bournedale Elementary School
Utilities
- Water:Public
- Sewer:Private Sewer
Finances and disclosures
- Price:$345,000
- Price per sq. ft.:$290.4
- Tax amount:$2,319 (2025)
New listings near 45 Roundhouse Rd #45
- Open Sat, 12 to 1pmNew
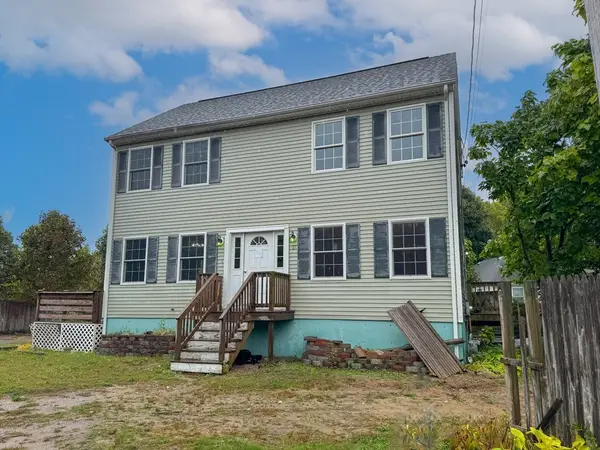 $475,000Active3 beds 3 baths1,632 sq. ft.
$475,000Active3 beds 3 baths1,632 sq. ft.17 Harrison Ave, Bourne, MA 02532
MLS# 73435438Listed by: Keller Williams South Watuppa - Open Sat, 11am to 1pmNew
 $799,000Active2 beds 4 baths3,045 sq. ft.
$799,000Active2 beds 4 baths3,045 sq. ft.16 Amberwood Ct #16, Bourne, MA 02532
MLS# 73434317Listed by: Kinlin Grover Compass - Open Sat, 3 to 5pmNew
 $799,000Active2 beds 4 baths3,045 sq. ft.
$799,000Active2 beds 4 baths3,045 sq. ft.16 Amberwood Court, Bourne, MA 02532
MLS# 22504740Listed by: KINLIN GROVER COMPASS - Open Sat, 11am to 2pmNew
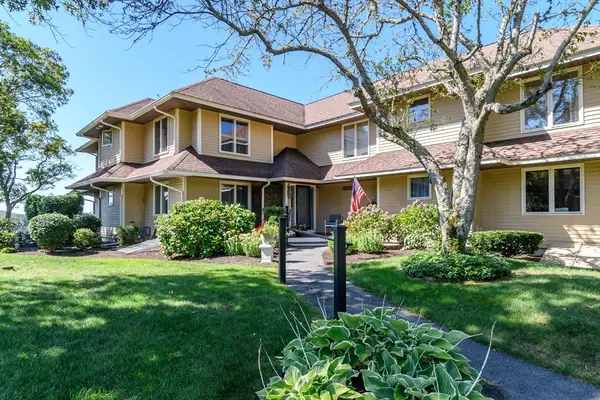 $799,900Active2 beds 4 baths2,528 sq. ft.
$799,900Active2 beds 4 baths2,528 sq. ft.4 Dogwood Rd #4, Bourne, MA 02532
MLS# 73433556Listed by: The Realty Cape Cod - Open Sat, 11am to 1pmNew
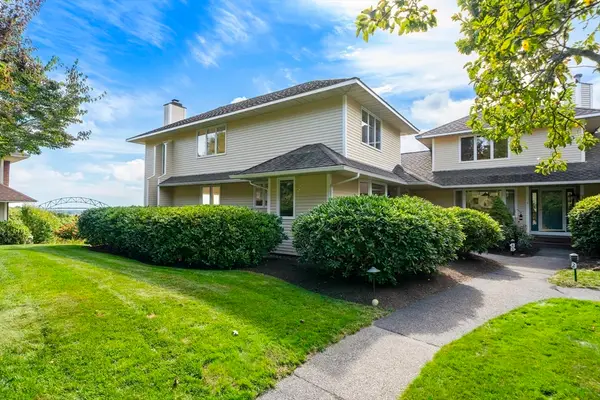 $800,000Active2 beds 4 baths3,618 sq. ft.
$800,000Active2 beds 4 baths3,618 sq. ft.4 Bittersweet Ln #4, Bourne, MA 02532
MLS# 73432408Listed by: Engel & Volkers, South Shore 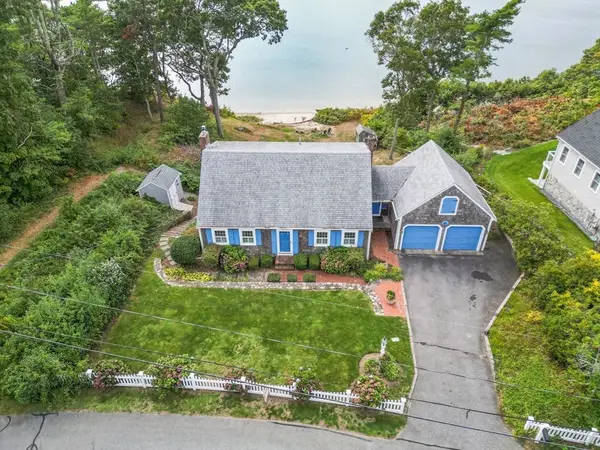 $1,650,000Active3 beds 3 baths1,921 sq. ft.
$1,650,000Active3 beds 3 baths1,921 sq. ft.65 Lewis Point Road, Bourne, MA 02532
MLS# 73430451Listed by: Colonial Realty Group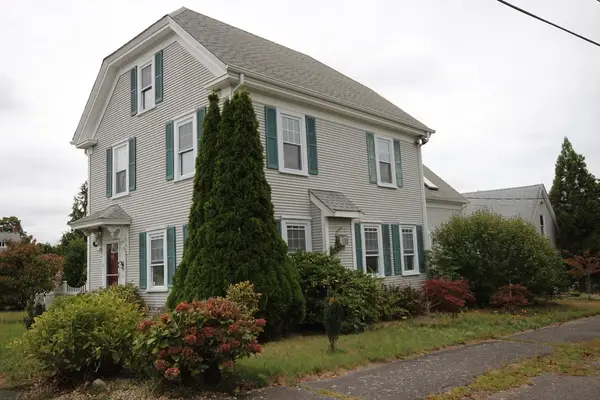 $596,000Active4 beds 2 baths2,096 sq. ft.
$596,000Active4 beds 2 baths2,096 sq. ft.16 Washington Ave, Bourne, MA 02532
MLS# 73430378Listed by: RE/MAX Real Estate Center- Open Sat, 3:30 to 5:30pm
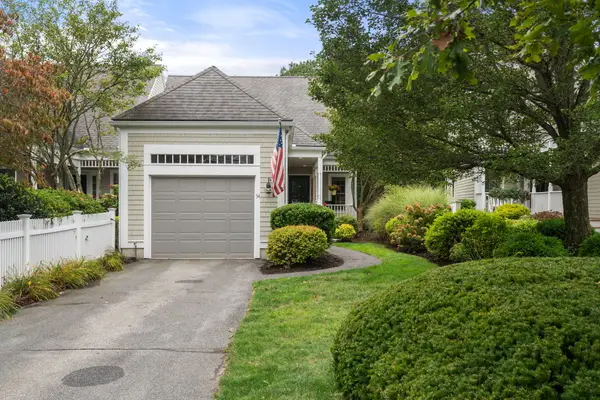 $679,000Active2 beds 4 baths2,190 sq. ft.
$679,000Active2 beds 4 baths2,190 sq. ft.34 Turnberry Road, Bourne, MA 02532
MLS# 22504511Listed by: JACK CONWAY & CO INC - Open Sat, 11am to 1pm
 $600,000Active3 beds 2 baths1,796 sq. ft.
$600,000Active3 beds 2 baths1,796 sq. ft.8 Van Bummel Rd., Bourne, MA 02532
MLS# 73429843Listed by: Conway - Wareham
