128 Lakeside Dr, Marstons Mills, MA 02648
Local realty services provided by:Cohn & Company ERA Powered
128 Lakeside Dr,Barnstable, MA 02648
$549,000
- 2 Beds
- 1 Baths
- 1,188 sq. ft.
- Single family
- Active
Listed by: fisher and marks
Office: berkshire hathaway homeservices robert paul properties
MLS#:73449970
Source:MLSPIN
Price summary
- Price:$549,000
- Price per sq. ft.:$462.12
- Monthly HOA dues:$8
About this home
Sun-drenched and set just three houses away from the tranquil waters of Shubael Pond, this inviting ranch in the Sand Shores Association offers a great opportunity for buyers seeking either year round or seasonal living. Step into your living space anchored by a wood-burning fireplace, flowing through into the updated kitchen and attached dining area. A generous deck overlooks mature plantings, a patio w/ fire pit and a private, level backyard that beckons for summer barbecues. Two bedrooms and the full bath provide ideal comfort and the lower level offers ample storage. The large main floor bonus room provides flexible living space options. Sand Shores Association brings rare pond-side perks. Members enjoy access to the association's private sandy beach, paddle-boarding and fishing on the 56-acre pond, along with a picnic area and children's play zone. Conveniently located in Marstons Mills, you're minutes from scenic trails, village shops and both Route 28 and Route 6.
Contact an agent
Home facts
- Year built:1960
- Listing ID #:73449970
- Updated:December 17, 2025 at 01:34 PM
Rooms and interior
- Bedrooms:2
- Total bathrooms:1
- Full bathrooms:1
- Living area:1,188 sq. ft.
Heating and cooling
- Heating:Electric Baseboard, Forced Air, Natural Gas
Structure and exterior
- Roof:Shingle
- Year built:1960
- Building area:1,188 sq. ft.
- Lot area:0.23 Acres
Utilities
- Water:Public
- Sewer:Inspection Required For Sale, Private Sewer
Finances and disclosures
- Price:$549,000
- Price per sq. ft.:$462.12
- Tax amount:$3,409 (2025)
New listings near 128 Lakeside Dr
- Open Sat, 11am to 1pmNew
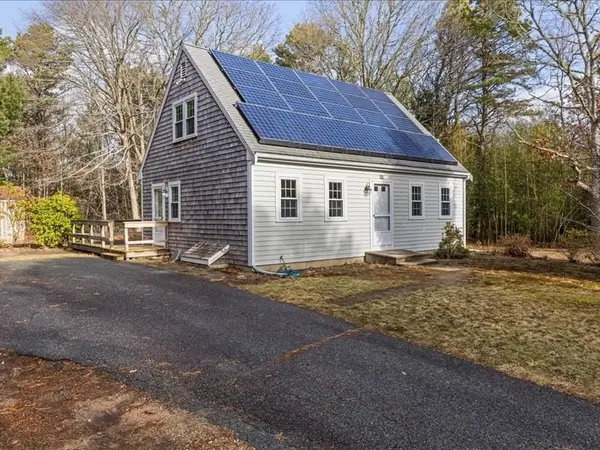 $569,000Active4 beds 2 baths1,713 sq. ft.
$569,000Active4 beds 2 baths1,713 sq. ft.32 Willington Ave, Barnstable, MA 02648
MLS# 73462650Listed by: LAER Realty Partners 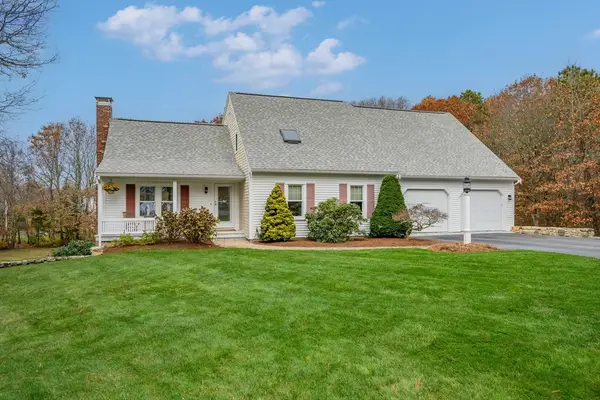 $1,295,000Active4 beds 4 baths4,056 sq. ft.
$1,295,000Active4 beds 4 baths4,056 sq. ft.34 Mistic Dr, Barnstable, MA 02648
MLS# 73457542Listed by: Kinlin Grover Compass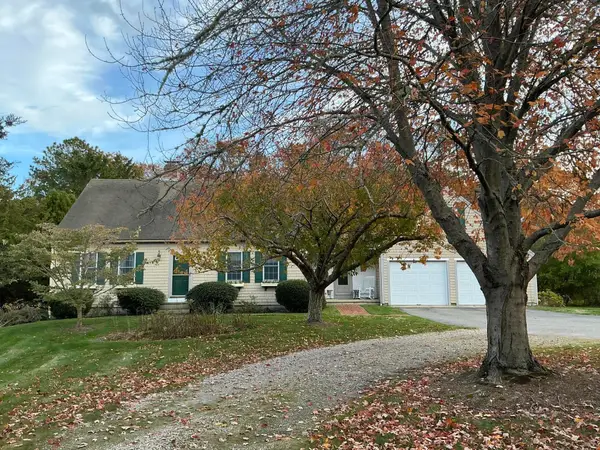 $758,000Pending3 beds 3 baths1,798 sq. ft.
$758,000Pending3 beds 3 baths1,798 sq. ft.544 Cotuit (route-149) Road, Marstons Mills, MA 02648
MLS# 22505684Listed by: STRAWBERRY HILL R E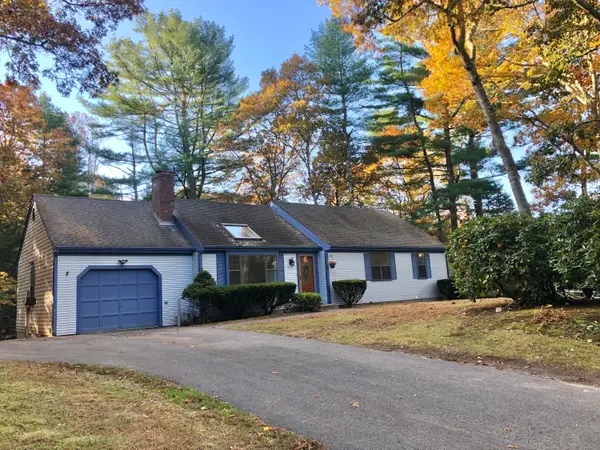 $649,000Pending3 beds 2 baths2,010 sq. ft.
$649,000Pending3 beds 2 baths2,010 sq. ft.5 Conaumet Road, Marstons Mills, MA 02648
MLS# 22505619Listed by: J. O'LOUGHLIN REALTY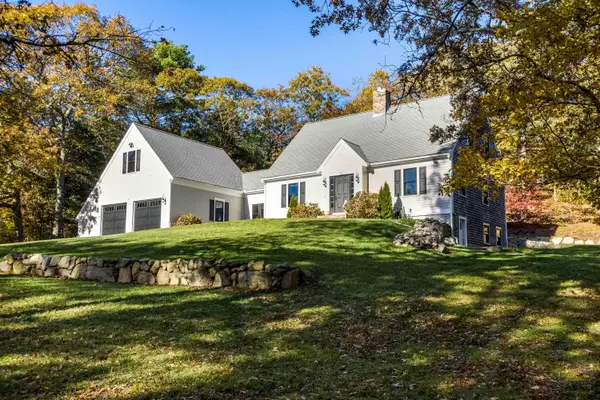 $849,000Pending3 beds 2 baths1,925 sq. ft.
$849,000Pending3 beds 2 baths1,925 sq. ft.88 Joe Thompson Road, Marstons Mills, MA 02648
MLS# 22505541Listed by: FRANK A SULLIVAN REAL ESTATE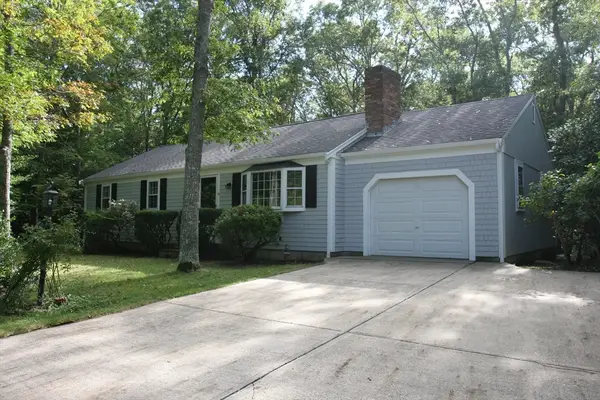 $619,900Active3 beds 2 baths1,144 sq. ft.
$619,900Active3 beds 2 baths1,144 sq. ft.19 Oriole Ln, Barnstable, MA 02648
MLS# 73449878Listed by: LPT Realty, LLC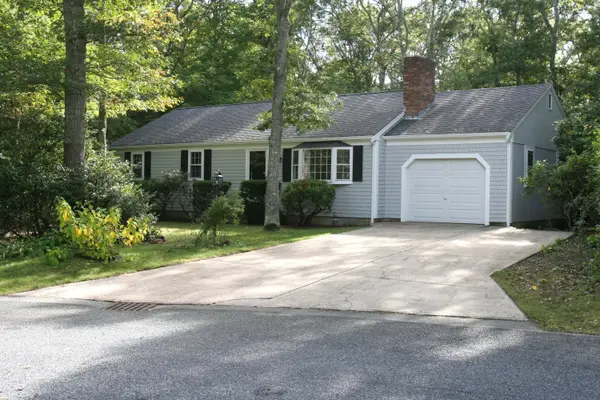 $619,900Active3 beds 2 baths1,144 sq. ft.
$619,900Active3 beds 2 baths1,144 sq. ft.19 Oriole Lane, Marstons Mills, MA 02648
MLS# 22504892Listed by: LPT REALTY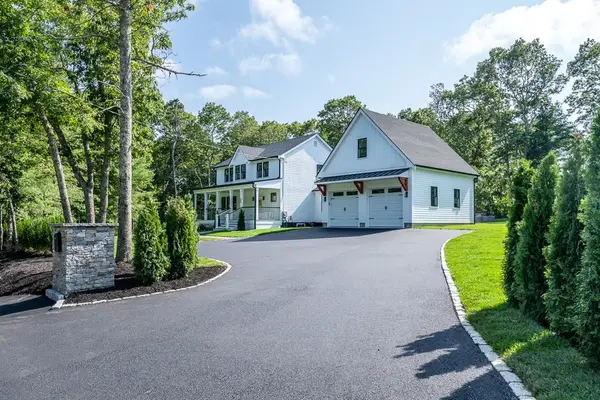 $1,129,000Active2 beds 3 baths1,760 sq. ft.
$1,129,000Active2 beds 3 baths1,760 sq. ft.289 Santuit Newtown Rd, Barnstable, MA 02648
MLS# 73433664Listed by: William Raveis R.E. & Home Services $6,750,000Active5 beds 8 baths8,989 sq. ft.
$6,750,000Active5 beds 8 baths8,989 sq. ft.359 Baxter Neck Road, Marstons Mills, MA 02648
MLS# 22504597Listed by: KINLIN GROVER COMPASS
