195 Bunker Hill Road, Osterville, MA 02655
Local realty services provided by:ERA Cape Real Estate

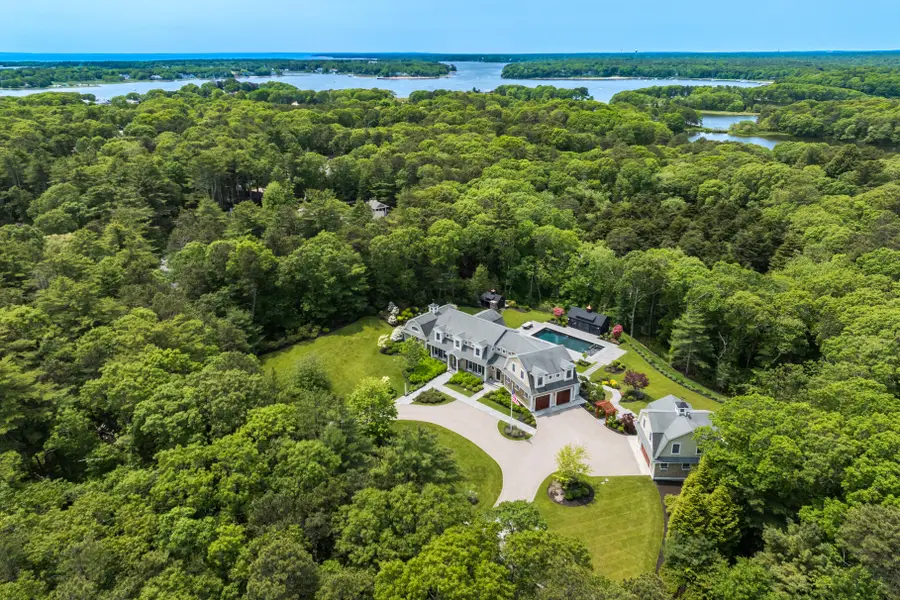

Listed by:john b cotton, jrjack@jackcotton.com
Office:sotheby's international realty
MLS#:22502884
Source:CAPECOD
Price summary
- Price:$5,950,000
- Price per sq. ft.:$906.32
About this home
The beginning of every day sets the tone for that day. And here, at 195 Bunker Hill Road in the Seapuit section of Osterville, each morning arrives with quiet grandeur setting a high bar for the day.Imagine waking to sweeping views of lush, manicured greensward, the rustle of trees whispering in the breeze and the gentle hush of absolute privacy. It's the kind of beginning that makes you feel like you can take on the world--or choose to do absolutely nothing at all.Perhaps a few invigorating laps in the fifty-foot pool... or simply savor your coffee beside it. If time is tight, why not take your coffee in the pool? Here, even spontaneity feels elegant.As the sun dips low and the day winds to a close, there is no better retreat than this exquisite six-ensuite bedroom, 4,600-square-foot estate nestled on two private acres. There is additional 1,915 square feet in the luxurious walk-out terrace level. Whether you're selecting a vintage from your walk-in wine room or logging a ride in your private Peloton studio, everything here is designed to elevate the everyday. While you'll never want or have to leave, take comfort knowing you can monitor and control every aspect of your residence from your phone...anywhere. Both the house and guest house are protected with an automatic back-up generator and a well services the irrigation system.
And once your guests have retired to the charming one-bedroom guest house above the detached two-car garage, the evening is yours, wrapped in comfort, beauty, and quiet indulgence.
At 195 Bunker Hill Road, perfection isn't just found at the beginning or end of the day, it's everywhere in between.
Please verify all information contained herein.
Contact an agent
Home facts
- Year built:2011
- Listing Id #:22502884
- Added:63 day(s) ago
- Updated:August 05, 2025 at 07:09 AM
Rooms and interior
- Bedrooms:6
- Total bathrooms:8
- Full bathrooms:7
- Living area:6,565 sq. ft.
Heating and cooling
- Cooling:Central Air
Structure and exterior
- Roof:Asphalt, Pitched
- Year built:2011
- Building area:6,565 sq. ft.
- Lot area:2.2 Acres
Schools
- Middle school:Barnstable
- Elementary school:Barnstable
Utilities
- Sewer:Septic Tank
Finances and disclosures
- Price:$5,950,000
- Price per sq. ft.:$906.32
- Tax amount:$29,051 (2025)
New listings near 195 Bunker Hill Road
- New
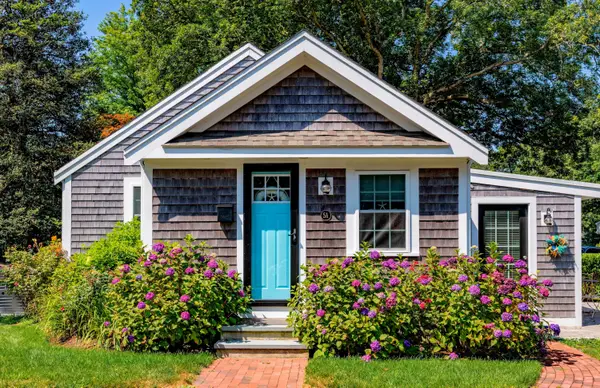 $624,900Active1 beds 1 baths720 sq. ft.
$624,900Active1 beds 1 baths720 sq. ft.16 Second Avenue, Osterville, MA 02655
MLS# 22503943Listed by: FRANK A SULLIVAN REAL ESTATE 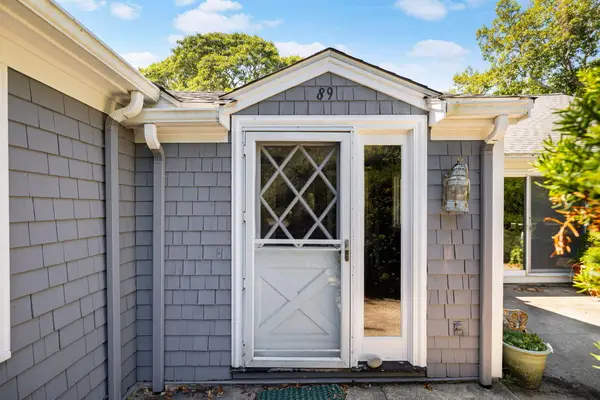 $1,200,000Active4 beds 2 baths2,674 sq. ft.
$1,200,000Active4 beds 2 baths2,674 sq. ft.89 Swift Avenue, Osterville, MA 02655
MLS# 22503538Listed by: EXP REALTY, LLC $1,249,000Active4 beds 4 baths3,135 sq. ft.
$1,249,000Active4 beds 4 baths3,135 sq. ft.24 Indigo Lane, Osterville, MA 02655
MLS# 22503122Listed by: REALTY EXECUTIVES $15,000,000Active4 beds 7 baths6,830 sq. ft.
$15,000,000Active4 beds 7 baths6,830 sq. ft.391 Sea View Avenue, Osterville, MA 02655
MLS# 22503232Listed by: SOTHEBY'S INTERNATIONAL REALTY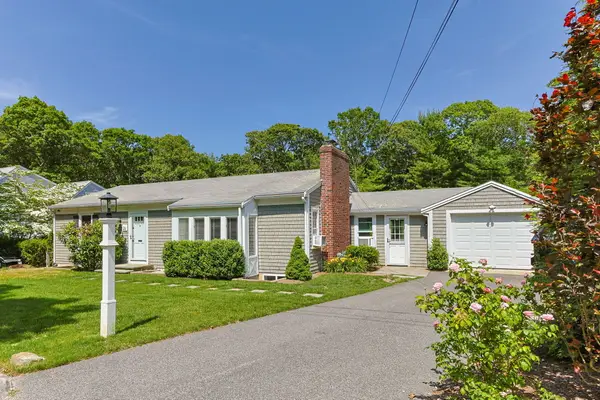 $849,500Pending3 beds 3 baths1,934 sq. ft.
$849,500Pending3 beds 3 baths1,934 sq. ft.26 Hinckley Circle, Osterville, MA 02655
MLS# 22502990Listed by: WILLIAM RAVEIS REAL ESTATE & HOME SERVICES $579,000Active2 beds 2 baths1,131 sq. ft.
$579,000Active2 beds 2 baths1,131 sq. ft.39 Tower Hill Road, Osterville, MA 02655
MLS# 22502867Listed by: CHATELAIN REAL ESTATE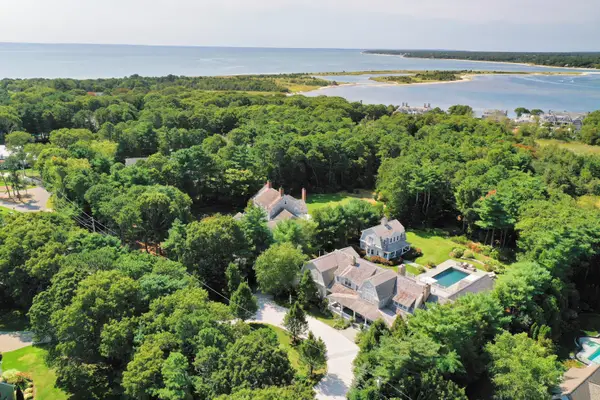 $8,000,000Active7 beds 11 baths11,546 sq. ft.
$8,000,000Active7 beds 11 baths11,546 sq. ft.440 Grand Island Drive, Osterville, MA 02655
MLS# 22502682Listed by: BERKSHIRE HATHAWAY HOMESERVICES ROBERT PAUL PROPERTIES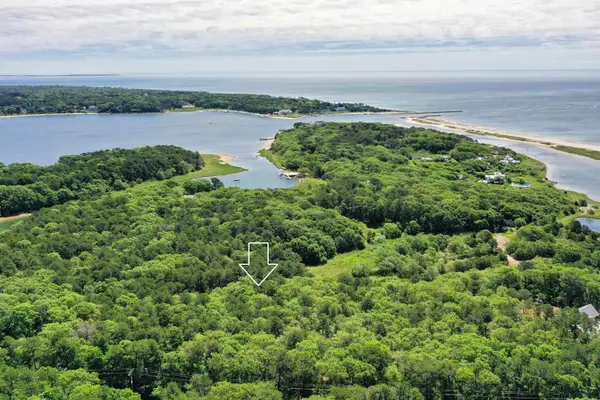 $3,100,000Active2.3 Acres
$3,100,000Active2.3 AcresLot 288 Seapuit River A Road, Osterville, MA 02655
MLS# 22502532Listed by: BERKSHIRE HATHAWAY HOMESERVICES ROBERT PAUL PROPERTIES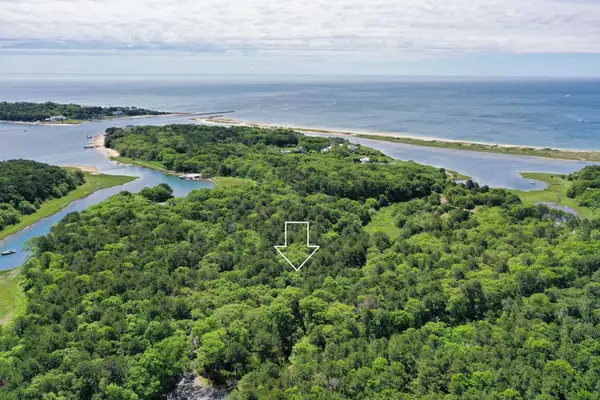 $3,000,000Active2.08 Acres
$3,000,000Active2.08 AcresLot 289 Seapuit River B Road, Osterville, MA 02655
MLS# 22502533Listed by: BERKSHIRE HATHAWAY HOMESERVICES ROBERT PAUL PROPERTIES

