3502 Lark Dr, Aberdeen, MD 21001
Local realty services provided by:ERA Central Realty Group
3502 Lark Dr,Aberdeen, MD 21001
$389,999
- 4 Beds
- 2 Baths
- 1,886 sq. ft.
- Single family
- Pending
Listed by:michael cover
Office:allfirst realty, inc.
MLS#:MDHR2048592
Source:BRIGHTMLS
Price summary
- Price:$389,999
- Price per sq. ft.:$206.79
About this home
Welcome to 3502 Lark Drive, a beautifully remodeled 4-bedroom, 2-bathroom split-foyer home tucked away on a quiet street in Aberdeen. Set on a spacious corner lot, this home combines modern updates with comfort and convenience.
The main level features luxury vinyl plank flooring throughout the bright and open living room, dining area, and kitchen. The kitchen is a true showstopper with sleek countertops, stainless steel appliances, white cabinets, and a subway tile backsplash. Down the hall, you’ll find a stylishly updated full bathroom with a tiled tub/shower surround and three bedrooms, all with brand-new carpeting.
The lower level offers a large recreation room with a cozy fireplace, a second full bathroom, one additional bedroom, and a bonus room perfect for an office or additional storage.
Step outside to the expansive rear deck, ideal for entertaining or relaxing while overlooking the large backyard. A storage shed, attached carport, and private driveway add to the home’s practicality. Further upgrades include a brand-new HVAC system and all new windows.
Situated in a peaceful neighborhood, on a corner lot, this home offers a quiet retreat while still being close to all that Aberdeen has to offer, including local shops, restaurants, and easy access to I-95, APG, and commuter routes.
Move-in ready and fully updated, this home is a must-see!
Contact an agent
Home facts
- Year built:1970
- Listing ID #:MDHR2048592
- Added:48 day(s) ago
- Updated:November 01, 2025 at 07:28 AM
Rooms and interior
- Bedrooms:4
- Total bathrooms:2
- Full bathrooms:2
- Living area:1,886 sq. ft.
Heating and cooling
- Cooling:Central A/C
- Heating:Central, Electric
Structure and exterior
- Roof:Shingle
- Year built:1970
- Building area:1,886 sq. ft.
- Lot area:0.42 Acres
Utilities
- Water:Well
- Sewer:On Site Septic
Finances and disclosures
- Price:$389,999
- Price per sq. ft.:$206.79
- Tax amount:$3,094 (2025)
New listings near 3502 Lark Dr
- New
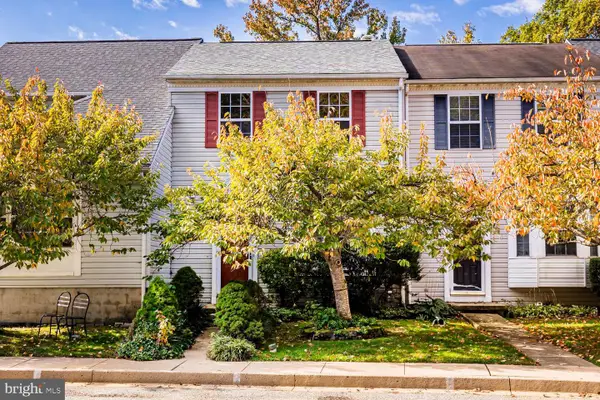 $299,000Active4 beds 4 baths1,610 sq. ft.
$299,000Active4 beds 4 baths1,610 sq. ft.321 Woodland Green Ct, ABERDEEN, MD 21001
MLS# MDHR2049074Listed by: LONG & FOSTER REAL ESTATE, INC. - Coming Soon
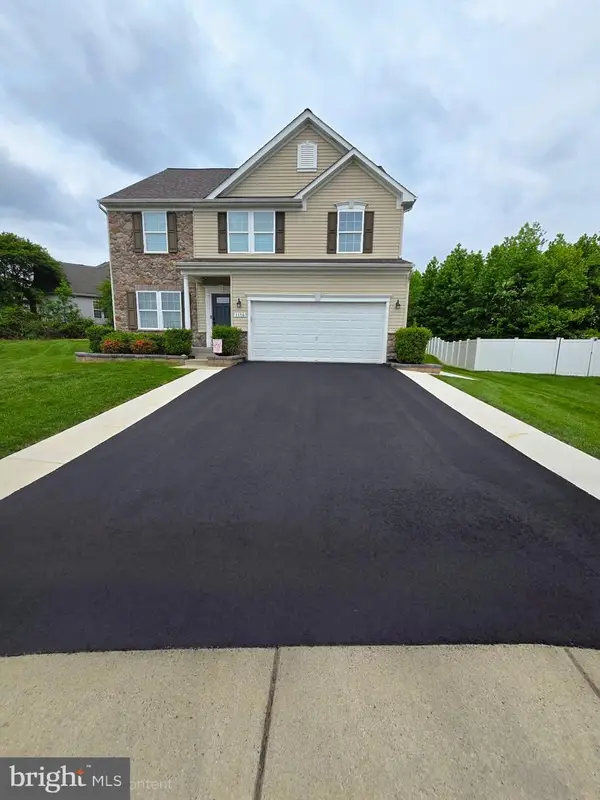 $550,000Coming Soon4 beds 3 baths
$550,000Coming Soon4 beds 3 baths1116 Melissa Ct, HAVRE DE GRACE, MD 21078
MLS# MDHR2048978Listed by: CUMMINGS & CO. REALTORS - Coming Soon
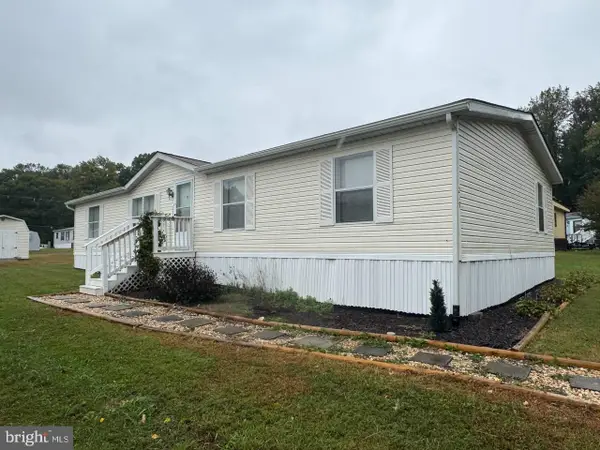 $105,000Coming Soon3 beds 2 baths
$105,000Coming Soon3 beds 2 baths219 Golf Dr, ABERDEEN, MD 21001
MLS# MDHR2048982Listed by: REVOL REAL ESTATE, LLC - New
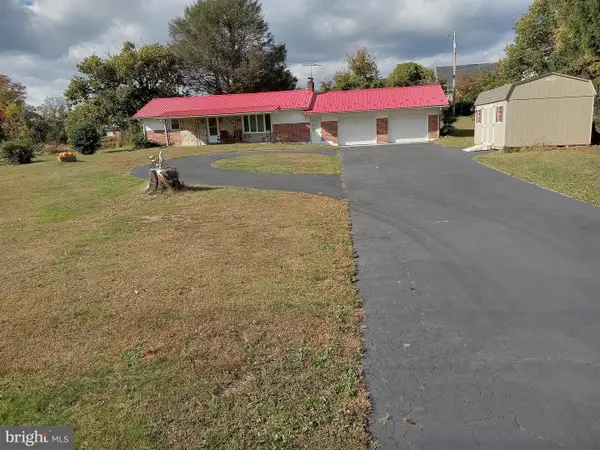 $350,000Active2 beds 1 baths1,098 sq. ft.
$350,000Active2 beds 1 baths1,098 sq. ft.834 Gilbert Rd, ABERDEEN, MD 21001
MLS# MDHR2048942Listed by: PACIFIC REALTY 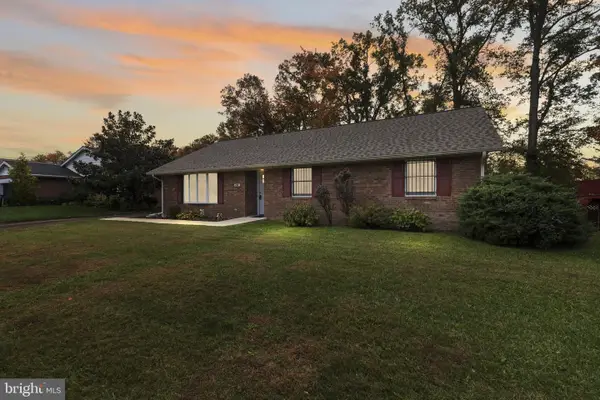 $325,000Pending3 beds 2 baths1,510 sq. ft.
$325,000Pending3 beds 2 baths1,510 sq. ft.638 Westwood Dr, ABERDEEN, MD 21001
MLS# MDHR2048934Listed by: EXP REALTY, LLC- New
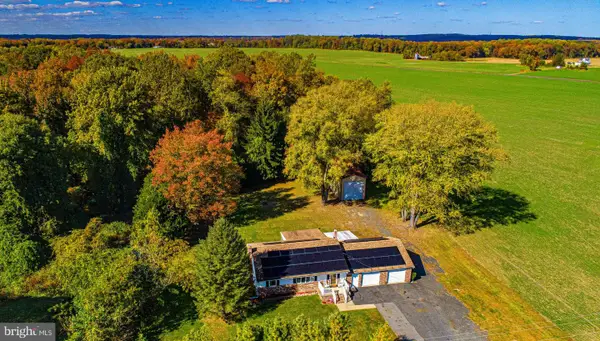 $380,000Active3 beds 2 baths1,870 sq. ft.
$380,000Active3 beds 2 baths1,870 sq. ft.1834 Perryman Rd, ABERDEEN, MD 21001
MLS# MDHR2048914Listed by: LONG & FOSTER REAL ESTATE, INC. - New
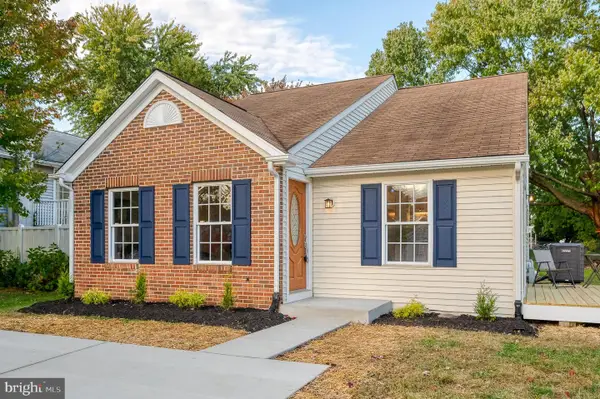 $339,900Active3 beds 2 baths2,132 sq. ft.
$339,900Active3 beds 2 baths2,132 sq. ft.363 Stratford Ave, ABERDEEN, MD 21001
MLS# MDHR2048874Listed by: HOMEOWNERS REAL ESTATE - New
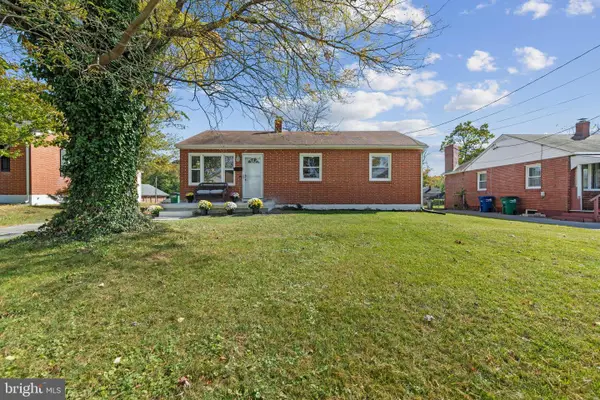 $289,900Active3 beds 1 baths1,412 sq. ft.
$289,900Active3 beds 1 baths1,412 sq. ft.73 Baker St, ABERDEEN, MD 21001
MLS# MDHR2048090Listed by: KELLER WILLIAMS GATEWAY LLC 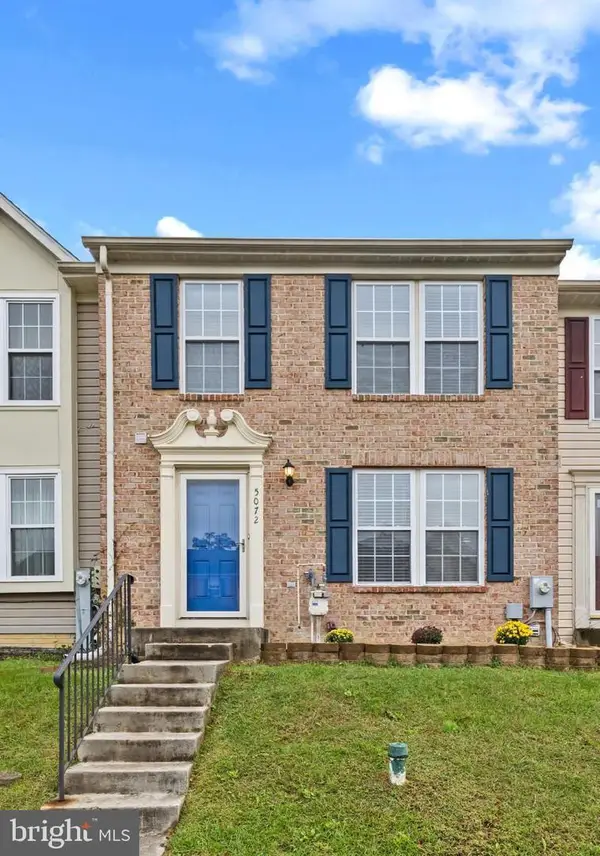 $295,000Pending3 beds 3 baths1,904 sq. ft.
$295,000Pending3 beds 3 baths1,904 sq. ft.5072 Bristle Cone, ABERDEEN, MD 21001
MLS# MDHR2048358Listed by: MR. LISTER REALTY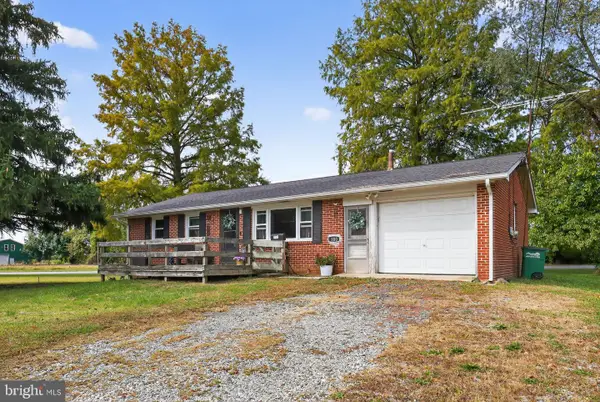 $220,000Pending2 beds 1 baths972 sq. ft.
$220,000Pending2 beds 1 baths972 sq. ft.180 Old Post, ABERDEEN, MD 21001
MLS# MDHR2048784Listed by: RE/MAX REALTY GROUP
