2106 S Hill Ct, BEL AIR, MD 21015
Local realty services provided by:ERA Reed Realty, Inc.
Listed by:mary a lynch
Office:cummings & co. realtors
MLS#:MDHR2046854
Source:BRIGHTMLS
Price summary
- Price:$699,999
- Price per sq. ft.:$244.41
- Monthly HOA dues:$21.33
About this home
Cedarday cul-de-sac perfection! Custom brick rancher with front porch offers 4BR/3.5BA and 5,800 total SF. Foyer flanked by formal LR/DR with French doors. Cherry/Corian kitchen with breakfast area opens to patio and family room with gas fireplace and adjacent sun-drenched sunroom—all with serene views of mature trees. Loads of storage on 1st floor as you head down to the primary suite featuring 2 large walk-in closets and remodeled spa bath. 2nd and 3rd bedrooms are close by with the 2nd full bath. On the opposite wing: you will find 1st floor laundry, 4th BR + accessible 3rd full bath with private patio entrance—ideal for multigenerational living/guest or caregiver suite. Oversized garage with convenience of interior shed room. Lower level with walk out stairs offers oversized finished rec room (just add flooring) and ½ bath and huge unfinished area offers endless possibilities. Park-like backyard with fencing offers the perfect spot to unwind in your hammock. Sought-after community with meticulously manicured lawns and tree-lined streets, Despite its calm, Cedarday is just minutes from I-95—striking the perfect balance between quiet retreat and convenient connectivity to local shops, schools, and town life.
Contact an agent
Home facts
- Year built:2003
- Listing ID #:MDHR2046854
- Added:7 day(s) ago
- Updated:September 04, 2025 at 04:31 AM
Rooms and interior
- Bedrooms:4
- Total bathrooms:4
- Full bathrooms:3
- Half bathrooms:1
- Living area:2,864 sq. ft.
Heating and cooling
- Cooling:Ceiling Fan(s), Central A/C
- Heating:Central, Electric, Forced Air, Heat Pump(s), Natural Gas
Structure and exterior
- Roof:Architectural Shingle
- Year built:2003
- Building area:2,864 sq. ft.
- Lot area:0.63 Acres
Utilities
- Water:Public
- Sewer:Public Sewer
Finances and disclosures
- Price:$699,999
- Price per sq. ft.:$244.41
- Tax amount:$5,856 (2024)
New listings near 2106 S Hill Ct
- New
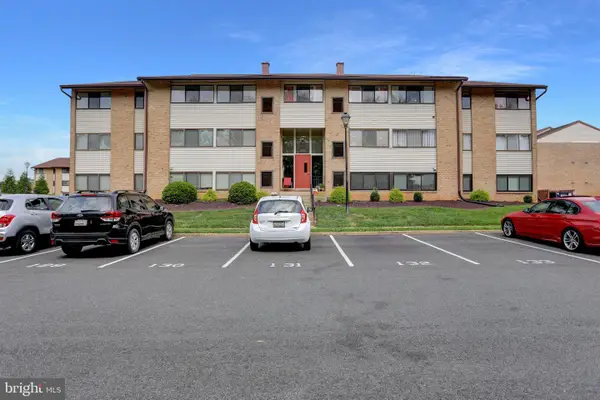 $170,000Active2 beds 2 baths1,016 sq. ft.
$170,000Active2 beds 2 baths1,016 sq. ft.100-i Royal Oak Dr #i, BEL AIR, MD 21015
MLS# MDHR2046398Listed by: BERKSHIRE HATHAWAY HOMESERVICES HOMESALE REALTY - New
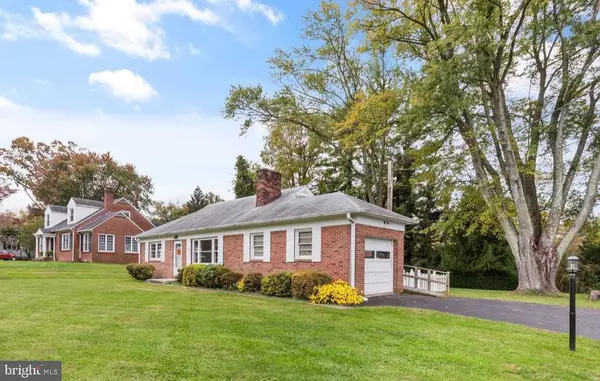 $359,900Active3 beds 1 baths1,112 sq. ft.
$359,900Active3 beds 1 baths1,112 sq. ft.302 S Fountain Green Rd, BEL AIR, MD 21015
MLS# MDHR2046932Listed by: REAL BROKER, LLC - Coming Soon
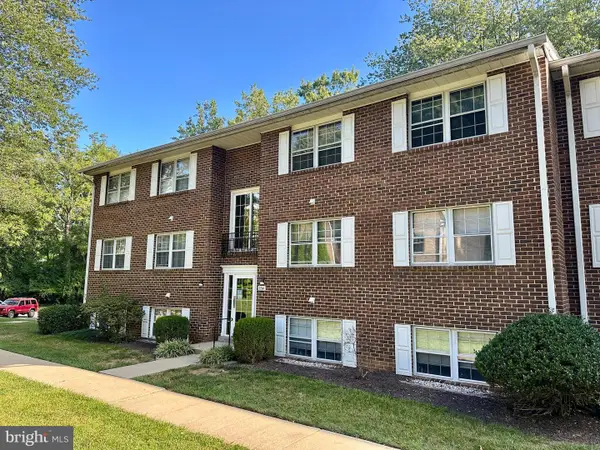 $165,000Coming Soon2 beds 1 baths
$165,000Coming Soon2 beds 1 baths234-e Crocker Dr #234-e, BEL AIR, MD 21014
MLS# MDHR2046992Listed by: CUMMINGS & CO REALTORS - Open Sat, 11am to 1pmNew
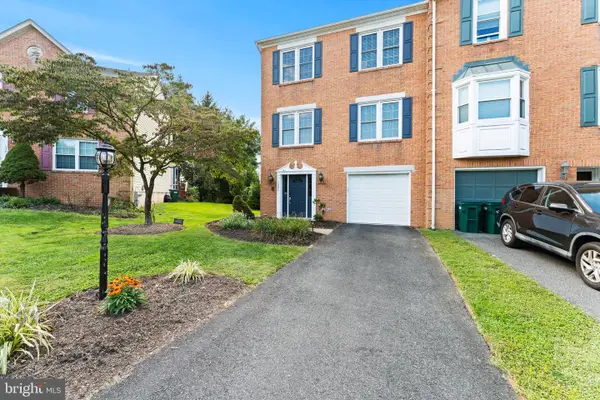 $439,995Active3 beds 4 baths2,352 sq. ft.
$439,995Active3 beds 4 baths2,352 sq. ft.1223 Athens Ct, BEL AIR, MD 21014
MLS# MDHR2046986Listed by: CUMMINGS & CO. REALTORS - Coming Soon
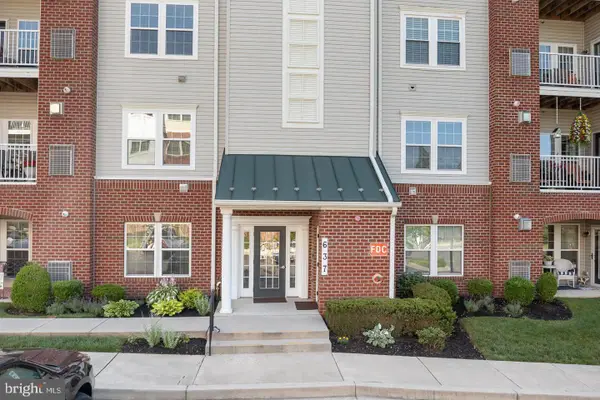 $315,000Coming Soon2 beds 2 baths
$315,000Coming Soon2 beds 2 baths637 Wallingford Rd #102, BEL AIR, MD 21014
MLS# MDHR2046998Listed by: CENTURY 21 ADVANCE REALTY - New
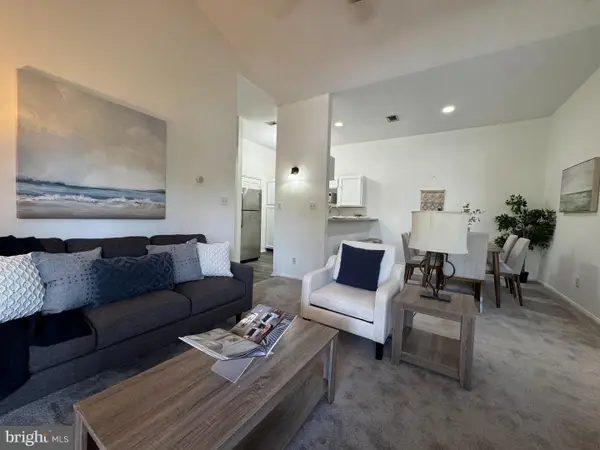 $225,000Active2 beds 2 baths
$225,000Active2 beds 2 baths203 Yorkshire Way #k, BEL AIR, MD 21014
MLS# MDHR2046952Listed by: CUMMINGS & CO. REALTORS - New
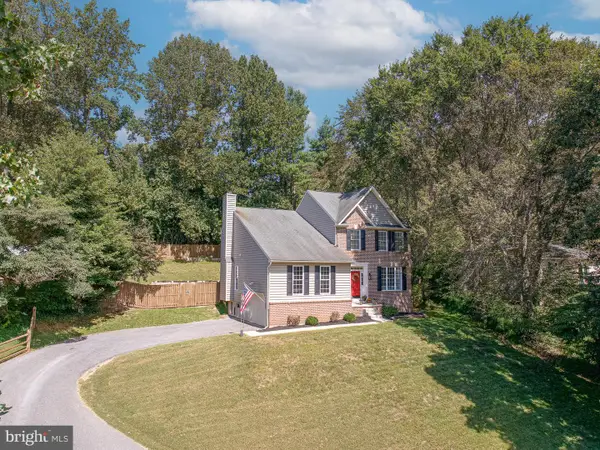 $569,000Active4 beds 3 baths2,996 sq. ft.
$569,000Active4 beds 3 baths2,996 sq. ft.1203 N Tollgate Rd, BEL AIR, MD 21014
MLS# MDHR2046944Listed by: RE/MAX COMPONENTS - New
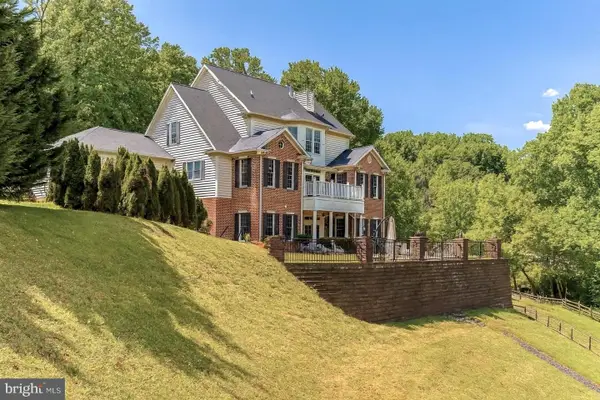 $799,900Active6 beds 6 baths4,732 sq. ft.
$799,900Active6 beds 6 baths4,732 sq. ft.511 Cedar Hill Ct, BEL AIR, MD 21015
MLS# MDHR2046864Listed by: CUMMINGS & CO REALTORS - New
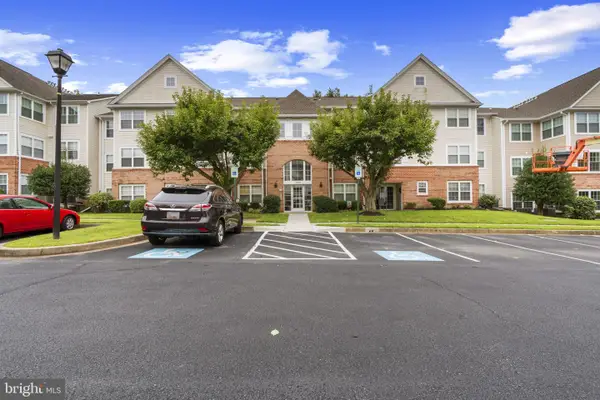 $259,900Active2 beds 2 baths1,050 sq. ft.
$259,900Active2 beds 2 baths1,050 sq. ft.1309-j Sheridan Pl #99, BEL AIR, MD 21015
MLS# MDHR2046814Listed by: CUMMINGS & CO. REALTORS - Coming SoonOpen Sat, 12 to 2pm
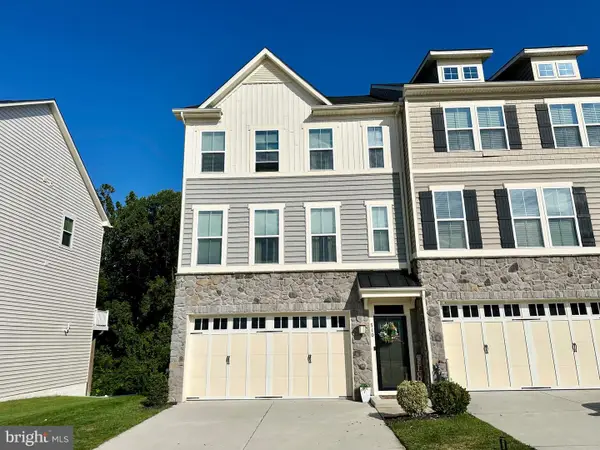 $525,000Coming Soon3 beds 4 baths
$525,000Coming Soon3 beds 4 baths510 Iron Gate Rd, BEL AIR, MD 21014
MLS# MDHR2046808Listed by: WEICHERT, REALTORS - DIANA REALTY
