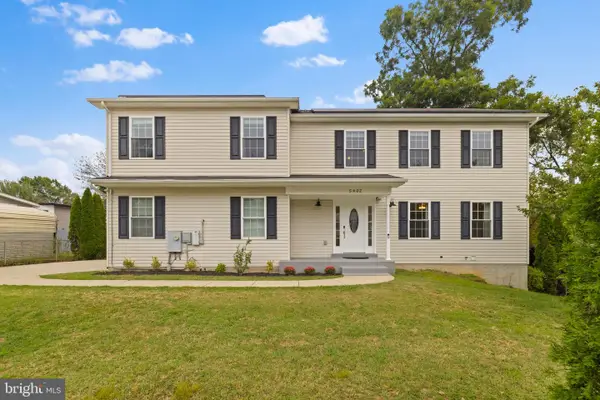11518 Big Creek Dr, Beltsville, MD 20705
Local realty services provided by:ERA Liberty Realty
11518 Big Creek Dr,Beltsville, MD 20705
$379,999.99
- 3 Beds
- 4 Baths
- 1,240 sq. ft.
- Townhouse
- Active
Listed by:antonio j simpson
Office:keller williams flagship
MLS#:MDPG2151740
Source:BRIGHTMLS
Price summary
- Price:$379,999.99
- Price per sq. ft.:$306.45
- Monthly HOA dues:$75
About this home
Perfect for FHA 203K or other renovation loans . Also 100% financing available, no out of pocket down payment. Priced $30k Below comparable. Welcome to 11518 Big Creek Dr, Beltsville, MD 20705 — a beautifully maintained home that blends style, comfort, and convenience in one of Prince George's County’s most desirable neighborhoods.
From the moment you enter, you're greeted by a bright and welcoming foyer with rich hardwood flooring and an open layout that flows seamlessly into the main living areas. The home’s thoughtful design is perfect for both everyday living and entertaining guests.
The bathrooms are tastefully updated, featuring sleek vanities, neutral tilework, and modern fixtures. Recessed lighting and large mirrors enhance the space, providing a spa-like experience every day.
The rest of the home continues to impress with. Spacious bedrooms with ample closet space. An updated kitchen Open dining and living areas perfect for gatherings. A well-designed floor plan offering flexibility and flow. Outside, enjoy a peaceful neighborhood setting that’s conveniently located near shopping, dining, commuter routes, and local parks. Whether you're commuting to DC, Silver Spring, or Baltimore, this location offers easy access while maintaining suburban charm. Move-in ready condition Well-maintained systems and finishes throughout. Beautiful natural light
Don’t miss your chance to own this stunning home in a sought-after Beltsville community. Schedule your private showing today and experience the perfect balance of comfort and convenience!
Contact an agent
Home facts
- Year built:1991
- Listing ID #:MDPG2151740
- Added:146 day(s) ago
- Updated:October 02, 2025 at 01:39 PM
Rooms and interior
- Bedrooms:3
- Total bathrooms:4
- Full bathrooms:2
- Half bathrooms:2
- Living area:1,240 sq. ft.
Heating and cooling
- Cooling:Central A/C
- Heating:Electric, Heat Pump(s)
Structure and exterior
- Roof:Shingle
- Year built:1991
- Building area:1,240 sq. ft.
- Lot area:0.03 Acres
Schools
- High school:HIGH POINT
- Middle school:MARTIN LUTHER KING JR.
- Elementary school:VANSVILLE
Utilities
- Water:Public
- Sewer:Public Sewer
Finances and disclosures
- Price:$379,999.99
- Price per sq. ft.:$306.45
- Tax amount:$4,404 (2024)
New listings near 11518 Big Creek Dr
- Coming Soon
 $449,900Coming Soon4 beds 3 baths
$449,900Coming Soon4 beds 3 baths4631 Quimby Ave, BELTSVILLE, MD 20705
MLS# MDPG2177366Listed by: RE/MAX EXCELLENCE REALTY - New
 $520,000Active3 beds 2 baths1,603 sq. ft.
$520,000Active3 beds 2 baths1,603 sq. ft.4802 Howard Ave, BELTSVILLE, MD 20705
MLS# MDPG2177402Listed by: SAMSON PROPERTIES  $825,000Active4 beds 3 baths3,500 sq. ft.
$825,000Active4 beds 3 baths3,500 sq. ft.10644 Gross Lane, BELTSVILLE, MD 20705
MLS# MDPG2160172Listed by: REMAX PLATINUM REALTY- Open Sat, 12 to 2pmNew
 $515,000Active4 beds 5 baths1,728 sq. ft.
$515,000Active4 beds 5 baths1,728 sq. ft.12502 Adobe Aly, BELTSVILLE, MD 20705
MLS# MDPG2172014Listed by: LONG & FOSTER REAL ESTATE, INC. - New
 $385,000Active3 beds 4 baths1,338 sq. ft.
$385,000Active3 beds 4 baths1,338 sq. ft.11324 Clearbrooke Ct, BELTSVILLE, MD 20705
MLS# MDPG2167776Listed by: SAMSON PROPERTIES - New
 $825,000Active4 beds 3 baths3,836 sq. ft.
$825,000Active4 beds 3 baths3,836 sq. ft.12912 Bay Hill Dr, BELTSVILLE, MD 20705
MLS# MDPG2174602Listed by: RE/MAX ADVANTAGE REALTY - New
 $724,900Active5 beds 4 baths3,874 sq. ft.
$724,900Active5 beds 4 baths3,874 sq. ft.12623 Brickyard Blvd, BELTSVILLE, MD 20705
MLS# MDPG2167450Listed by: COMPASS  $149,999Active1 beds 1 baths922 sq. ft.
$149,999Active1 beds 1 baths922 sq. ft.11204 Cherry Hill Rd #101, BELTSVILLE, MD 20705
MLS# MDPG2170116Listed by: SMART REALTY, LLC- Open Sat, 1 to 3pm
 $749,900Active4 beds 5 baths3,282 sq. ft.
$749,900Active4 beds 5 baths3,282 sq. ft.5402 Odell Rd, BELTSVILLE, MD 20705
MLS# MDPG2167758Listed by: RE/MAX TOWN CENTER  $395,000Pending3 beds 1 baths1,135 sq. ft.
$395,000Pending3 beds 1 baths1,135 sq. ft.5426 Odell, BELTSVILLE, MD 20705
MLS# MDPG2167224Listed by: RE/MAX REALTY GROUP
