4628 N Chelsea Ln, BETHESDA, MD 20814
Local realty services provided by:ERA Liberty Realty
4628 N Chelsea Ln,BETHESDA, MD 20814
$1,249,900
- 4 Beds
- 3 Baths
- 1,964 sq. ft.
- Single family
- Pending
Listed by:brittany allison
Office:compass
MLS#:MDMC2183882
Source:BRIGHTMLS
Price summary
- Price:$1,249,900
- Price per sq. ft.:$636.41
About this home
Welcome to 4628 N. Chelsea Lane, a beautifully updated four bedroom gem in Bethesda’s
sought-after Glenbrook Village. This light-filled Cape Cod offers a functional layout across three levels. The main floor features a kitchen open to the dining space which flows into the spacious family room featuring a wood burning fireplace The light filled side addition is an excellent spot for a sunny office, playroom or more informal living space. Completing this level are two bedrooms which share an updated full bath. Upstairs, the primary suite boasts an updated en-suite bath with a large closet, along with a second bedroom, hallway bath, and linen closet. The lower level includes a sprawling recreation area, laundry, storage, and a convenient quarter bath. Enjoy the convenience of a one car garage and off street parking. With thoughtful updates throughout and a private yard with mature landscaping and oversized deck for entertaining, this home blends comfort and flexibility in an unbeatable location close to NIH, Walter Reed, Metro, and downtown Bethesda.
Contact an agent
Home facts
- Year built:1937
- Listing ID #:MDMC2183882
- Added:5 day(s) ago
- Updated:September 16, 2025 at 10:12 AM
Rooms and interior
- Bedrooms:4
- Total bathrooms:3
- Full bathrooms:3
- Living area:1,964 sq. ft.
Heating and cooling
- Cooling:Central A/C
- Heating:Hot Water, Natural Gas, Radiator
Structure and exterior
- Roof:Slate
- Year built:1937
- Building area:1,964 sq. ft.
- Lot area:0.12 Acres
Schools
- High school:BETHESDA-CHEVY CHASE
- Middle school:WESTLAND
- Elementary school:BETHESDA
Utilities
- Water:Public
- Sewer:Public Sewer
Finances and disclosures
- Price:$1,249,900
- Price per sq. ft.:$636.41
- Tax amount:$10,643 (2024)
New listings near 4628 N Chelsea Ln
- Coming SoonOpen Sat, 2 to 4pm
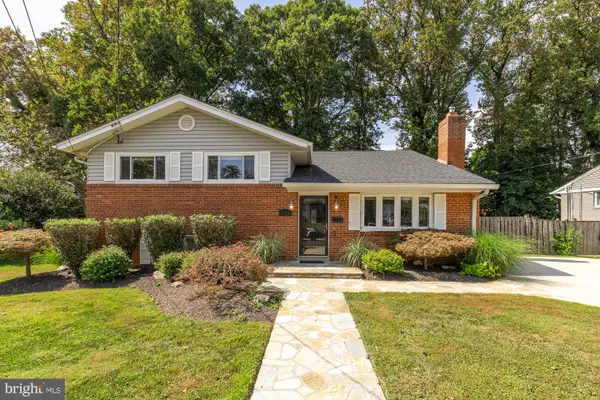 $1,199,000Coming Soon4 beds 3 baths
$1,199,000Coming Soon4 beds 3 baths9712 Holmhurst Rd, BETHESDA, MD 20817
MLS# MDMC2190190Listed by: COMPASS - Open Sun, 2 to 4pmNew
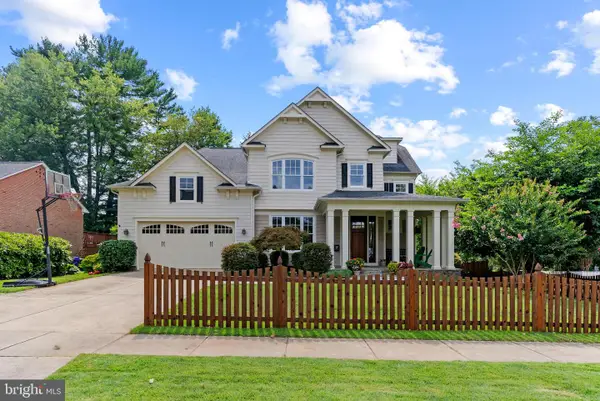 $2,495,000Active6 beds 6 baths6,478 sq. ft.
$2,495,000Active6 beds 6 baths6,478 sq. ft.6108 Landon Ln, BETHESDA, MD 20817
MLS# MDMC2191164Listed by: COMPASS - Coming SoonOpen Sat, 2 to 4pm
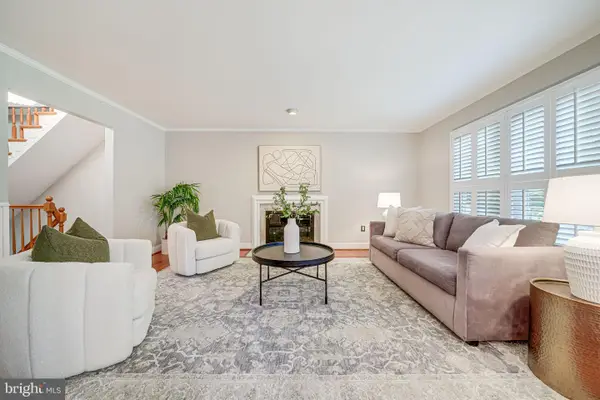 $835,000Coming Soon3 beds 4 baths
$835,000Coming Soon3 beds 4 baths7242 Greentree Rd, BETHESDA, MD 20817
MLS# MDMC2195998Listed by: TTR SOTHEBY'S INTERNATIONAL REALTY - Coming Soon
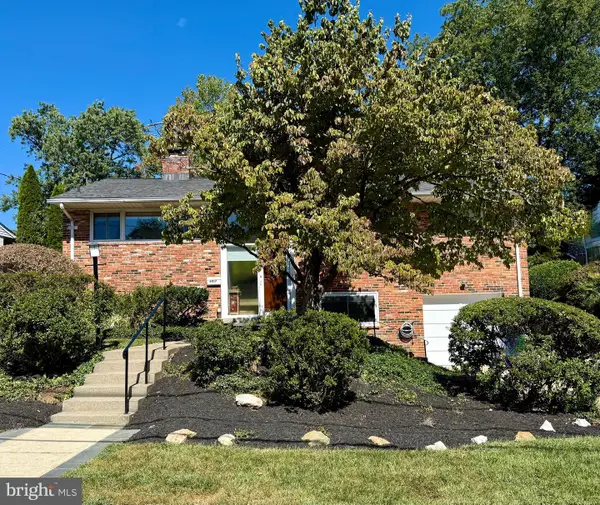 $1,149,000Coming Soon4 beds 3 baths
$1,149,000Coming Soon4 beds 3 baths6017 Cheshire Dr, BETHESDA, MD 20814
MLS# MDMC2198962Listed by: COMPASS - Open Thu, 5 to 7pmNew
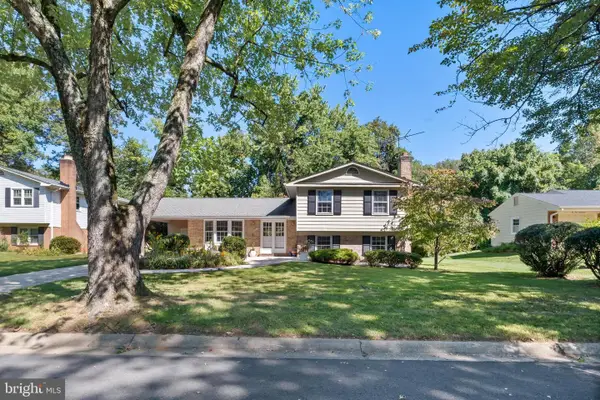 $1,065,000Active5 beds 3 baths1,966 sq. ft.
$1,065,000Active5 beds 3 baths1,966 sq. ft.10521 Farnham Dr, BETHESDA, MD 20814
MLS# MDMC2199866Listed by: KELLER WILLIAMS CAPITAL PROPERTIES - Coming Soon
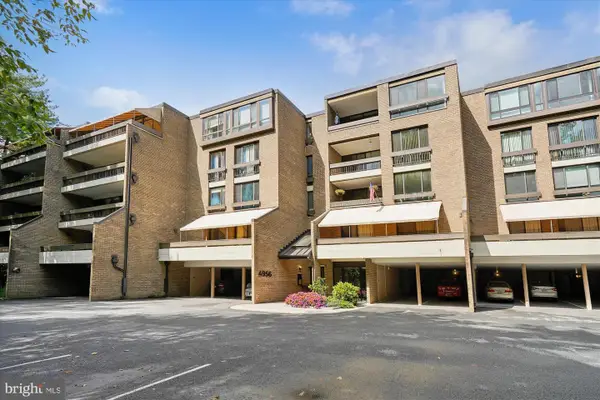 $935,000Coming Soon2 beds 3 baths
$935,000Coming Soon2 beds 3 baths4956 Sentinel Dr #9-106, BETHESDA, MD 20816
MLS# MDMC2200098Listed by: LONG & FOSTER REAL ESTATE, INC. - Coming Soon
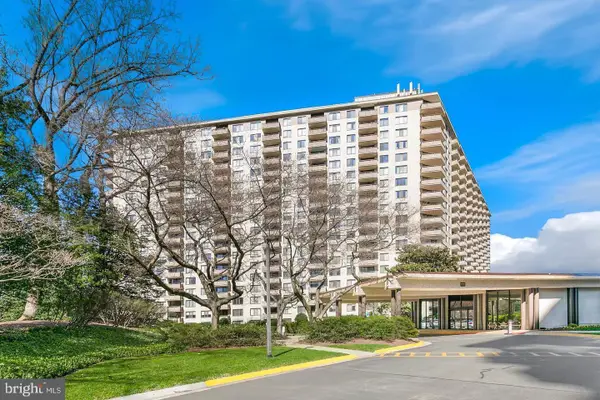 $244,000Coming Soon1 beds 1 baths
$244,000Coming Soon1 beds 1 baths5225 Pooks Hill Rd #1701s, BETHESDA, MD 20814
MLS# MDMC2199822Listed by: SAMSON PROPERTIES - Coming Soon
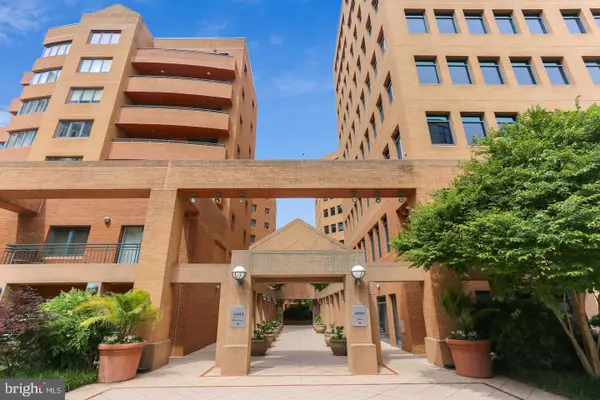 $1,190,000Coming Soon2 beds 3 baths
$1,190,000Coming Soon2 beds 3 baths4801 Hampden Ln #102, BETHESDA, MD 20814
MLS# MDMC2199958Listed by: LONG & FOSTER REAL ESTATE, INC. - Coming SoonOpen Sat, 12 to 4pm
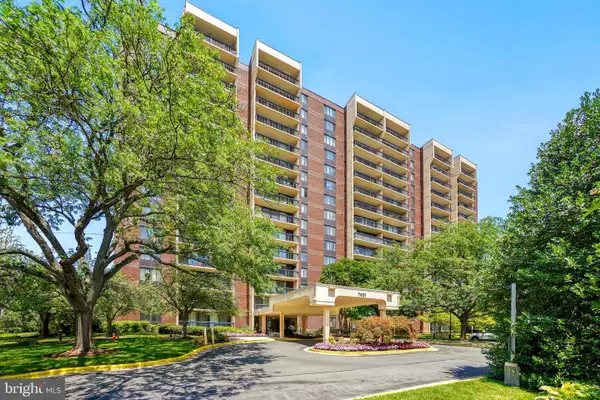 $345,000Coming Soon2 beds 2 baths
$345,000Coming Soon2 beds 2 baths7401 Westlake Ter #215, BETHESDA, MD 20817
MLS# MDMC2199926Listed by: LONG & FOSTER REAL ESTATE, INC. - New
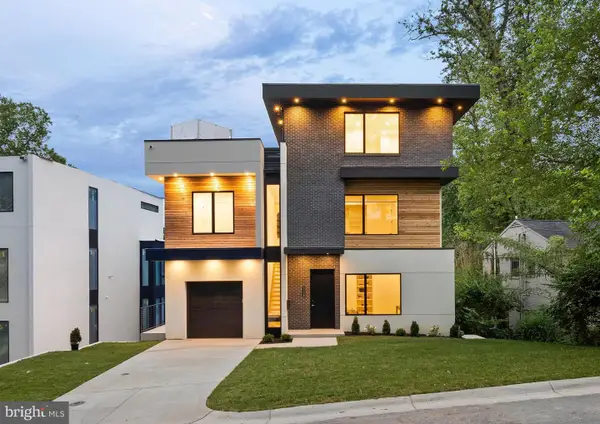 $3,200,000Active5 beds 6 baths4,523 sq. ft.
$3,200,000Active5 beds 6 baths4,523 sq. ft.5208 Danbury Rd, BETHESDA, MD 20814
MLS# MDMC2199650Listed by: HOMECOIN.COM
