5203 Nahant St, BETHESDA, MD 20816
Local realty services provided by:ERA OakCrest Realty, Inc.
5203 Nahant St,BETHESDA, MD 20816
$1,074,000
- 7 Beds
- 4 Baths
- 3,217 sq. ft.
- Single family
- Pending
Listed by:jane b mcguire
Office:long & foster real estate, inc.
MLS#:MDMC2198146
Source:BRIGHTMLS
Price summary
- Price:$1,074,000
- Price per sq. ft.:$333.85
About this home
OPEN SUNDAY 1-3pm..Nestled in the charming Glen Mar Park subdivision, this beautiful Colonial offers a perfect blend of space and functionality. Originally built in 1951 and thoughtfully expanded over the years, this residence boasts 3,217 square feet of inviting living space, ideal for both relaxation and entertaining. Step inside to discover a warm and welcoming atmosphere, highlighted by hardwood floors and an abundance of natural light. The main level features two entry-level bedrooms, perfect for guests or private office/study. The kitchen is equipped with built-in microwave, dishwasher, refrigerator and stove. This home has a second kitchen in the lower level with refrigerator, stove, dishwasher, and lots of cabinet storage making a great space for entertaining. This fully finished basement, accessible via a rear entrance, offers additional living space and versatility, including a second laundry. The large upper level laundry room adds convenience to your daily routine. Gather around the cozy fireplace in the living room, creating cherished memories with loved ones. With seven bedrooms and four full bathrooms, this home provides ample space for everyone. The primary suite features an en-suite bath, ensuring a private retreat. Outside, enjoy the large covered front porch and low-maintenance yard with a shed for extra storage. This property is not just a house; it’s a place to call home, where comfort meets functionality. Don’t miss the opportunity to make this inviting space your own!
Shows well but being sold in as is condition.
Contact an agent
Home facts
- Year built:1951
- Listing ID #:MDMC2198146
- Added:5 day(s) ago
- Updated:September 16, 2025 at 03:05 PM
Rooms and interior
- Bedrooms:7
- Total bathrooms:4
- Full bathrooms:4
- Living area:3,217 sq. ft.
Heating and cooling
- Cooling:Central A/C
- Heating:Forced Air, Natural Gas
Structure and exterior
- Year built:1951
- Building area:3,217 sq. ft.
- Lot area:0.14 Acres
Schools
- High school:WALT WHITMAN
- Middle school:THOMAS W. PYLE
- Elementary school:WOOD ACRES
Utilities
- Water:Public
- Sewer:Public Sewer
Finances and disclosures
- Price:$1,074,000
- Price per sq. ft.:$333.85
- Tax amount:$731 (2024)
New listings near 5203 Nahant St
- Coming SoonOpen Sat, 2 to 4pm
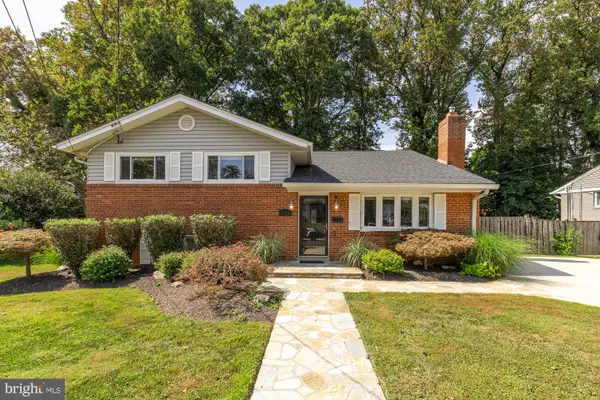 $1,199,000Coming Soon4 beds 3 baths
$1,199,000Coming Soon4 beds 3 baths9712 Holmhurst Rd, BETHESDA, MD 20817
MLS# MDMC2190190Listed by: COMPASS - Open Sun, 2 to 4pmNew
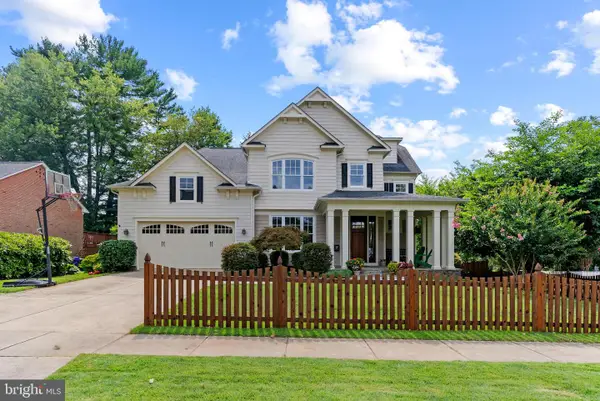 $2,495,000Active6 beds 6 baths6,478 sq. ft.
$2,495,000Active6 beds 6 baths6,478 sq. ft.6108 Landon Ln, BETHESDA, MD 20817
MLS# MDMC2191164Listed by: COMPASS - Coming SoonOpen Sat, 2 to 4pm
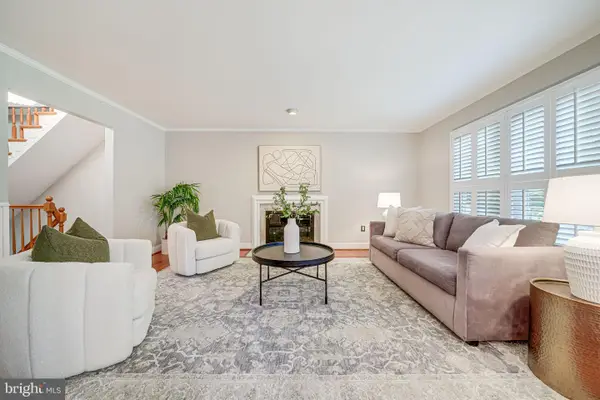 $835,000Coming Soon3 beds 4 baths
$835,000Coming Soon3 beds 4 baths7242 Greentree Rd, BETHESDA, MD 20817
MLS# MDMC2195998Listed by: TTR SOTHEBY'S INTERNATIONAL REALTY - Coming Soon
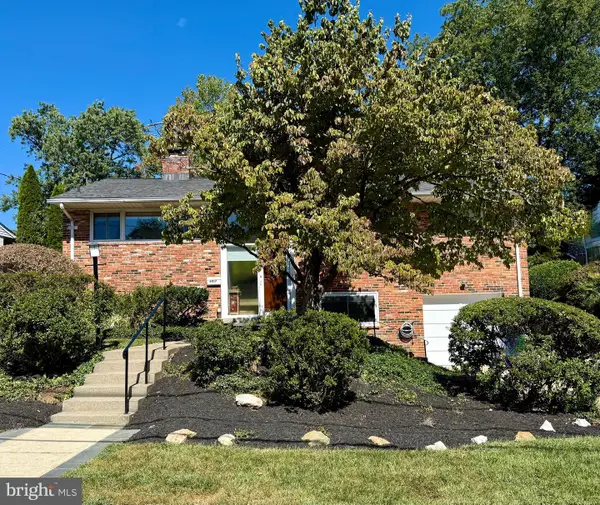 $1,149,000Coming Soon4 beds 3 baths
$1,149,000Coming Soon4 beds 3 baths6017 Cheshire Dr, BETHESDA, MD 20814
MLS# MDMC2198962Listed by: COMPASS - Open Thu, 5 to 7pmNew
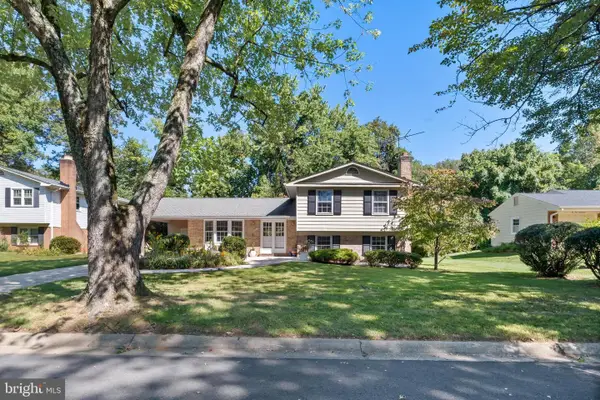 $1,065,000Active5 beds 3 baths1,966 sq. ft.
$1,065,000Active5 beds 3 baths1,966 sq. ft.10521 Farnham Dr, BETHESDA, MD 20814
MLS# MDMC2199866Listed by: KELLER WILLIAMS CAPITAL PROPERTIES - Coming Soon
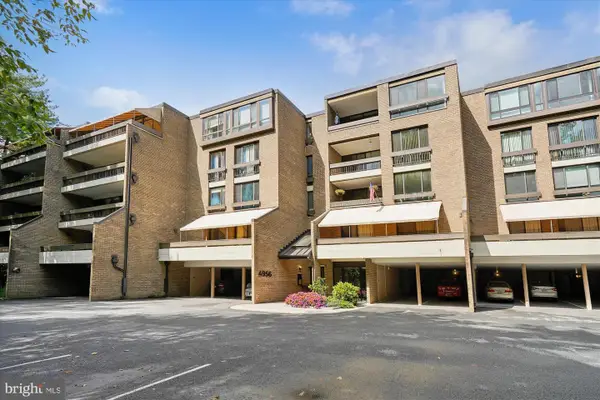 $935,000Coming Soon2 beds 3 baths
$935,000Coming Soon2 beds 3 baths4956 Sentinel Dr #9-106, BETHESDA, MD 20816
MLS# MDMC2200098Listed by: LONG & FOSTER REAL ESTATE, INC. - Coming Soon
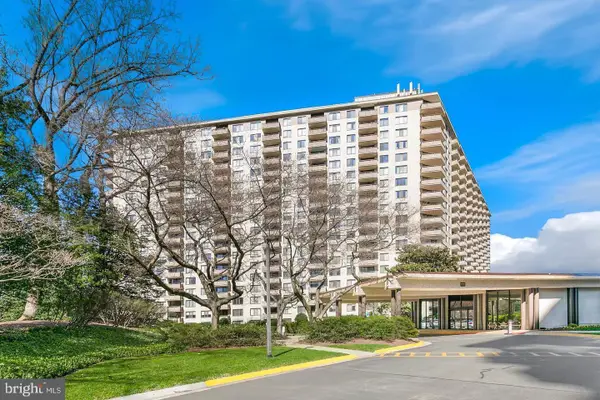 $244,000Coming Soon1 beds 1 baths
$244,000Coming Soon1 beds 1 baths5225 Pooks Hill Rd #1701s, BETHESDA, MD 20814
MLS# MDMC2199822Listed by: SAMSON PROPERTIES - Coming Soon
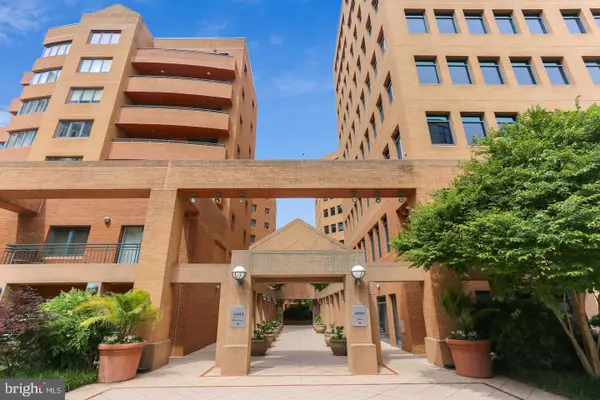 $1,190,000Coming Soon2 beds 3 baths
$1,190,000Coming Soon2 beds 3 baths4801 Hampden Ln #102, BETHESDA, MD 20814
MLS# MDMC2199958Listed by: LONG & FOSTER REAL ESTATE, INC. - Coming SoonOpen Sat, 12 to 4pm
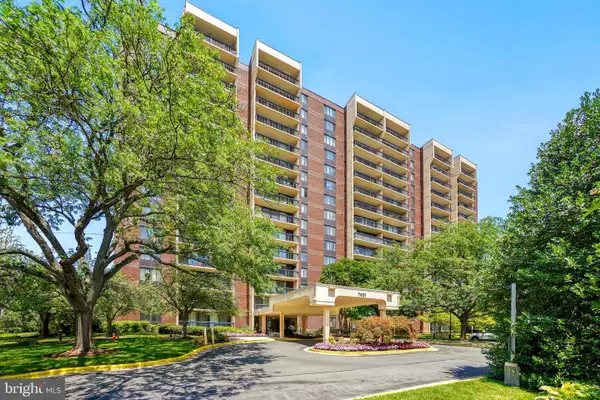 $345,000Coming Soon2 beds 2 baths
$345,000Coming Soon2 beds 2 baths7401 Westlake Ter #215, BETHESDA, MD 20817
MLS# MDMC2199926Listed by: LONG & FOSTER REAL ESTATE, INC. - New
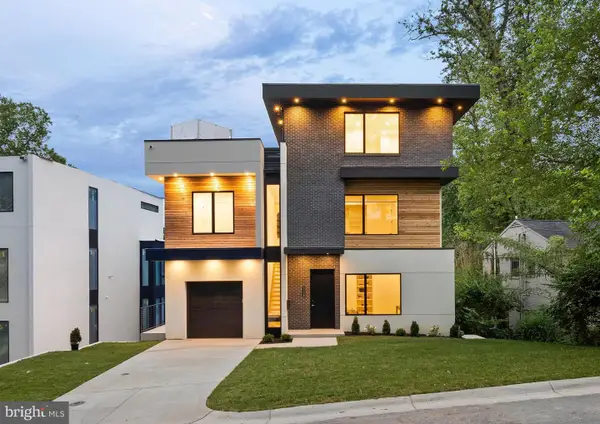 $3,200,000Active5 beds 6 baths4,523 sq. ft.
$3,200,000Active5 beds 6 baths4,523 sq. ft.5208 Danbury Rd, BETHESDA, MD 20814
MLS# MDMC2199650Listed by: HOMECOIN.COM
