5402 Tuscarawas Rd, BETHESDA, MD 20816
Local realty services provided by:ERA Central Realty Group

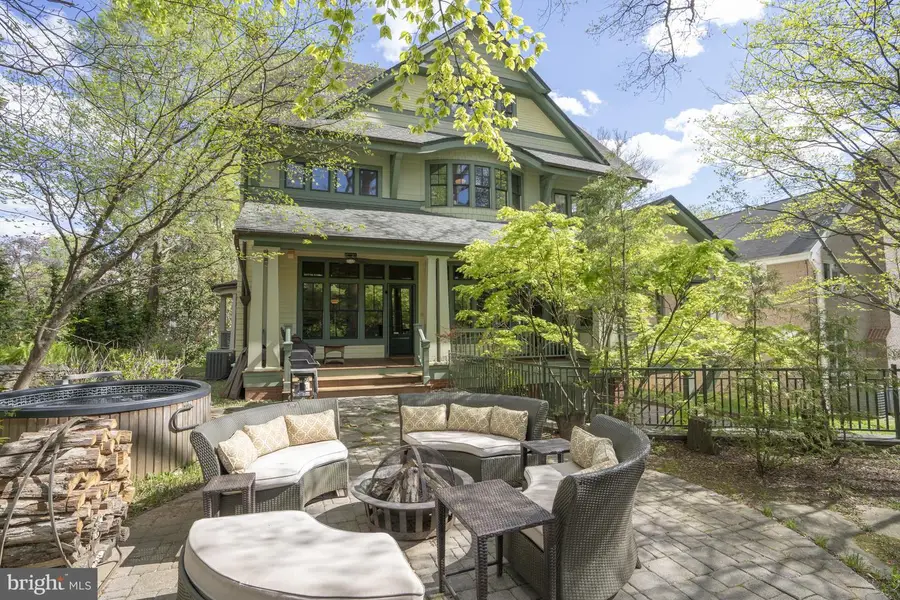
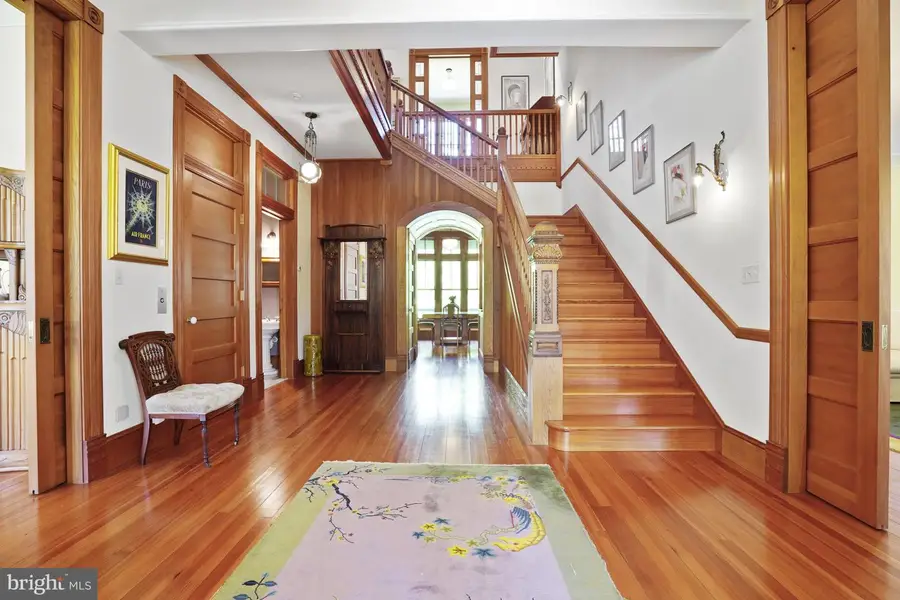
Listed by:elizabeth m lavette
Office:washington fine properties, llc.
MLS#:MDMC2192338
Source:BRIGHTMLS
Price summary
- Price:$2,795,000
- Price per sq. ft.:$488.64
About this home
The photos can’t compare to experiencing this home in person! Modeled by the current owners on turn of the century architecture, this exquisite, architect designed custom-built residence is filled with historical authenticity while providing the modern conveniences and amenities sought by today’s buyers (including an ELEVATOR which serves all 4 levels!). Built with an attention to detail that is rarely seen, nothing was spared in the creation of this property, and the cost of building it today would far exceed the current asking price. With nearly 7K sf of space and set on a lush, lovely lot of over ⅓ acre, the home features a fabulous flow and setting that is ideal for entertaining and everyday living. 10’+ ceilings on the main level and 9.5’+ on the second showcase the attributes found throughout, including a spectacular open staircase to all levels, a wrap-around porch and a turret, hand-crafted millwork, reclaimed heart of pine floors and reclaimed mantels for the 4 fireplaces, plaster moldings, a Frank Lloyd Wright inspired stained glass skylight, a barrel vaulted ceiling, curved walls, pocket doors, bespoke hardware, period fixtures and more. The stunning foyer opens to formal living and dining rooms and looks through to the back of the house which is home to the everyday living spaces including the kitchen, breakfast and family room, all designed to be partitioned as needed by pocket doors, and providing views and access to the outdoors. A gorgeous library with pocket doors is located at the second level landing; a generous primary suite, with a turreted sitting area, walk-in closet with dressing area and spa-like bath, along with two additional bedrooms with a double Jack and Jill bathroom and a laundry are also on this floor. The third level includes two more bedrooms and a bath, a sitting area and expansive storage, along with the skylight installed above the staircase. A recreation room, sixth bedroom and full bath, a fabulous wine cellar located in the circular space beneath the turret, access to the oversized two-car garage, a mudroom, additional storage and utilities are on the lower level. Additional perks include a generator, solar panels, tankless hot water heater, copper gutters and more. The lovely front porch wraps around the front turret of the home and provides vistas over the neighborhood, and the rear deck and screened porch overlook the beautiful backyard which is ample for play and relaxation and filled with specimen trees, plantings. Within the sought after Walt Whitman School district, Glen Echo Heights is loved for its mature, tree-lined streets and friendly, welcoming community. Neighbors enjoy proximity to the C&O Canal towpath and Capital Crescent Trail, as well as Glen Echo Park and the nearby Safeway, shops and restaurants at Sumner Place. The newly redeveloped Westbard Center and Whole Foods are also close by, and all that Bethesda has to offer is within minutes. Access to Downtown DC and points in Maryland, Virginia and beyond are easily reached, including all area airports. So close to everything, this location is the perfect choice for those who desire a mature, established neighborhood with all of the conveniences of the city right at hand. This is truly a once in a lifetime opportunity - don't miss it!
Contact an agent
Home facts
- Year built:2003
- Listing Id #:MDMC2192338
- Added:25 day(s) ago
- Updated:August 19, 2025 at 07:27 AM
Rooms and interior
- Bedrooms:6
- Total bathrooms:6
- Full bathrooms:4
- Half bathrooms:2
- Living area:5,720 sq. ft.
Heating and cooling
- Cooling:Central A/C, Zoned
- Heating:Forced Air, Natural Gas, Zoned
Structure and exterior
- Year built:2003
- Building area:5,720 sq. ft.
- Lot area:0.35 Acres
Schools
- High school:WALT WHITMAN
- Middle school:PYLE
- Elementary school:WOOD ACRES
Utilities
- Water:Public
- Sewer:Public Sewer
Finances and disclosures
- Price:$2,795,000
- Price per sq. ft.:$488.64
- Tax amount:$24,964 (2025)
New listings near 5402 Tuscarawas Rd
- Coming Soon
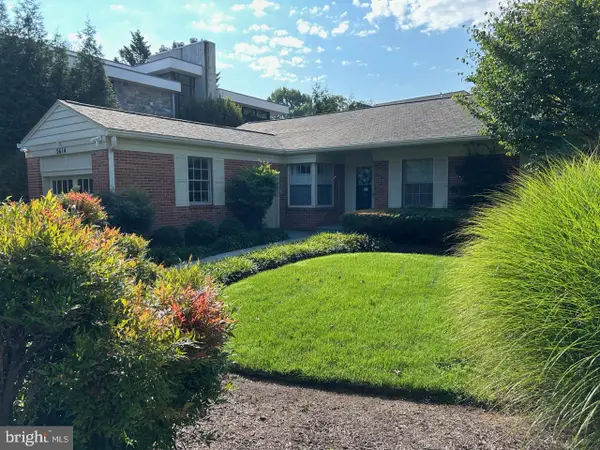 $1,200,000Coming Soon3 beds 3 baths
$1,200,000Coming Soon3 beds 3 baths5614 Wilson Ln, BETHESDA, MD 20814
MLS# MDMC2195708Listed by: LONG & FOSTER REAL ESTATE, INC. - Coming Soon
 $2,275,000Coming Soon4 beds 4 baths
$2,275,000Coming Soon4 beds 4 baths8135 River Rd, BETHESDA, MD 20817
MLS# MDMC2195896Listed by: TTR SOTHEBY'S INTERNATIONAL REALTY - New
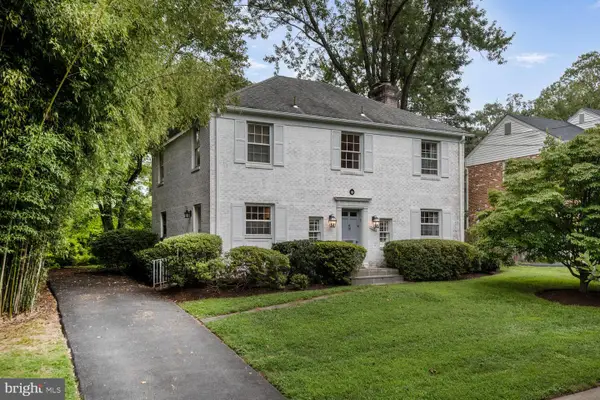 $1,450,000Active4 beds 4 baths2,538 sq. ft.
$1,450,000Active4 beds 4 baths2,538 sq. ft.7721 Maryknoll Ave, BETHESDA, MD 20817
MLS# MDMC2195798Listed by: COMPASS - Open Sun, 1 to 3pmNew
 $1,999,999Active7 beds 9 baths6,144 sq. ft.
$1,999,999Active7 beds 9 baths6,144 sq. ft.9201 Laurel Oak Dr, BETHESDA, MD 20817
MLS# MDMC2195836Listed by: COLDWELL BANKER REALTY - Coming Soon
 $450,000Coming Soon2 beds 2 baths
$450,000Coming Soon2 beds 2 baths5450 Whitley Park Ter #209, BETHESDA, MD 20814
MLS# MDMC2195754Listed by: JPAR PREFERRED PROPERTIES 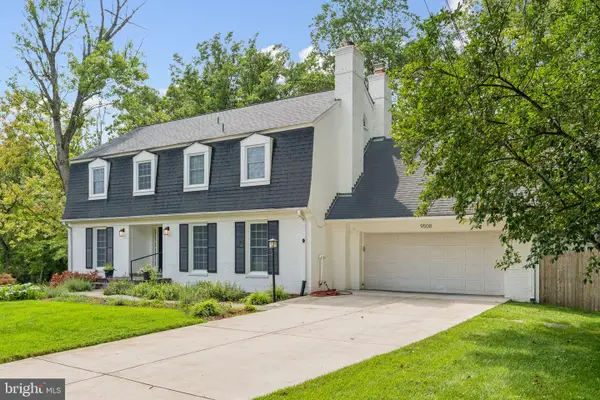 $1,099,000Pending6 beds 5 baths3,401 sq. ft.
$1,099,000Pending6 beds 5 baths3,401 sq. ft.9508 Newbold Pl, BETHESDA, MD 20817
MLS# MDMC2195510Listed by: RLAH @PROPERTIES- Coming Soon
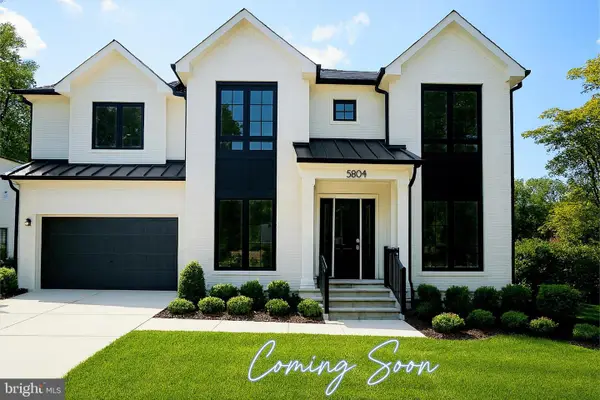 $3,189,990Coming Soon6 beds 7 baths
$3,189,990Coming Soon6 beds 7 baths5804 Ridgefield Rd, BETHESDA, MD 20816
MLS# MDMC2195050Listed by: HAVERFORD REALTY, LLC - New
 $485,000Active2 beds 1 baths761 sq. ft.
$485,000Active2 beds 1 baths761 sq. ft.4808 Moorland Ln #204, BETHESDA, MD 20814
MLS# MDMC2195320Listed by: COMPASS - New
 $930,000Active3 beds 3 baths2,260 sq. ft.
$930,000Active3 beds 3 baths2,260 sq. ft.5103 Sentinel Dr #33, BETHESDA, MD 20816
MLS# MDMC2195460Listed by: TAYLOR PROPERTIES - Coming Soon
 $427,000Coming Soon2 beds 2 baths
$427,000Coming Soon2 beds 2 baths5101 River Rd #1502, BETHESDA, MD 20816
MLS# MDMC2195534Listed by: RE/MAX GATEWAY, LLC
