5606 Parkston Rd, BETHESDA, MD 20816
Local realty services provided by:ERA Statewide Realty
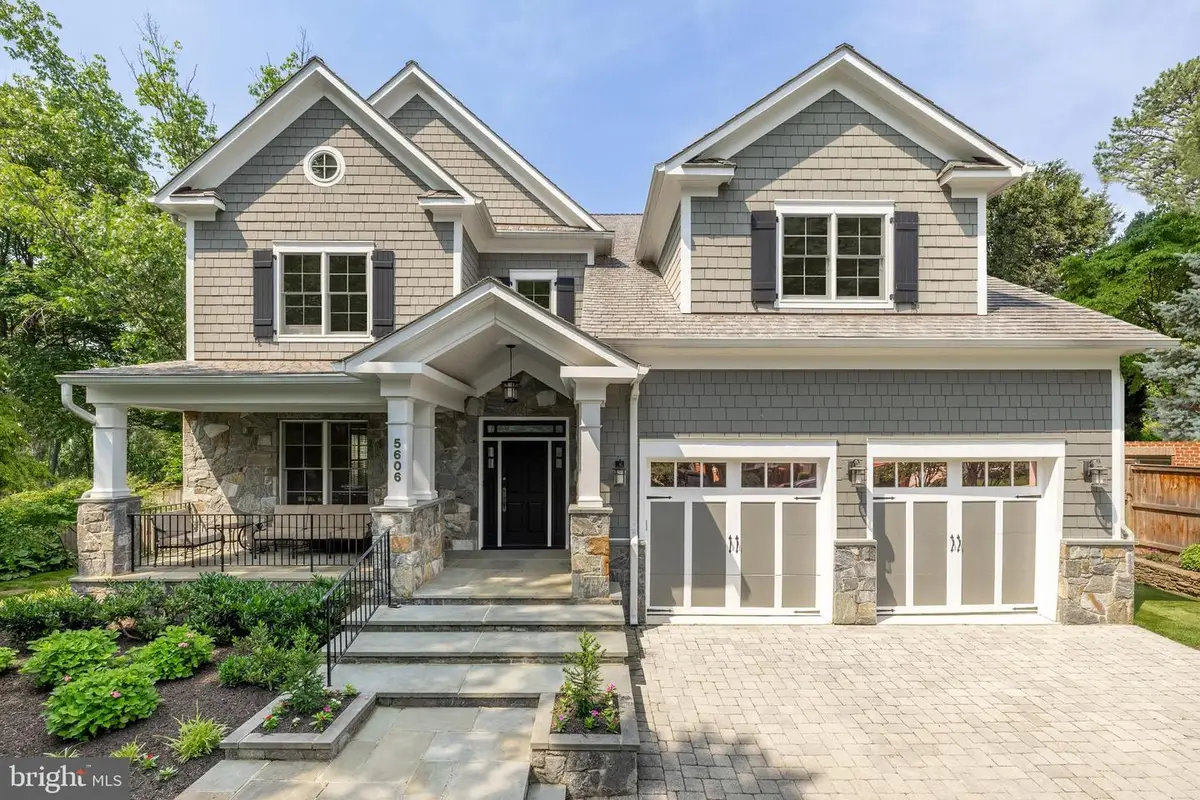
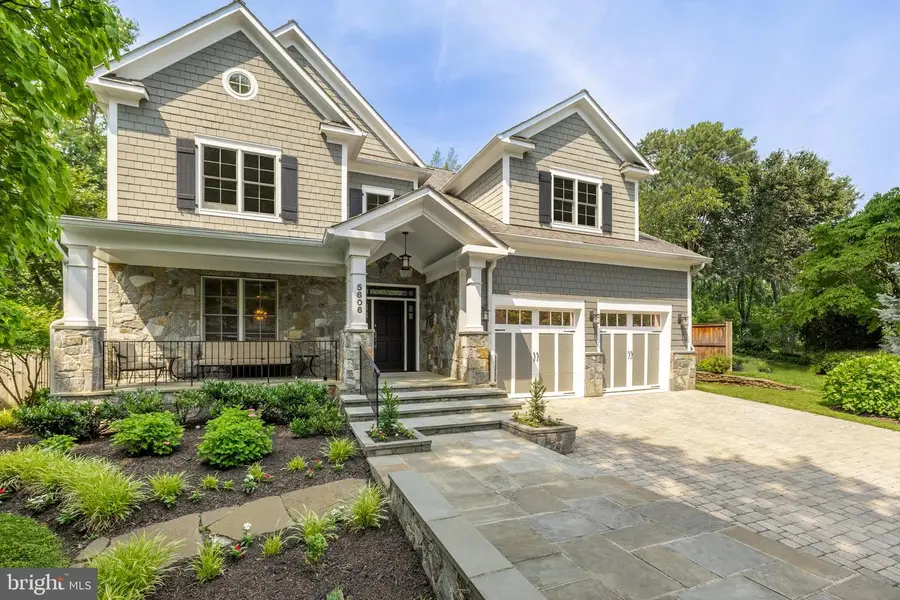
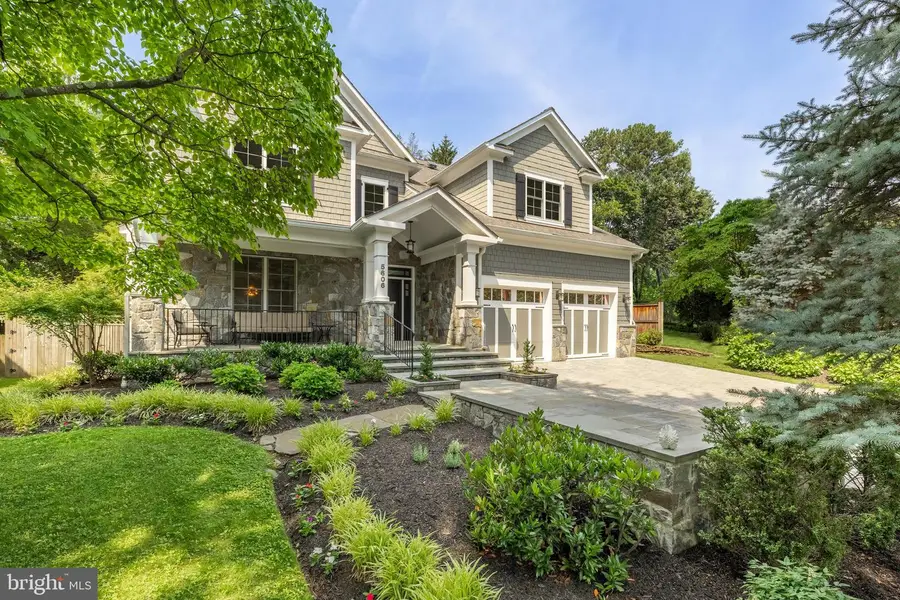
5606 Parkston Rd,BETHESDA, MD 20816
$3,224,000
- 7 Beds
- 7 Baths
- 8,122 sq. ft.
- Single family
- Active
Listed by:nicole terry
Office:ttr sotheby's international realty
MLS#:MDMC2186444
Source:BRIGHTMLS
Price summary
- Price:$3,224,000
- Price per sq. ft.:$396.95
About this home
A jewel in the heart of Bethesda, 5606 Parkston Road is a masterfully crafted residence situated on a peaceful, tree-lined street in the highly coveted Springfield community. Prominently sited on a lush, tranquil block, the home’s stately exterior begins with a paver driveway and a rising flagstone walkway leading to a dramatic gabled portico and broad covered front porch, an inviting introduction to the spacious, over 7,500 square feet of luxury within.
Originally constructed by award-winning local builder Tulacro Development, this home reflects timeless craftsmanship enhanced by thoughtful updates tailored to modern living. A rebuilt grand staircase anchors the open-concept floor plan beyond a welcoming vestibule, setting the tone for a residence where scale meets sophistication.
Ten-foot ceilings, light-stained oak flooring, and layered crown moldings define the main level, imbuing the interiors with warmth and expansiveness. A formal living room, complete with a gas fireplace framed in stone, flows seamlessly into the large dining room, where a trio of windows overlooks the side yard. A grand chandelier centers the space, and a butler’s pantry connects it to the chef’s kitchen.
At the heart of the home, the kitchen is a dream for entertaining and everyday living alike. Luxurious countertops wrap around a substantial center island, complemented by full-height stacked cabinetry with glass displays. A state-of-the-art Thermador appliance suite includes a commercial-grade range and high-capacity hood, built-in refrigerator, and twin dishwashers. The adjacent breakfast area overlooks the rear lawn, while quadruple-hinged French doors blur the lines between indoor and outdoor living, opening the family room to a flagstone terrace. Anchored by a floor-to-ceiling fieldstone fireplace, the family room is both spacious and inviting.
A set of French doors leads to a versatile main-level den, perfect for use as a private office, library, or bedroom, offering multigenerational flexibility.
Upstairs, the primary suite offers a private, peaceful retreat with wooded views. The spa-inspired bath features limestone flooring in a Versailles pattern, detailed tilework, a jetted soaking tub, double granite vanity, walk-in glass shower, and separate water closet. A generous walk-in closet completes the suite. Three additional en-suite bedrooms and a convenient laundry room round out the upper level.
The top level offers two more bedrooms with a shared full bath, ideal for a playroom, yoga studio, or au pair suite.
The fully finished lower level is designed for entertaining on a grand scale. A spacious recreation room features yet another floor-to-ceiling fieldstone fireplace and walk-out access. A dedicated home theater, fitness room, additional bedroom, and full bath make this level as functional as it is fun. An integrated surround sound system extends throughout the home and into the outdoor areas.
High-end mechanical upgrades include a DaVinci roof, tankless water heater, and backup generator, ensuring peace of mind and long-term efficiency. The private, fenced backyard is an oasis unto itself, with manicured landscaping, a flagstone patio, and premium turf offering low-maintenance enjoyment for lounging, dining, or entertaining al fresco.
Set within steps of local parks and scenic trails, and just across River Road from the prestigious Kenwood Country Cluband Woodacres' renowned cherry blossom display, the home is also just minutes to the reimagined Westbard Square, Downtown Bethesda, and major commuter routes. Belonging to top-rated public and private schools, this location truly checks every box.
Contact an agent
Home facts
- Year built:2007
- Listing Id #:MDMC2186444
- Added:62 day(s) ago
- Updated:August 21, 2025 at 01:42 PM
Rooms and interior
- Bedrooms:7
- Total bathrooms:7
- Full bathrooms:6
- Half bathrooms:1
- Living area:8,122 sq. ft.
Heating and cooling
- Cooling:Ceiling Fan(s), Central A/C, Dehumidifier, Zoned
- Heating:Central, Forced Air, Natural Gas
Structure and exterior
- Roof:Composite, Slate
- Year built:2007
- Building area:8,122 sq. ft.
- Lot area:0.22 Acres
Schools
- High school:WALT WHITMAN
- Elementary school:WOOD ACRES
Utilities
- Water:Public
- Sewer:Public Sewer
Finances and disclosures
- Price:$3,224,000
- Price per sq. ft.:$396.95
- Tax amount:$27,273 (2024)
New listings near 5606 Parkston Rd
- Open Sun, 1 to 3:30pmNew
 $3,189,000Active5 beds 8 baths11,880 sq. ft.
$3,189,000Active5 beds 8 baths11,880 sq. ft.5812 Lone Oak Dr, BETHESDA, MD 20814
MLS# MDMC2195796Listed by: TTR SOTHEBY'S INTERNATIONAL REALTY - Open Sat, 12 to 3pmNew
 $399,000Active2 beds 2 baths1,306 sq. ft.
$399,000Active2 beds 2 baths1,306 sq. ft.10667 Montrose Ave #101, BETHESDA, MD 20814
MLS# MDMC2196278Listed by: NAZARIAN REALTY - Open Sun, 11am to 1pmNew
 $1,499,999Active3 beds 4 baths5,400 sq. ft.
$1,499,999Active3 beds 4 baths5,400 sq. ft.8501 River Rock Ter, BETHESDA, MD 20817
MLS# MDMC2196254Listed by: REAL BROKER, LLC - Open Sat, 2 to 4pmNew
 $1,650,000Active4 beds 5 baths3,366 sq. ft.
$1,650,000Active4 beds 5 baths3,366 sq. ft.9225 Aldershot Dr, BETHESDA, MD 20817
MLS# MDMC2193002Listed by: WASHINGTON FINE PROPERTIES, LLC - New
 $1,100,000Active4 beds 4 baths6,274 sq. ft.
$1,100,000Active4 beds 4 baths6,274 sq. ft.6002 Onondaga Rd, BETHESDA, MD 20816
MLS# MDMC2195392Listed by: LONG & FOSTER REAL ESTATE, INC. - Open Sun, 1 to 3pmNew
 $1,400,000Active4 beds 3 baths3,375 sq. ft.
$1,400,000Active4 beds 3 baths3,375 sq. ft.7603 Honesty Way, BETHESDA, MD 20817
MLS# MDMC2195890Listed by: TTR SOTHEBY'S INTERNATIONAL REALTY - Coming Soon
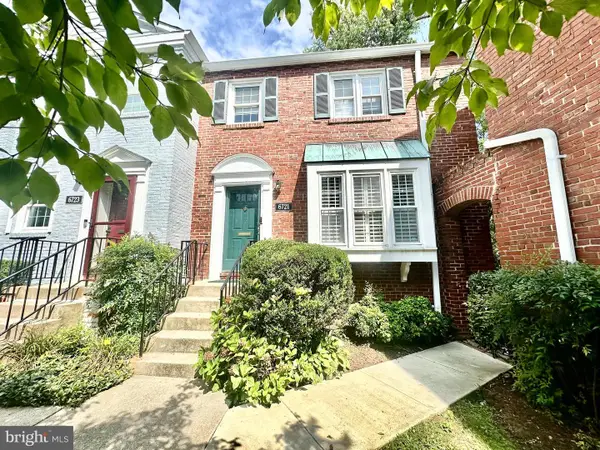 $925,000Coming Soon2 beds 4 baths
$925,000Coming Soon2 beds 4 baths6721 Kenwood Forest Ln #45, CHEVY CHASE, MD 20815
MLS# MDMC2196048Listed by: KELLER WILLIAMS CAPITAL PROPERTIES - Open Sat, 12 to 3pmNew
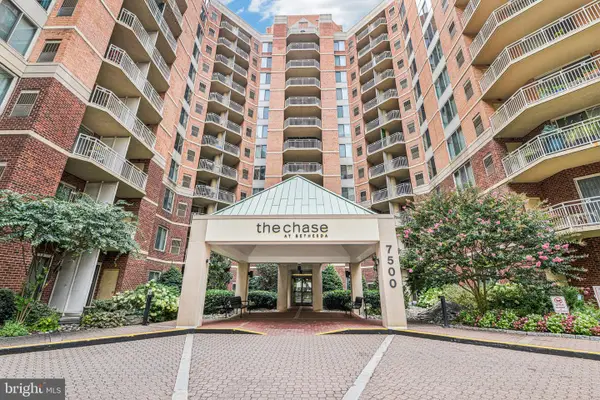 $430,000Active1 beds 1 baths724 sq. ft.
$430,000Active1 beds 1 baths724 sq. ft.7500 Woodmont Ave #s412, BETHESDA, MD 20814
MLS# MDMC2194898Listed by: KELLER WILLIAMS PREFERRED PROPERTIES 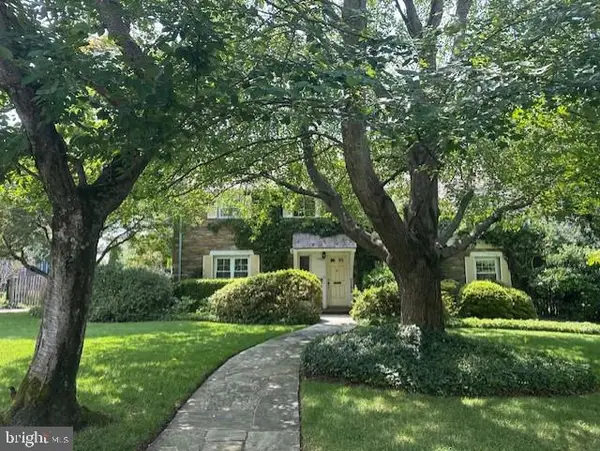 $2,425,000Pending5 beds 4 baths3,114 sq. ft.
$2,425,000Pending5 beds 4 baths3,114 sq. ft.5208 Dorset Ave, CHEVY CHASE, MD 20815
MLS# MDMC2195714Listed by: WASHINGTON FINE PROPERTIES, LLC- Coming Soon
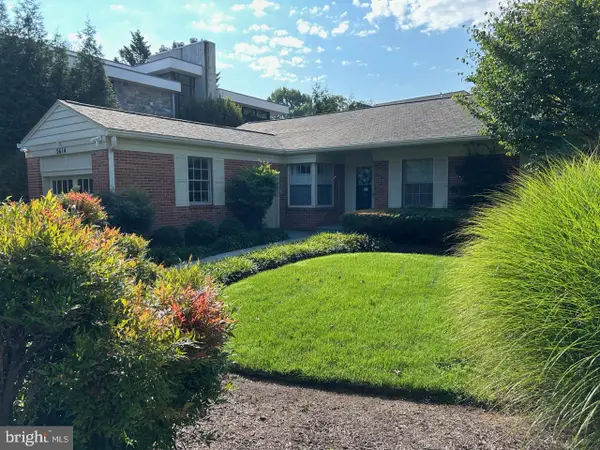 $1,200,000Coming Soon3 beds 3 baths
$1,200,000Coming Soon3 beds 3 baths5614 Wilson Ln, BETHESDA, MD 20814
MLS# MDMC2195708Listed by: LONG & FOSTER REAL ESTATE, INC.
