5619 Bent Branch Rd, BETHESDA, MD 20816
Local realty services provided by:O'BRIEN REALTY ERA POWERED


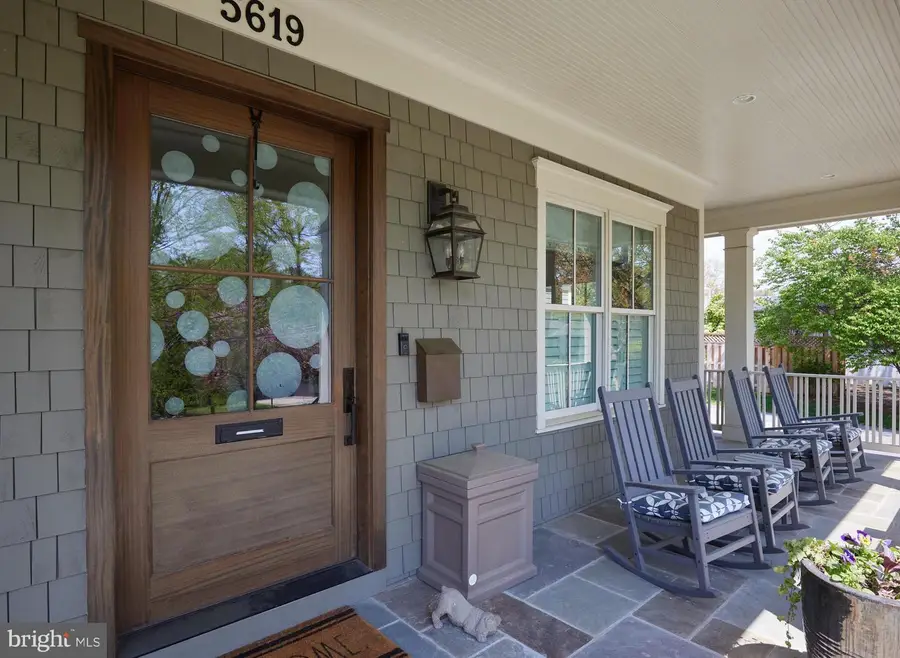
Listed by:erich w cabe
Office:compass
MLS#:MDMC2187678
Source:BRIGHTMLS
Price summary
- Price:$3,795,000
- Price per sq. ft.:$496.14
About this home
Exceptional Bethesda residence offering the perfect blend of luxury, functionality, and thoughtful design. Built by renowned builder Laurence Cafritz, this 6-bedroom, 6.5-bath home spans over 8,000 sq ft across three impeccably finished levels, all with elevator access, and is situated on a sprawling half-acre lot in the coveted Tulip Hill neighborhood in the Whitman schools cluster.<br>
At the heart of the home is a high-end chef’s kitchen featuring top-of-the-line appliances, premium finishes, and a large center island with seating. The open-concept layout flows seamlessly into a family room, spacious living and dining areas with a sunlit breakfast nook and multiple indoor-outdoor living spaces including a large screened-in porch with a cozy fireplace, perfect for year-round enjoyment.<br>
Step outside to the fully fenced backyard, a beautifully landscaped and lighted oasis designed for entertaining, complete with a flagstone terrace, built-in grill station, pizza oven, gorgeous 18 by 45 foot pool with ample deck space, a flat grassy lawn, and a custom bocce ball court.<br>
The main level also includes a welcoming living room, formal dining room, a versatile office or den, and an additional office space and mud room. The front of the home features a wireless dog fence. The house and backyard are connected to a Sonos system with 13 independent zones . <br>
Upstairs, each bedroom is generously sized and features its own en suite bath. The luxurious primary suite is a true retreat, with a private balcony offering seasonal views of the Potomac River, a spa-inspired bath with dual vanities, soaking tub, heated floors and separate steam shower that seats two, plus two massive walk-in closets.<br>
The lower level is equally impressive, featuring a spacious recreation room with wet bar, a home gym, and a sixth bedroom with full bath. There is abundant storage space and a backup generator.<br>
Ideally located in one of Bethesda’s most desirable neighborhoods, you're just minutes from Downtown Bethesda, Washington DC, Northern Virginia and the C & O Canal Trail.
Contact an agent
Home facts
- Year built:2016
- Listing Id #:MDMC2187678
- Added:54 day(s) ago
- Updated:August 20, 2025 at 07:32 AM
Rooms and interior
- Bedrooms:6
- Total bathrooms:7
- Full bathrooms:6
- Half bathrooms:1
- Living area:7,649 sq. ft.
Heating and cooling
- Cooling:Central A/C, Zoned
- Heating:Forced Air, Natural Gas, Zoned
Structure and exterior
- Year built:2016
- Building area:7,649 sq. ft.
- Lot area:0.49 Acres
Schools
- High school:WALT WHITMAN
- Middle school:THOMAS W. PYLE
- Elementary school:WOOD ACRES
Utilities
- Water:Public
- Sewer:Public Sewer
Finances and disclosures
- Price:$3,795,000
- Price per sq. ft.:$496.14
- Tax amount:$33,977 (2024)
New listings near 5619 Bent Branch Rd
- Coming Soon
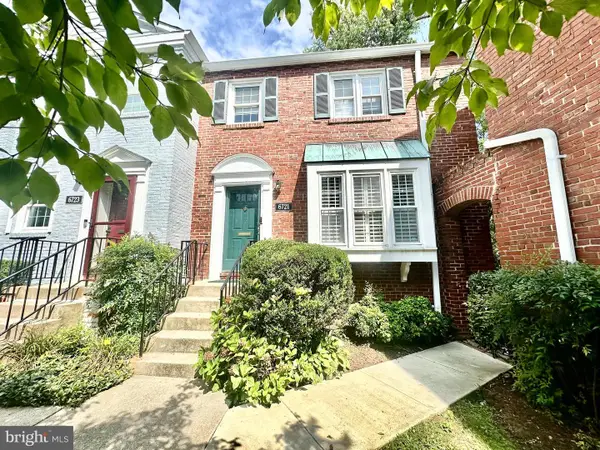 $925,000Coming Soon2 beds 4 baths
$925,000Coming Soon2 beds 4 baths6721 Kenwood Forest Ln #45, CHEVY CHASE, MD 20815
MLS# MDMC2196048Listed by: KELLER WILLIAMS CAPITAL PROPERTIES - New
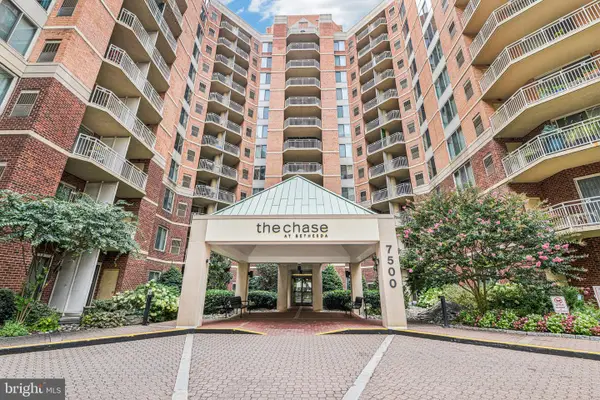 $430,000Active1 beds 1 baths724 sq. ft.
$430,000Active1 beds 1 baths724 sq. ft.7500 Woodmont Ave #s412, BETHESDA, MD 20814
MLS# MDMC2194898Listed by: KELLER WILLIAMS PREFERRED PROPERTIES 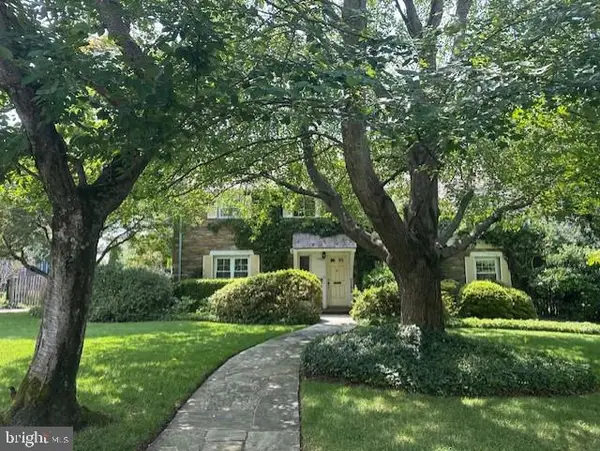 $2,425,000Pending5 beds 4 baths3,114 sq. ft.
$2,425,000Pending5 beds 4 baths3,114 sq. ft.5208 Dorset Ave, CHEVY CHASE, MD 20815
MLS# MDMC2195714Listed by: WASHINGTON FINE PROPERTIES, LLC- Coming Soon
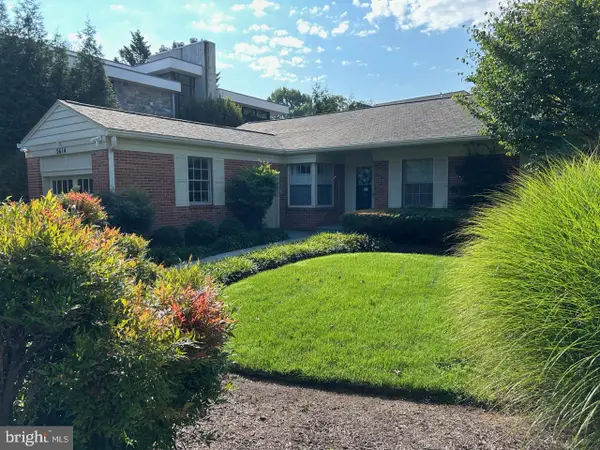 $1,200,000Coming Soon3 beds 3 baths
$1,200,000Coming Soon3 beds 3 baths5614 Wilson Ln, BETHESDA, MD 20814
MLS# MDMC2195708Listed by: LONG & FOSTER REAL ESTATE, INC. - Coming Soon
 $2,275,000Coming Soon4 beds 4 baths
$2,275,000Coming Soon4 beds 4 baths8135 River Rd, BETHESDA, MD 20817
MLS# MDMC2195896Listed by: TTR SOTHEBY'S INTERNATIONAL REALTY - New
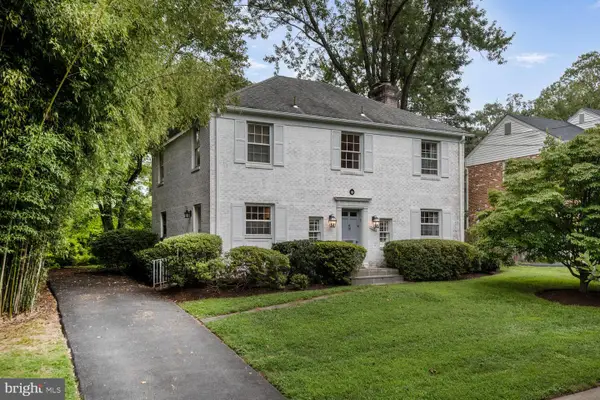 $1,450,000Active4 beds 4 baths2,538 sq. ft.
$1,450,000Active4 beds 4 baths2,538 sq. ft.7721 Maryknoll Ave, BETHESDA, MD 20817
MLS# MDMC2195798Listed by: COMPASS - Open Sun, 1 to 3pmNew
 $1,999,999Active7 beds 9 baths6,144 sq. ft.
$1,999,999Active7 beds 9 baths6,144 sq. ft.9201 Laurel Oak Dr, BETHESDA, MD 20817
MLS# MDMC2195836Listed by: COLDWELL BANKER REALTY - Coming Soon
 $450,000Coming Soon2 beds 2 baths
$450,000Coming Soon2 beds 2 baths5450 Whitley Park Ter #209, BETHESDA, MD 20814
MLS# MDMC2195754Listed by: JPAR PREFERRED PROPERTIES 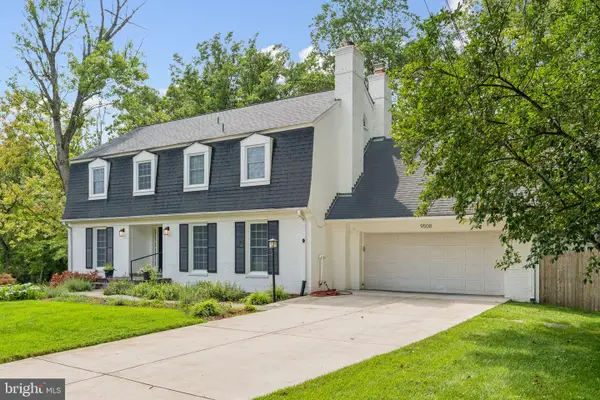 $1,099,000Pending6 beds 5 baths3,401 sq. ft.
$1,099,000Pending6 beds 5 baths3,401 sq. ft.9508 Newbold Pl, BETHESDA, MD 20817
MLS# MDMC2195510Listed by: RLAH @PROPERTIES- Coming Soon
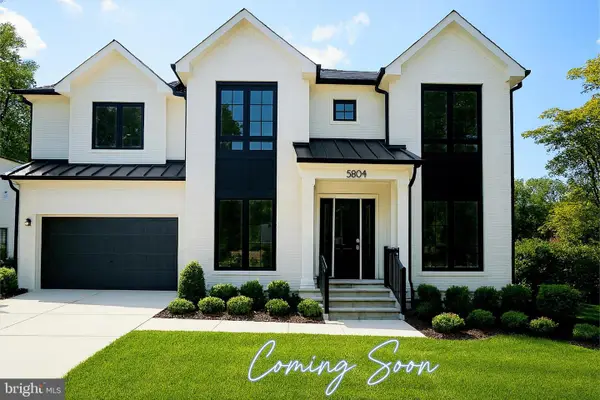 $3,189,990Coming Soon6 beds 7 baths
$3,189,990Coming Soon6 beds 7 baths5804 Ridgefield Rd, BETHESDA, MD 20816
MLS# MDMC2195050Listed by: HAVERFORD REALTY, LLC
