6212 Massachusetts Ave, BETHESDA, MD 20816
Local realty services provided by:ERA Byrne Realty
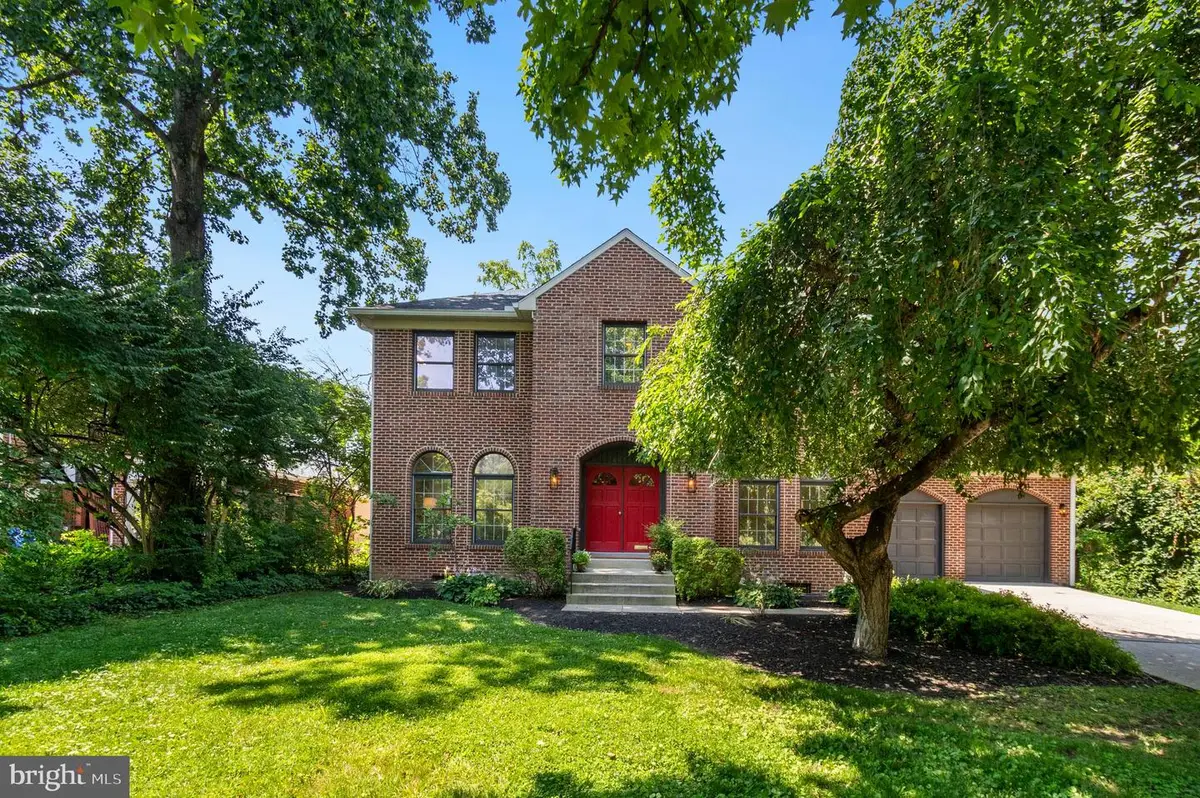
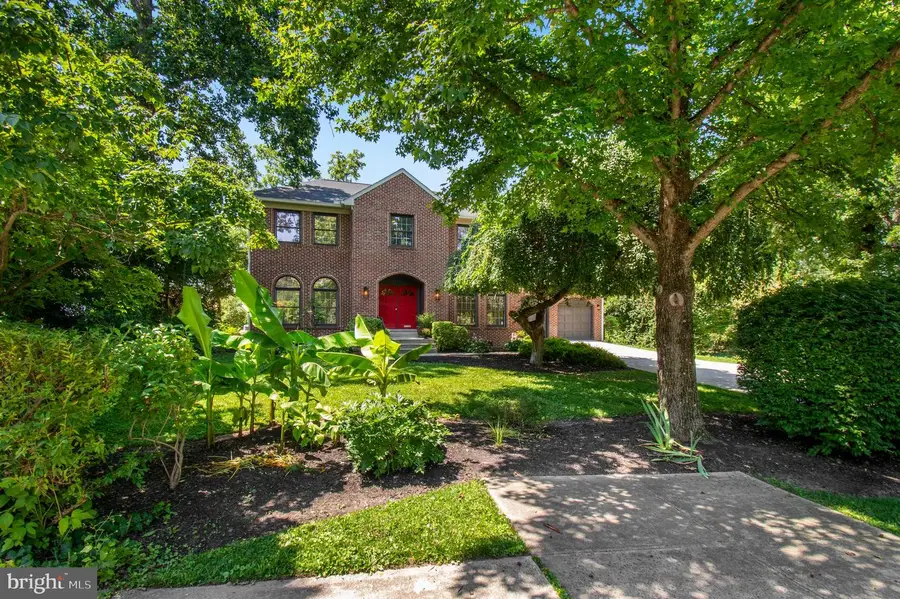
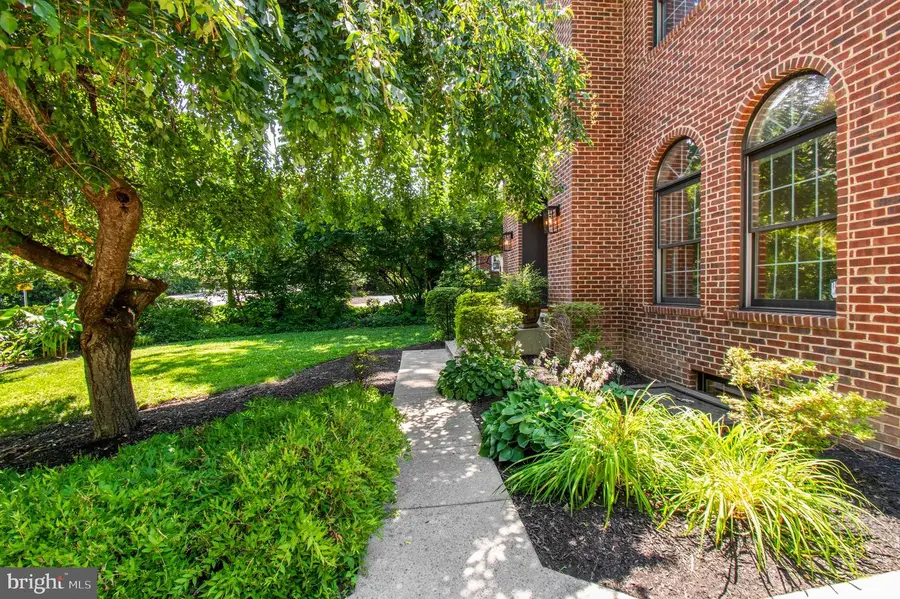
6212 Massachusetts Ave,BETHESDA, MD 20816
$1,498,000
- 5 Beds
- 5 Baths
- 4,802 sq. ft.
- Single family
- Pending
Listed by:linda s chaletzky
Office:long & foster real estate, inc.
MLS#:MDMC2188226
Source:BRIGHTMLS
Price summary
- Price:$1,498,000
- Price per sq. ft.:$311.95
About this home
Elegant and spacious center-hall colonial, where generous proportions create an inviting atmosphere for both relaxed living and seamless entertaining. From the grand open entry foyer to the flowing layout throughout, this home offers an abundance of space. With
five large bedrooms and four and a half baths, it also features a main-level family room, office,
and laundry room. The updated kitchen, complete with a breakfast bar and table space, opens to
a rear deck and yard. You will find three full baths on the upper level, including two ensuite. The lower level includes a large bedroom, full bath, large recreation room, kitchenette, and ample storage rooms. There is an attached oversized two car garage, large driveway with parking for at least 5 cars and it has a turnaround. But for additional parking the rear yard backs to Wiscasset Rd. where there is plenty of parking. This is a home in which you can spread your wings in the
expansive space. The RideOn bus to two Metro stations stops at the front of the house and there
is easy access to downtown and the Beltway. Enjoy as you tour! (Tax record says total building
square footage is 5263)
Contact an agent
Home facts
- Year built:1988
- Listing Id #:MDMC2188226
- Added:49 day(s) ago
- Updated:August 20, 2025 at 07:32 AM
Rooms and interior
- Bedrooms:5
- Total bathrooms:5
- Full bathrooms:4
- Half bathrooms:1
- Living area:4,802 sq. ft.
Heating and cooling
- Cooling:Ceiling Fan(s), Central A/C
- Heating:Forced Air, Natural Gas
Structure and exterior
- Year built:1988
- Building area:4,802 sq. ft.
- Lot area:0.21 Acres
Utilities
- Water:Public
- Sewer:Public Sewer
Finances and disclosures
- Price:$1,498,000
- Price per sq. ft.:$311.95
- Tax amount:$15,855 (2024)
New listings near 6212 Massachusetts Ave
- Coming Soon
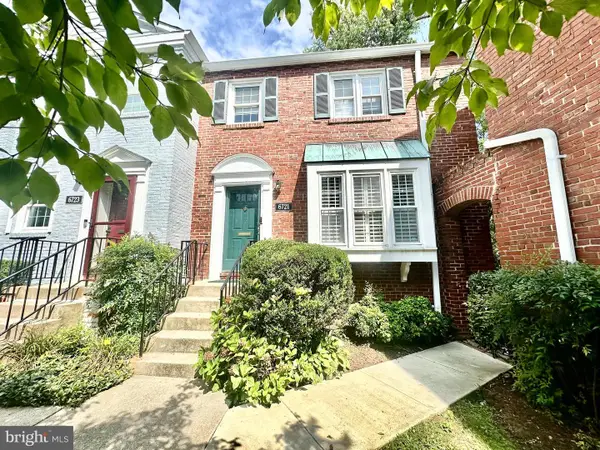 $925,000Coming Soon2 beds 4 baths
$925,000Coming Soon2 beds 4 baths6721 Kenwood Forest Ln #45, CHEVY CHASE, MD 20815
MLS# MDMC2196048Listed by: KELLER WILLIAMS CAPITAL PROPERTIES - New
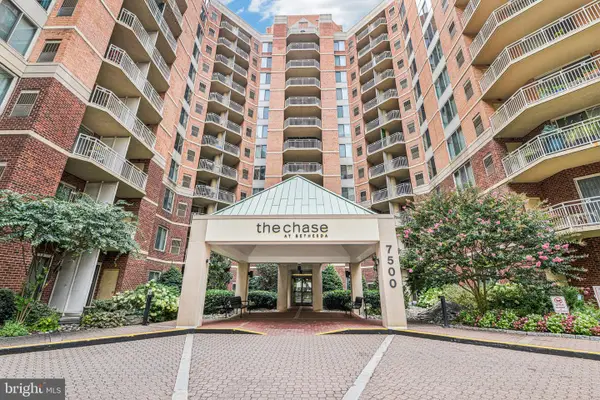 $430,000Active1 beds 1 baths724 sq. ft.
$430,000Active1 beds 1 baths724 sq. ft.7500 Woodmont Ave #s412, BETHESDA, MD 20814
MLS# MDMC2194898Listed by: KELLER WILLIAMS PREFERRED PROPERTIES 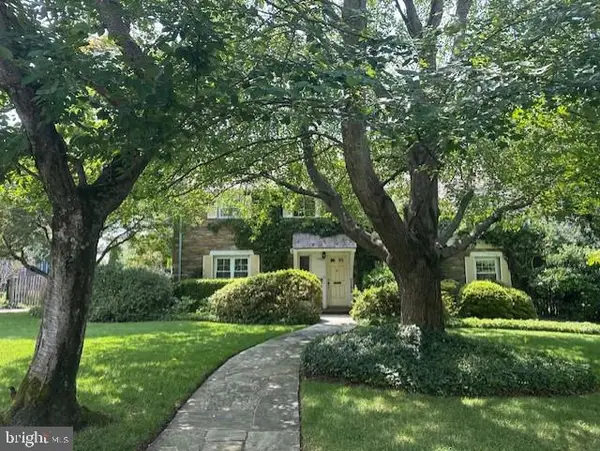 $2,425,000Pending5 beds 4 baths3,114 sq. ft.
$2,425,000Pending5 beds 4 baths3,114 sq. ft.5208 Dorset Ave, CHEVY CHASE, MD 20815
MLS# MDMC2195714Listed by: WASHINGTON FINE PROPERTIES, LLC- Coming Soon
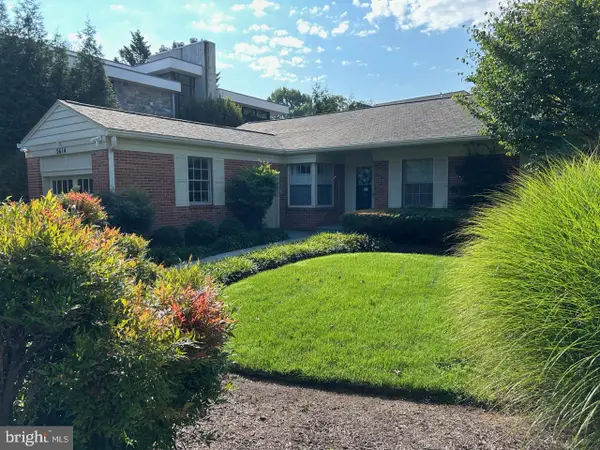 $1,200,000Coming Soon3 beds 3 baths
$1,200,000Coming Soon3 beds 3 baths5614 Wilson Ln, BETHESDA, MD 20814
MLS# MDMC2195708Listed by: LONG & FOSTER REAL ESTATE, INC. - Coming Soon
 $2,275,000Coming Soon4 beds 4 baths
$2,275,000Coming Soon4 beds 4 baths8135 River Rd, BETHESDA, MD 20817
MLS# MDMC2195896Listed by: TTR SOTHEBY'S INTERNATIONAL REALTY - New
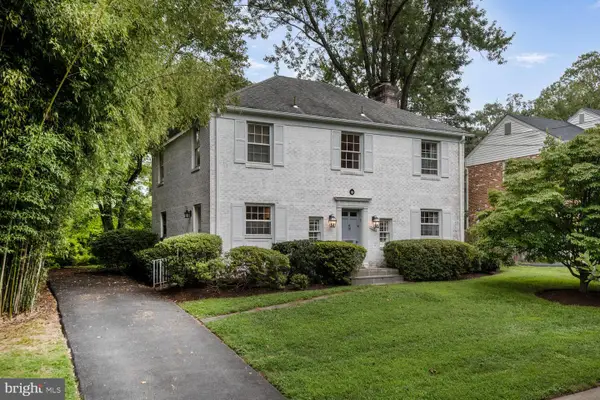 $1,450,000Active4 beds 4 baths2,538 sq. ft.
$1,450,000Active4 beds 4 baths2,538 sq. ft.7721 Maryknoll Ave, BETHESDA, MD 20817
MLS# MDMC2195798Listed by: COMPASS - Open Sun, 1 to 3pmNew
 $1,999,999Active7 beds 9 baths6,144 sq. ft.
$1,999,999Active7 beds 9 baths6,144 sq. ft.9201 Laurel Oak Dr, BETHESDA, MD 20817
MLS# MDMC2195836Listed by: COLDWELL BANKER REALTY - Coming Soon
 $450,000Coming Soon2 beds 2 baths
$450,000Coming Soon2 beds 2 baths5450 Whitley Park Ter #209, BETHESDA, MD 20814
MLS# MDMC2195754Listed by: JPAR PREFERRED PROPERTIES 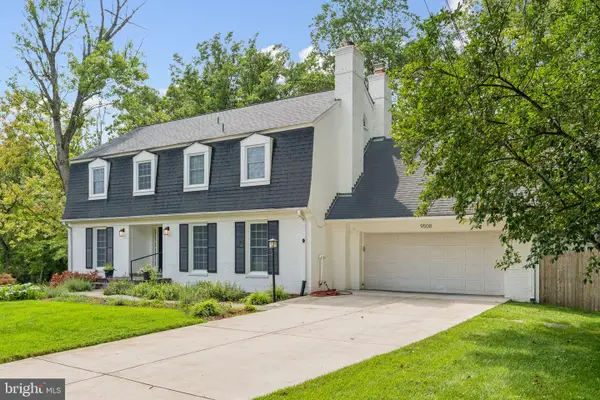 $1,099,000Pending6 beds 5 baths3,401 sq. ft.
$1,099,000Pending6 beds 5 baths3,401 sq. ft.9508 Newbold Pl, BETHESDA, MD 20817
MLS# MDMC2195510Listed by: RLAH @PROPERTIES- Coming Soon
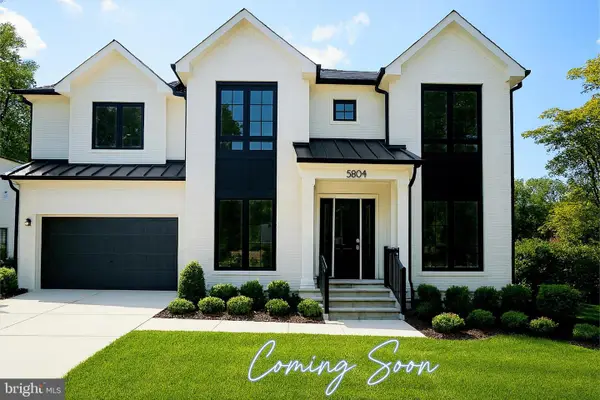 $3,189,990Coming Soon6 beds 7 baths
$3,189,990Coming Soon6 beds 7 baths5804 Ridgefield Rd, BETHESDA, MD 20816
MLS# MDMC2195050Listed by: HAVERFORD REALTY, LLC
