6301 Redwing Rd, BETHESDA, MD 20817
Local realty services provided by:ERA Central Realty Group
6301 Redwing Rd,BETHESDA, MD 20817
$1,225,000
- 4 Beds
- 3 Baths
- 2,316 sq. ft.
- Single family
- Active
Upcoming open houses
- Sat, Sep 1302:00 pm - 04:00 pm
Listed by:daniel m heider
Office:ttr sotheby's international realty
MLS#:MDMC2198814
Source:BRIGHTMLS
Price summary
- Price:$1,225,000
- Price per sq. ft.:$528.93
About this home
6301 Redwing Road is a thoughtfully updated home offering modern amenities, timeless charm, and a truly fantastic location in Bethesda. The home has been carefully reconfigured to include all the key features that make it completely turn-key. Situated on an expansive 8,450 sq ft (.19 acre) lot, this traditional-style residence features a beautifully renovated kitchen, updated bathrooms, a spacious fenced-in backyard, and hardwood floors throughout. The home offers approximately 2,000 sq ft above grade, with a functional floor plan. The main level includes a family room with a cozy fireplace, a private office/guest room, stylish powder room, a renovated and well-appointed gourmet kitchen with dining area. Upstairs, the spacious primary suite has been reimagined to include a luxurious ensuite bath with dual sinks and an oversized shower, as well as an adjacent dressing room offering exceptional storage and organization. Additional bedrooms and a renovated hall bath complete the upper level. The lower level offers a generous recreation room with new flooring, laundry area, and ample storage space. Outdoors, enjoy a flat, fully fenced backyard. The flagstone patio, easily accessed from the kitchen, creates a seamless indoor-outdoor flow, perfect for entertaining. Additionally, the yard includes flowering trees and privacy evergreens. A pollinator garden invites songbirds, hummingbirds, butterflies, and more, creating a vibrant, ever-changing outdoor sanctuary.
Contact an agent
Home facts
- Year built:1959
- Listing ID #:MDMC2198814
- Added:1 day(s) ago
- Updated:September 11, 2025 at 05:37 AM
Rooms and interior
- Bedrooms:4
- Total bathrooms:3
- Full bathrooms:2
- Half bathrooms:1
- Living area:2,316 sq. ft.
Heating and cooling
- Cooling:Central A/C
- Heating:Forced Air, Natural Gas
Structure and exterior
- Roof:Shingle
- Year built:1959
- Building area:2,316 sq. ft.
- Lot area:0.19 Acres
Schools
- High school:WALT WHITMAN
Utilities
- Water:Public
- Sewer:Public Sewer
Finances and disclosures
- Price:$1,225,000
- Price per sq. ft.:$528.93
- Tax amount:$8,757 (2019)
New listings near 6301 Redwing Rd
- Open Sat, 12 to 2pmNew
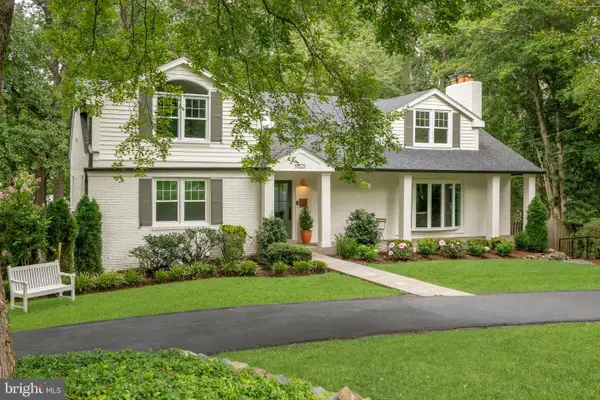 $2,195,000Active6 beds 5 baths4,210 sq. ft.
$2,195,000Active6 beds 5 baths4,210 sq. ft.9225 Laurel Oak Dr, BETHESDA, MD 20817
MLS# MDMC2196208Listed by: WASHINGTON FINE PROPERTIES, LLC - Coming Soon
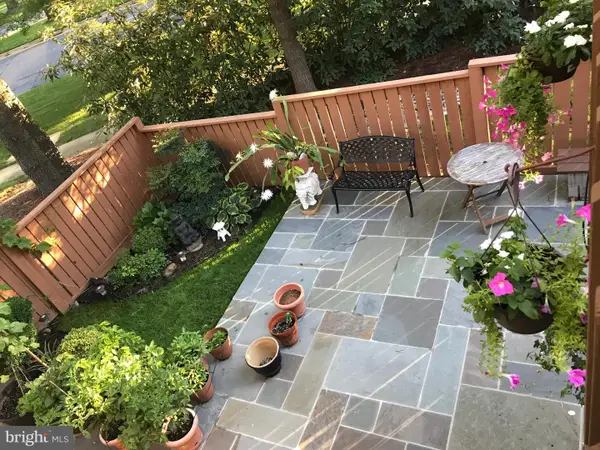 $990,000Coming Soon3 beds 4 baths
$990,000Coming Soon3 beds 4 bathsAddress Withheld By Seller, BETHESDA, MD 20817
MLS# MDMC2193660Listed by: COMPASS - Coming SoonOpen Sat, 12 to 2pm
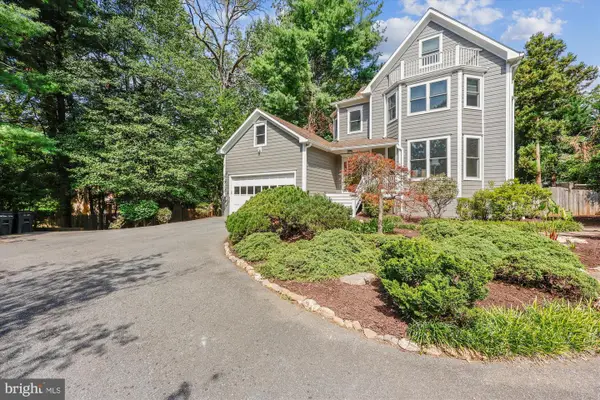 $1,549,500Coming Soon5 beds 4 baths
$1,549,500Coming Soon5 beds 4 baths6411 Wilson Ln, BETHESDA, MD 20817
MLS# MDMC2192964Listed by: LONG & FOSTER REAL ESTATE, INC. - Open Thu, 5 to 7pmNew
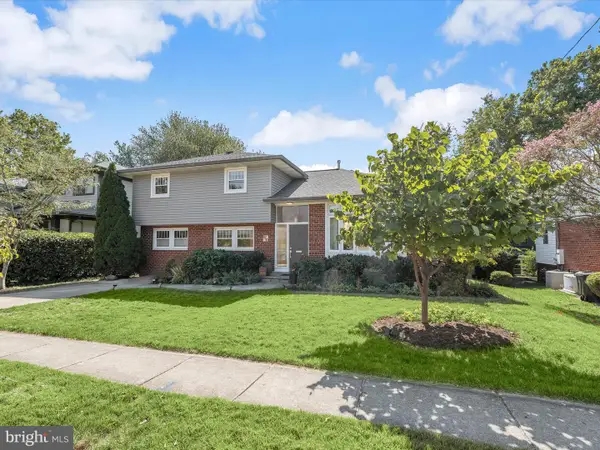 $1,095,000Active4 beds 3 baths2,424 sq. ft.
$1,095,000Active4 beds 3 baths2,424 sq. ft.8710 Hartsdale Ave, BETHESDA, MD 20817
MLS# MDMC2198684Listed by: TTR SOTHEBY'S INTERNATIONAL REALTY - Coming Soon
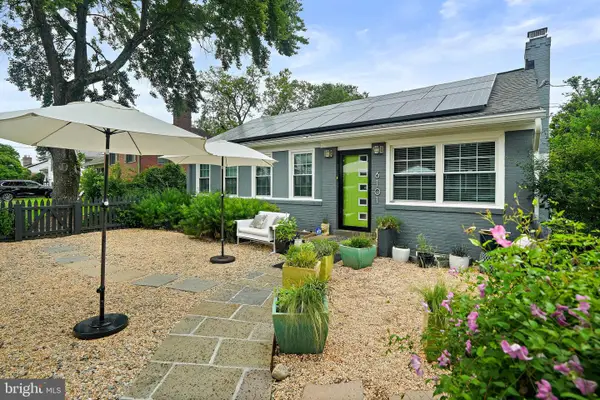 $1,200,000Coming Soon3 beds 3 baths
$1,200,000Coming Soon3 beds 3 baths6101 Swansea St, BETHESDA, MD 20817
MLS# MDMC2187596Listed by: KELLER WILLIAMS REALTY - Open Sat, 12 to 1pmNew
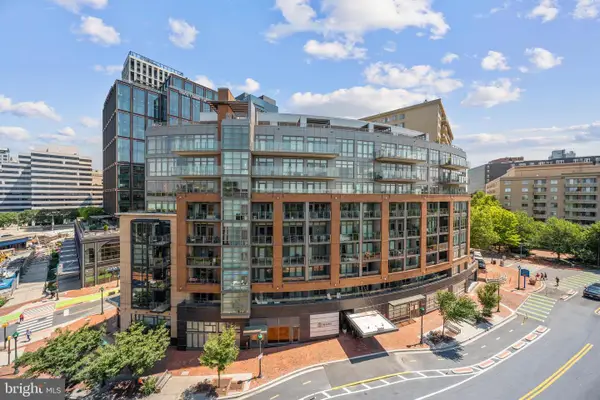 $799,000Active2 beds 2 baths1,071 sq. ft.
$799,000Active2 beds 2 baths1,071 sq. ft.7171 Woodmont Ave #505, BETHESDA, MD 20815
MLS# MDMC2198516Listed by: COMPASS - New
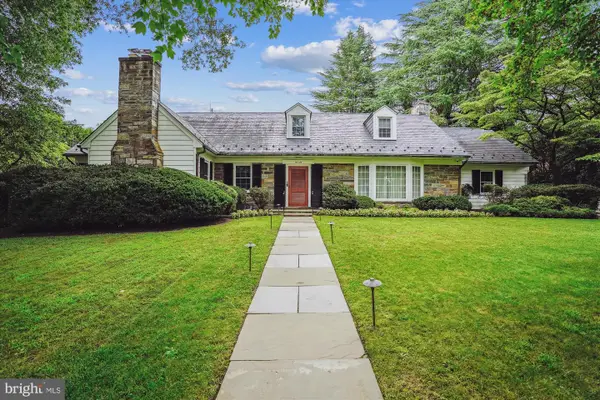 $2,395,000Active5 beds 5 baths5,106 sq. ft.
$2,395,000Active5 beds 5 baths5,106 sq. ft.5115 Cammack Dr, BETHESDA, MD 20816
MLS# MDMC2199142Listed by: COMPASS - Open Sat, 12 to 3pmNew
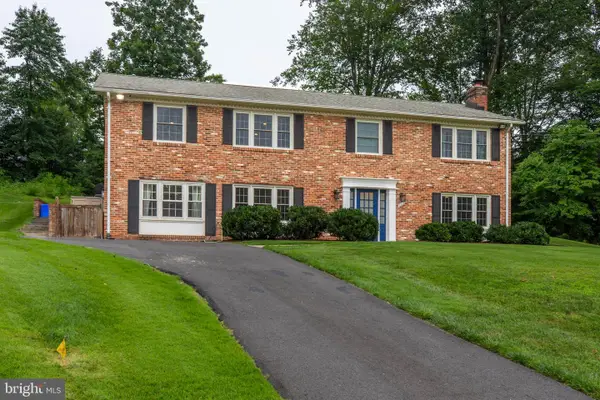 $1,119,000Active5 beds 4 baths2,238 sq. ft.
$1,119,000Active5 beds 4 baths2,238 sq. ft.8217 Cindy Ln, BETHESDA, MD 20817
MLS# MDMC2199228Listed by: MEGA REALTY & INVESTMENT INC - Coming Soon
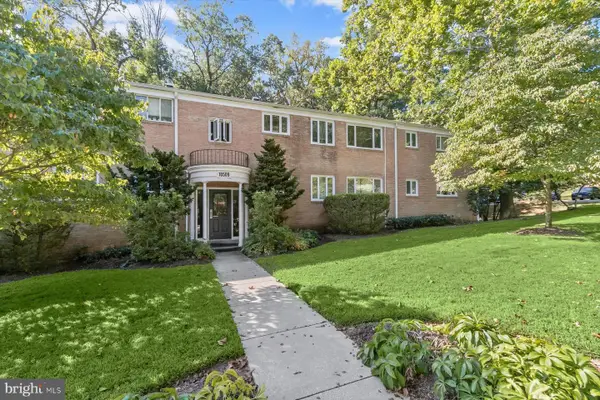 $239,000Coming Soon1 beds 1 baths
$239,000Coming Soon1 beds 1 baths10509 Montrose Ave #10509, BETHESDA, MD 20814
MLS# MDMC2198392Listed by: LONG & FOSTER REAL ESTATE, INC. - Coming SoonOpen Sat, 1 to 3pm
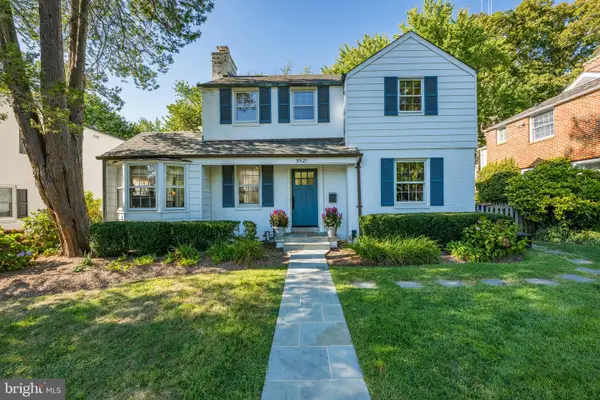 $1,595,000Coming Soon4 beds 4 baths
$1,595,000Coming Soon4 beds 4 baths5521 Brite Dr, BETHESDA, MD 20817
MLS# MDMC2199180Listed by: TTR SOTHEBY'S INTERNATIONAL REALTY
