7019 Macarthur Blvd, BETHESDA, MD 20816
Local realty services provided by:ERA Statewide Realty

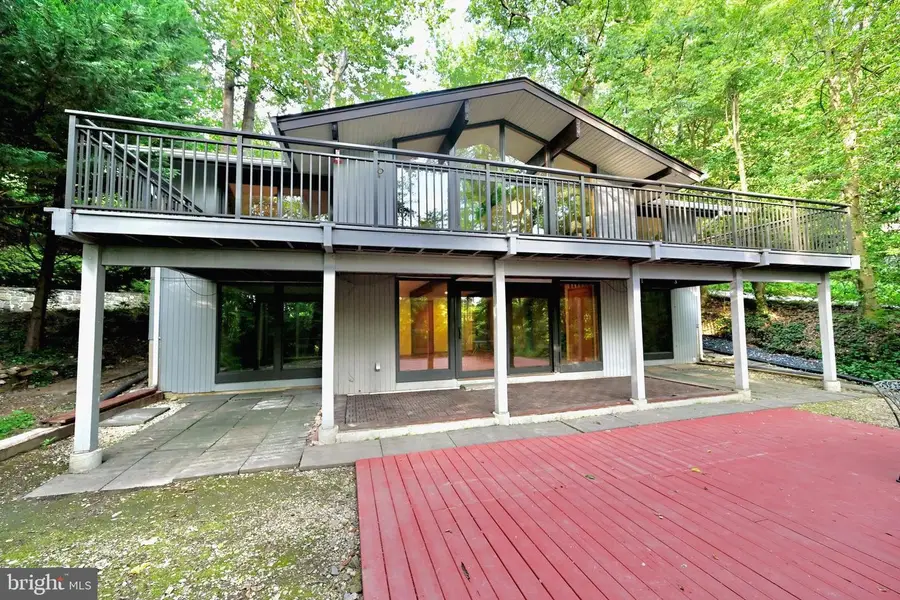

7019 Macarthur Blvd,BETHESDA, MD 20816
$1,490,000
- 4 Beds
- 4 Baths
- 2,202 sq. ft.
- Single family
- Pending
Listed by:helena pulyaeva
Office:re/max realty services
MLS#:MDMC2181222
Source:BRIGHTMLS
Price summary
- Price:$1,490,000
- Price per sq. ft.:$676.66
About this home
This thoroughly and comprehensively updated mid-century contemporary home boasts an above average lot size (approximately 0.6 acre) with mature trees providing privacy and acting as an effective noise shield. It's nested at an elevated position up on a hill with a private driveway and captivating seasonal views of Potomac River. The highly sought-after Glen Echo Heights is a quiet neighborhood oasis with a rustic feel that at the same time, offers driving proximity to D.C, the larger Bethesda area and Northern Virginia. The C&O canal park and neighborhood pool (with transferable membership) are both within a short walking distance.
This two-level dwelling possesses the unmistakable hallmarks of classic mid-century-style: cathedral ceilings, extra- large picture windows and open spaces. The house also features a spacious balcony/deck suitable for entertaining dozens of guests and providing serene views of the woods.
While carefully preserving the authentic look of the house, the owners have performed an array of improvements over the years, inside and out, among them: installed custom Pella wood frame windows, etched glass and/or mirror accented doors, replaced the roof (plus added modern insulation), re-insulated the walls, replaced two HVAC units and added a split AC/heat pump for bedrooms, as well as a tankless water heater; upgraded the electrical panel and installed a central vacuum. All kitchen and laundry appliances were also upgraded (full List of Improvements is in the Documents section of this listing).
Come see this gem of a house! It promises an opportunity to live in harmony with nature and modern living space in one of the region's most desirable enclaves.
Contact an agent
Home facts
- Year built:1967
- Listing Id #:MDMC2181222
- Added:96 day(s) ago
- Updated:August 20, 2025 at 07:24 AM
Rooms and interior
- Bedrooms:4
- Total bathrooms:4
- Full bathrooms:3
- Half bathrooms:1
- Living area:2,202 sq. ft.
Heating and cooling
- Cooling:Central A/C
- Heating:Forced Air, Natural Gas, Zoned
Structure and exterior
- Year built:1967
- Building area:2,202 sq. ft.
- Lot area:0.6 Acres
Schools
- High school:WALT WHITMAN
Utilities
- Water:Public
- Sewer:Public Sewer
Finances and disclosures
- Price:$1,490,000
- Price per sq. ft.:$676.66
- Tax amount:$12,677 (2024)
New listings near 7019 Macarthur Blvd
- Coming Soon
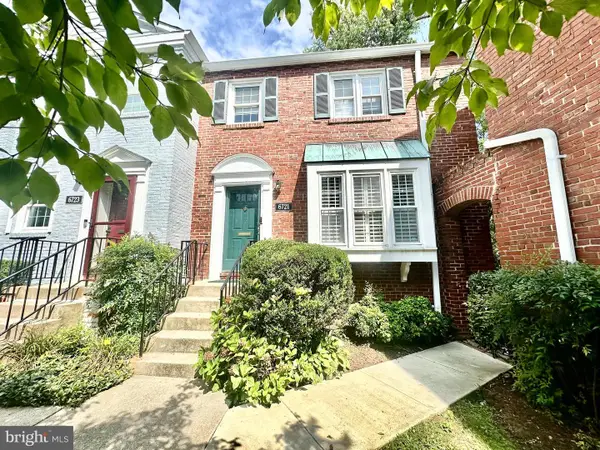 $925,000Coming Soon2 beds 4 baths
$925,000Coming Soon2 beds 4 baths6721 Kenwood Forest Ln #45, CHEVY CHASE, MD 20815
MLS# MDMC2196048Listed by: KELLER WILLIAMS CAPITAL PROPERTIES - New
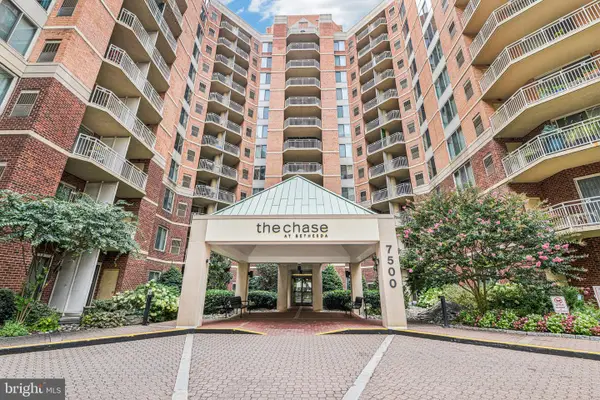 $430,000Active1 beds 1 baths724 sq. ft.
$430,000Active1 beds 1 baths724 sq. ft.7500 Woodmont Ave #s412, BETHESDA, MD 20814
MLS# MDMC2194898Listed by: KELLER WILLIAMS PREFERRED PROPERTIES 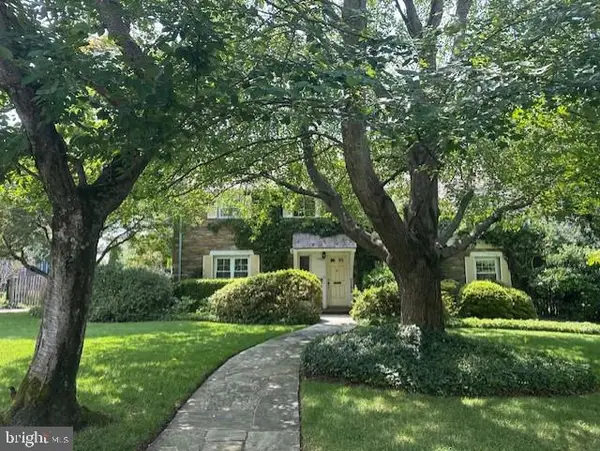 $2,425,000Pending5 beds 4 baths3,114 sq. ft.
$2,425,000Pending5 beds 4 baths3,114 sq. ft.5208 Dorset Ave, CHEVY CHASE, MD 20815
MLS# MDMC2195714Listed by: WASHINGTON FINE PROPERTIES, LLC- Coming Soon
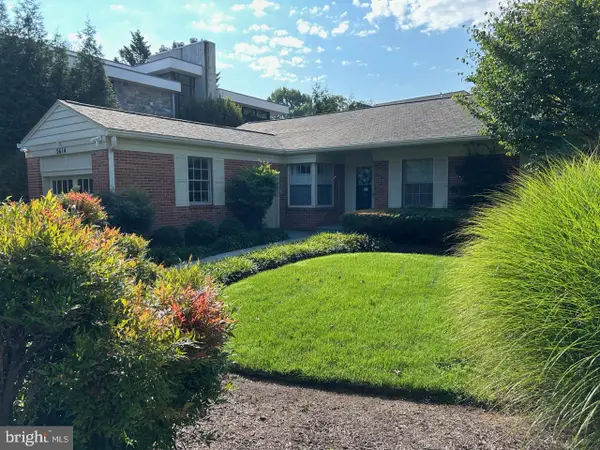 $1,200,000Coming Soon3 beds 3 baths
$1,200,000Coming Soon3 beds 3 baths5614 Wilson Ln, BETHESDA, MD 20814
MLS# MDMC2195708Listed by: LONG & FOSTER REAL ESTATE, INC. - Coming Soon
 $2,275,000Coming Soon4 beds 4 baths
$2,275,000Coming Soon4 beds 4 baths8135 River Rd, BETHESDA, MD 20817
MLS# MDMC2195896Listed by: TTR SOTHEBY'S INTERNATIONAL REALTY - New
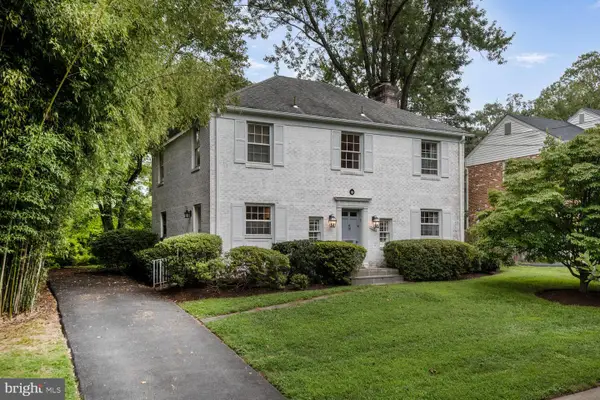 $1,450,000Active4 beds 4 baths2,538 sq. ft.
$1,450,000Active4 beds 4 baths2,538 sq. ft.7721 Maryknoll Ave, BETHESDA, MD 20817
MLS# MDMC2195798Listed by: COMPASS - Open Sun, 1 to 3pmNew
 $1,999,999Active7 beds 9 baths6,144 sq. ft.
$1,999,999Active7 beds 9 baths6,144 sq. ft.9201 Laurel Oak Dr, BETHESDA, MD 20817
MLS# MDMC2195836Listed by: COLDWELL BANKER REALTY - Coming Soon
 $450,000Coming Soon2 beds 2 baths
$450,000Coming Soon2 beds 2 baths5450 Whitley Park Ter #209, BETHESDA, MD 20814
MLS# MDMC2195754Listed by: JPAR PREFERRED PROPERTIES 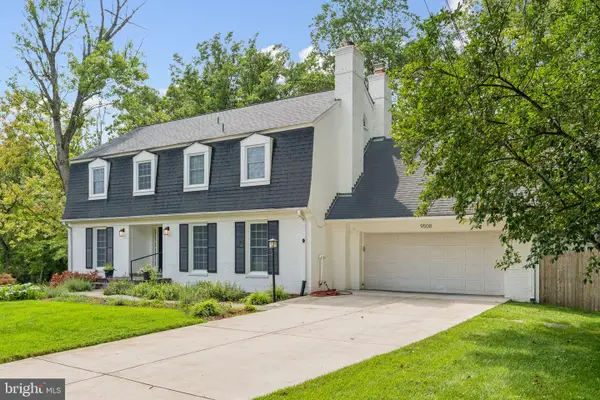 $1,099,000Pending6 beds 5 baths3,401 sq. ft.
$1,099,000Pending6 beds 5 baths3,401 sq. ft.9508 Newbold Pl, BETHESDA, MD 20817
MLS# MDMC2195510Listed by: RLAH @PROPERTIES- Coming Soon
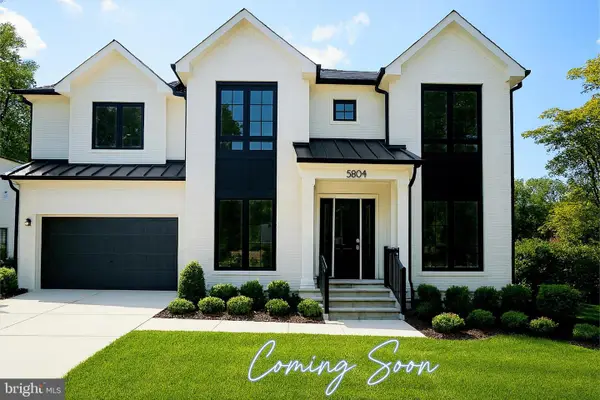 $3,189,990Coming Soon6 beds 7 baths
$3,189,990Coming Soon6 beds 7 baths5804 Ridgefield Rd, BETHESDA, MD 20816
MLS# MDMC2195050Listed by: HAVERFORD REALTY, LLC
