7401 Honesty Way, BETHESDA, MD 20817
Local realty services provided by:ERA Reed Realty, Inc.
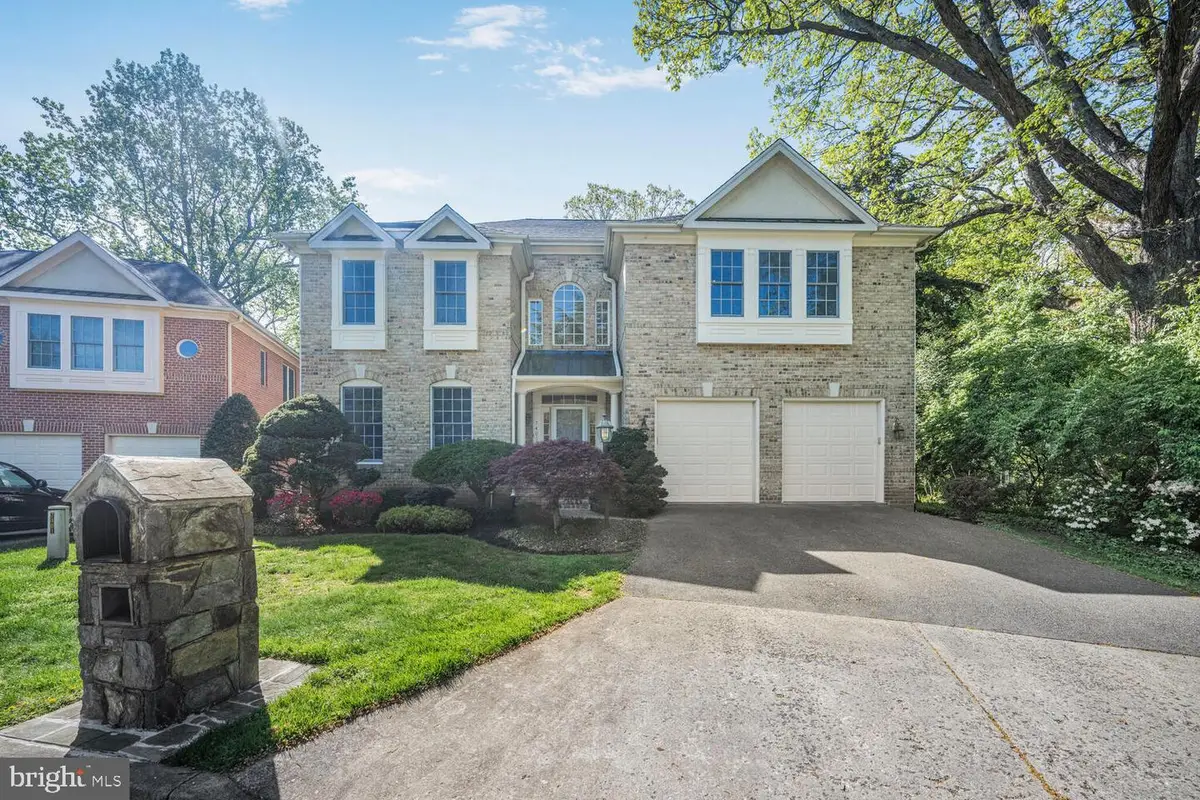
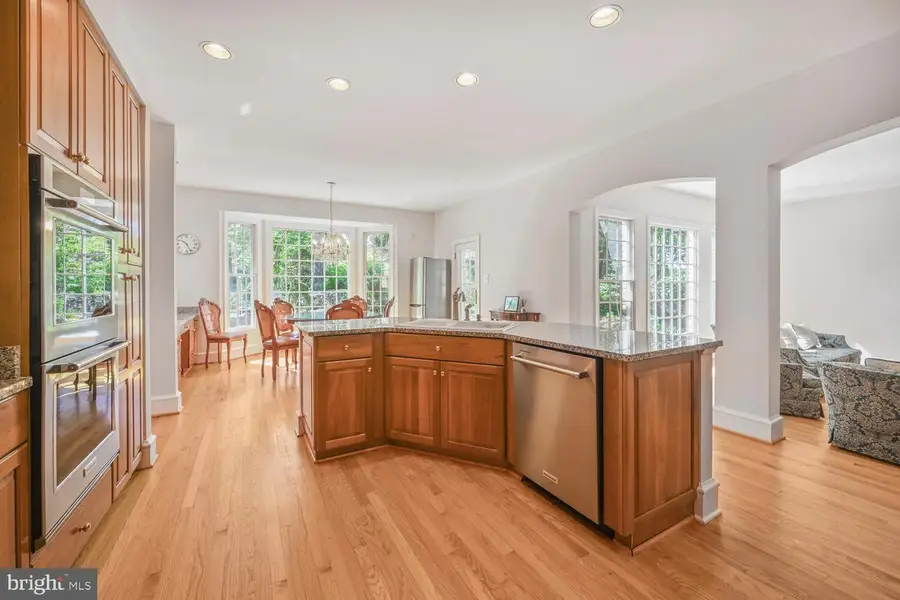
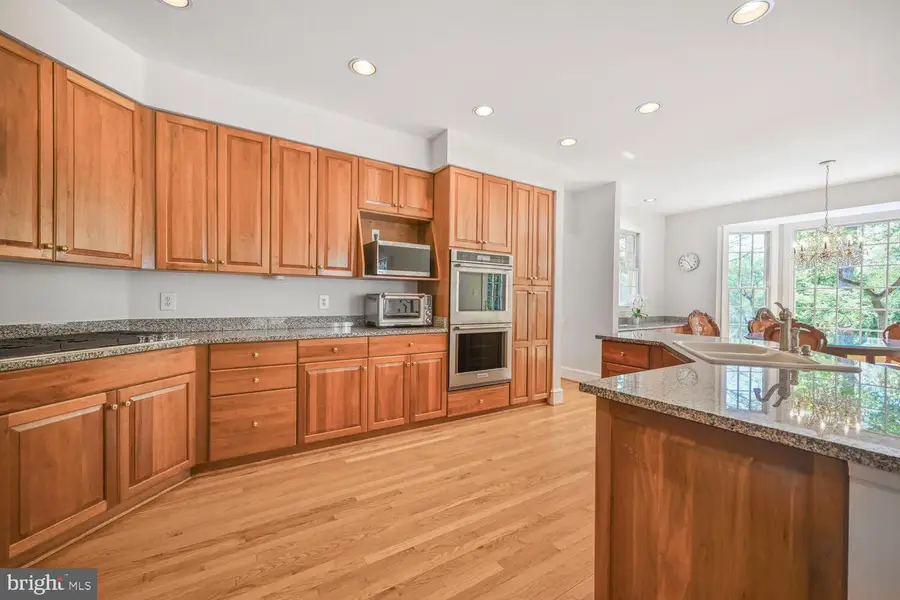
7401 Honesty Way,BETHESDA, MD 20817
$1,899,000
- 4 Beds
- 5 Baths
- 6,296 sq. ft.
- Single family
- Active
Listed by:jonathan t karpa
Office:compass
MLS#:MDMC2177016
Source:BRIGHTMLS
Price summary
- Price:$1,899,000
- Price per sq. ft.:$301.62
- Monthly HOA dues:$175
About this home
Just Reduced! Nestled among the trees on a quiet cul-de-sac awaits a gorgeous 4BR/4.5BA traditional brick home with an amazing refreshed layout. The stunning foyer is the perfect intro to the grand finishes in store throughout the home – chandeliers, millwork, archways, and bright open spaces. The main level has fantastic flow for daily living and entertaining with an elegant dining room, living and family rooms with a cozy gas fireplace, kitchen, and breakfast nook bordered by massive windows with serene tree views. The gourmet kitchen is ready to host all of your friends and family with a generous island and new stainless steel pro appliances. A dedicated office with beautiful built in library shelving, half bath, and laundry round out the magnificent main level.
The home’s sophisticated styling continues on the peaceful bedroom level with plush new carpeting and four bedroom suites. The graceful primary suite features a tray ceiling, sitting room, dual walk-in closets, and an elegantly tiled en suite bath with dual vanities, soaking tub, and large shower. The remaining bedrooms mirror the space and sophistication of the primary suite with large walk-in closets and private or shared bathrooms.
The home’s lower level is beautifully finished with endless space to tailor to your every whim. With a large family room, bar, workout space, exceptional storage, bonus room, and full bath, options abound. Nature lovers will appreciate the spacious deck and stone patio - the perfect spot to relax among the trees. The home also features a two-car garage, new roof, fresh paint, security system, and recessed lighting throughout. Commutes for work and play are a dream moments from endless dining, shopping, and entertainment with convenient access to downtown Bethesda, I-495, DC, and Northern Virginia.
Contact an agent
Home facts
- Year built:1997
- Listing Id #:MDMC2177016
- Added:117 day(s) ago
- Updated:August 20, 2025 at 01:39 PM
Rooms and interior
- Bedrooms:4
- Total bathrooms:5
- Full bathrooms:4
- Half bathrooms:1
- Living area:6,296 sq. ft.
Heating and cooling
- Cooling:Central A/C
- Heating:Forced Air, Natural Gas
Structure and exterior
- Roof:Shingle
- Year built:1997
- Building area:6,296 sq. ft.
- Lot area:0.2 Acres
Schools
- High school:WALT WHITMAN
- Middle school:PYLE
- Elementary school:BURNING TREE
Utilities
- Water:Public
- Sewer:Public Sewer
Finances and disclosures
- Price:$1,899,000
- Price per sq. ft.:$301.62
- Tax amount:$19,090 (2024)
New listings near 7401 Honesty Way
- Coming Soon
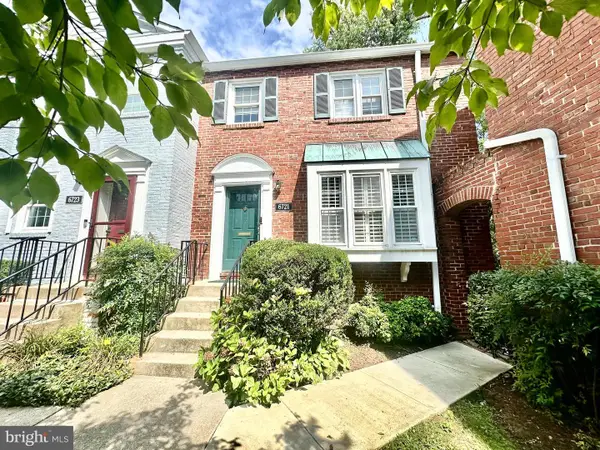 $925,000Coming Soon2 beds 4 baths
$925,000Coming Soon2 beds 4 baths6721 Kenwood Forest Ln #45, CHEVY CHASE, MD 20815
MLS# MDMC2196048Listed by: KELLER WILLIAMS CAPITAL PROPERTIES - New
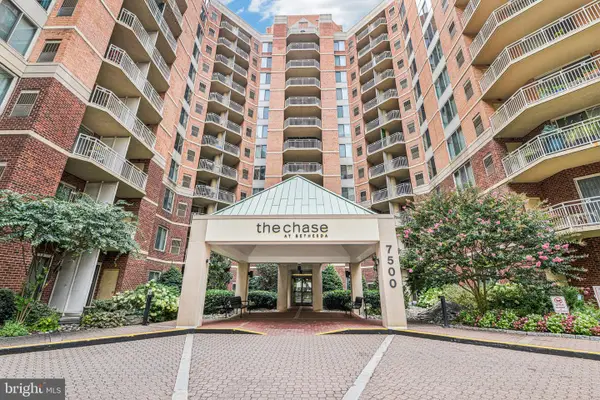 $430,000Active1 beds 1 baths724 sq. ft.
$430,000Active1 beds 1 baths724 sq. ft.7500 Woodmont Ave #s412, BETHESDA, MD 20814
MLS# MDMC2194898Listed by: KELLER WILLIAMS PREFERRED PROPERTIES 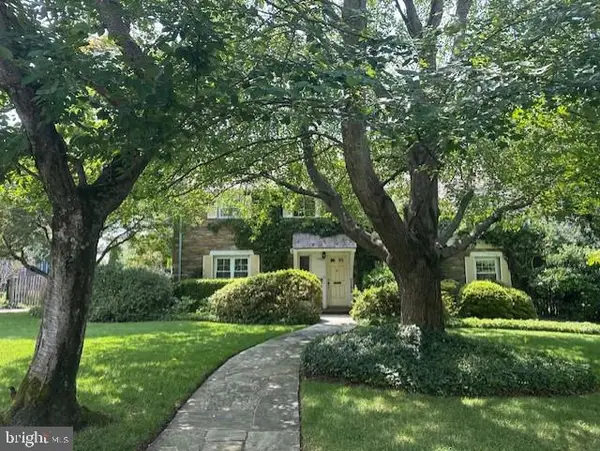 $2,425,000Pending5 beds 4 baths3,114 sq. ft.
$2,425,000Pending5 beds 4 baths3,114 sq. ft.5208 Dorset Ave, CHEVY CHASE, MD 20815
MLS# MDMC2195714Listed by: WASHINGTON FINE PROPERTIES, LLC- Coming Soon
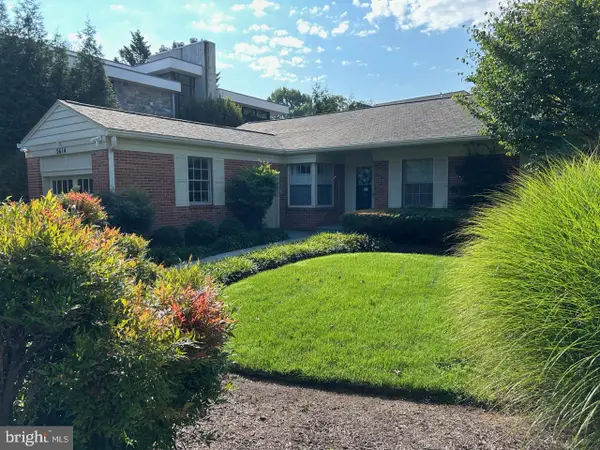 $1,200,000Coming Soon3 beds 3 baths
$1,200,000Coming Soon3 beds 3 baths5614 Wilson Ln, BETHESDA, MD 20814
MLS# MDMC2195708Listed by: LONG & FOSTER REAL ESTATE, INC. - Coming Soon
 $2,275,000Coming Soon4 beds 4 baths
$2,275,000Coming Soon4 beds 4 baths8135 River Rd, BETHESDA, MD 20817
MLS# MDMC2195896Listed by: TTR SOTHEBY'S INTERNATIONAL REALTY - New
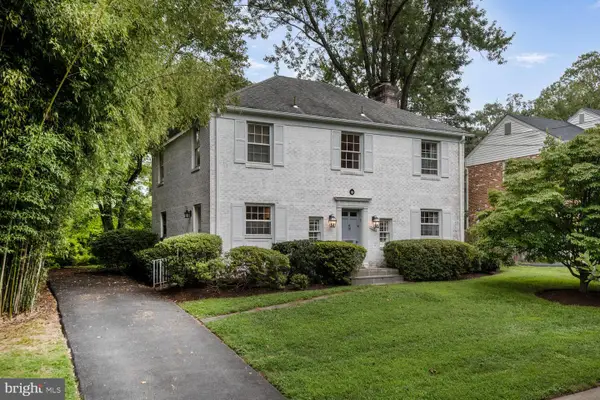 $1,450,000Active4 beds 4 baths2,538 sq. ft.
$1,450,000Active4 beds 4 baths2,538 sq. ft.7721 Maryknoll Ave, BETHESDA, MD 20817
MLS# MDMC2195798Listed by: COMPASS - Open Sun, 1 to 3pmNew
 $1,999,999Active7 beds 9 baths6,144 sq. ft.
$1,999,999Active7 beds 9 baths6,144 sq. ft.9201 Laurel Oak Dr, BETHESDA, MD 20817
MLS# MDMC2195836Listed by: COLDWELL BANKER REALTY - Coming Soon
 $450,000Coming Soon2 beds 2 baths
$450,000Coming Soon2 beds 2 baths5450 Whitley Park Ter #209, BETHESDA, MD 20814
MLS# MDMC2195754Listed by: JPAR PREFERRED PROPERTIES 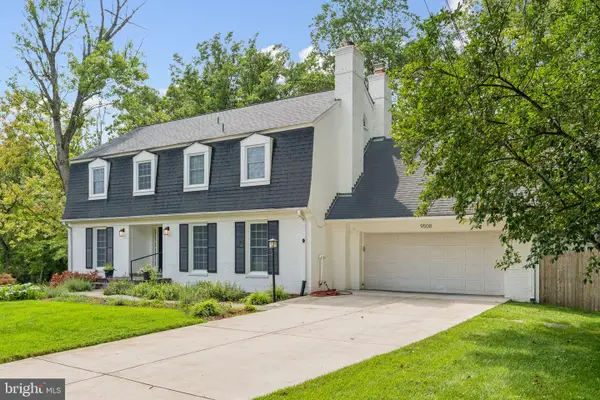 $1,099,000Pending6 beds 5 baths3,401 sq. ft.
$1,099,000Pending6 beds 5 baths3,401 sq. ft.9508 Newbold Pl, BETHESDA, MD 20817
MLS# MDMC2195510Listed by: RLAH @PROPERTIES- Coming Soon
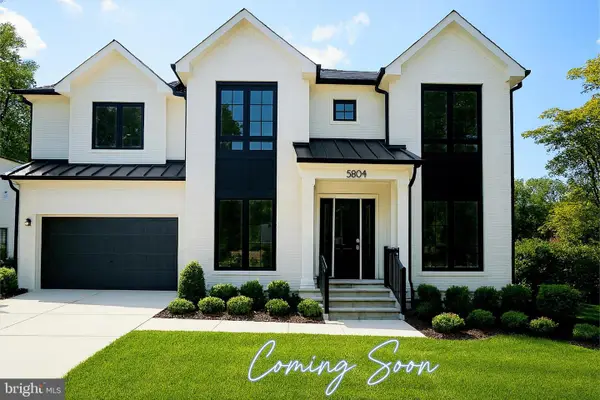 $3,189,990Coming Soon6 beds 7 baths
$3,189,990Coming Soon6 beds 7 baths5804 Ridgefield Rd, BETHESDA, MD 20816
MLS# MDMC2195050Listed by: HAVERFORD REALTY, LLC
