7707 Radnor Rd, BETHESDA, MD 20817
Local realty services provided by:ERA Martin Associates
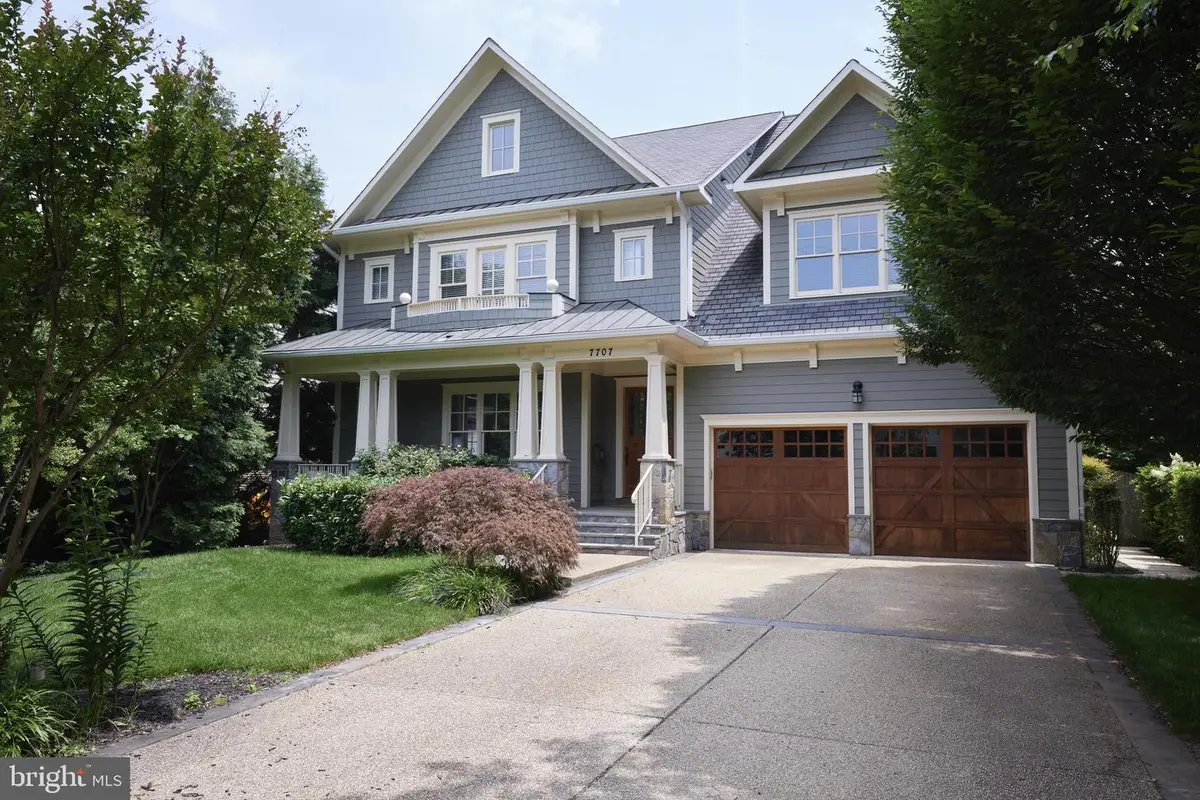
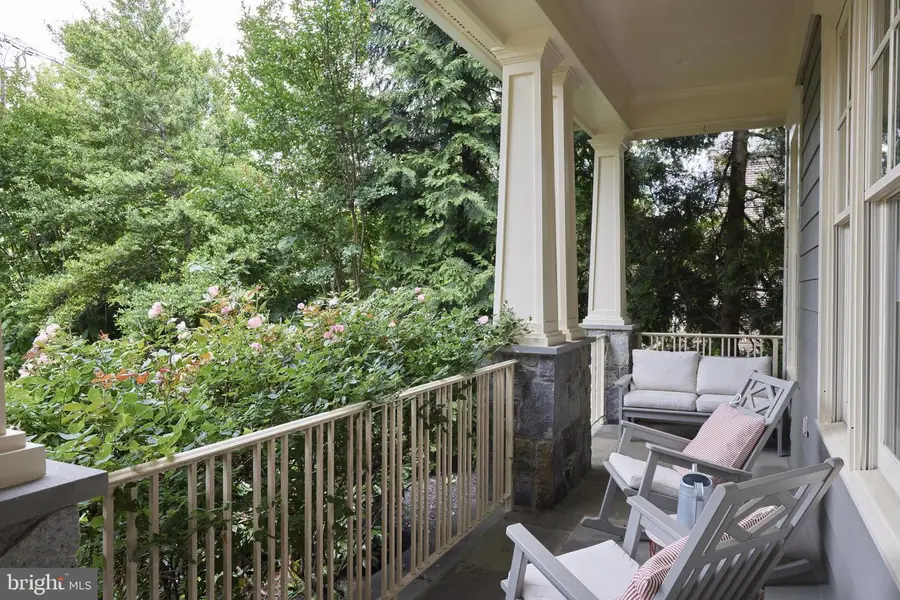
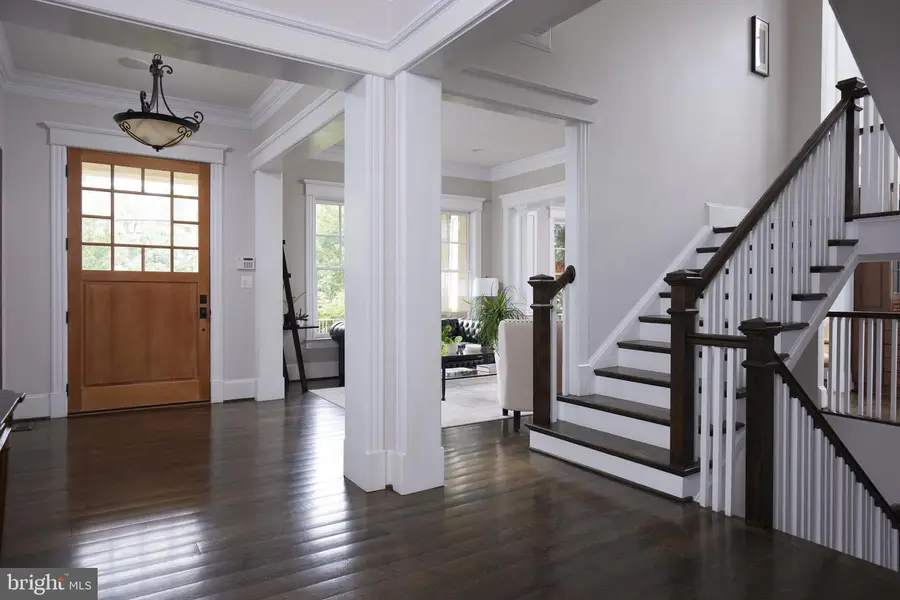
Listed by:paul e biciocchi
Office:forum properties, inc.
MLS#:MDMC2186110
Source:BRIGHTMLS
Price summary
- Price:$2,750,000
- Price per sq. ft.:$368.34
About this home
EMERGENCY WITH LIST AGT. OPEN CANCELLED …OPEN CANCELLED..Wonderful custom built home with superb craftsmanship throughout. 10 ft ceilings first floor, 9 ft bedroom level, 9 ft basement level and 8 ft+ on top floor 4th level. All four bedrooms on upper level one are "en suite"...this was not built as a spec home but custom in every aspect. Stunning saline free-form in ground pool.......take a dip this summer!!! sink. (Shower in the mud room as you come in from the pool!)
There is a owner's suite sitting room as well as an additional open air office/den on this level. New washer and dryer are featured in this huge bedroom level laundry room with sink. Whitman/Pyle/Bradley Hills sought after school combination. Close to the schools......close to downtown Bethesda. Projected open house Sunday 7/22/25. See Bethesda's Best Value and bring your bathing suit too!! FIRST SHOWINGS AT SUNDAY OPEN HOUSE
Contact an agent
Home facts
- Year built:2006
- Listing Id #:MDMC2186110
- Added:66 day(s) ago
- Updated:August 19, 2025 at 07:27 AM
Rooms and interior
- Bedrooms:6
- Total bathrooms:7
- Full bathrooms:6
- Half bathrooms:1
- Living area:7,466 sq. ft.
Heating and cooling
- Cooling:Ceiling Fan(s), Central A/C, Dehumidifier, Zoned
- Heating:90% Forced Air, Central, Forced Air, Humidifier, Natural Gas, Zoned
Structure and exterior
- Roof:Fiberglass
- Year built:2006
- Building area:7,466 sq. ft.
- Lot area:0.22 Acres
Schools
- High school:WALT WHITMAN
- Middle school:THOMAS W. PYLE
- Elementary school:BRADLEY HILLS
Utilities
- Water:Public, Rainwater Harvesting
- Sewer:Public Sewer
Finances and disclosures
- Price:$2,750,000
- Price per sq. ft.:$368.34
- Tax amount:$22,066 (2024)
New listings near 7707 Radnor Rd
- Coming Soon
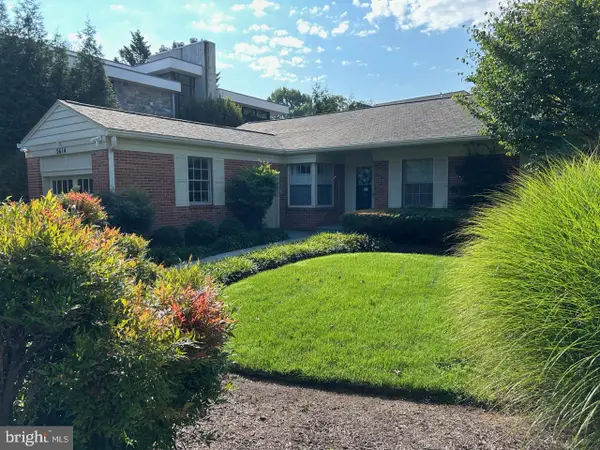 $1,200,000Coming Soon3 beds 3 baths
$1,200,000Coming Soon3 beds 3 baths5614 Wilson Ln, BETHESDA, MD 20814
MLS# MDMC2195708Listed by: LONG & FOSTER REAL ESTATE, INC. - Coming Soon
 $2,275,000Coming Soon4 beds 4 baths
$2,275,000Coming Soon4 beds 4 baths8135 River Rd, BETHESDA, MD 20817
MLS# MDMC2195896Listed by: TTR SOTHEBY'S INTERNATIONAL REALTY - New
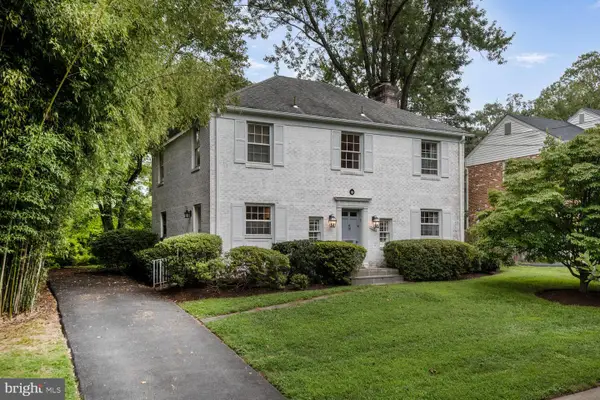 $1,450,000Active4 beds 4 baths2,538 sq. ft.
$1,450,000Active4 beds 4 baths2,538 sq. ft.7721 Maryknoll Ave, BETHESDA, MD 20817
MLS# MDMC2195798Listed by: COMPASS - Open Sun, 1 to 3pmNew
 $1,999,999Active7 beds 9 baths6,144 sq. ft.
$1,999,999Active7 beds 9 baths6,144 sq. ft.9201 Laurel Oak Dr, BETHESDA, MD 20817
MLS# MDMC2195836Listed by: COLDWELL BANKER REALTY - Coming Soon
 $450,000Coming Soon2 beds 2 baths
$450,000Coming Soon2 beds 2 baths5450 Whitley Park Ter #209, BETHESDA, MD 20814
MLS# MDMC2195754Listed by: JPAR PREFERRED PROPERTIES 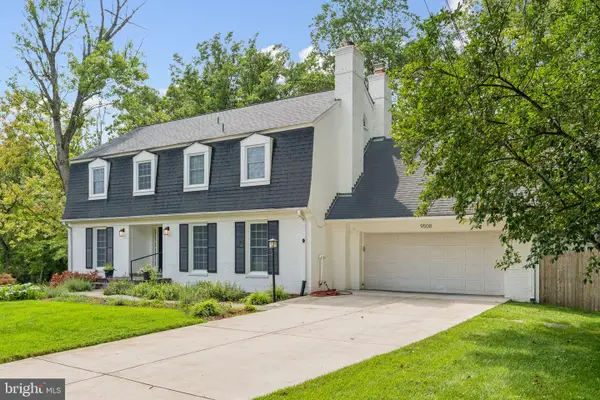 $1,099,000Pending6 beds 5 baths3,401 sq. ft.
$1,099,000Pending6 beds 5 baths3,401 sq. ft.9508 Newbold Pl, BETHESDA, MD 20817
MLS# MDMC2195510Listed by: RLAH @PROPERTIES- Coming Soon
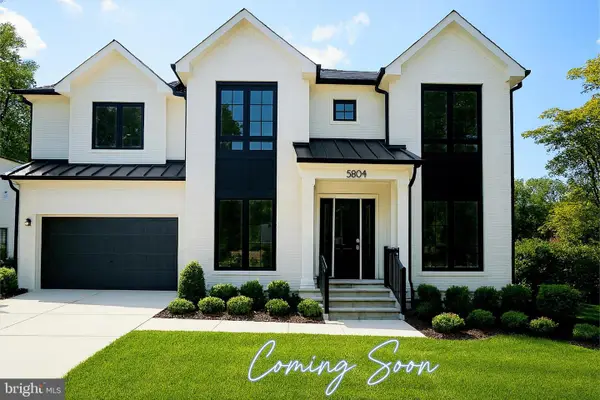 $3,189,990Coming Soon6 beds 7 baths
$3,189,990Coming Soon6 beds 7 baths5804 Ridgefield Rd, BETHESDA, MD 20816
MLS# MDMC2195050Listed by: HAVERFORD REALTY, LLC - New
 $485,000Active2 beds 1 baths761 sq. ft.
$485,000Active2 beds 1 baths761 sq. ft.4808 Moorland Ln #204, BETHESDA, MD 20814
MLS# MDMC2195320Listed by: COMPASS - New
 $930,000Active3 beds 3 baths2,260 sq. ft.
$930,000Active3 beds 3 baths2,260 sq. ft.5103 Sentinel Dr #33, BETHESDA, MD 20816
MLS# MDMC2195460Listed by: TAYLOR PROPERTIES - Coming Soon
 $427,000Coming Soon2 beds 2 baths
$427,000Coming Soon2 beds 2 baths5101 River Rd #1502, BETHESDA, MD 20816
MLS# MDMC2195534Listed by: RE/MAX GATEWAY, LLC
