7820 Hampden Ln, BETHESDA, MD 20814
Local realty services provided by:Mountain Realty ERA Powered
7820 Hampden Ln,BETHESDA, MD 20814
$2,875,000
- 5 Beds
- 5 Baths
- 6,744 sq. ft.
- Single family
- Pending
Listed by:elizabeth a abele
Office:long & foster real estate, inc.
MLS#:MDMC2183790
Source:BRIGHTMLS
Price summary
- Price:$2,875,000
- Price per sq. ft.:$426.3
About this home
Timeless Elegance, Masterfully Designed, Fully Updated! Welcome to 7820 Hampden Lane—an award-winning, Studio Z-designed stone Tudor nestled in the picturesque Greenwich Forest neighborhood. This refined and architecturally distinctive custom home offers over 6,700 square feet, four generously sized bedrooms, one optional additional bedroom, four full bathrooms, and a powder room across three beautifully finished levels. Set on an 11,488 square foot lot in one of Bethesda’s most desirable neighborhoods, this exceptional residence showcases breathtaking details throughout, including high ceilings, rich wood flooring, intricate moldings, tray and coffered ceilings, abundant natural light, Plantation shutters, four gas fireplaces, and classic Tudor-style windows with diamond-over-rectangular patterning. Recent upgrades include new roof, new upper-level HVAC, and hot water heater.
A professionally landscaped yard with stone accents and an enchanting covered front porch—paired with an impressive wood door with etched glass—sets the tone for this remarkable home. Inside, you’ll find a grand entry foyer, an elegant living room with a gas fireplace and crown molding, and a state-of-the-art chef’s kitchen that flows seamlessly into the stunning family room with coffered ceilings, a gas fireplace flanked by custom built-ins, and access to the covered rear deck. Additional main-level highlights include a butler’s pantry with built-in cabinetry, a china closet, and a wine cooler, as well as a formal dining room adorned with shadowbox molding, woven grass wallpaper, inlay accent wood flooring, and a tray ceiling.
The fully updated and remodeled chef’s kitchen is the centerpiece of the home, featuring premium stainless-steel appliances, Taj Mahal quartzite countertops, an expansive island with breakfast bar, a professional six-burner Wolf range with custom hood, and an oversized Thermador refrigerator. It also includes a Thermador wall oven for added cooking capacity, abundant prep space, glass-front display cabinets perfect for showcasing china, two Bosch dishwashers, elegant pendant lighting, a walk-in pantry, and a sun-drenched breakfast room that opens to the rear deck. The main level is completed by a private office, a powder room, a mudroom, and a walk-in closet, and a two-car garage.
Upstairs, the second level offers four well-proportioned bedrooms, three updated bathrooms, and a laundry room with built-in cabinetry. The impeccably appointed primary suite is a true retreat, featuring a private balcony, a corner gas fireplace, tray ceilings, recessed lighting, a ceiling fan, and two expansive walk-in closets with custom organizing systems. The luxurious primary bathroom includes double vanities, a soaking tub, and a separate shower with bench seating.
Two secondary bedrooms share a Jack and Jill bathroom and feature custom built-in benches and display shelving. A fourth en-suite bedroom includes a private bathroom and a walk-in closet. There is also a second-floor office with custom built-ins and a large picture window.
The amazing finished lower level includes a media room, a spacious recreation room with a Fieldstone gas fireplace, and a gorgeous wet bar with honed solid-surface counters, two beverage refrigerators, and a microwave. This level also features a fitness room that can be converted to a fifth bedroom with an exterior entrance, a full bathroom, a storage room, and a utility room.
The home sits on a picturesque lot enhanced by mature, professionally designed landscaping. Outdoor highlights include an inviting front porch, a serene flagstone patio, an expansive deck, a terraced backyard framed by lush greenery, and beautiful hardscaping with river rock accents.
Located just minutes from shopping, dining, and the vibrant energy of Downtown Bethesda, this home offers
easy access to NIH, the Medical Center, and Bethesda Metro. Whitman HS cluster.
Contact an agent
Home facts
- Year built:2007
- Listing ID #:MDMC2183790
- Added:18 day(s) ago
- Updated:September 18, 2025 at 07:28 AM
Rooms and interior
- Bedrooms:5
- Total bathrooms:5
- Full bathrooms:4
- Half bathrooms:1
- Living area:6,744 sq. ft.
Heating and cooling
- Cooling:Central A/C
- Heating:Forced Air, Natural Gas
Structure and exterior
- Roof:Asphalt
- Year built:2007
- Building area:6,744 sq. ft.
- Lot area:0.26 Acres
Schools
- High school:WALT WHITMAN
- Middle school:PYLE
- Elementary school:BRADLEY HILLS
Utilities
- Water:Public
- Sewer:Public Sewer
Finances and disclosures
- Price:$2,875,000
- Price per sq. ft.:$426.3
- Tax amount:$25,919 (2024)
New listings near 7820 Hampden Ln
 $245,000Active1 beds 1 baths780 sq. ft.
$245,000Active1 beds 1 baths780 sq. ft.10626 Weymouth St #204, BETHESDA, MD 20814
MLS# MDMC2193792Listed by: RE/MAX REALTY SERVICES- New
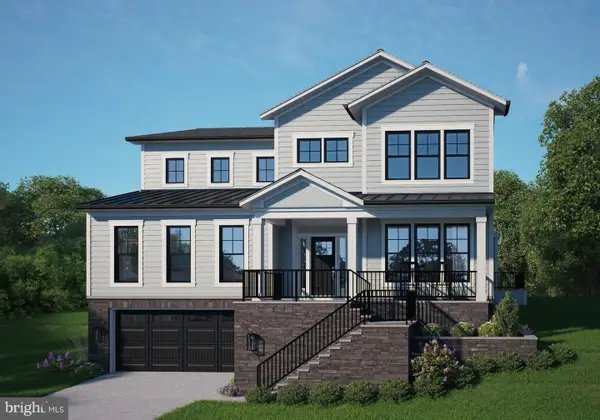 $1,872,500Active5 beds 5 baths4,417 sq. ft.
$1,872,500Active5 beds 5 baths4,417 sq. ft.7204 Andrus Rd, BETHESDA, MD 20817
MLS# MDMC2200360Listed by: COMPASS - Open Sat, 12:15 to 2pmNew
 $1,449,900Active3 beds 3 baths1,653 sq. ft.
$1,449,900Active3 beds 3 baths1,653 sq. ft.4960 Fairmont Ave #807, BETHESDA, MD 20814
MLS# MDMC2200418Listed by: MCWILLIAMS/BALLARD INC. - New
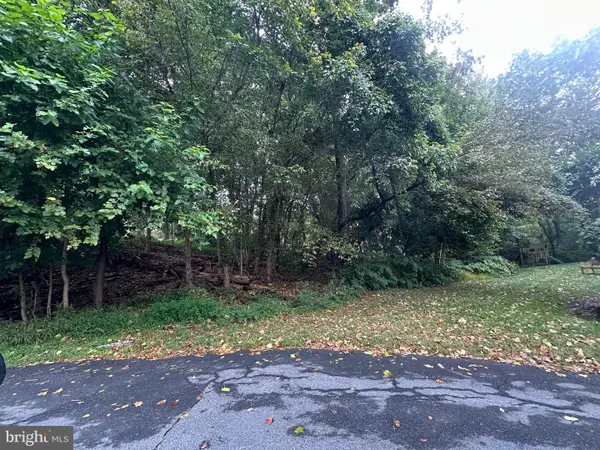 $1,080,000Active0.49 Acres
$1,080,000Active0.49 Acres7731 Arrowood Ct, BETHESDA, MD 20817
MLS# MDMC2200426Listed by: TTR SOTHEBY'S INTERNATIONAL REALTY - Coming Soon
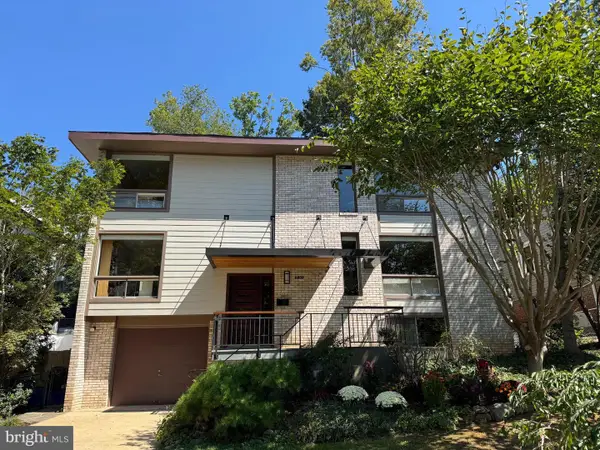 $1,385,000Coming Soon5 beds 3 baths
$1,385,000Coming Soon5 beds 3 baths6809 Barr Rd, BETHESDA, MD 20816
MLS# MDMC2198232Listed by: LONG & FOSTER REAL ESTATE, INC. - New
 $650,000Active1 beds 1 baths682 sq. ft.
$650,000Active1 beds 1 baths682 sq. ft.4915 Hampden Ln #109, BETHESDA, MD 20814
MLS# MDMC2199712Listed by: EXP REALTY, LLC - New
 $6,499,000Active5 beds 6 baths7,290 sq. ft.
$6,499,000Active5 beds 6 baths7,290 sq. ft.7611 Fairfax Rd, BETHESDA, MD 20814
MLS# MDMC2200294Listed by: TTR SOTHEBY'S INTERNATIONAL REALTY - Open Sat, 2 to 4pmNew
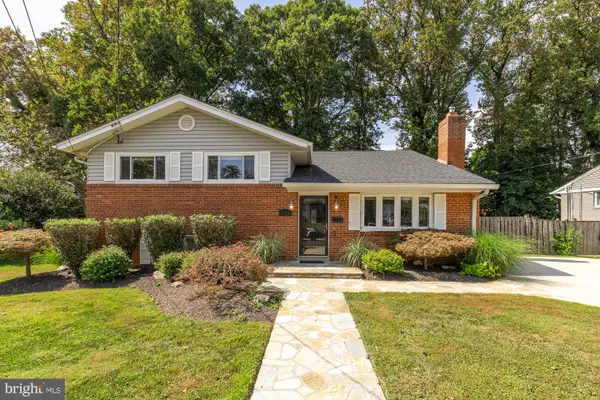 $1,199,000Active4 beds 3 baths2,574 sq. ft.
$1,199,000Active4 beds 3 baths2,574 sq. ft.9712 Holmhurst Rd, BETHESDA, MD 20817
MLS# MDMC2190190Listed by: COMPASS - Open Sun, 2 to 4pmNew
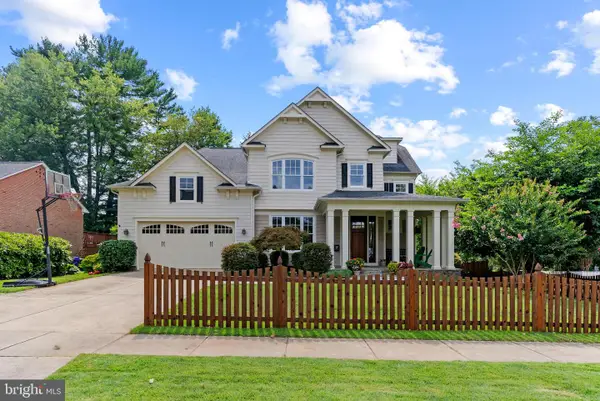 $2,495,000Active6 beds 6 baths6,478 sq. ft.
$2,495,000Active6 beds 6 baths6,478 sq. ft.6108 Landon Ln, BETHESDA, MD 20817
MLS# MDMC2191164Listed by: COMPASS - Open Sat, 2 to 4pmNew
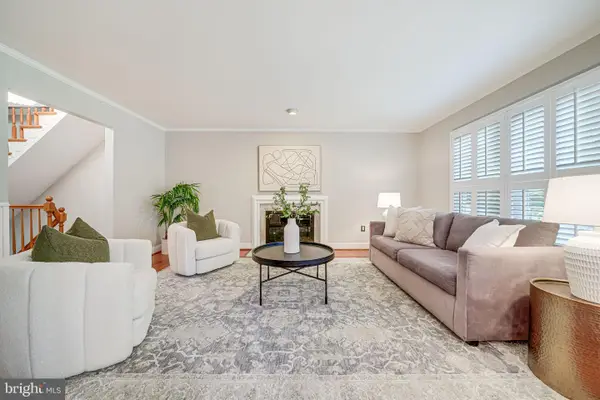 $835,000Active3 beds 4 baths2,478 sq. ft.
$835,000Active3 beds 4 baths2,478 sq. ft.7242 Greentree Rd, BETHESDA, MD 20817
MLS# MDMC2195998Listed by: TTR SOTHEBY'S INTERNATIONAL REALTY
