8012 Hampden Ln, BETHESDA, MD 20814
Local realty services provided by:ERA Liberty Realty
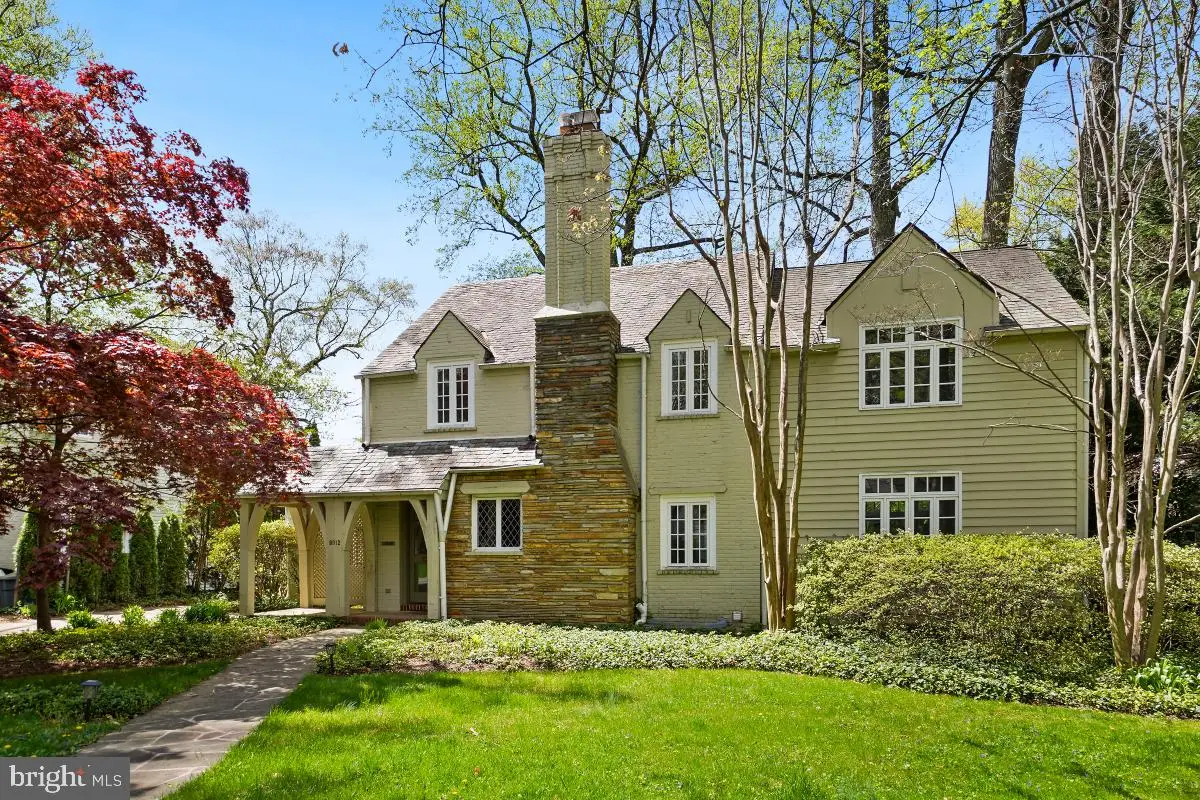

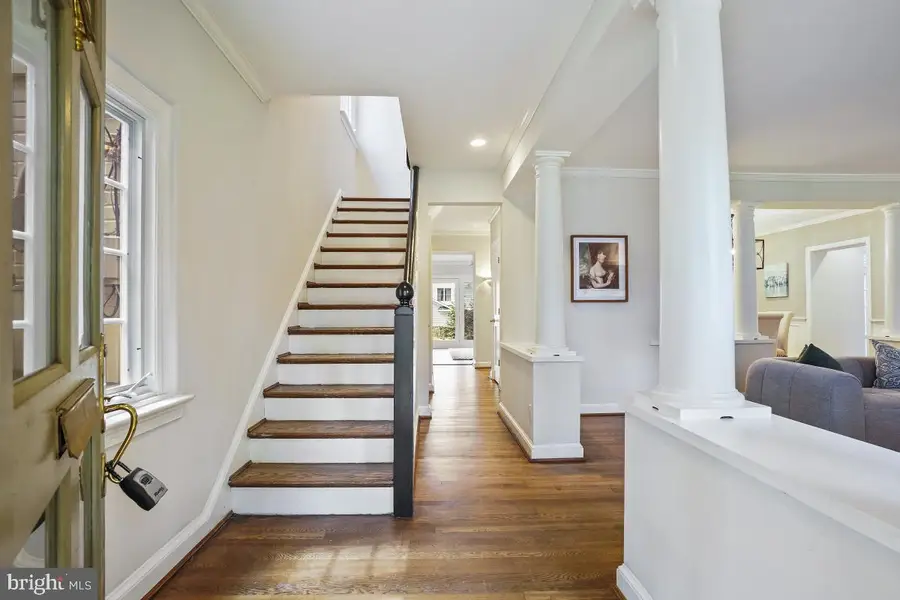
8012 Hampden Ln,BETHESDA, MD 20814
$1,695,000
- 4 Beds
- 4 Baths
- 3,521 sq. ft.
- Single family
- Pending
Listed by:jane fairweather
Office:long & foster real estate, inc.
MLS#:MDMC2175764
Source:BRIGHTMLS
Price summary
- Price:$1,695,000
- Price per sq. ft.:$481.4
About this home
Price Improved...Welcome to 8012 Hampden Lane. This picturesque Tudor style home in Greenwich Forest has 4 bedrooms and 3.5 baths. Upon entering on the main level, you will notice the abundance of natural light and beautiful hardwood flooring. This level includes an office, a living room, a dining room, a kitchen that opens to a family room and a powder room. Upstairs, the owner's suite has a large walk-in closet, an en-suite bath with dual vanities and a steam shower. There are 3 additional bedrooms as well as a hall bath on this level. The lower level has a large recreation space as well as a full bath and laundry. The backyard is the ultimate at-home oasis with a back deck and beautiful landscaping. Located in the Walt Whitman school cluster and just minutes from downtown Bethesda makes this house your perfect home!
Contact an agent
Home facts
- Year built:1938
- Listing Id #:MDMC2175764
- Added:117 day(s) ago
- Updated:August 19, 2025 at 07:27 AM
Rooms and interior
- Bedrooms:4
- Total bathrooms:4
- Full bathrooms:3
- Half bathrooms:1
- Living area:3,521 sq. ft.
Heating and cooling
- Cooling:Central A/C
- Heating:Forced Air, Natural Gas
Structure and exterior
- Year built:1938
- Building area:3,521 sq. ft.
- Lot area:0.26 Acres
Schools
- High school:WALT WHITMAN
- Middle school:THOMAS W. PYLE
- Elementary school:BRADLEY HILLS
Utilities
- Water:Public
- Sewer:Public Sewer
Finances and disclosures
- Price:$1,695,000
- Price per sq. ft.:$481.4
- Tax amount:$19,014 (2025)
New listings near 8012 Hampden Ln
- Coming Soon
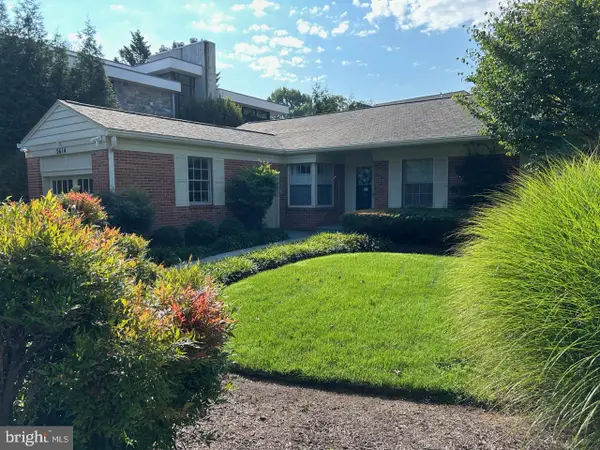 $1,200,000Coming Soon3 beds 3 baths
$1,200,000Coming Soon3 beds 3 baths5614 Wilson Ln, BETHESDA, MD 20814
MLS# MDMC2195708Listed by: LONG & FOSTER REAL ESTATE, INC. - Coming Soon
 $2,275,000Coming Soon4 beds 4 baths
$2,275,000Coming Soon4 beds 4 baths8135 River Rd, BETHESDA, MD 20817
MLS# MDMC2195896Listed by: TTR SOTHEBY'S INTERNATIONAL REALTY - New
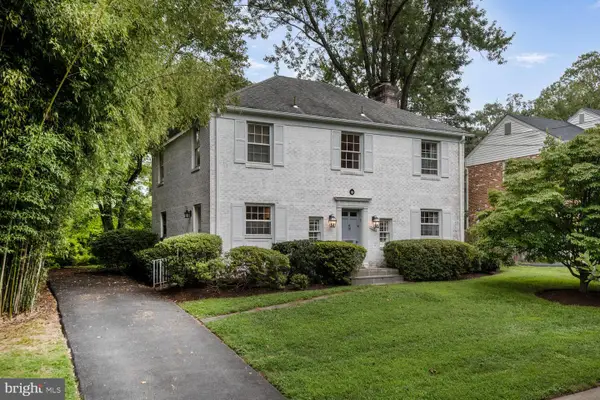 $1,450,000Active4 beds 4 baths2,538 sq. ft.
$1,450,000Active4 beds 4 baths2,538 sq. ft.7721 Maryknoll Ave, BETHESDA, MD 20817
MLS# MDMC2195798Listed by: COMPASS - Open Sun, 1 to 3pmNew
 $1,999,999Active7 beds 9 baths6,144 sq. ft.
$1,999,999Active7 beds 9 baths6,144 sq. ft.9201 Laurel Oak Dr, BETHESDA, MD 20817
MLS# MDMC2195836Listed by: COLDWELL BANKER REALTY - Coming Soon
 $450,000Coming Soon2 beds 2 baths
$450,000Coming Soon2 beds 2 baths5450 Whitley Park Ter #209, BETHESDA, MD 20814
MLS# MDMC2195754Listed by: JPAR PREFERRED PROPERTIES 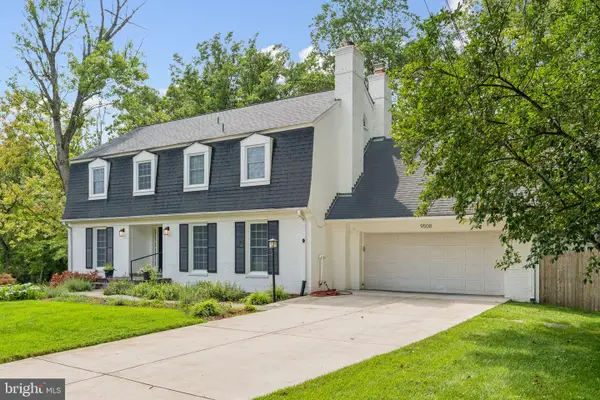 $1,099,000Pending6 beds 5 baths3,401 sq. ft.
$1,099,000Pending6 beds 5 baths3,401 sq. ft.9508 Newbold Pl, BETHESDA, MD 20817
MLS# MDMC2195510Listed by: RLAH @PROPERTIES- Coming Soon
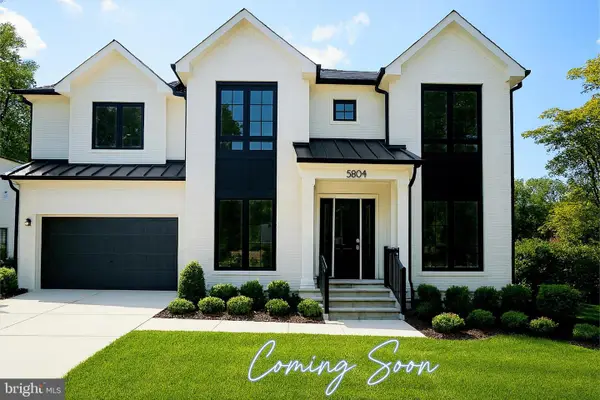 $3,189,990Coming Soon6 beds 7 baths
$3,189,990Coming Soon6 beds 7 baths5804 Ridgefield Rd, BETHESDA, MD 20816
MLS# MDMC2195050Listed by: HAVERFORD REALTY, LLC - New
 $485,000Active2 beds 1 baths761 sq. ft.
$485,000Active2 beds 1 baths761 sq. ft.4808 Moorland Ln #204, BETHESDA, MD 20814
MLS# MDMC2195320Listed by: COMPASS - New
 $930,000Active3 beds 3 baths2,260 sq. ft.
$930,000Active3 beds 3 baths2,260 sq. ft.5103 Sentinel Dr #33, BETHESDA, MD 20816
MLS# MDMC2195460Listed by: TAYLOR PROPERTIES - Coming Soon
 $427,000Coming Soon2 beds 2 baths
$427,000Coming Soon2 beds 2 baths5101 River Rd #1502, BETHESDA, MD 20816
MLS# MDMC2195534Listed by: RE/MAX GATEWAY, LLC
