9217 Vendome Dr, BETHESDA, MD 20817
Local realty services provided by:ERA Valley Realty
Listed by:wendy i banner
Office:compass
MLS#:MDMC2199044
Source:BRIGHTMLS
Price summary
- Price:$1,795,000
- Price per sq. ft.:$344.13
About this home
Set on 1.38 acres in the prestigious Whitman School district, this 5-bedroom, 4.5-bath remodeled and expanded Bethesda home offers the perfect blend of privacy, space, and style. The beautifully updated kitchen opens to generous living and dining areas, designed for both everyday comfort and entertaining. A glorious sunroom addition with skylights & walls of glass bring the outdoors in, flooding the home with natural light and showcasing serene, tree-lined views from the sunroom and its two adjoining decks. A two-story family room w/2nd fireplace and main level study complete the first floor. Upstairs and down, spacious bedrooms and multiple gathering areas provide room for everyone. The primary bath is a luxurious oasis with free standing tub and separate shower and the two additional baths have been remodeled in 2016. Outside, mature landscaping and wooded surroundings create a sense of retreat just minutes from the best of Bethesda. Completing the picture, a circular driveway leads to a side-loading, 2-car garage for both convenience and curb appeal. A voluntary HOA, the Palisades Citizens Association, prefers you join for a modest $250/yr covers common lawn care, the front entrance signage, insurance and social activities!
Contact an agent
Home facts
- Year built:1985
- Listing ID #:MDMC2199044
- Added:4 day(s) ago
- Updated:September 16, 2025 at 03:05 PM
Rooms and interior
- Bedrooms:5
- Total bathrooms:5
- Full bathrooms:4
- Half bathrooms:1
- Living area:5,216 sq. ft.
Heating and cooling
- Cooling:Central A/C, Zoned
- Heating:90% Forced Air, Heat Pump - Electric BackUp, Natural Gas, Zoned
Structure and exterior
- Roof:Architectural Shingle
- Year built:1985
- Building area:5,216 sq. ft.
- Lot area:1.38 Acres
Schools
- High school:WALT WHITMAN
- Middle school:THOMAS W. PYLE
- Elementary school:CARDEROCK SPRINGS
Utilities
- Water:Public
- Sewer:Public Sewer
Finances and disclosures
- Price:$1,795,000
- Price per sq. ft.:$344.13
- Tax amount:$16,227 (2024)
New listings near 9217 Vendome Dr
- Open Sun, 2 to 4pmNew
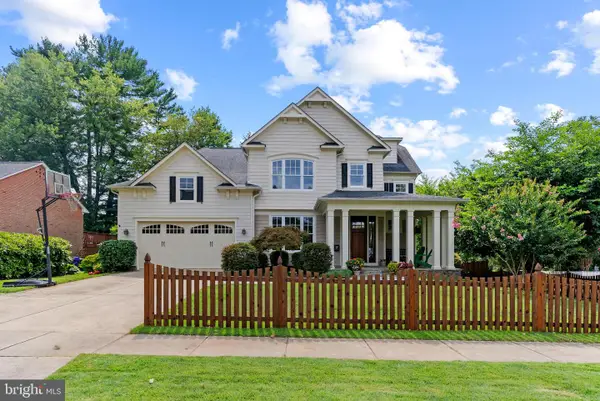 $2,495,000Active6 beds 6 baths6,478 sq. ft.
$2,495,000Active6 beds 6 baths6,478 sq. ft.6108 Landon Ln, BETHESDA, MD 20817
MLS# MDMC2191164Listed by: COMPASS - Coming SoonOpen Sat, 2 to 4pm
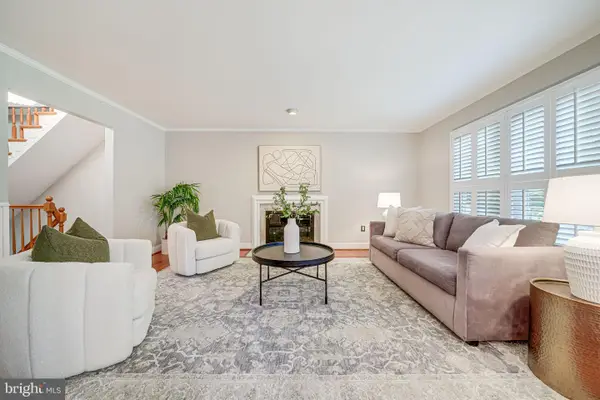 $835,000Coming Soon3 beds 4 baths
$835,000Coming Soon3 beds 4 baths7242 Greentree Rd, BETHESDA, MD 20817
MLS# MDMC2195998Listed by: TTR SOTHEBY'S INTERNATIONAL REALTY - Coming Soon
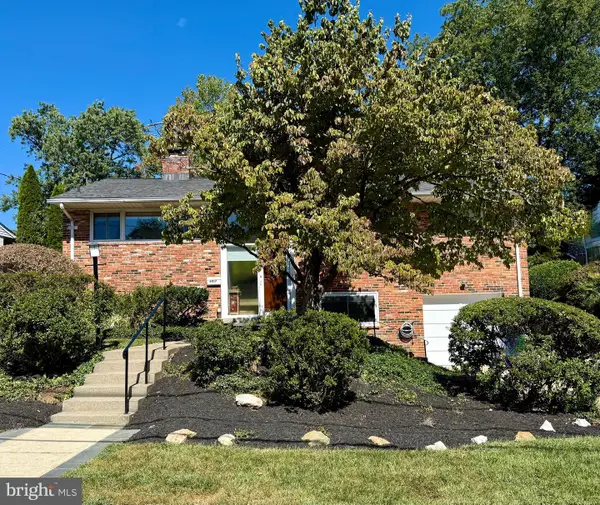 $1,149,000Coming Soon4 beds 3 baths
$1,149,000Coming Soon4 beds 3 baths6017 Cheshire Dr, BETHESDA, MD 20814
MLS# MDMC2198962Listed by: COMPASS - Open Thu, 5 to 7pmNew
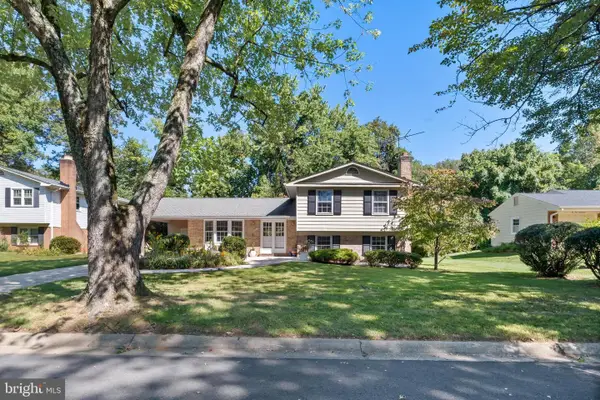 $1,065,000Active5 beds 3 baths1,966 sq. ft.
$1,065,000Active5 beds 3 baths1,966 sq. ft.10521 Farnham Dr, BETHESDA, MD 20814
MLS# MDMC2199866Listed by: KELLER WILLIAMS CAPITAL PROPERTIES - Coming Soon
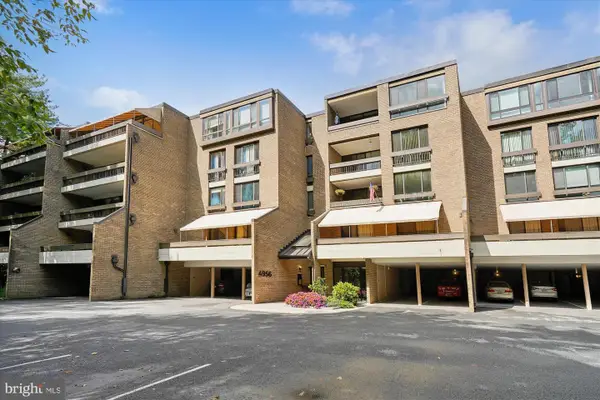 $935,000Coming Soon2 beds 3 baths
$935,000Coming Soon2 beds 3 baths4956 Sentinel Dr #9-106, BETHESDA, MD 20816
MLS# MDMC2200098Listed by: LONG & FOSTER REAL ESTATE, INC. - Coming Soon
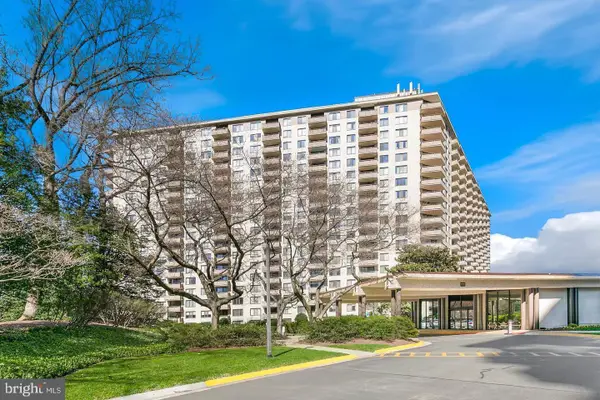 $244,000Coming Soon1 beds 1 baths
$244,000Coming Soon1 beds 1 baths5225 Pooks Hill Rd #1701s, BETHESDA, MD 20814
MLS# MDMC2199822Listed by: SAMSON PROPERTIES - Coming Soon
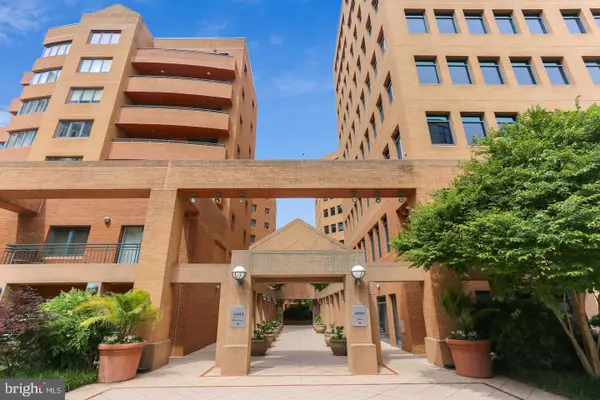 $1,190,000Coming Soon2 beds 3 baths
$1,190,000Coming Soon2 beds 3 baths4801 Hampden Ln #102, BETHESDA, MD 20814
MLS# MDMC2199958Listed by: LONG & FOSTER REAL ESTATE, INC. - Coming Soon
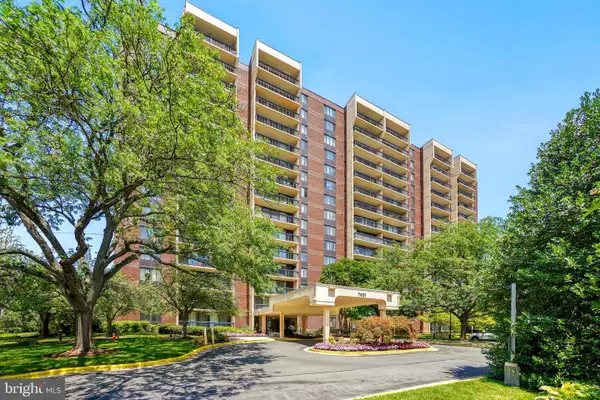 $345,000Coming Soon2 beds 2 baths
$345,000Coming Soon2 beds 2 baths7401 Westlake Ter #215, BETHESDA, MD 20817
MLS# MDMC2199926Listed by: LONG & FOSTER REAL ESTATE, INC. - New
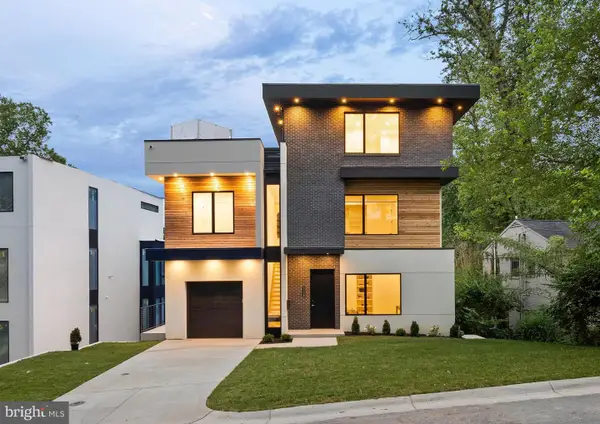 $3,200,000Active5 beds 6 baths4,523 sq. ft.
$3,200,000Active5 beds 6 baths4,523 sq. ft.5208 Danbury Rd, BETHESDA, MD 20814
MLS# MDMC2199650Listed by: HOMECOIN.COM - New
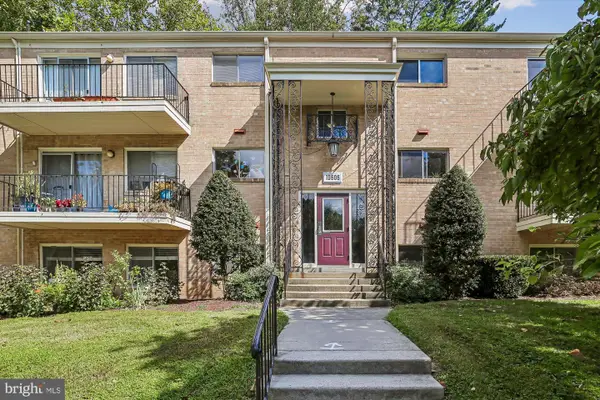 $349,000Active2 beds 2 baths1,216 sq. ft.
$349,000Active2 beds 2 baths1,216 sq. ft.10606 Montrose Ave #204, BETHESDA, MD 20814
MLS# MDMC2199594Listed by: CORCORAN MCENEARNEY
