15421 Conrad Spring Rd, Boyds, MD 20841
Local realty services provided by:ERA Byrne Realty
15421 Conrad Spring Rd,Boyds, MD 20841
$1,275,000
- 5 Beds
- 5 Baths
- 4,570 sq. ft.
- Single family
- Active
Listed by:donna l pfeiffer
Office:re/max town center
MLS#:MDMC2201106
Source:BRIGHTMLS
Price summary
- Price:$1,275,000
- Price per sq. ft.:$278.99
- Monthly HOA dues:$18.75
About this home
Yes- your dream home does exist...and it's right here nestled on 2.27 acres of serene landscape! This stunning all-brick Colonial home features 5 bedrooms, 4 full baths, and a half bath on the main level. If you're looking for a bit of privacy but don't want to be isolated, Branch Hill Estates is the perfect balance, offering an impressive neighborhood surrounded by the beautiful Ag Reserve. Custom-built home in 2001 with a newly built heated saltwater pool & pavilion (2022), creating a true resort-style retreat designed for relaxation and effortless entertaining. Just under 4600 finished sqft of living space, this property features a 3-car attached garage and outdoor amenities that'll blow you AWAY!
Hardwood floors throughout the main and upper levels. This well-appointed home faces NW, providing sunrises in the back of the house and sunsets from the front porch. The center hall welcomes you to the living room with a gas fireplace and an elegant dining room. The gourmet kitchen features stainless steel appliances, granite countertops, a pantry, a gas range that vents outside, and a second oven in the island. It opens effortlessly to the family room with a cozy gas fireplace and a light-filled morning room wrapped in windows. From here, step out to the oversized Trex deck overlooking the expansive grounds—complete with a saltwater hot tub for year-round relaxation. Back inside, a private home office is thoughtfully tucked away at the rear of the home—perfect for work, study, or even as a main-level bedroom. The adjoining powder room has some connections in place for a shower, offering an option to convert it into a full bath. The mudroom includes laundry and a side entrance for everyday convenience.
Ascend the wood staircase to the second level, where the primary suite awaits with picturesque views of the pool. Step out onto the private owner’s deck—complete with blinds—creating a peaceful escape. The ensuite bath offers a soaking tub, shower with a bench, and two walk-in closets. A hidden bonus is the expansive, ready-to-finish space above the garage, ideal for future customization. The versatile fifth bedroom connects to both the hall and the primary suite, making it perfect as a nursery, second office, project room, or even a dream walk-in closet. Three additional generously-sized bedrooms with a hall full bath and a Jack & Jill style bath between the 3rd & 4th bedroom. Yes- 3 full baths upstairs.
Downstairs, the walkout daylight basement features a rec room and full bath, perfect for guests or a quick rinse off after a swim. Plus a huge, spacious workshop/gym and tons of storage! Just beyond the doors, your backyard oasis unfolds with a 25,000-gallon saltwater pool and pavilion with landscape lighting, offering endless fun and relaxation throughout the day and night!
For added peace of mind, the sellers recently tested the well water (May 2025), radon test completed (May 2025), and the septic system was inspected and pumped (April 2025), receipts available.
Impressive recent upgrades include: New water heater (2024). New roof (2023). Pavilion with a full masonry fireplace (2023). Dual zone; both units replaced (2023), whole house humidifier (2023), Trex deck (2022). A fenced-in pool with custom cover was installed by Browning (2022). The pool app controls the waterfalls, filters, and water temperatures. Programmed ground lighting with a timer. Main level Anderson glass sliding doors (2018). Surge protector and whole-house generator 22KW (2014) w/ a 500 gal. dedicated propane tank, maintained & serviced twice a year by Tower Power.
This extraordinary property combines luxury, comfort, and breathtaking outdoor enjoyment!
Contact an agent
Home facts
- Year built:2001
- Listing ID #:MDMC2201106
- Added:4 day(s) ago
- Updated:September 29, 2025 at 02:04 PM
Rooms and interior
- Bedrooms:5
- Total bathrooms:5
- Full bathrooms:4
- Half bathrooms:1
- Living area:4,570 sq. ft.
Heating and cooling
- Cooling:Central A/C
- Heating:Forced Air, Propane - Leased
Structure and exterior
- Year built:2001
- Building area:4,570 sq. ft.
- Lot area:2.27 Acres
Schools
- High school:CLARKSBURG
- Middle school:ROCKY HILL
- Elementary school:CABIN BRANCH
Utilities
- Water:Well
- Sewer:Private Septic Tank
Finances and disclosures
- Price:$1,275,000
- Price per sq. ft.:$278.99
- Tax amount:$10,962 (2024)
New listings near 15421 Conrad Spring Rd
- New
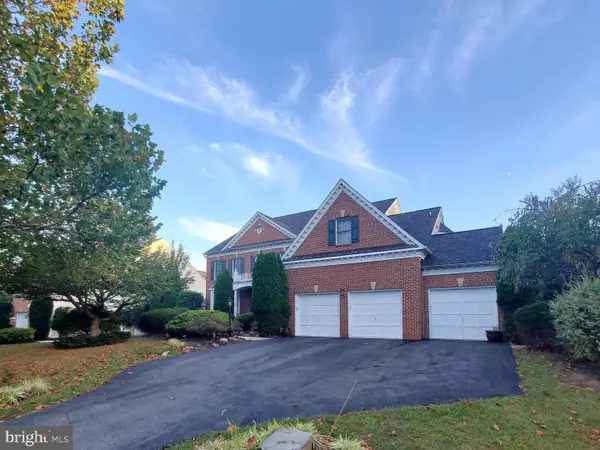 $1,217,000Active5 beds 5 baths7,681 sq. ft.
$1,217,000Active5 beds 5 baths7,681 sq. ft.14418 Ashleigh Greene Rd, BOYDS, MD 20841
MLS# MDMC2201874Listed by: LPT REALTY, LLC - Open Tue, 10:30am to 4:30pm
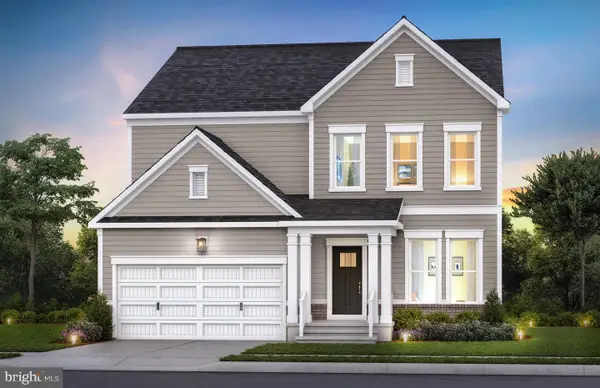 $899,990Active4 beds 4 baths2,518 sq. ft.
$899,990Active4 beds 4 baths2,518 sq. ft.14406 Dowitcher Way, BOYDS, MD 20841
MLS# MDMC2189494Listed by: MONUMENT SOTHEBY'S INTERNATIONAL REALTY 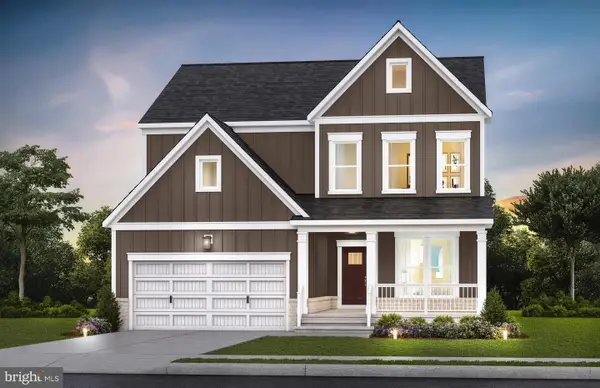 $889,990Pending5 beds 5 baths3,240 sq. ft.
$889,990Pending5 beds 5 baths3,240 sq. ft.22509 Sculpin Brook Rd, BOYDS, MD 20841
MLS# MDMC2201708Listed by: MONUMENT SOTHEBY'S INTERNATIONAL REALTY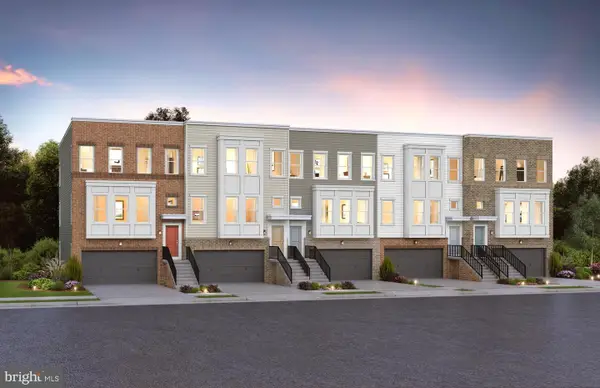 $699,990Pending3 beds 4 baths2,360 sq. ft.
$699,990Pending3 beds 4 baths2,360 sq. ft.14433 Leafhopper Dr, BOYDS, MD 20841
MLS# MDMC2201588Listed by: MONUMENT SOTHEBY'S INTERNATIONAL REALTY $599,990Pending3 beds 4 baths1,997 sq. ft.
$599,990Pending3 beds 4 baths1,997 sq. ft.4722 Bellyrock Aly, BOYDS, MD 20841
MLS# MDMC2201528Listed by: MONUMENT SOTHEBY'S INTERNATIONAL REALTY- New
 $475,000Active3 beds 3 baths1,824 sq. ft.
$475,000Active3 beds 3 baths1,824 sq. ft.14028 Tatani Dr, BOYDS, MD 20841
MLS# MDMC2201226Listed by: CENTURY 21 REDWOOD REALTY - Open Tue, 10:30am to 4pmNew
 $615,340Active4 beds 4 baths1,997 sq. ft.
$615,340Active4 beds 4 baths1,997 sq. ft.14468 Leafhopper Dr, BOYDS, MD 20841
MLS# MDMC2201000Listed by: MONUMENT SOTHEBY'S INTERNATIONAL REALTY - New
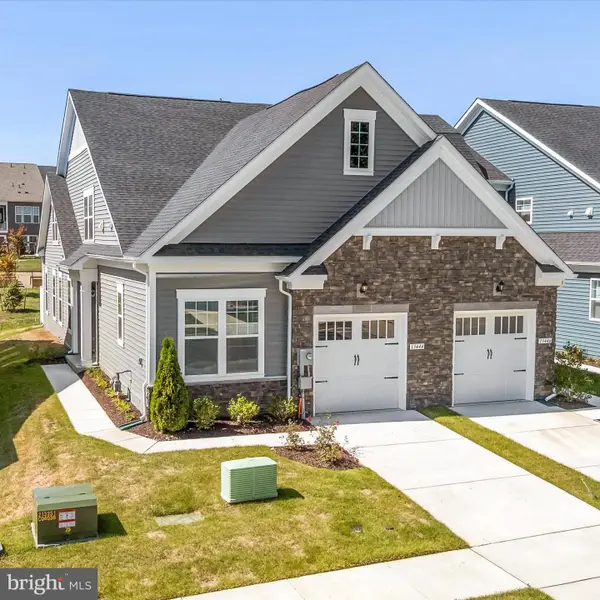 $575,000Active3 beds 3 baths1,933 sq. ft.
$575,000Active3 beds 3 baths1,933 sq. ft.13444 Petrel St, CLARKSBURG, MD 20871
MLS# MDMC2200864Listed by: RE/MAX RESULTS - Coming Soon
 $625,000Coming Soon3 beds 5 baths
$625,000Coming Soon3 beds 5 baths22615 Clarksburg Rd, CLARKSBURG, MD 20871
MLS# MDMC2200246Listed by: REAL BROKER, LLC
