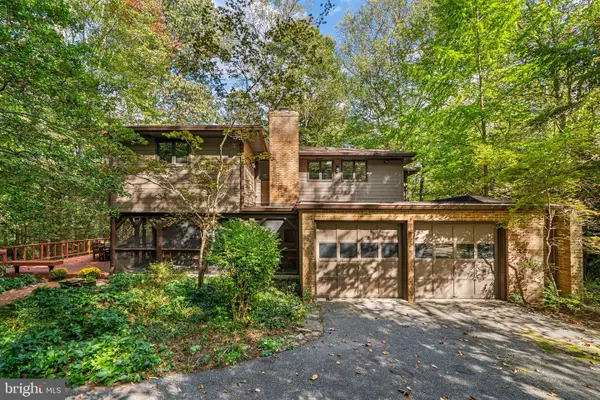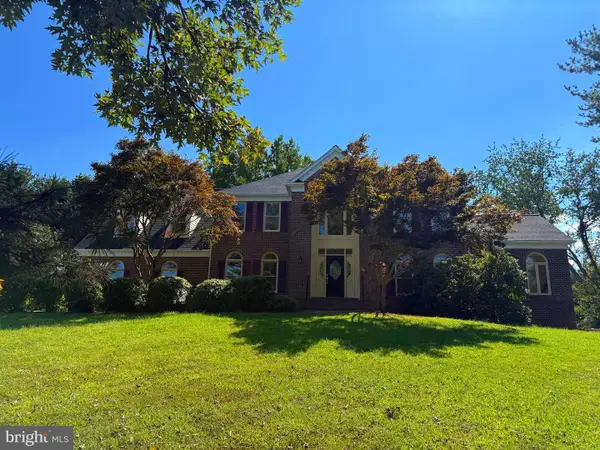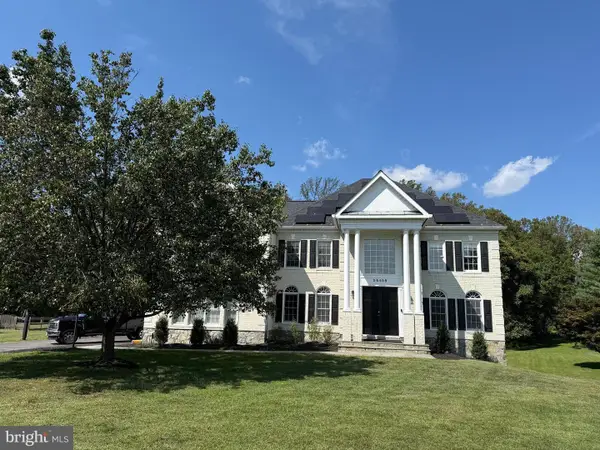1000 Rocky Glen Dr, Brookeville, MD 20833
Local realty services provided by:ERA Valley Realty
Listed by:joseph e. buffington ii
Office:re/max realty centre, inc.
MLS#:MDMC2203852
Source:BRIGHTMLS
Price summary
- Price:$1,100,000
- Price per sq. ft.:$164.25
About this home
Custom Georgian four-sided brick colonial home set on 2.11 acres. With front portico, hip roof and refined millwork, this home offers stately curb appeal and enduring craftsmanship. Family room with a stone fireplace, panoramic views from the 3 sides of windows, newly finished hardwoods and french doors to deck. Formal living (with fireplace) and dining rooms open gracefully for entertaining. Large kitchen with granite counters, stainless appliances and casual dining area. 1st floor study.
Curved staircase leads to the hardwood upper level landing. Primary suite with massive walk-in closet, private bathroom with glass enclosure shower and study/nursery/office. 3 additional large bedrooms and hall full bath. Hardwoods in all bedrooms.
The finished walk-up lower level is designed for entertaining and play, featuring a full bar, home theatre, fireplace, built-ins and studio (potential for another bedroom).
Updates include roof (2012), gutters (2018), water heater (2023), and refinished hardwood floors (2025). With the possibility to add two additional bedrooms, this flexible layout adapts to evolving needs. 0.75-mile trail leads to the Triadelphia Reservoir and its scenic trails, wildlife (owls, eagles...) and water activities, while the Glenmont Metro (13 mi) connects effortlessly to D.C. and beyond. ICC interchange is just 10 miles away.
Enjoy the quiet elegance of a no-HOA enclave within Montgomery County’s coveted Sherwood school cluster (Sherwood ES 2.6 mi, Farquhar MS 3.0 mi, Sherwood HS 2.9 mi). Minutes to Olney Town Center and commuter routes MD-97 & MD-650, this residence balances estate-scale privacy with unmatched convenience.
Contact an agent
Home facts
- Year built:1984
- Listing ID #:MDMC2203852
- Added:20 day(s) ago
- Updated:November 01, 2025 at 07:28 AM
Rooms and interior
- Bedrooms:4
- Total bathrooms:4
- Full bathrooms:3
- Half bathrooms:1
- Living area:6,697 sq. ft.
Heating and cooling
- Cooling:Ceiling Fan(s), Central A/C
- Heating:Forced Air, Oil
Structure and exterior
- Roof:Shingle
- Year built:1984
- Building area:6,697 sq. ft.
- Lot area:2.11 Acres
Schools
- High school:SHERWOOD
- Middle school:WILLIAM H. FARQUHAR
- Elementary school:SHERWOOD
Utilities
- Water:Well
- Sewer:Private Septic Tank
Finances and disclosures
- Price:$1,100,000
- Price per sq. ft.:$164.25
- Tax amount:$9,381 (2025)
New listings near 1000 Rocky Glen Dr
- Coming Soon
 $1,985,000Coming Soon6 beds 8 baths
$1,985,000Coming Soon6 beds 8 baths4102 Brookeville Rd, BROOKEVILLE, MD 20833
MLS# MDMC2201324Listed by: TRL REALTY - Open Sat, 12 to 2pmNew
 $699,900Active4 beds 3 baths2,877 sq. ft.
$699,900Active4 beds 3 baths2,877 sq. ft.19325 Treadway Rd, BROOKEVILLE, MD 20833
MLS# MDMC2204944Listed by: CHARIS REALTY GROUP  $1,250,000Active6 beds 5 baths6,050 sq. ft.
$1,250,000Active6 beds 5 baths6,050 sq. ft.2609 Sunshine Ct, BROOKEVILLE, MD 20833
MLS# MDMC2204568Listed by: RE/MAX REALTY CENTRE, INC. $999,000Active6 beds 7 baths6,436 sq. ft.
$999,000Active6 beds 7 baths6,436 sq. ft.1600 Gold Mine Rd, BROOKEVILLE, MD 20833
MLS# MDMC2204534Listed by: REMAX PLATINUM REALTY $599,000Active3 beds 3 baths2,399 sq. ft.
$599,000Active3 beds 3 baths2,399 sq. ft.2518 Sutcliff Ter, BROOKEVILLE, MD 20833
MLS# MDMC2204230Listed by: EXP REALTY, LLC $795,000Active5 beds 4 baths4,378 sq. ft.
$795,000Active5 beds 4 baths4,378 sq. ft.231 Brinkwood Rd, BROOKEVILLE, MD 20833
MLS# MDMC2203154Listed by: EXP REALTY, LLC $1,135,000Pending5 beds 4 baths5,406 sq. ft.
$1,135,000Pending5 beds 4 baths5,406 sq. ft.22350 Flintridge Dr, BROOKEVILLE, MD 20833
MLS# MDMC2198766Listed by: BEST HOME REALTY $1,299,000Active5 beds 5 baths5,625 sq. ft.
$1,299,000Active5 beds 5 baths5,625 sq. ft.20509 Bordly Ct, BROOKEVILLE, MD 20833
MLS# MDMC2199918Listed by: LONG & FOSTER REAL ESTATE, INC. $569,999Pending3 beds 4 baths2,060 sq. ft.
$569,999Pending3 beds 4 baths2,060 sq. ft.2444 Astrid Ct, BROOKEVILLE, MD 20833
MLS# MDMC2194008Listed by: LONG & FOSTER REAL ESTATE, INC.
