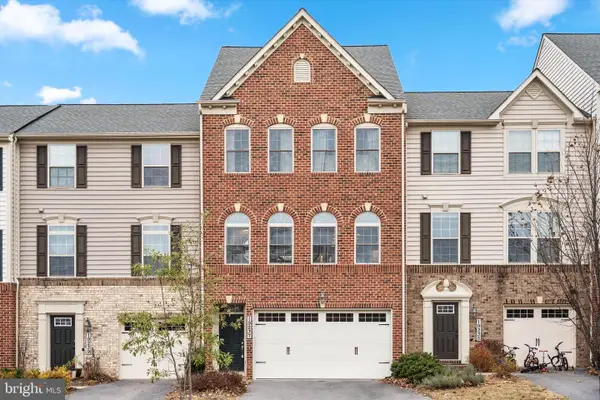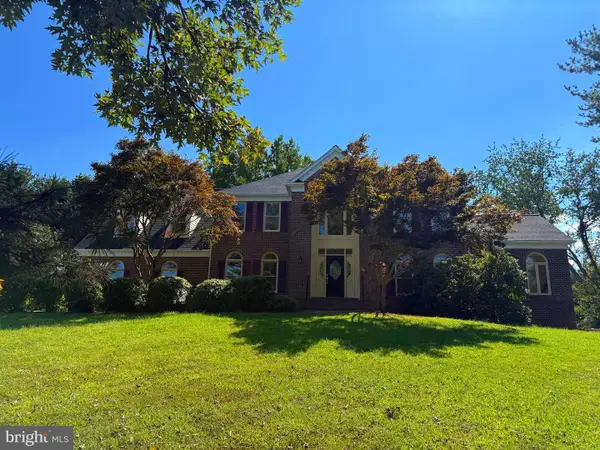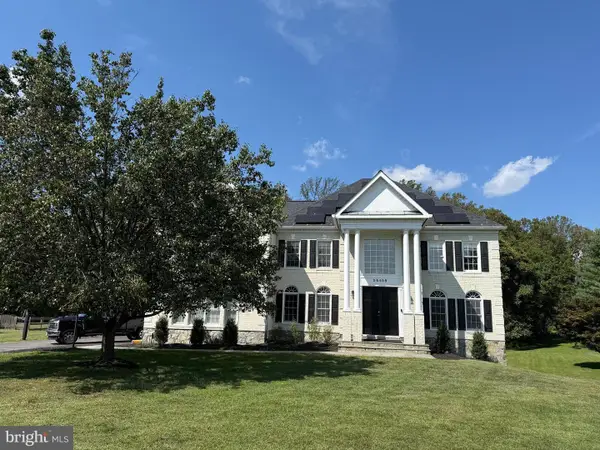231 Brinkwood Rd, Brookeville, MD 20833
Local realty services provided by:ERA Central Realty Group
231 Brinkwood Rd,Brookeville, MD 20833
$795,000
- 5 Beds
- 4 Baths
- 4,378 sq. ft.
- Single family
- Pending
Listed by: karen d rollings, marguerite rollings
Office: exp realty, llc.
MLS#:MDMC2203154
Source:BRIGHTMLS
Price summary
- Price:$795,000
- Price per sq. ft.:$181.59
- Monthly HOA dues:$66.67
About this home
Welcome to this absolute slice of paradise, tucked back off a quiet drive with two acres of privacy backing to the Patuxent River! Pride of ownership is evident from the moment you pull into the private drive. Lovingly maintained, and beautifully expanded to add over 1,000 finished sqft with a three-story addition! The stone walk leads you around to the covered porch area. Inside, the two-story foyer greets you. Don't miss the two large closets off the foyer. Just around the corner is the massive family room, featuring part 1 of the three-story addition and absolutely breathtaking views of the private, tree-lined lot. It may be hard to leave this room, but it just keeps getting better! The open and airy living room features a wood-burning stove insert and brick detail. Just off the living room, you will find the screened-in porch, dining room, and spacious kitchen! Don't miss the half bath and spacious laundry room just off the kitchen! Upstairs features 4 large bedrooms, including the primary suite with the most gorgeous views, an expanded bath, a large walk-in closet, and access to the front deck! The basement is an absolute dream. Fully finished with a massive 5th bedroom, full bath, built-in de-humidifier to keep the space pleasantly dry, large windows overlooking the back yard, and a separate entrance! Views, modern conveniences, privacy, and just minutes to major commuter roads, shops, and dining, this may just be the perfect home! Call us for your private showing today!
PLEASE NOTE there is no railing on the front deck, so do not walk to the edge of the deck! There is also access to this upper deck from bedroom 4, so please exercise caution when walking through this home!
Contact an agent
Home facts
- Year built:1974
- Listing ID #:MDMC2203154
- Added:50 day(s) ago
- Updated:November 27, 2025 at 08:29 AM
Rooms and interior
- Bedrooms:5
- Total bathrooms:4
- Full bathrooms:3
- Half bathrooms:1
- Living area:4,378 sq. ft.
Heating and cooling
- Cooling:Ceiling Fan(s), Central A/C
- Heating:Central, Electric, Heat Pump(s)
Structure and exterior
- Year built:1974
- Building area:4,378 sq. ft.
- Lot area:2 Acres
Schools
- High school:SHERWOOD
- Middle school:WILLIAM H. FARQUHAR
- Elementary school:SHERWOOD
Utilities
- Water:Private, Well
- Sewer:Private Septic Tank
Finances and disclosures
- Price:$795,000
- Price per sq. ft.:$181.59
- Tax amount:$7,254 (2024)
New listings near 231 Brinkwood Rd
- Coming SoonOpen Sat, 12 to 3pm
 $700,000Coming Soon3 beds 4 baths
$700,000Coming Soon3 beds 4 baths19237 Abbey Manor Dr, BROOKEVILLE, MD 20833
MLS# MDMC2209050Listed by: PEARSON SMITH REALTY, LLC  $1,200,000Active4 beds 4 baths5,725 sq. ft.
$1,200,000Active4 beds 4 baths5,725 sq. ft.21300 Denit Estates Dr, BROOKEVILLE, MD 20833
MLS# MDMC2206672Listed by: WEICHERT, REALTORS $699,900Pending4 beds 3 baths2,877 sq. ft.
$699,900Pending4 beds 3 baths2,877 sq. ft.19325 Treadway Rd, BROOKEVILLE, MD 20833
MLS# MDMC2204944Listed by: CHARIS REALTY GROUP $1,249,000Active6 beds 5 baths6,050 sq. ft.
$1,249,000Active6 beds 5 baths6,050 sq. ft.2609 Sunshine Ct, BROOKEVILLE, MD 20833
MLS# MDMC2204568Listed by: RE/MAX REALTY CENTRE, INC. $999,000Active6 beds 7 baths6,436 sq. ft.
$999,000Active6 beds 7 baths6,436 sq. ft.1600 Gold Mine Rd, BROOKEVILLE, MD 20833
MLS# MDMC2204534Listed by: REMAX PLATINUM REALTY $599,000Pending3 beds 3 baths2,399 sq. ft.
$599,000Pending3 beds 3 baths2,399 sq. ft.2518 Sutcliff Ter, BROOKEVILLE, MD 20833
MLS# MDMC2204230Listed by: EXP REALTY, LLC $1,135,000Pending5 beds 4 baths5,406 sq. ft.
$1,135,000Pending5 beds 4 baths5,406 sq. ft.22350 Flintridge Dr, BROOKEVILLE, MD 20833
MLS# MDMC2198766Listed by: BEST HOME REALTY $1,299,000Pending5 beds 5 baths5,625 sq. ft.
$1,299,000Pending5 beds 5 baths5,625 sq. ft.20509 Bordly Ct, BROOKEVILLE, MD 20833
MLS# MDMC2199918Listed by: LONG & FOSTER REAL ESTATE, INC. $569,999Pending3 beds 4 baths2,060 sq. ft.
$569,999Pending3 beds 4 baths2,060 sq. ft.2444 Astrid Ct, BROOKEVILLE, MD 20833
MLS# MDMC2194008Listed by: LONG & FOSTER REAL ESTATE, INC.
