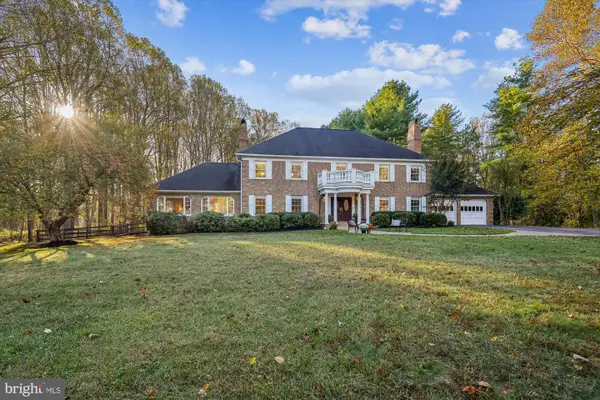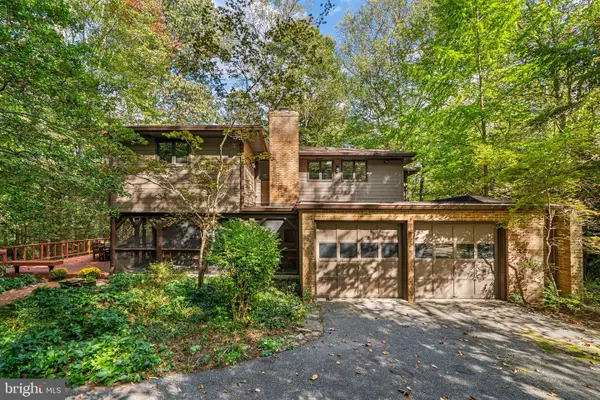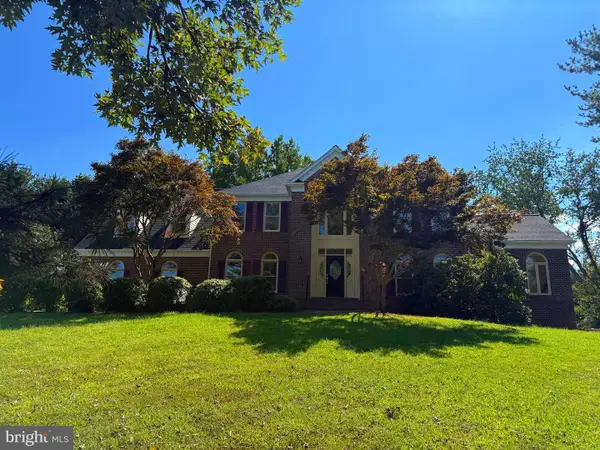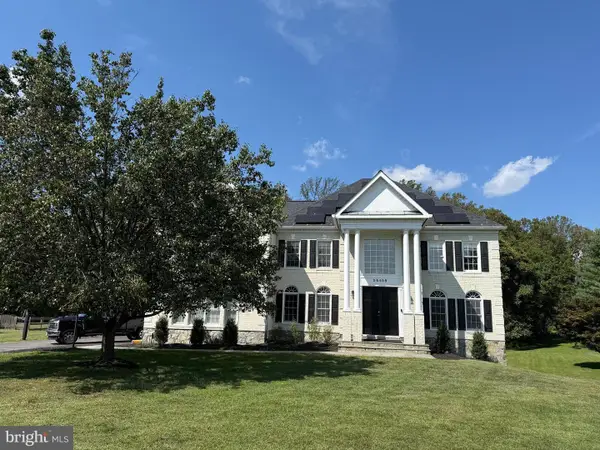19325 Treadway Rd, Brookeville, MD 20833
Local realty services provided by:ERA Valley Realty
Listed by:kasey wootton
Office:charis realty group
MLS#:MDMC2204944
Source:BRIGHTMLS
Price summary
- Price:$699,900
- Price per sq. ft.:$243.27
- Monthly HOA dues:$21.67
About this home
Welcome to 19325 Treadway Road!
This meticulously maintained 4 level split, Carlton model is located in the highly sought after Olney Mill neighborhood. This home offers versatility and comfort to fit your lifestyle with four bedrooms, two and half baths and plenty of living space to spread out. As you step inside you will notice the open main floor plan with large living room/great room, hardwood floors and a bay window that allows for plenty of natural light. The updated kitchen features beautiful cabinetry, granite countertops, newer stainless steel appliances and breakfast bar. Flow right into the spacious dining room that a joins the kitchen and living room. French doors lead to a large, two level deck overlooking the private, fully fenced back yard. Upstairs you will find three well-appointed bedrooms and a full bath with a tub/shower combo. The primary bedroom has dressing area, plenty of closet space and separate shower. Step outside to the private upper deck where you can enjoy a cup of coffee or morning tea. The lower level offers a half bath, laundry room and potential fourth bedroom, bonus room/office plus another living space! This room offers a stone, wood burning fireplace where you can relax and unwind. Step outside to the patio that's perfect for entertaining or accessing the back yard. Below is the rec room perfect for a playroom or area to create into so many possibilities. This home has been lovingly cared for by the same owners for 40 years. This is one you won't want to miss! Olney Mill has plenty of amenities that include the Treadway park just 3 houses down, scenic trials, a community swim club, tennis courts and playgrounds.
Conveniently located just minutes from major commuter routes, shopping, restaurants, and much more!
Schedule your private showing today!
Contact an agent
Home facts
- Year built:1973
- Listing ID #:MDMC2204944
- Added:13 day(s) ago
- Updated:November 04, 2025 at 02:46 PM
Rooms and interior
- Bedrooms:4
- Total bathrooms:3
- Full bathrooms:2
- Half bathrooms:1
- Living area:2,877 sq. ft.
Heating and cooling
- Cooling:Central A/C
- Heating:Forced Air, Natural Gas
Structure and exterior
- Year built:1973
- Building area:2,877 sq. ft.
- Lot area:0.26 Acres
Schools
- High school:SHERWOOD
- Middle school:ROSA M. PARKS
- Elementary school:GREENWOOD
Utilities
- Water:Public
- Sewer:Public Sewer
Finances and disclosures
- Price:$699,900
- Price per sq. ft.:$243.27
- Tax amount:$6,594 (2024)
New listings near 19325 Treadway Rd
- Open Sat, 1 to 4pmNew
 $1,200,000Active4 beds 4 baths5,725 sq. ft.
$1,200,000Active4 beds 4 baths5,725 sq. ft.21300 Denit Estates Dr, BROOKEVILLE, MD 20833
MLS# MDMC2206672Listed by: WEICHERT, REALTORS - Coming Soon
 $1,985,000Coming Soon6 beds 8 baths
$1,985,000Coming Soon6 beds 8 baths4102 Brookeville Rd, BROOKEVILLE, MD 20833
MLS# MDMC2201324Listed by: TRL REALTY  $1,250,000Active6 beds 5 baths6,050 sq. ft.
$1,250,000Active6 beds 5 baths6,050 sq. ft.2609 Sunshine Ct, BROOKEVILLE, MD 20833
MLS# MDMC2204568Listed by: RE/MAX REALTY CENTRE, INC. $999,000Active6 beds 7 baths6,436 sq. ft.
$999,000Active6 beds 7 baths6,436 sq. ft.1600 Gold Mine Rd, BROOKEVILLE, MD 20833
MLS# MDMC2204534Listed by: REMAX PLATINUM REALTY $599,000Active3 beds 3 baths2,399 sq. ft.
$599,000Active3 beds 3 baths2,399 sq. ft.2518 Sutcliff Ter, BROOKEVILLE, MD 20833
MLS# MDMC2204230Listed by: EXP REALTY, LLC $1,100,000Pending4 beds 4 baths6,697 sq. ft.
$1,100,000Pending4 beds 4 baths6,697 sq. ft.1000 Rocky Glen Dr, BROOKEVILLE, MD 20833
MLS# MDMC2203852Listed by: RE/MAX REALTY CENTRE, INC. $795,000Active5 beds 4 baths4,378 sq. ft.
$795,000Active5 beds 4 baths4,378 sq. ft.231 Brinkwood Rd, BROOKEVILLE, MD 20833
MLS# MDMC2203154Listed by: EXP REALTY, LLC $1,135,000Pending5 beds 4 baths5,406 sq. ft.
$1,135,000Pending5 beds 4 baths5,406 sq. ft.22350 Flintridge Dr, BROOKEVILLE, MD 20833
MLS# MDMC2198766Listed by: BEST HOME REALTY $1,299,000Active5 beds 5 baths5,625 sq. ft.
$1,299,000Active5 beds 5 baths5,625 sq. ft.20509 Bordly Ct, BROOKEVILLE, MD 20833
MLS# MDMC2199918Listed by: LONG & FOSTER REAL ESTATE, INC.
