2888 Lochness Ln, CHESAPEAKE BEACH, MD 20732
Local realty services provided by:ERA Byrne Realty
2888 Lochness Ln,CHESAPEAKE BEACH, MD 20732
$444,990
- 4 Beds
- 3 Baths
- 2,309 sq. ft.
- Single family
- Active
Listed by:diane donnelly
Office:keller williams flagship
MLS#:MDCA2022870
Source:BRIGHTMLS
Price summary
- Price:$444,990
- Price per sq. ft.:$192.72
- Monthly HOA dues:$7.08
About this home
Location, Location, Location! Just minutes from the Chesapeake Bay, boardwalk, and pier, this gem at 2888 Lochness Lane puts coastal living right at your doorstep. Imagine being less than a five-minute drive to the beach, the Chesapeake Beach Railway Park, and the charming towns of North Beach and Chesapeake Beach. This home offers both convenience and comfort in one smart package.
This spacious 4-bedroom, 3-bath raised ranch is designed for everyday living and entertaining. Step inside to find brand-new luxury plank flooring that flows throughout the main level, giving the home a fresh and modern feel. The heart of the home is bright and open, offering plenty of space to relax or host guests. The lower level is fully finished and features a wet bar, making it the perfect spot for gatherings, movie nights, or game day fun.
Recent upgrades bring peace of mind, including a new roof (2023) and new exterior doors, along with other thoughtful updates. Outside, the property truly shines. Sitting on over a half-acre lot, the yard is fully fenced, offering space to garden, play, or simply enjoy the outdoors. Whether you’re grilling out back, soaking up the sun, or heading out for a day at the beach, this home gives you endless options to enjoy coastal living.. Don’t miss the chance to make this Chesapeake Beach retreat your own! Plus Easy commute to Andrews AFB, Ft Meade and Pax River Naval Air Station.
Contact an agent
Home facts
- Year built:1986
- Listing ID #:MDCA2022870
- Added:6 day(s) ago
- Updated:September 06, 2025 at 05:32 AM
Rooms and interior
- Bedrooms:4
- Total bathrooms:3
- Full bathrooms:3
- Living area:2,309 sq. ft.
Heating and cooling
- Cooling:Ceiling Fan(s), Central A/C, Heat Pump(s)
- Heating:Electric, Heat Pump(s)
Structure and exterior
- Year built:1986
- Building area:2,309 sq. ft.
- Lot area:0.63 Acres
Schools
- High school:NORTHERN
- Middle school:WINDY HILL
- Elementary school:WINDY HILL
Utilities
- Water:Public
- Sewer:Private Septic Tank
Finances and disclosures
- Price:$444,990
- Price per sq. ft.:$192.72
- Tax amount:$4,205 (2024)
New listings near 2888 Lochness Ln
- New
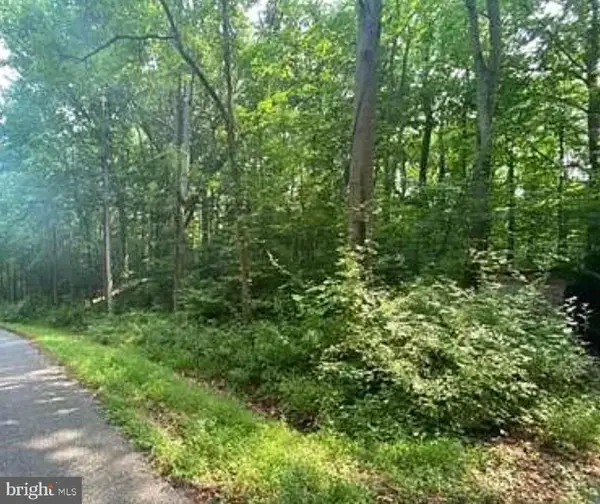 $188,000Active1.75 Acres
$188,000Active1.75 Acres4685 Camp Roosevelt Dr, CHESAPEAKE BEACH, MD 20732
MLS# MDCA2022838Listed by: HOME TOWNE REAL ESTATE - Open Sat, 11am to 2pm
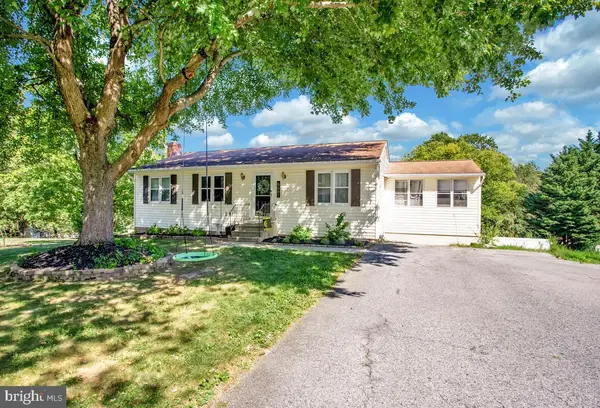 $455,000Pending4 beds 3 baths2,253 sq. ft.
$455,000Pending4 beds 3 baths2,253 sq. ft.8661 Saint Andrews Dr, CHESAPEAKE BEACH, MD 20732
MLS# MDCA2022524Listed by: RE/MAX REALTY GROUP 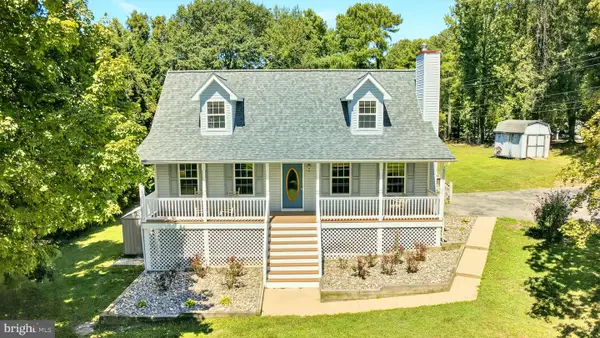 $464,000Pending3 beds 3 baths2,240 sq. ft.
$464,000Pending3 beds 3 baths2,240 sq. ft.4430 Hallburn Dr, CHESAPEAKE BEACH, MD 20732
MLS# MDCA2022858Listed by: CENTURY 21 NEW MILLENNIUM- Coming Soon
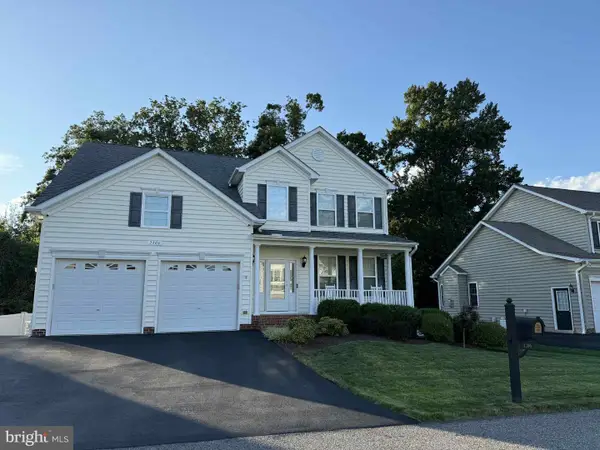 $665,000Coming Soon4 beds 4 baths
$665,000Coming Soon4 beds 4 baths3306 Cannoncade Ct, CHESAPEAKE BEACH, MD 20732
MLS# MDCA2022874Listed by: ATLANTIC SHORES SOTHEBY'S INTERNATIONAL REALTY - Coming Soon
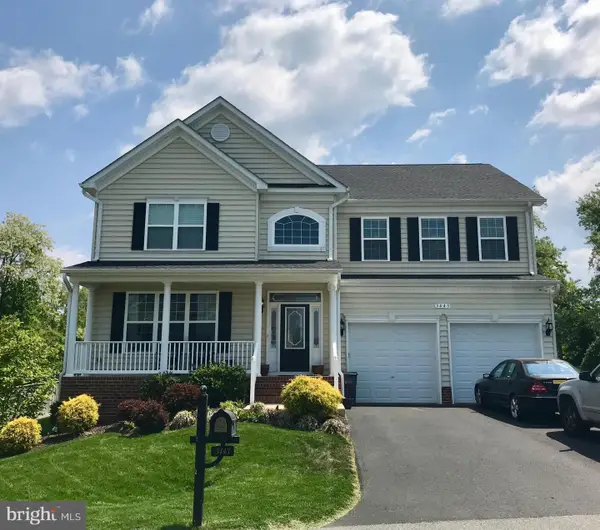 $725,000Coming Soon6 beds 4 baths
$725,000Coming Soon6 beds 4 baths3443 Hill Gail Dr, CHESAPEAKE BEACH, MD 20732
MLS# MDCA2022810Listed by: RE/MAX ONE - New
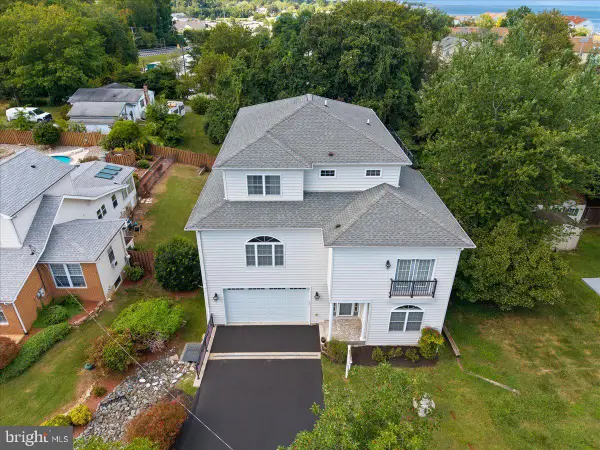 $945,000Active4 beds 4 baths4,386 sq. ft.
$945,000Active4 beds 4 baths4,386 sq. ft.3912 17th St, CHESAPEAKE BEACH, MD 20732
MLS# MDCA2022790Listed by: RE/MAX UNITED REAL ESTATE - Open Sat, 11am to 1pmNew
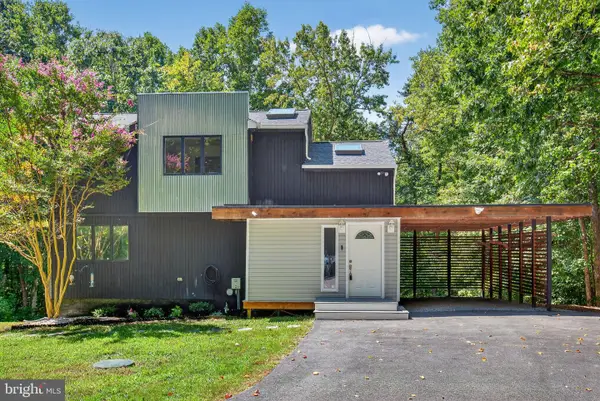 $570,000Active3 beds 3 baths2,446 sq. ft.
$570,000Active3 beds 3 baths2,446 sq. ft.2950 Tobacco Rd, CHESAPEAKE BEACH, MD 20732
MLS# MDCA2022784Listed by: HYATT & COMPANY REAL ESTATE LLC - New
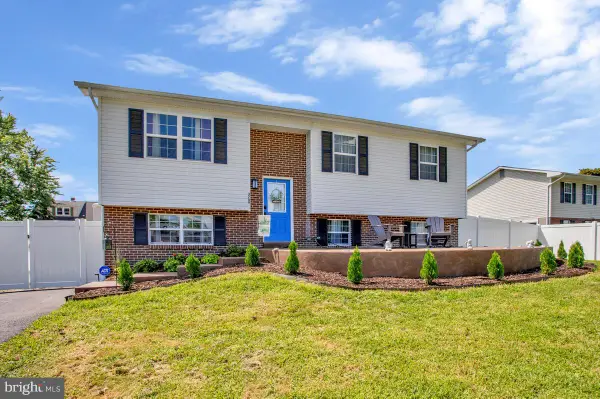 $499,550Active3 beds 2 baths2,283 sq. ft.
$499,550Active3 beds 2 baths2,283 sq. ft.3709 29th St, CHESAPEAKE BEACH, MD 20732
MLS# MDCA2022796Listed by: RE/MAX UNITED REAL ESTATE 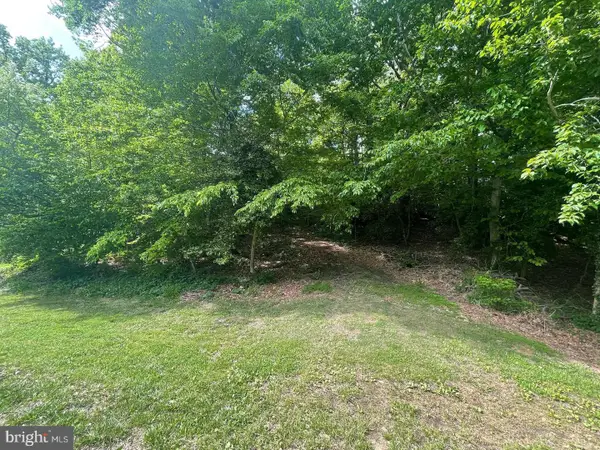 $69,999Active1.09 Acres
$69,999Active1.09 Acres3664 Brookeside Dr, CHESAPEAKE BEACH, MD 20732
MLS# MDCA2022736Listed by: MCWILLIAMS/BALLARD INC.
