4430 Hallburn Dr, CHESAPEAKE BEACH, MD 20732
Local realty services provided by:ERA Valley Realty
4430 Hallburn Dr,CHESAPEAKE BEACH, MD 20732
$464,000
- 3 Beds
- 3 Baths
- 2,240 sq. ft.
- Single family
- Pending
Listed by:kimberly hayes
Office:century 21 new millennium
MLS#:MDCA2022858
Source:BRIGHTMLS
Price summary
- Price:$464,000
- Price per sq. ft.:$207.14
About this home
Welcome to 4430 Hallburn Drive, in Chesapeake Beach! This timeless classic Cape-Cod style home sits quietly on just over an acre of land, surrounded by mature trees, and beautiful landscaping. With over 2,000 finished square feet of living space spread throughout 3 floors: 3 bedrooms, including a main-floor primary bedroom/bathroom, 3 full bathrooms (1 on each level!), a beautifully finished basement perfect for entertaining, or even additional living/guest room space -- there's room for everyone! Enjoy mornings on the covered front porch, and evenings entertaing on the large back deck. Updates throughout, including: Bright & spacious kitchen (with solid countertops, luxury vinyl tile flooring, plenty of cabinet storage, and new appliances), updated Bathrooms, flooring upgrades throughout, fresh paint,newer roof, new water heater & more. Just a quick drive away from shopping, dining, schools, parks/entertainment and all that Chesapeake Beach has to offer. Schedule your showing today!
Contact an agent
Home facts
- Year built:1994
- Listing ID #:MDCA2022858
- Added:7 day(s) ago
- Updated:September 06, 2025 at 05:32 AM
Rooms and interior
- Bedrooms:3
- Total bathrooms:3
- Full bathrooms:3
- Living area:2,240 sq. ft.
Heating and cooling
- Cooling:Central A/C
- Heating:Heat Pump(s), Propane - Leased
Structure and exterior
- Roof:Shingle
- Year built:1994
- Building area:2,240 sq. ft.
- Lot area:1.03 Acres
Schools
- High school:HUNTINGTOWN
- Middle school:PLUM POINT
- Elementary school:SUNDERLAND
Utilities
- Water:Well
- Sewer:Septic Exists
Finances and disclosures
- Price:$464,000
- Price per sq. ft.:$207.14
- Tax amount:$4,140 (2024)
New listings near 4430 Hallburn Dr
- New
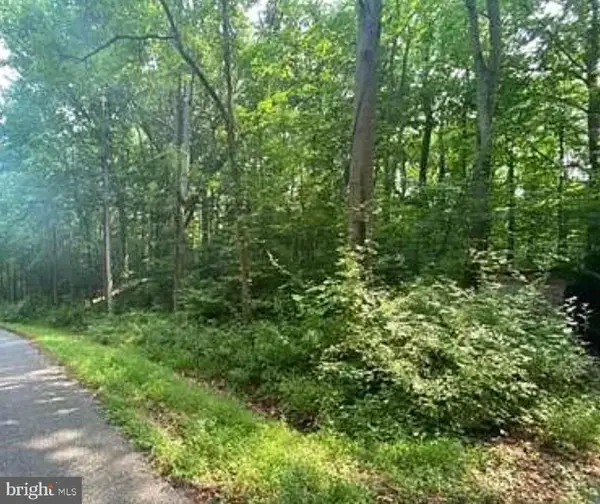 $188,000Active1.75 Acres
$188,000Active1.75 Acres4685 Camp Roosevelt Dr, CHESAPEAKE BEACH, MD 20732
MLS# MDCA2022838Listed by: HOME TOWNE REAL ESTATE - New
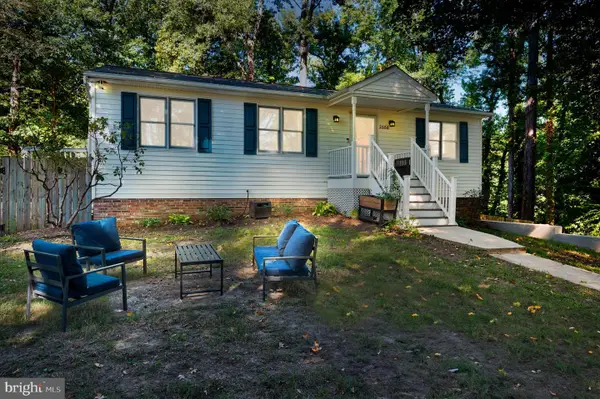 $444,990Active4 beds 3 baths2,309 sq. ft.
$444,990Active4 beds 3 baths2,309 sq. ft.2888 Lochness Ln, CHESAPEAKE BEACH, MD 20732
MLS# MDCA2022870Listed by: KELLER WILLIAMS FLAGSHIP - Open Sat, 11am to 2pm
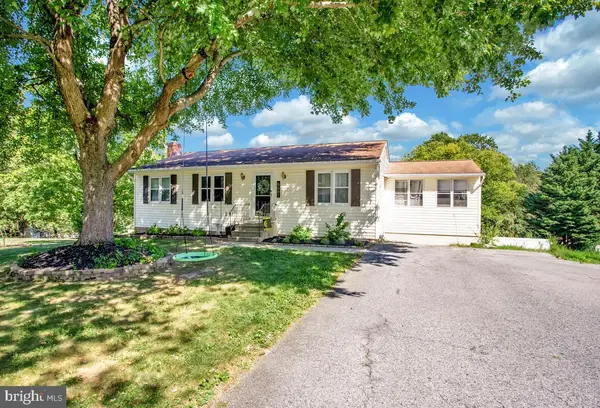 $455,000Pending4 beds 3 baths2,253 sq. ft.
$455,000Pending4 beds 3 baths2,253 sq. ft.8661 Saint Andrews Dr, CHESAPEAKE BEACH, MD 20732
MLS# MDCA2022524Listed by: RE/MAX REALTY GROUP - Coming Soon
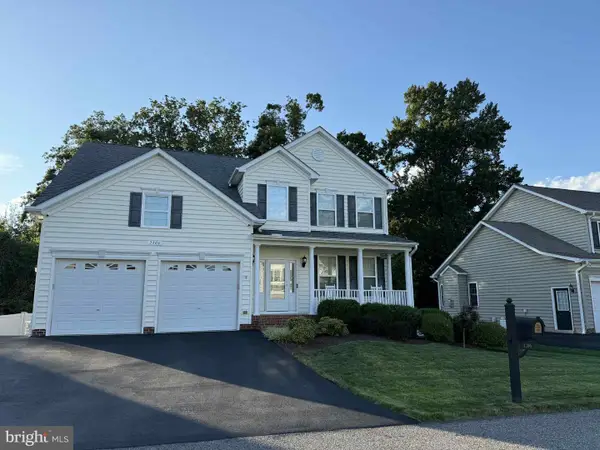 $665,000Coming Soon4 beds 4 baths
$665,000Coming Soon4 beds 4 baths3306 Cannoncade Ct, CHESAPEAKE BEACH, MD 20732
MLS# MDCA2022874Listed by: ATLANTIC SHORES SOTHEBY'S INTERNATIONAL REALTY - Coming Soon
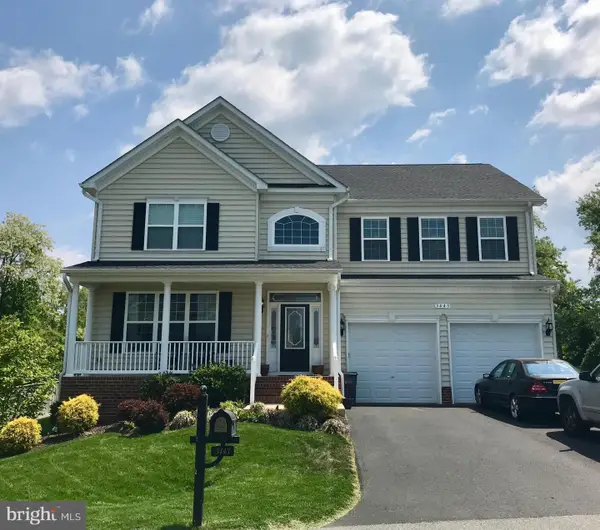 $725,000Coming Soon6 beds 4 baths
$725,000Coming Soon6 beds 4 baths3443 Hill Gail Dr, CHESAPEAKE BEACH, MD 20732
MLS# MDCA2022810Listed by: RE/MAX ONE - New
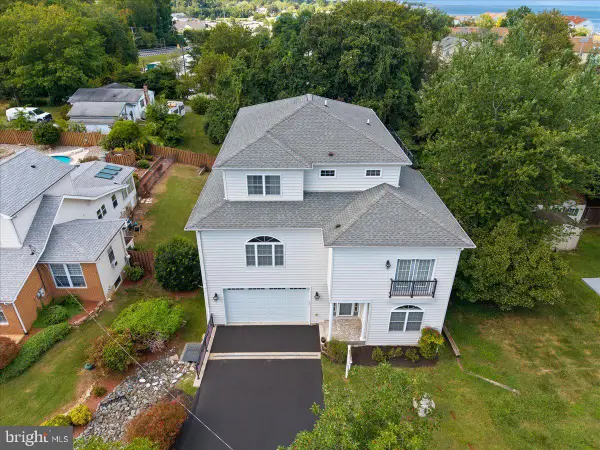 $945,000Active4 beds 4 baths4,386 sq. ft.
$945,000Active4 beds 4 baths4,386 sq. ft.3912 17th St, CHESAPEAKE BEACH, MD 20732
MLS# MDCA2022790Listed by: RE/MAX UNITED REAL ESTATE - Open Sat, 11am to 1pmNew
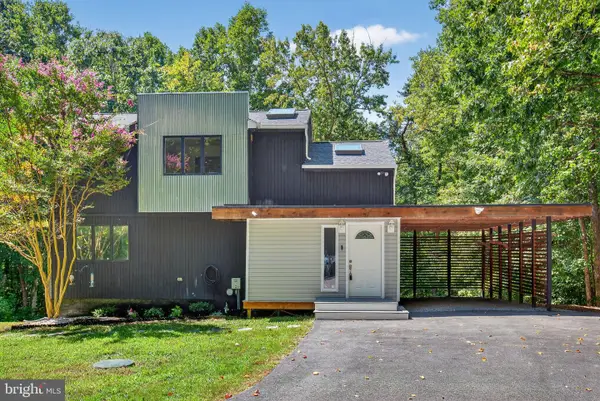 $570,000Active3 beds 3 baths2,446 sq. ft.
$570,000Active3 beds 3 baths2,446 sq. ft.2950 Tobacco Rd, CHESAPEAKE BEACH, MD 20732
MLS# MDCA2022784Listed by: HYATT & COMPANY REAL ESTATE LLC - New
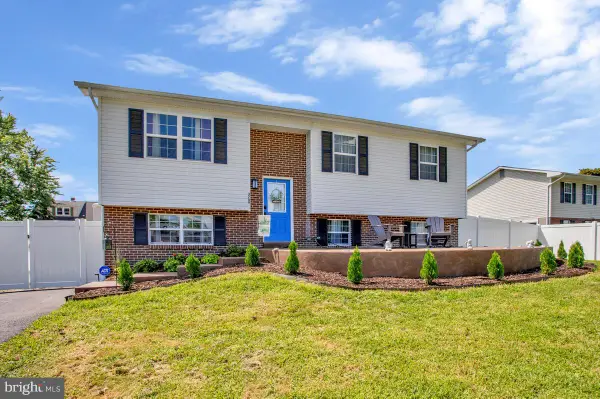 $499,550Active3 beds 2 baths2,283 sq. ft.
$499,550Active3 beds 2 baths2,283 sq. ft.3709 29th St, CHESAPEAKE BEACH, MD 20732
MLS# MDCA2022796Listed by: RE/MAX UNITED REAL ESTATE 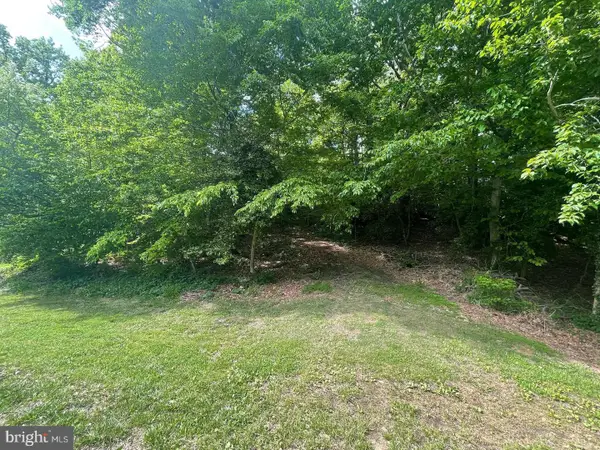 $69,999Active1.09 Acres
$69,999Active1.09 Acres3664 Brookeside Dr, CHESAPEAKE BEACH, MD 20732
MLS# MDCA2022736Listed by: MCWILLIAMS/BALLARD INC.
