3912 17th St, CHESAPEAKE BEACH, MD 20732
Local realty services provided by:O'BRIEN REALTY ERA POWERED
3912 17th St,CHESAPEAKE BEACH, MD 20732
$945,000
- 4 Beds
- 4 Baths
- 4,386 sq. ft.
- Single family
- Active
Listed by:gail e nyman
Office:re/max united real estate
MLS#:MDCA2022790
Source:BRIGHTMLS
Price summary
- Price:$945,000
- Price per sq. ft.:$215.46
About this home
From the moment you step inside, you’ll experience the exceptional quality and refined craftsmanship that set this home apart. Over 5000 sq ft of living space! Designed with both luxury and energy efficiency in mind, it features 2’x6’ construction, spray foam insulation, and 3-zone heating to ensure year-round comfort and performance.*******
The main level welcomes you with an open-concept layout ideal for both everyday living and elevated entertainment. A gourmet kitchen anchors the space, outfitted with tumbled marble flooring, granite countertops, a custom walk-in pantry, propane cooking with built-in grill and exhaust hood, pot filler, convection microwave, and wine refrigerator. Flowing seamlessly from the kitchen is a spacious family room, formal dining room, and a well-appointed powder room. Just off the kitchen, an expansive 16’ x 42’ deck—recently rebuilt—invites alfresco dining, outdoor entertaining, or quiet evenings under the stars. This level also provides convenient access to the 1.5-car garage, adding practical function to the luxurious form.******
Upstairs, the second-floor primary suite evokes the feel of a five-star resort. Generously sized and flooded with natural light, it includes a private balcony, dual custom walk-in closets, and a spa-inspired bath. Indulge in a Jacuzzi air-jet soaking tub, multiple shower heads and body sprays, and elegant natural stone finishes, all paired with upscale Kohler fixtures. Two additional bedrooms on this level share a stylish Jack-and-Jill bath with travertine details, while a dedicated laundry room with tumbled marble flooring adds everyday convenience.*****
The third floor features a second primary suite with a private balcony perfect for sunrise views, a spacious walk-in closet, and a luxurious en-suite bath. A massive 28’ x 22’ recreation room completes the level—ideal for an au pair, guests, or extended family.*****
Below the main level, a full walk-out lower level offers high ceilings, direct backyard access, and exceptional potential. While currently unfinished, it includes a bathroom rough-in and offers abundant space to create a gym, theater, or additional guest suite.*****
Outside, enjoy a private fenced backyard and easy access to everything Chesapeake Beach has to offer. *****You are just a short walk from the Rod ‘N’ Reel Resort, where you can dock your boat to enjoy access to the marina, indoor and rooftop pools and gym. You can also enjoy spa services, gaming lounge, waterfront dining, and more. The Heritage Trail Boardwalk at the end of 17th Street offers peaceful, scenic walks along the edge of the Bay. Chesapeake Beach is full of rich history and is only about 40 minutes from Washington DC.
Contact an agent
Home facts
- Year built:2009
- Listing ID #:MDCA2022790
- Added:7 day(s) ago
- Updated:September 05, 2025 at 01:54 PM
Rooms and interior
- Bedrooms:4
- Total bathrooms:4
- Full bathrooms:3
- Half bathrooms:1
- Living area:4,386 sq. ft.
Heating and cooling
- Cooling:Central A/C, Heat Pump(s)
- Heating:Electric, Heat Pump(s)
Structure and exterior
- Roof:Architectural Shingle
- Year built:2009
- Building area:4,386 sq. ft.
- Lot area:0.13 Acres
Schools
- High school:NORTHERN
- Middle school:WINDY HILL
- Elementary school:BEACH
Utilities
- Water:Public
- Sewer:Public Sewer
Finances and disclosures
- Price:$945,000
- Price per sq. ft.:$215.46
- Tax amount:$6,529 (2024)
New listings near 3912 17th St
- New
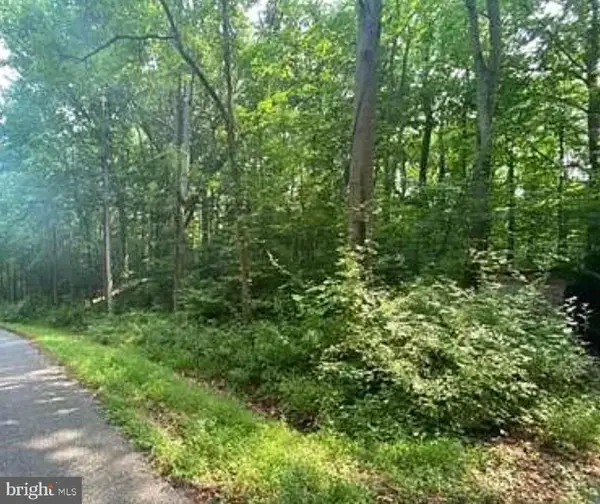 $188,000Active1.75 Acres
$188,000Active1.75 Acres4685 Camp Roosevelt Dr, CHESAPEAKE BEACH, MD 20732
MLS# MDCA2022838Listed by: HOME TOWNE REAL ESTATE - New
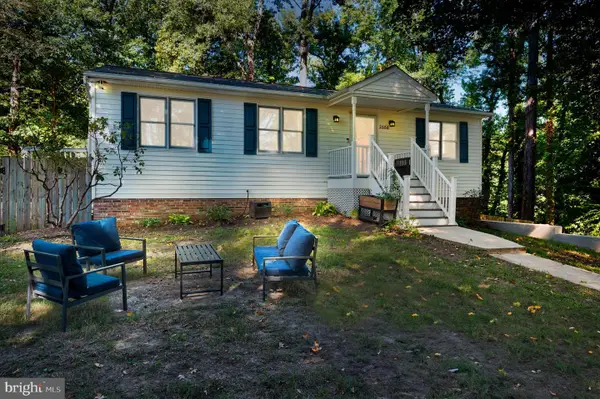 $444,990Active4 beds 3 baths2,309 sq. ft.
$444,990Active4 beds 3 baths2,309 sq. ft.2888 Lochness Ln, CHESAPEAKE BEACH, MD 20732
MLS# MDCA2022870Listed by: KELLER WILLIAMS FLAGSHIP - Open Sat, 11am to 2pmNew
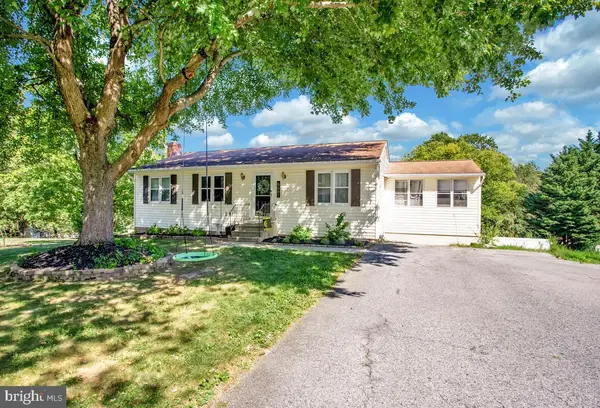 $455,000Active4 beds 3 baths2,253 sq. ft.
$455,000Active4 beds 3 baths2,253 sq. ft.8661 Saint Andrews Dr, CHESAPEAKE BEACH, MD 20732
MLS# MDCA2022524Listed by: RE/MAX REALTY GROUP - New
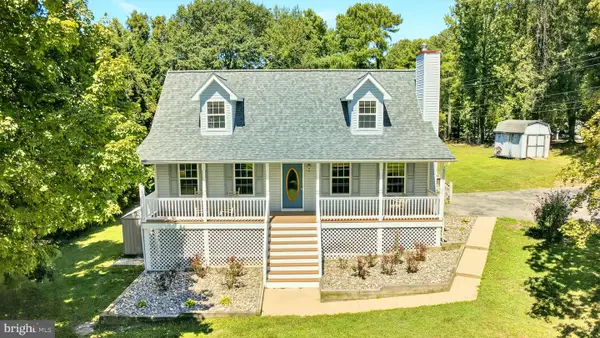 $464,000Active3 beds 3 baths2,240 sq. ft.
$464,000Active3 beds 3 baths2,240 sq. ft.4430 Hallburn Dr, CHESAPEAKE BEACH, MD 20732
MLS# MDCA2022858Listed by: CENTURY 21 NEW MILLENNIUM - Coming Soon
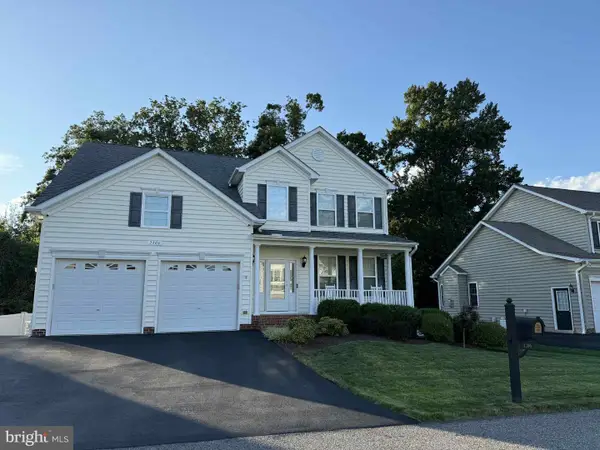 $665,000Coming Soon4 beds 4 baths
$665,000Coming Soon4 beds 4 baths3306 Cannoncade Ct, CHESAPEAKE BEACH, MD 20732
MLS# MDCA2022874Listed by: ATLANTIC SHORES SOTHEBY'S INTERNATIONAL REALTY - Coming Soon
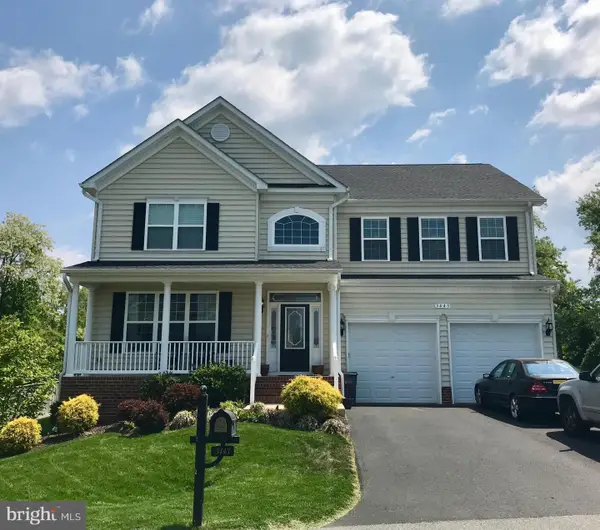 $725,000Coming Soon6 beds 4 baths
$725,000Coming Soon6 beds 4 baths3443 Hill Gail Dr, CHESAPEAKE BEACH, MD 20732
MLS# MDCA2022810Listed by: RE/MAX ONE - New
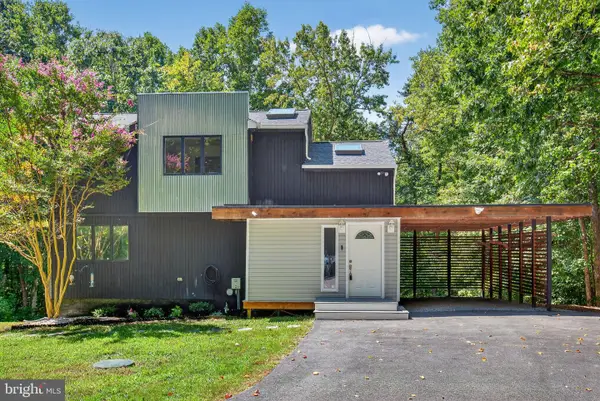 $570,000Active3 beds 3 baths2,446 sq. ft.
$570,000Active3 beds 3 baths2,446 sq. ft.2950 Tobacco Rd, CHESAPEAKE BEACH, MD 20732
MLS# MDCA2022784Listed by: HYATT & COMPANY REAL ESTATE LLC - New
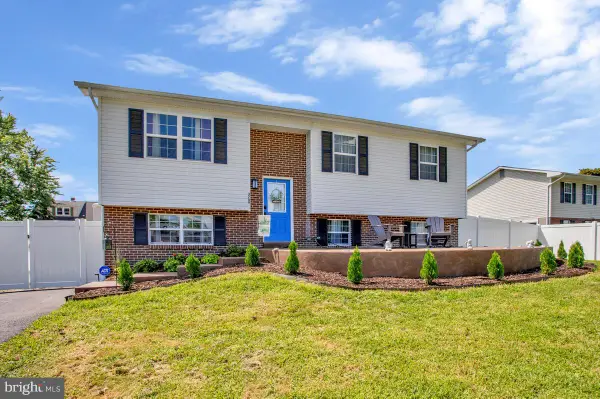 $499,550Active3 beds 2 baths2,283 sq. ft.
$499,550Active3 beds 2 baths2,283 sq. ft.3709 29th St, CHESAPEAKE BEACH, MD 20732
MLS# MDCA2022796Listed by: RE/MAX UNITED REAL ESTATE 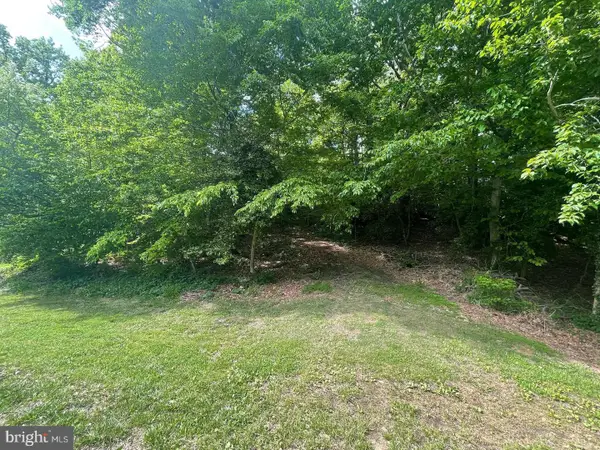 $69,999Active1.09 Acres
$69,999Active1.09 Acres3664 Brookeside Dr, CHESAPEAKE BEACH, MD 20732
MLS# MDCA2022736Listed by: MCWILLIAMS/BALLARD INC.
