8661 Saint Andrews Dr, CHESAPEAKE BEACH, MD 20732
Local realty services provided by:O'BRIEN REALTY ERA POWERED
8661 Saint Andrews Dr,CHESAPEAKE BEACH, MD 20732
$455,000
- 4 Beds
- 3 Baths
- 2,253 sq. ft.
- Single family
- Pending
Upcoming open houses
- Sat, Sep 0611:00 am - 02:00 pm
Listed by:lara j owings
Office:re/max realty group
MLS#:MDCA2022524
Source:BRIGHTMLS
Price summary
- Price:$455,000
- Price per sq. ft.:$201.95
- Monthly HOA dues:$7.08
About this home
Great Home located on 1/2 acre in the sought after community - The Highlands. Clean and Well kept. This wonderful home was updated in recent years to include: All New LVP Floors 2023 * Updated Kitchen 2023 * New Carpet in BRs 2022 * Finished - "walk-out" lower level with large family room, full bath, kitchenette, office & possible 4th Bedroom/Office/Gym. Also lower level sunroom room with sliders to Fenced rear yard. Home is much larger than it appears. Yard is 1/2 Acre and goes WAY beyond the Vinyl Fencing to the trees. Enjoy the GREAT SCHOOLS and all that the Twin Beaches have to Offer that include Restaurants * Shopping * 3 Board Walks * Public Beaches *Marinas * Slots * Seafood * Resort & Spa * Easy commute to DC* Baltimore*Annapolis*Solomons * JT Base Andrews and PAX Naval Air Base * Did I mention the GREAT SCHOOLS *
Contact an agent
Home facts
- Year built:1986
- Listing ID #:MDCA2022524
- Added:6 day(s) ago
- Updated:September 06, 2025 at 05:32 AM
Rooms and interior
- Bedrooms:4
- Total bathrooms:3
- Full bathrooms:3
- Living area:2,253 sq. ft.
Heating and cooling
- Cooling:Central A/C
- Heating:Electric, Heat Pump(s)
Structure and exterior
- Year built:1986
- Building area:2,253 sq. ft.
- Lot area:0.51 Acres
Schools
- High school:NORTHERN
- Middle school:WINDY HILL
- Elementary school:WINDY HILL
Utilities
- Water:Public
- Sewer:Private Septic Tank
Finances and disclosures
- Price:$455,000
- Price per sq. ft.:$201.95
- Tax amount:$4,066 (2025)
New listings near 8661 Saint Andrews Dr
- New
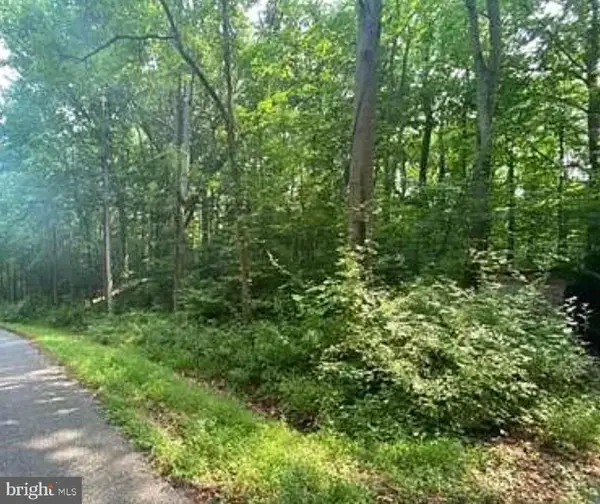 $188,000Active1.75 Acres
$188,000Active1.75 Acres4685 Camp Roosevelt Dr, CHESAPEAKE BEACH, MD 20732
MLS# MDCA2022838Listed by: HOME TOWNE REAL ESTATE - New
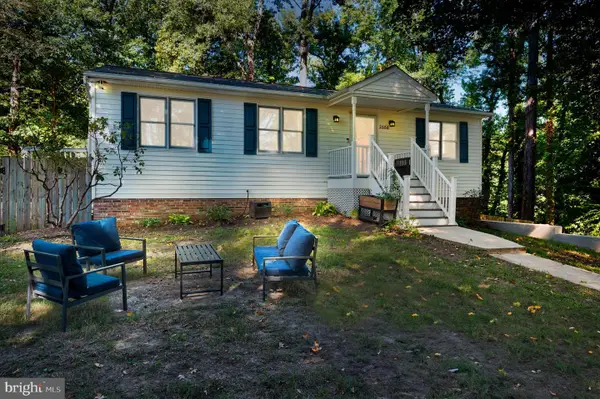 $444,990Active4 beds 3 baths2,309 sq. ft.
$444,990Active4 beds 3 baths2,309 sq. ft.2888 Lochness Ln, CHESAPEAKE BEACH, MD 20732
MLS# MDCA2022870Listed by: KELLER WILLIAMS FLAGSHIP 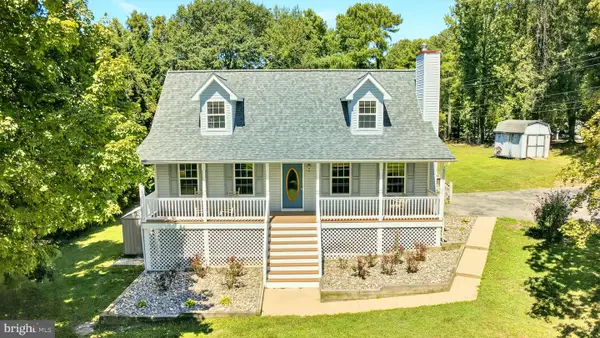 $464,000Pending3 beds 3 baths2,240 sq. ft.
$464,000Pending3 beds 3 baths2,240 sq. ft.4430 Hallburn Dr, CHESAPEAKE BEACH, MD 20732
MLS# MDCA2022858Listed by: CENTURY 21 NEW MILLENNIUM- Coming Soon
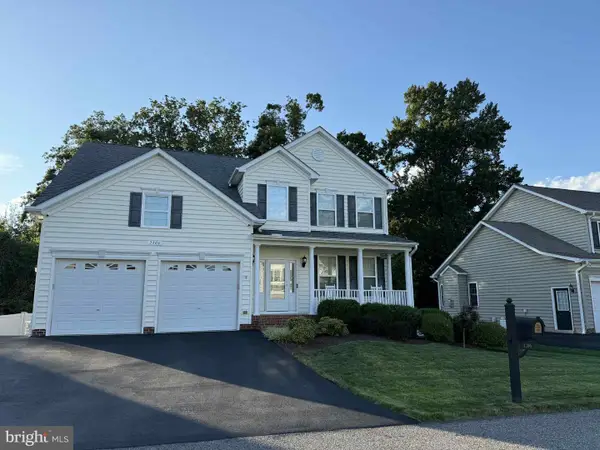 $665,000Coming Soon4 beds 4 baths
$665,000Coming Soon4 beds 4 baths3306 Cannoncade Ct, CHESAPEAKE BEACH, MD 20732
MLS# MDCA2022874Listed by: ATLANTIC SHORES SOTHEBY'S INTERNATIONAL REALTY - Coming Soon
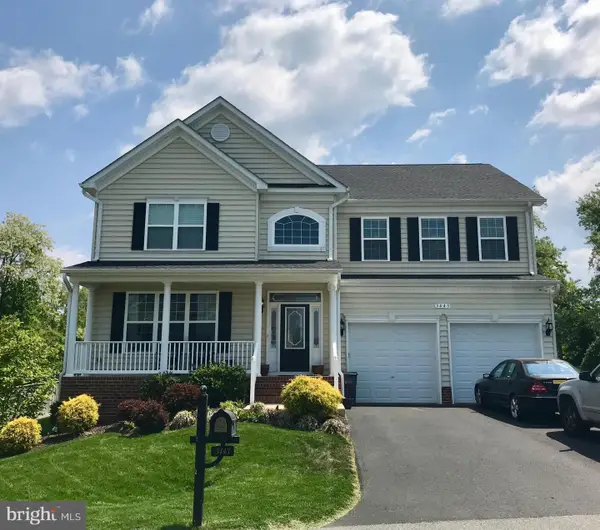 $725,000Coming Soon6 beds 4 baths
$725,000Coming Soon6 beds 4 baths3443 Hill Gail Dr, CHESAPEAKE BEACH, MD 20732
MLS# MDCA2022810Listed by: RE/MAX ONE - New
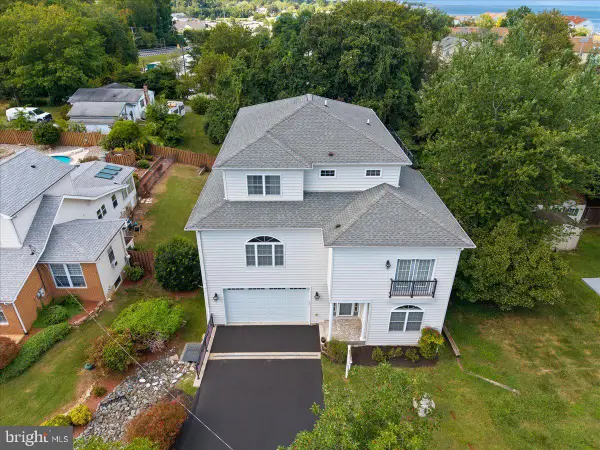 $945,000Active4 beds 4 baths4,386 sq. ft.
$945,000Active4 beds 4 baths4,386 sq. ft.3912 17th St, CHESAPEAKE BEACH, MD 20732
MLS# MDCA2022790Listed by: RE/MAX UNITED REAL ESTATE - Open Sat, 11am to 1pmNew
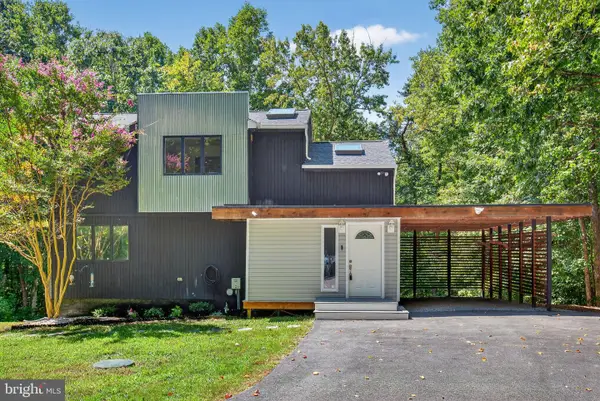 $570,000Active3 beds 3 baths2,446 sq. ft.
$570,000Active3 beds 3 baths2,446 sq. ft.2950 Tobacco Rd, CHESAPEAKE BEACH, MD 20732
MLS# MDCA2022784Listed by: HYATT & COMPANY REAL ESTATE LLC - New
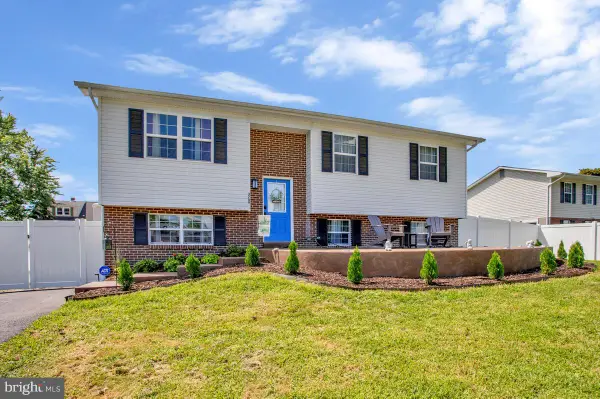 $499,550Active3 beds 2 baths2,283 sq. ft.
$499,550Active3 beds 2 baths2,283 sq. ft.3709 29th St, CHESAPEAKE BEACH, MD 20732
MLS# MDCA2022796Listed by: RE/MAX UNITED REAL ESTATE 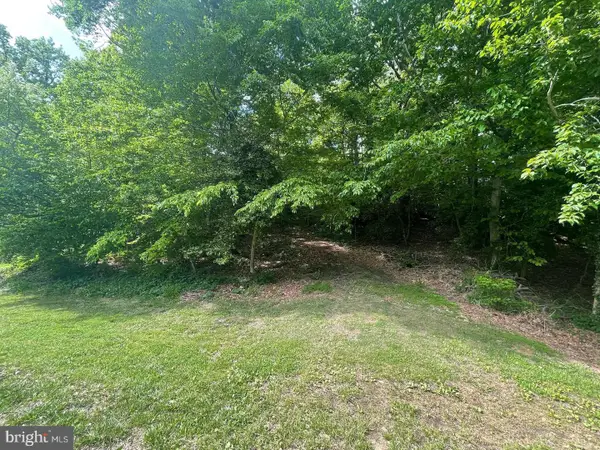 $69,999Active1.09 Acres
$69,999Active1.09 Acres3664 Brookeside Dr, CHESAPEAKE BEACH, MD 20732
MLS# MDCA2022736Listed by: MCWILLIAMS/BALLARD INC.
