3336 Jones Bridge Ct, CHEVY CHASE, MD 20815
Local realty services provided by:ERA Byrne Realty

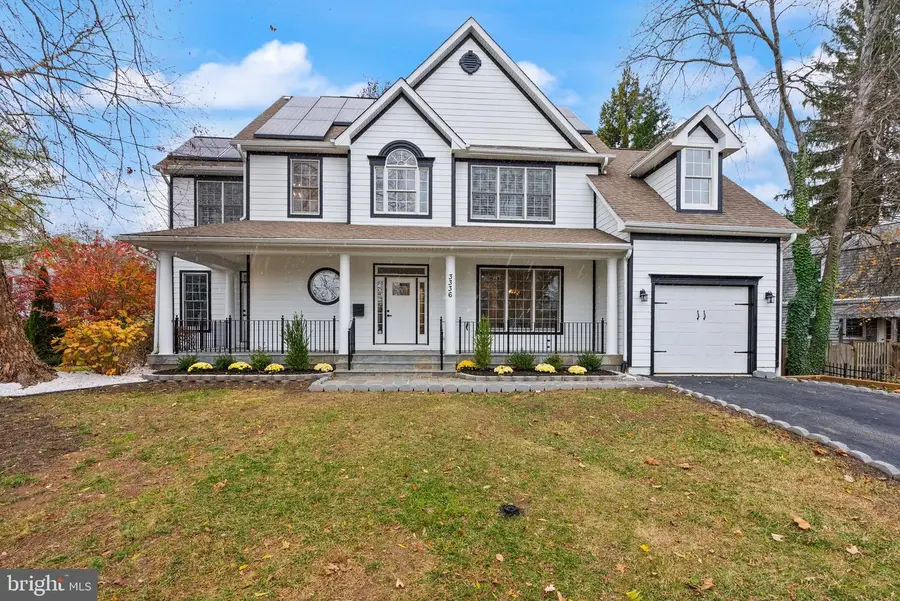
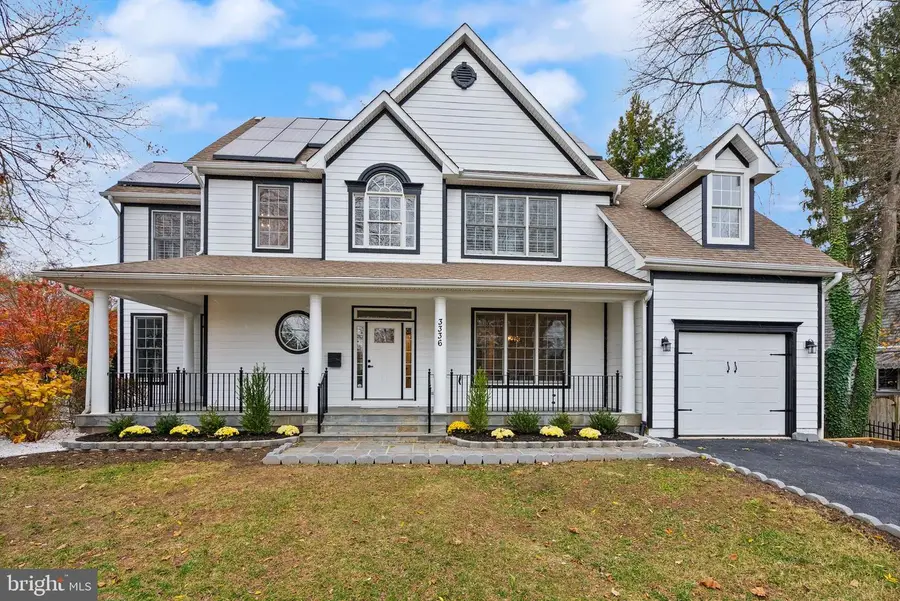
3336 Jones Bridge Ct,CHEVY CHASE, MD 20815
$1,849,000
- 5 Beds
- 5 Baths
- 4,087 sq. ft.
- Single family
- Active
Listed by:alexandra i burrell-hodges
Office:cottage street realty llc.
MLS#:MDMC2195854
Source:BRIGHTMLS
Price summary
- Price:$1,849,000
- Price per sq. ft.:$452.41
About this home
Located in the charming neighborhood of Chevy Chase, at 3336 Jones Bridge CT, a residence awaited those who sought luxury blended with functional design. This stunning home invites you to enter, where sophistication greets you at every turn. The journey begins on the main level, showcasing an elegant office adorned with French doors and a coffered ceiling, setting an immediate tone of refinement. A cozy gas fireplace, dressed with a stylish shiplap accent wall, casts a warm, inviting glow, enhanced further by a charming bay window that floods the space with natural light. Seamlessly blending the indoors with the outdoors, convenient French doors lead to a back deck, perfect for al fresco dining or simply enjoying the fresh air. The heart of this home reveals itself in the gourmet kitchen, a chef’s delight that boasts top-of-the-line Z-line appliances and breathtaking waterfall countertops throughout. An expansive island serves as the centerpiece, while a wine rack with cooler and a floor-to-ceiling pantry cater to your culinary ambitions. Practical touches like a mud closet, a half bath, and dedicated laundry area complete this beautiful space, while the one-car garage ensures easy access and protection for your vehicle. Ascending to the second level, you’ll find the epitome of comfort with four spacious bedrooms and three full bathrooms. The primary suite stands as a true retreat, featuring a generous walk-in closet and an elegant primary bathroom that beckons relaxation. Here, a walk-in shower with seating and jets awaits, complemented by a luxurious Roman-style tub and a linen closet, all adorned with exquisite Spanish porcelain tile. Crown molding graces the top floor, while a shoe and purse closet and a cozy reading bench add thoughtful touches for tranquil moments. The journey continues to the lower level, equally impressive with a large family room that invites gatherings and laughter. A dedicated gym or den provides a perfect spot for pursuits and hobbies, while a versatile bedroom with a full bath—featuring dual entrances and outside access—offers privacy and convenience. Step outside, where the outdoor space truly shines, designed for entertainment and enjoyment. A beautiful flagstone patio, wrapped for added charm, complements the fenced backyard, ensuring privacy while you host friends and family. Energy-efficient solar panels empower the home, offsetting your energy costs and enhancing sustainability. Other conveniences, such as a Generac generator and a two-zone HVAC system, ensure your comfort in every season. Throughout this elegant abode, the beauty of 5 ¾ inch trim, solid wood doors, and stunning hardwood floors weave a narrative of luxury that resonates in every room. Location only adds to the allure, with the Ritz Carlton, Amazon Fresh, and the Purple Line stop on Connecticut Ave just a few blocks away, offering convenience at your fingertips. Plus, buyers will appreciate the added value of a lender credit for using the preferred lender. Whether you’re looking to call this enchanting residence your forever home or considering a rental opportunity, 3336 Jones Bridge CT is a place where dreams can take flight, and stories can be written anew. Welcome home!
Contact an agent
Home facts
- Year built:2006
- Listing Id #:MDMC2195854
- Added:4 day(s) ago
- Updated:August 23, 2025 at 01:42 PM
Rooms and interior
- Bedrooms:5
- Total bathrooms:5
- Full bathrooms:4
- Half bathrooms:1
- Living area:4,087 sq. ft.
Heating and cooling
- Cooling:Central A/C, Zoned
- Heating:Forced Air, Natural Gas
Structure and exterior
- Roof:Architectural Shingle
- Year built:2006
- Building area:4,087 sq. ft.
- Lot area:0.14 Acres
Utilities
- Water:Public
- Sewer:Public Sewer
Finances and disclosures
- Price:$1,849,000
- Price per sq. ft.:$452.41
- Tax amount:$12,845 (2024)
New listings near 3336 Jones Bridge Ct
- Open Sat, 2 to 4pmNew
 $180,000Active1 beds 1 baths630 sq. ft.
$180,000Active1 beds 1 baths630 sq. ft.4242 East West Highway #406, CHEVY CHASE, MD 20815
MLS# MDMC2196480Listed by: PEARSON SMITH REALTY, LLC - New
 $950,000Active4 beds 2 baths2,250 sq. ft.
$950,000Active4 beds 2 baths2,250 sq. ft.8502 Donnybrook Dr, CHEVY CHASE, MD 20815
MLS# MDMC2196386Listed by: RE/MAX ADVANTAGE REALTY - New
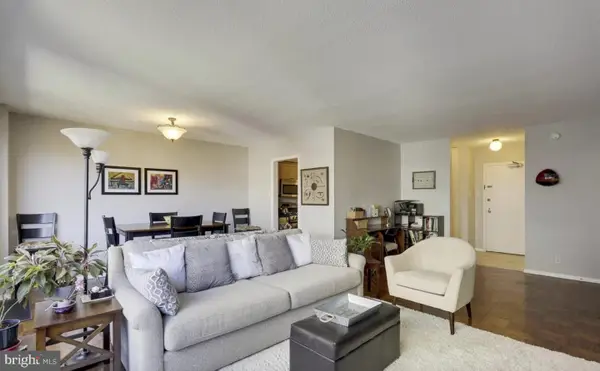 $285,000Active1 beds 1 baths883 sq. ft.
$285,000Active1 beds 1 baths883 sq. ft.4515 Willard Ave #1614s, CHEVY CHASE, MD 20815
MLS# MDMC2195788Listed by: LONG & FOSTER REAL ESTATE, INC. - Open Sun, 1 to 3pmNew
 $3,325,000Active6 beds 6 baths5,846 sq. ft.
$3,325,000Active6 beds 6 baths5,846 sq. ft.5528 Trent St, CHEVY CHASE, MD 20815
MLS# MDMC2196372Listed by: REDFIN CORP - Open Sat, 1 to 3pmNew
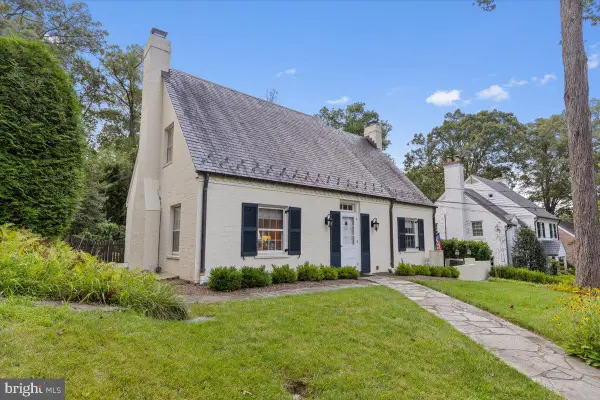 $1,325,000Active4 beds 4 baths2,449 sq. ft.
$1,325,000Active4 beds 4 baths2,449 sq. ft.7420 Lynnhurst St, CHEVY CHASE, MD 20815
MLS# MDMC2195834Listed by: COMPASS - Open Sun, 1 to 3pmNew
 $1,995,000Active5 beds 6 baths4,532 sq. ft.
$1,995,000Active5 beds 6 baths4,532 sq. ft.21 Farmington Ct, CHEVY CHASE, MD 20815
MLS# MDMC2196346Listed by: COMPASS - Coming Soon
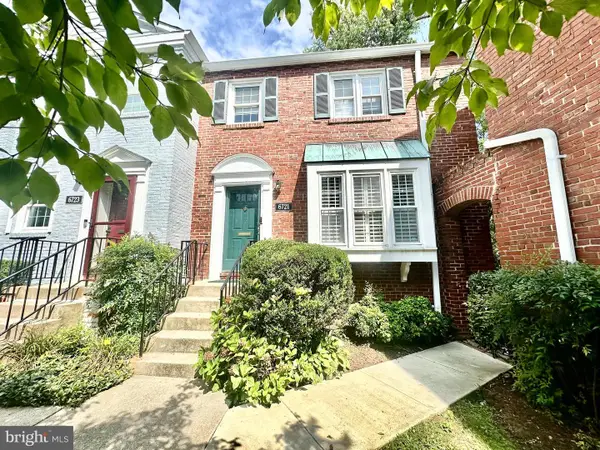 $925,000Coming Soon2 beds 4 baths
$925,000Coming Soon2 beds 4 baths6721 Kenwood Forest Ln #45, CHEVY CHASE, MD 20815
MLS# MDMC2196048Listed by: KELLER WILLIAMS CAPITAL PROPERTIES 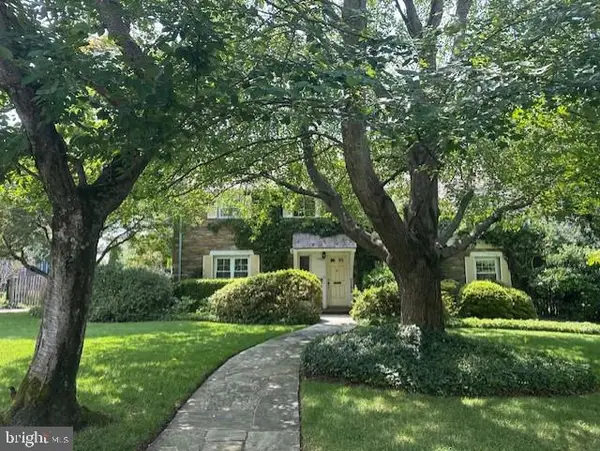 $2,425,000Pending5 beds 4 baths3,114 sq. ft.
$2,425,000Pending5 beds 4 baths3,114 sq. ft.5208 Dorset Ave, CHEVY CHASE, MD 20815
MLS# MDMC2195714Listed by: WASHINGTON FINE PROPERTIES, LLC- New
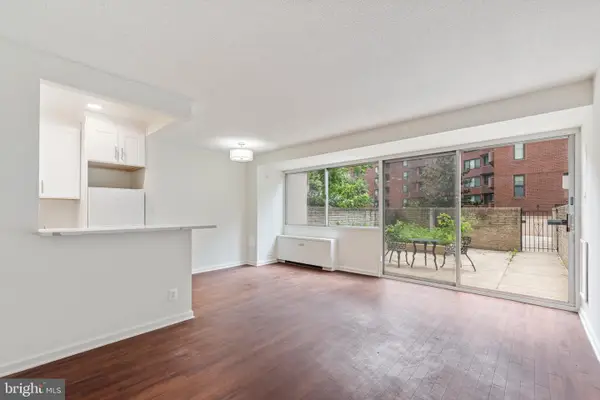 $259,000Active-- beds 1 baths456 sq. ft.
$259,000Active-- beds 1 baths456 sq. ft.5500 Friendship Blvd #821n, CHEVY CHASE, MD 20815
MLS# MDMC2194570Listed by: WASHINGTON FINE PROPERTIES, LLC

